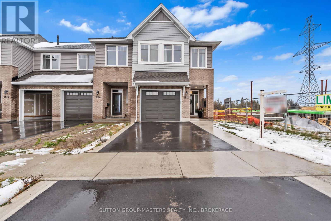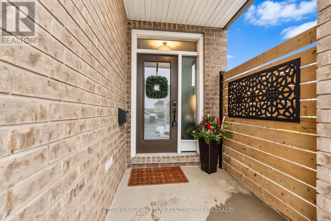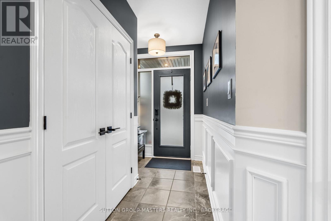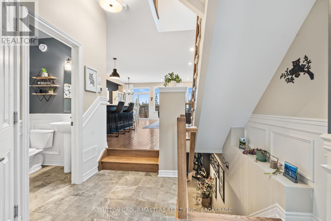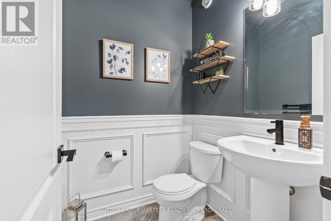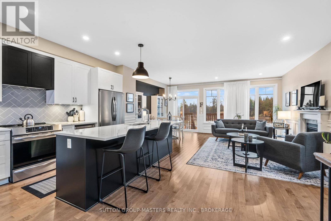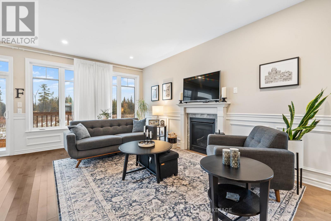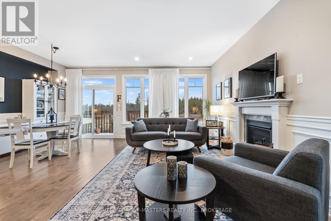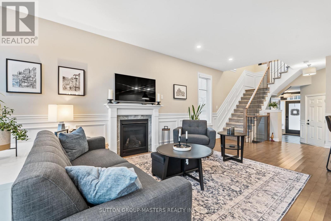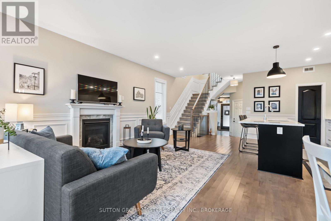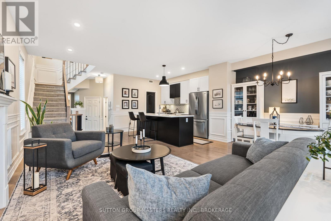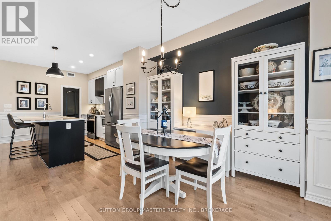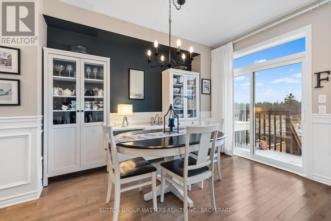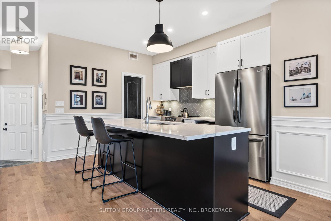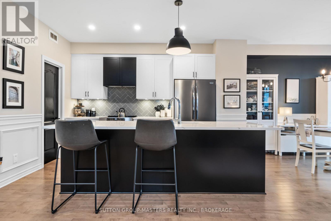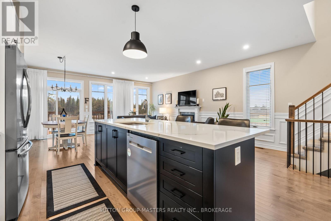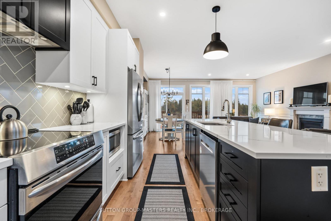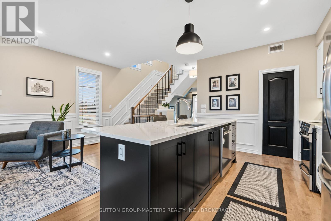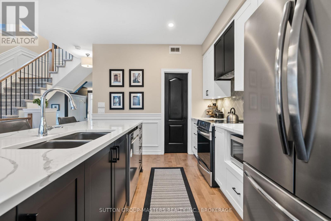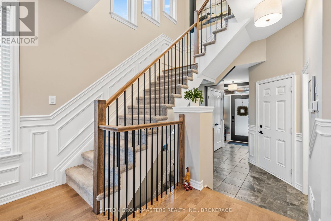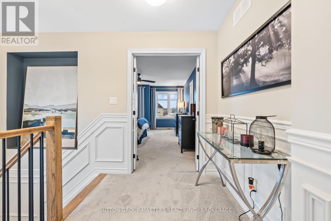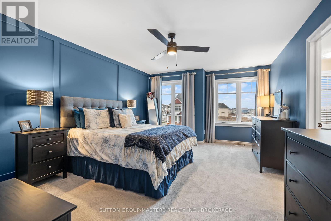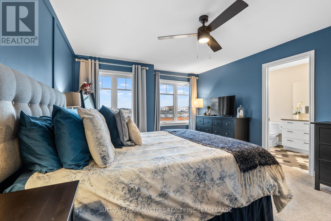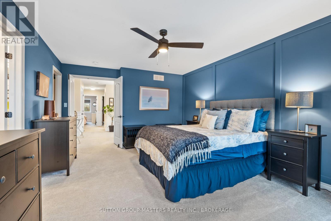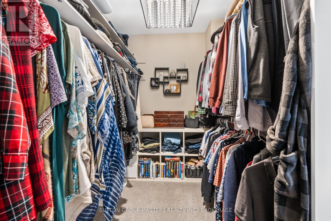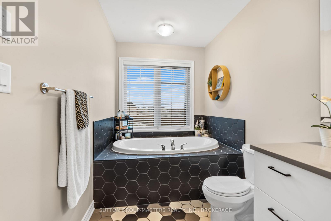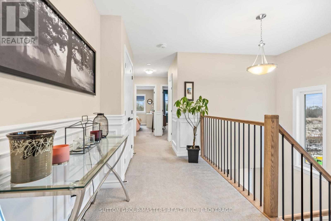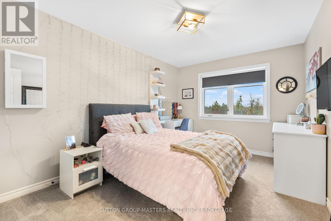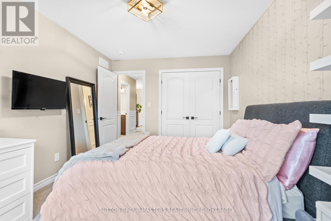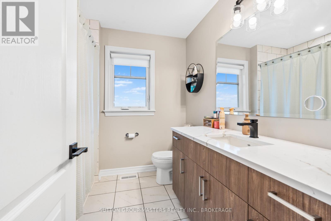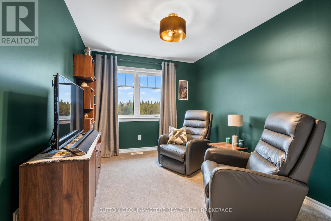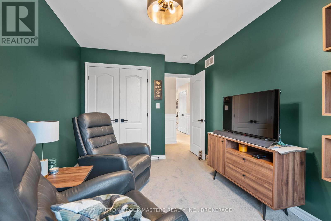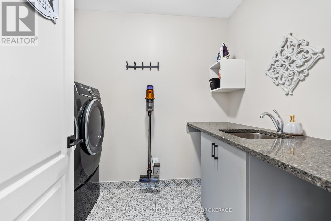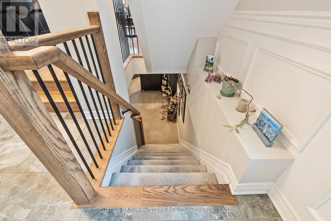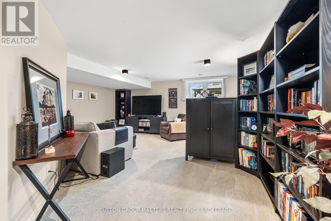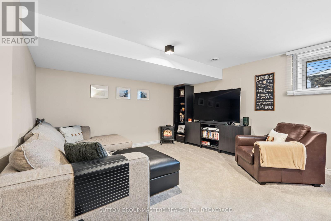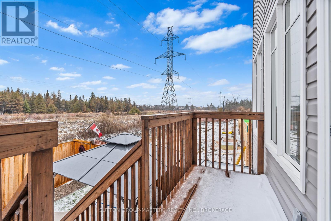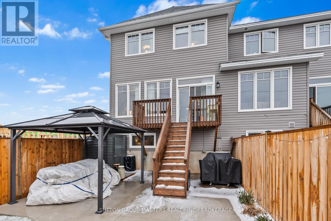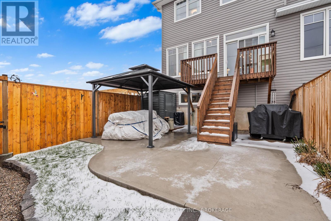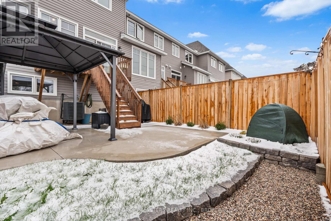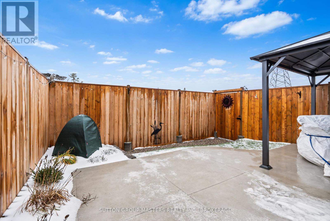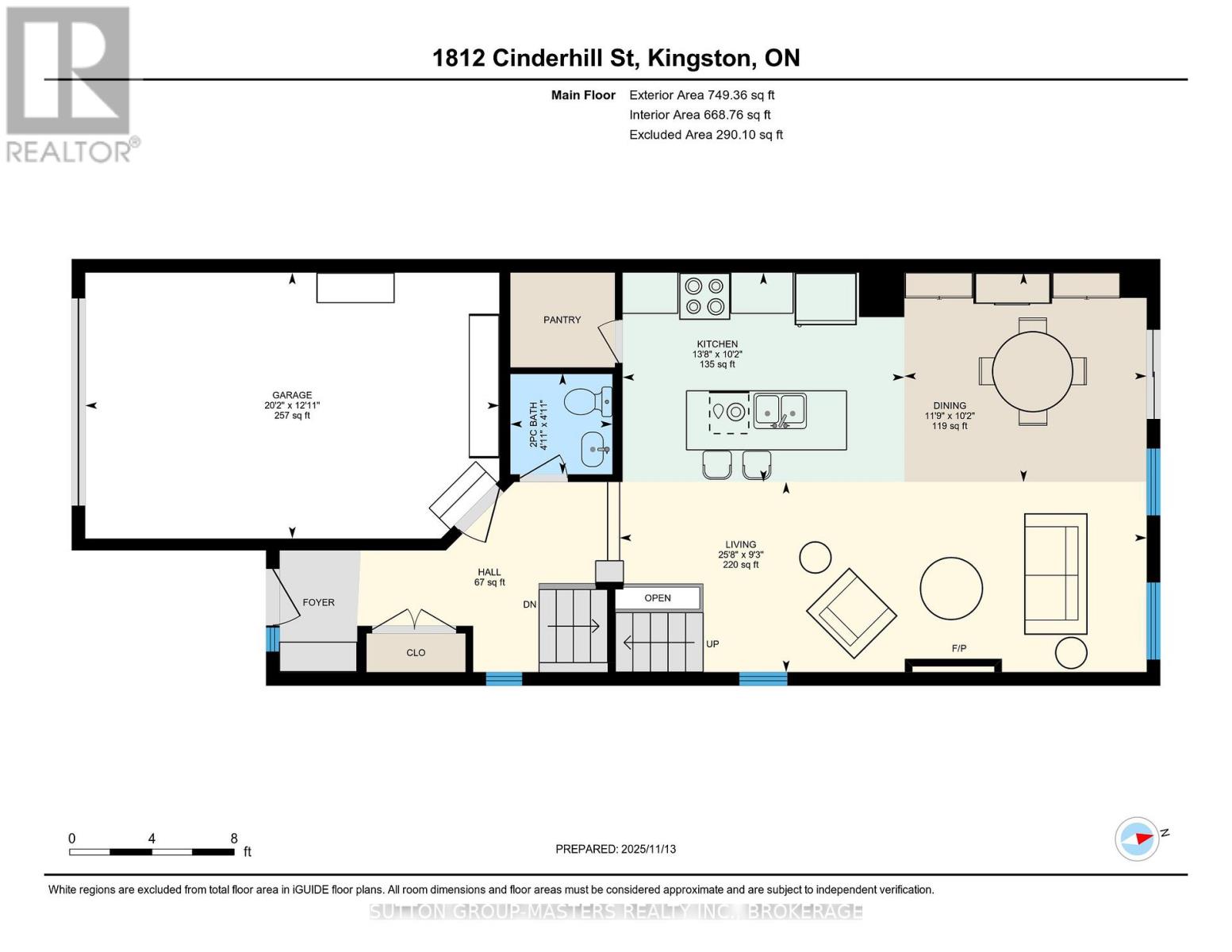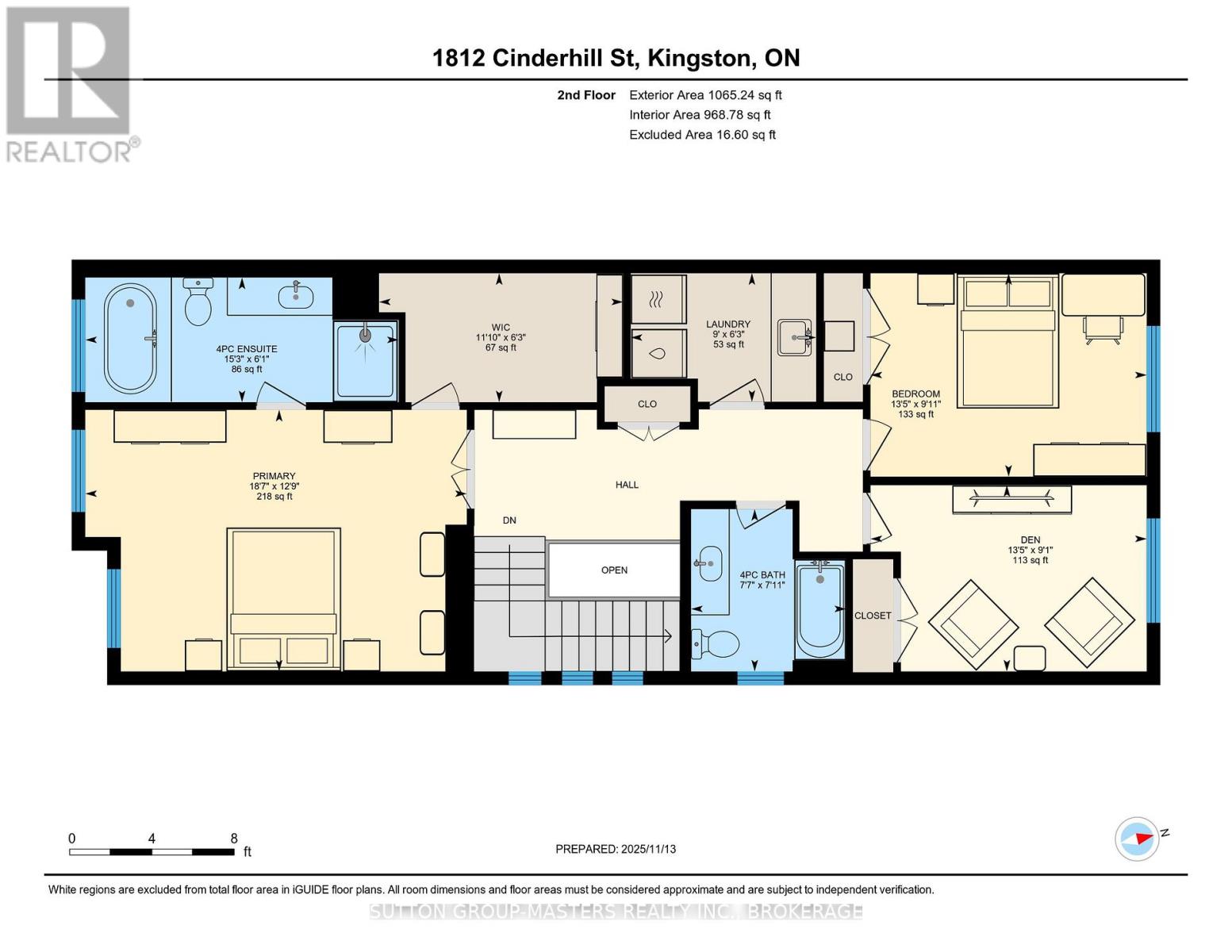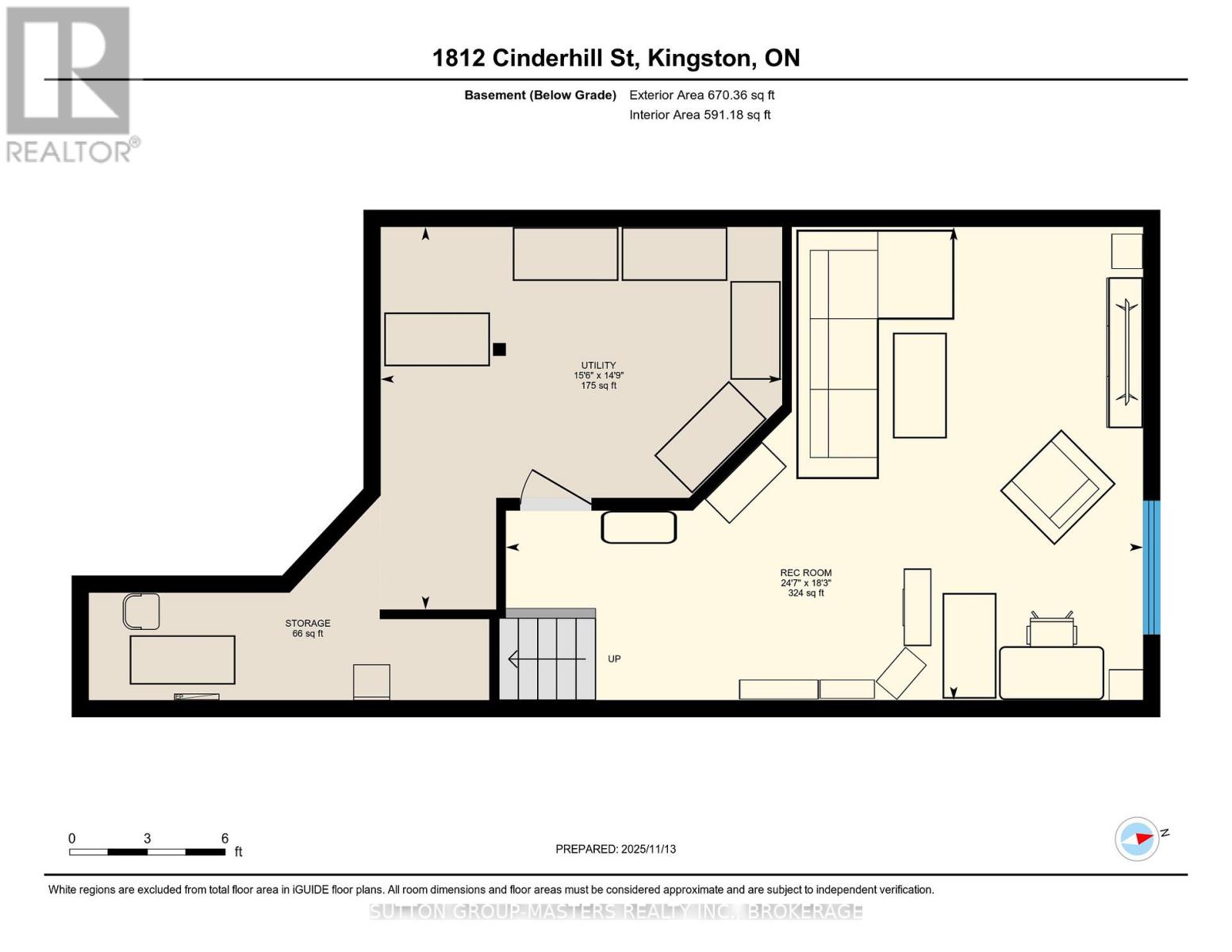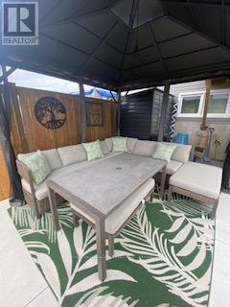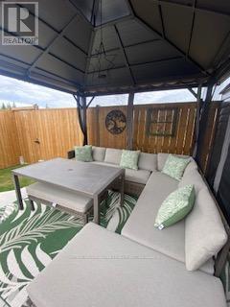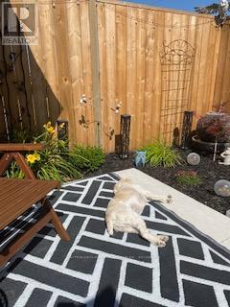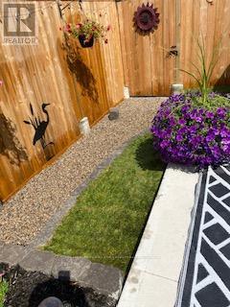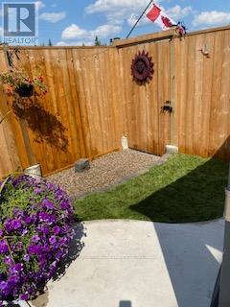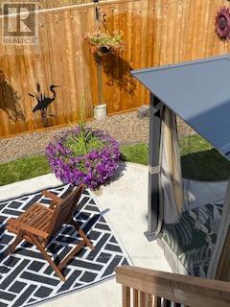1812 Cinderhill Street Kingston, Ontario K7P 0S5
$689,900
Welcome to 1812 Cinderhill Street - a modern end-unit townhome in Kingston's sought-after Woodhaven neighborhood. This stylish, well-designed home combines comfort, convenience, and family living from the moment you step onto the inviting front porch. Inside, you'll find a bright, open-concept main floor with large windows, custom drapery, and seamless flow between the living, dining, and kitchen areas - perfect for entertaining or relaxing at home. The kitchen features upgraded cabinetry, quartz countertops, a walk-in pantry, generous island, and premium stainless-steel appliances (fridge, stove, microwave, dishwasher). A convenient powder room completes the main level. Upstairs, the spacious primary suite includes a large walk-in closet and a private ensuite with a soaker tub and glass-door shower. Two additional bedrooms, a full main bath AND an upper level laundry with washer and dryer, offer plenty of space for family or guests. The fully finished basement adds versatility with a rec room that's ideal for a home office, gym, or play area. Step outside to your private backyard retreat featuring a patio, gazebo - a great spot for barbecues or quiet evenings outdoors. Additional highlights include a private driveway, attached garage wired for an EV charger, permanently installed Celebright holiday lights, and eavestroughs. Located in a newer west-end subdivision, this home is within walking distance of St. Genevieve Catholic Elementary School, and close to parks, walking paths, shopping, and major commuter routes. With its contemporary finishes, energy-efficient systems, and move-in-ready condition, 1812 Cinderhill Street offers the perfect balance of community and convenience. Call for your personal showing today. (id:29295)
Property Details
| MLS® Number | X12532952 |
| Property Type | Single Family |
| Community Name | 42 - City Northwest |
| Amenities Near By | Public Transit, Schools |
| Community Features | School Bus |
| Equipment Type | Water Heater - Tankless, Water Heater |
| Features | Flat Site, Dry, Gazebo |
| Parking Space Total | 2 |
| Rental Equipment Type | Water Heater - Tankless, Water Heater |
| Structure | Deck, Patio(s), Porch, Shed |
Building
| Bathroom Total | 3 |
| Bedrooms Above Ground | 3 |
| Bedrooms Total | 3 |
| Amenities | Fireplace(s) |
| Appliances | Garage Door Opener Remote(s), Water Heater - Tankless, Water Heater, Water Meter, Blinds, Dishwasher, Dryer, Stove, Washer, Refrigerator |
| Basement Development | Partially Finished |
| Basement Type | N/a (partially Finished) |
| Construction Style Attachment | Attached |
| Cooling Type | Central Air Conditioning, Air Exchanger |
| Exterior Finish | Brick Facing, Vinyl Siding |
| Fire Protection | Smoke Detectors |
| Fireplace Present | Yes |
| Fireplace Total | 1 |
| Flooring Type | Ceramic, Hardwood |
| Foundation Type | Poured Concrete |
| Half Bath Total | 1 |
| Heating Fuel | Natural Gas |
| Heating Type | Forced Air |
| Stories Total | 2 |
| Size Interior | 1,500 - 2,000 Ft2 |
| Type | Row / Townhouse |
| Utility Water | Municipal Water |
Parking
| Attached Garage | |
| Garage |
Land
| Acreage | No |
| Fence Type | Fully Fenced, Fenced Yard |
| Land Amenities | Public Transit, Schools |
| Sewer | Sanitary Sewer |
| Size Depth | 105 Ft |
| Size Frontage | 25 Ft ,8 In |
| Size Irregular | 25.7 X 105 Ft |
| Size Total Text | 25.7 X 105 Ft |
Rooms
| Level | Type | Length | Width | Dimensions |
|---|---|---|---|---|
| Lower Level | Family Room | 5.73 m | 3.38 m | 5.73 m x 3.38 m |
| Main Level | Kitchen | 3.7 m | 2.6 m | 3.7 m x 2.6 m |
| Main Level | Great Room | 5.02 m | 3.17 m | 5.02 m x 3.17 m |
| Main Level | Dining Room | 3.35 m | 2.74 m | 3.35 m x 2.74 m |
| Upper Level | Primary Bedroom | 5.09 m | 3.35 m | 5.09 m x 3.35 m |
| Upper Level | Bedroom 2 | 4.05 m | 3.05 m | 4.05 m x 3.05 m |
| Upper Level | Bedroom 3 | 3.53 m | 2.7 m | 3.53 m x 2.7 m |
Utilities
| Cable | Installed |
| Electricity | Installed |
| Sewer | Installed |

Joe Dumond
Broker
joedumond.com/
705 Arlington Park Place - Unit 101
Kingston, Ontario K7M 7E4
(613) 384-5500
www.suttonkingston.com/


