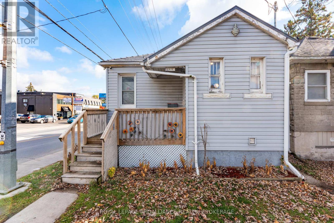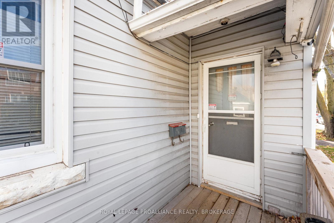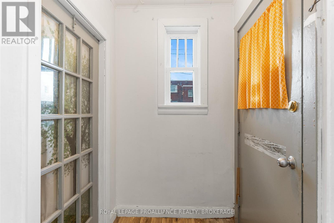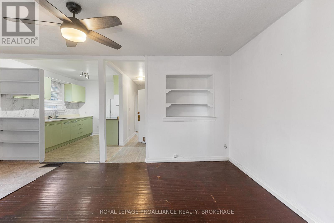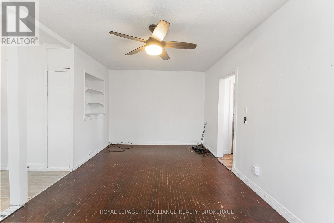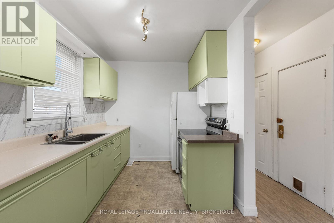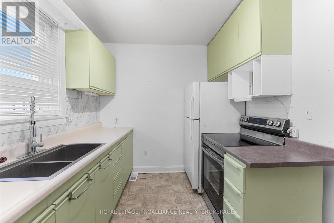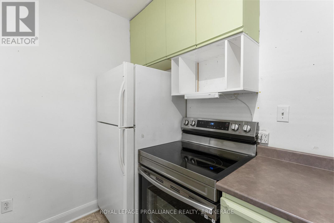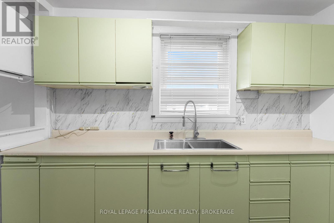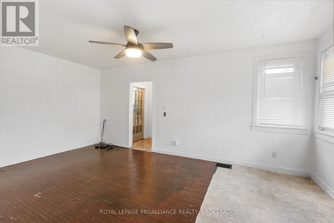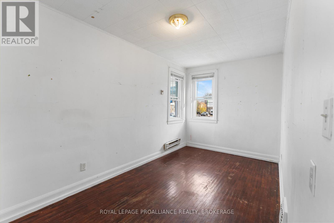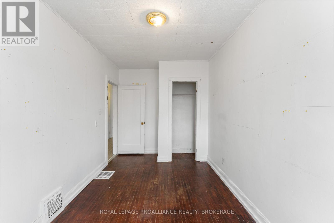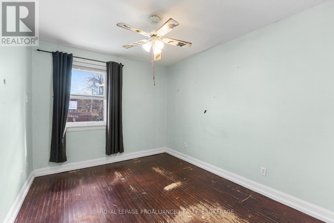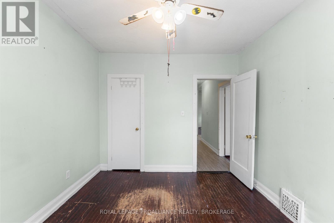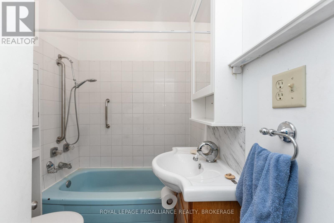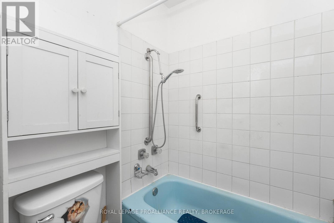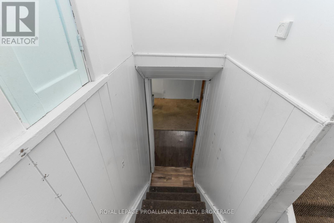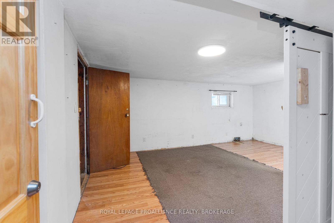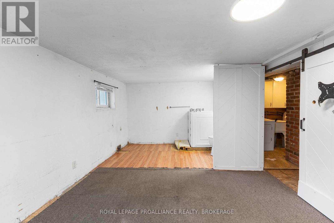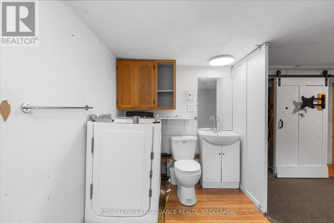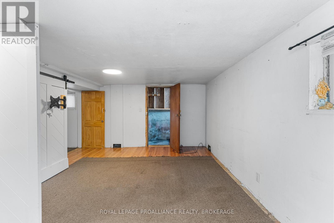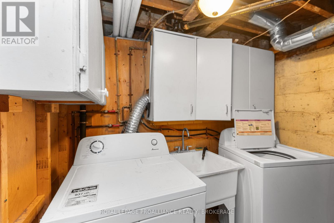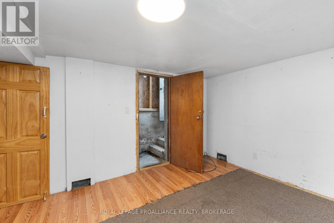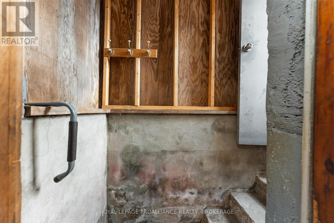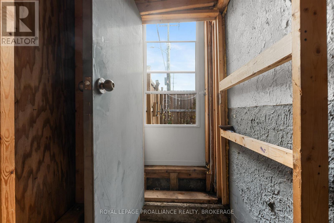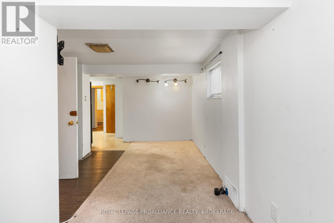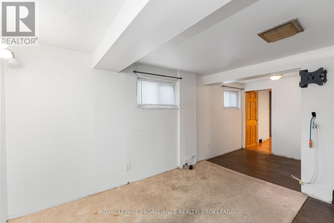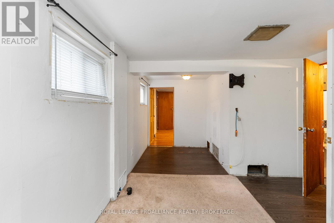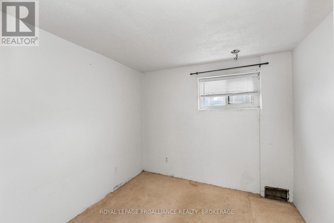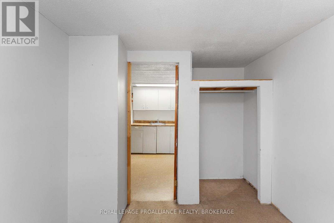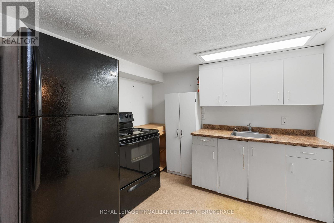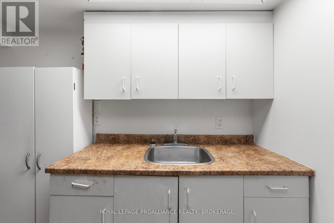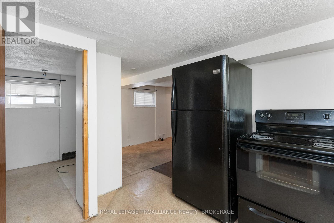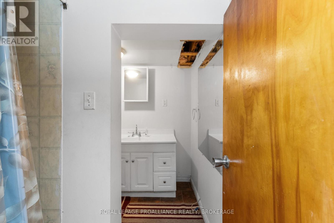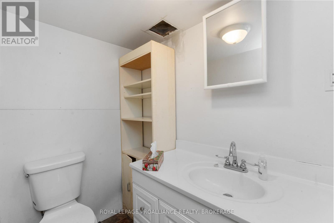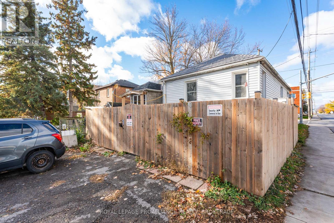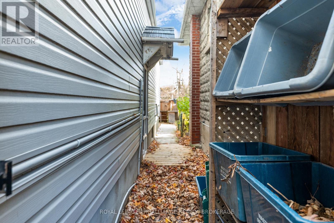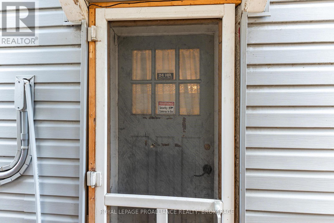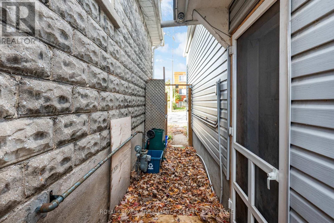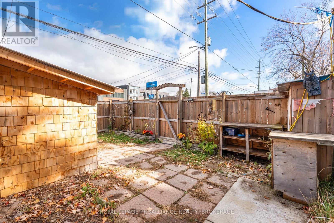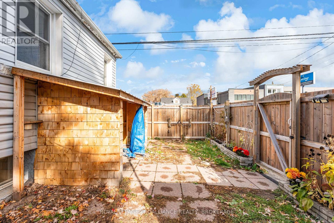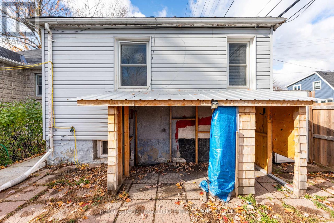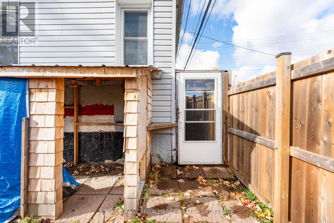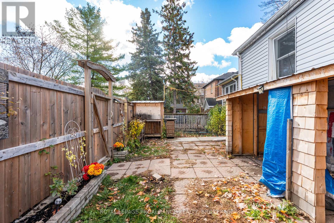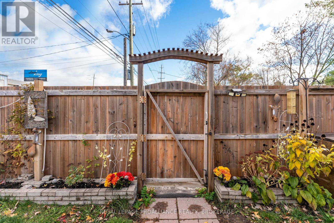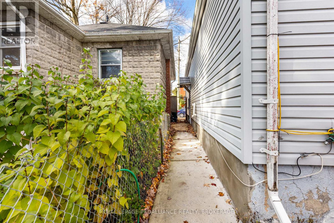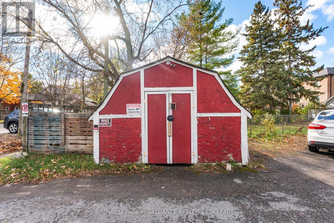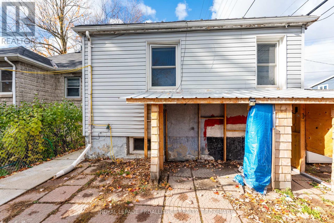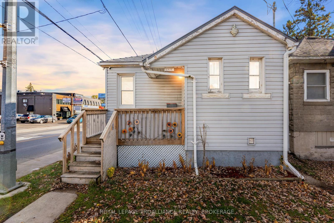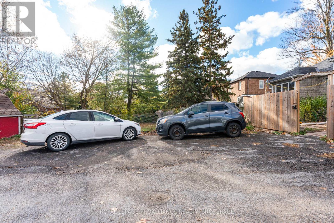545 Macdonnell Street Kingston, Ontario K7K 4W8
$299,900
Opportunity knocks at 545 MacDonnell Street, a detached bungalow in central Kingston offering tremendous potential for the right buyer. Whether you're an experienced investor, contractor, or first time homebuyer ready to roll up your sleeves, this property is brimming with possibilities. Set on a corner lot at Concession and Macdonnell Street, this home features 2 bedrooms on the main floor, and 1 additional bedroom plus den/rec room the basement, along with two full bathrooms, 2 kitchens, plus an additional accessible bathroom already installed. The layout includes a side entrance, perfect for creating an in-law suite or income-generating lower apartment, and a walk-up basement, adding further flexibility. Although the property is in need of renovations, some key upgrades have already been completed including a new high-efficiency furnace (2022), 100-amp breaker panel and Lorex Security System with 5 Security cameras included and installed. This is a project with serious upside, a chance to design, renovate, and reimagine a fully detached Kingston home for under $300,000. Investors will appreciate the opportunity to modernize, establish rental income, or develop a dual-unit configuration with strong cash flow potential. Bring your tools, vision, and ambition to 545 Macdonnell Street, a property offering location, structure, and incredible potential at a rare price point in today's market. (id:29295)
Property Details
| MLS® Number | X12532890 |
| Property Type | Single Family |
| Community Name | 22 - East of Sir John A. Blvd |
| Amenities Near By | Public Transit, Schools |
| Community Features | Community Centre, School Bus |
| Features | Flat Site, In-law Suite |
| Parking Space Total | 2 |
Building
| Bathroom Total | 2 |
| Bedrooms Above Ground | 2 |
| Bedrooms Below Ground | 1 |
| Bedrooms Total | 3 |
| Age | 51 To 99 Years |
| Appliances | Water Heater, Alarm System, Two Stoves, Two Refrigerators |
| Architectural Style | Bungalow |
| Basement Features | Separate Entrance, Walk-up |
| Basement Type | N/a, Full, N/a |
| Construction Style Attachment | Detached |
| Cooling Type | None |
| Exterior Finish | Vinyl Siding |
| Fire Protection | Security System |
| Foundation Type | Block |
| Heating Fuel | Natural Gas |
| Heating Type | Forced Air |
| Stories Total | 1 |
| Size Interior | 0 - 699 Ft2 |
| Type | House |
| Utility Water | Municipal Water |
Parking
| No Garage |
Land
| Acreage | No |
| Fence Type | Fenced Yard |
| Land Amenities | Public Transit, Schools |
| Sewer | Sanitary Sewer |
| Size Depth | 126 Ft ,9 In |
| Size Frontage | 25 Ft ,7 In |
| Size Irregular | 25.6 X 126.8 Ft |
| Size Total Text | 25.6 X 126.8 Ft |
Rooms
| Level | Type | Length | Width | Dimensions |
|---|---|---|---|---|
| Basement | Other | 2.16 m | 0.97 m | 2.16 m x 0.97 m |
| Basement | Utility Room | 3.39 m | 1.85 m | 3.39 m x 1.85 m |
| Basement | Recreational, Games Room | 3.22 m | 1.6 m | 3.22 m x 1.6 m |
| Basement | Bathroom | 4.13 m | 2.17 m | 4.13 m x 2.17 m |
| Basement | Kitchen | 2.79 m | 1.73 m | 2.79 m x 1.73 m |
| Basement | Bedroom | 2.25 m | 2.41 m | 2.25 m x 2.41 m |
| Basement | Recreational, Games Room | 5.07 m | 3.31 m | 5.07 m x 3.31 m |
| Main Level | Living Room | 3.31 m | 4.07 m | 3.31 m x 4.07 m |
| Main Level | Kitchen | 3.46 m | 2.57 m | 3.46 m x 2.57 m |
| Main Level | Bathroom | 2.03 m | 1.7 m | 2.03 m x 1.7 m |
| Main Level | Bedroom | 4.02 m | 2.47 m | 4.02 m x 2.47 m |
| Main Level | Bedroom | 3.55 m | 2.99 m | 3.55 m x 2.99 m |
Utilities
| Electricity | Installed |
| Sewer | Installed |

Mat Fletcher
Salesperson
conniefletcher.com/
80 Queen St
Kingston, Ontario K7K 6W7
(613) 544-4141
www.discoverroyallepage.ca/

Connie Fletcher
Salesperson
www.conniefletcher.com/
80 Queen St
Kingston, Ontario K7K 6W7
(613) 544-4141
www.discoverroyallepage.ca/


