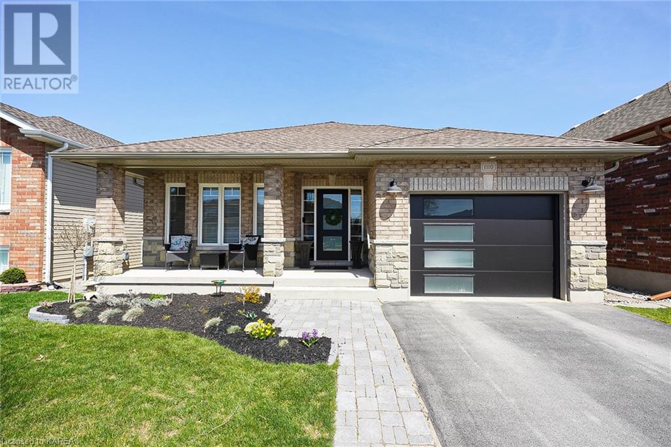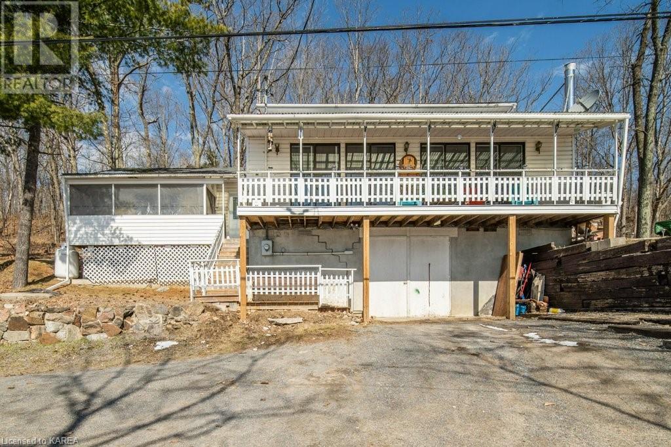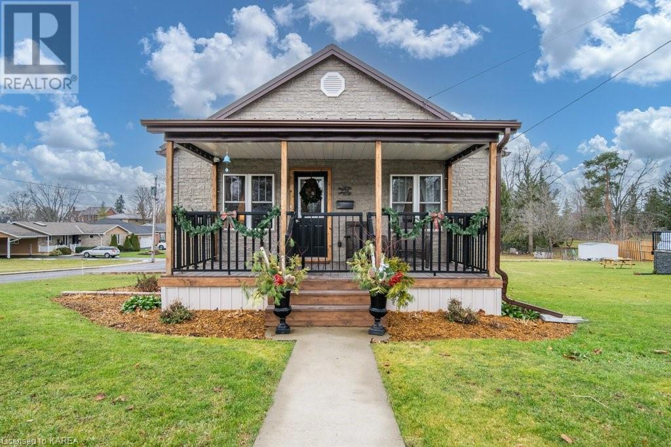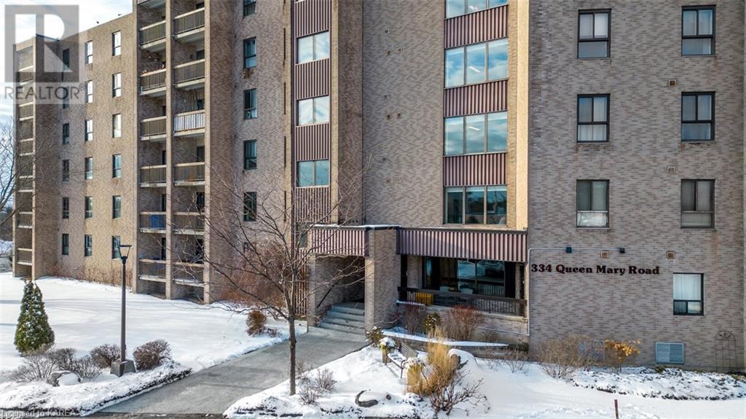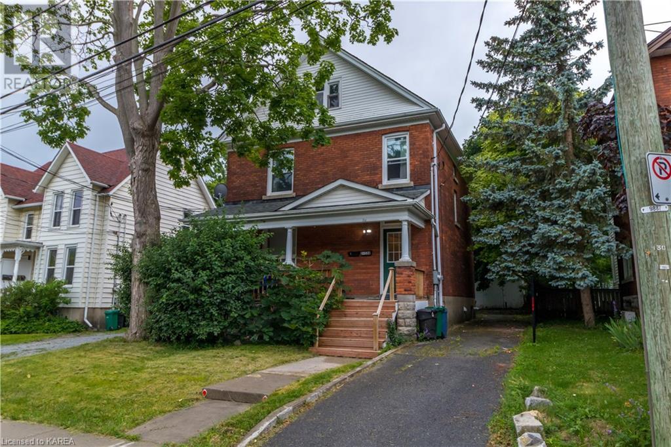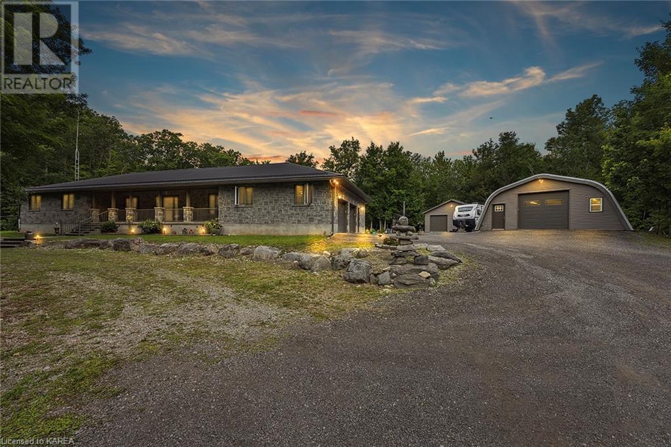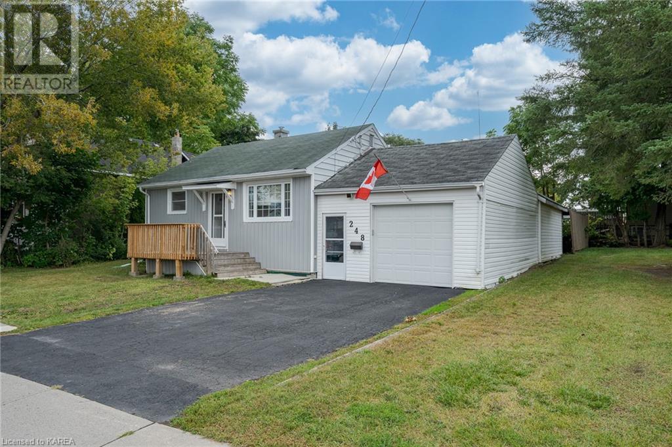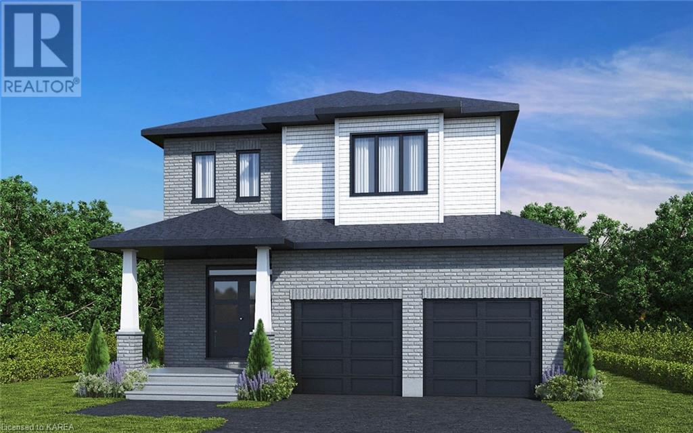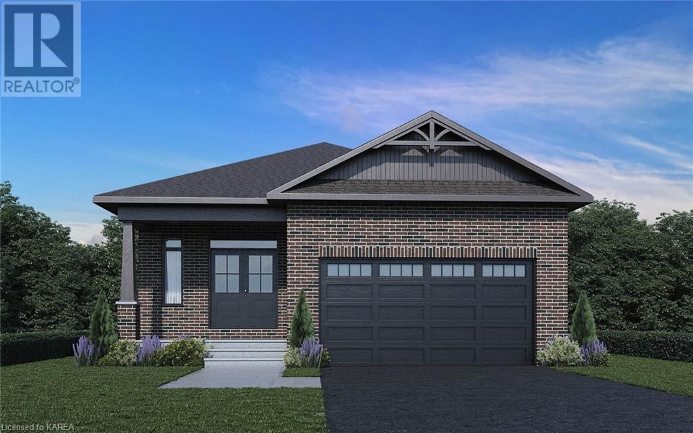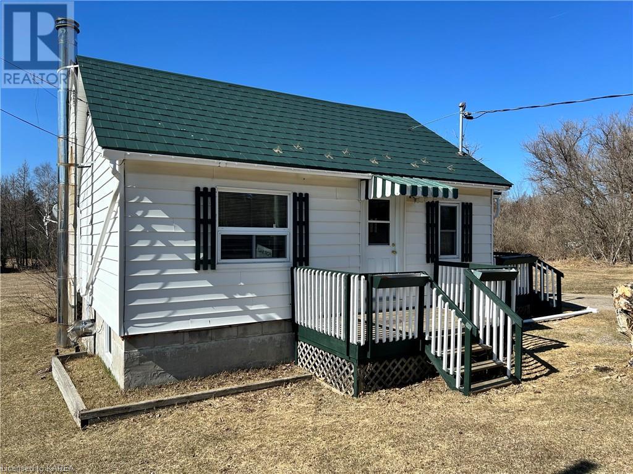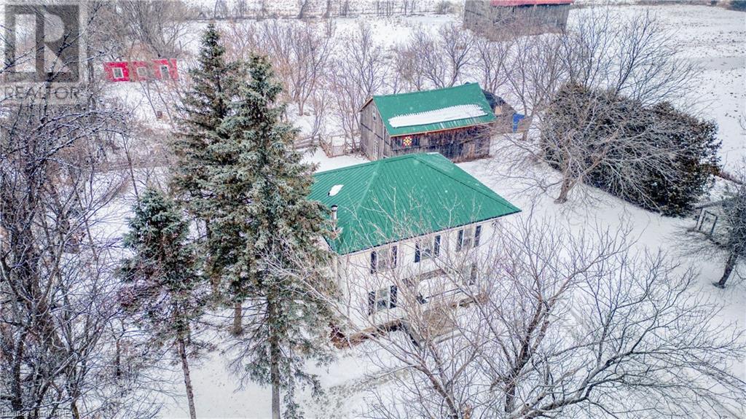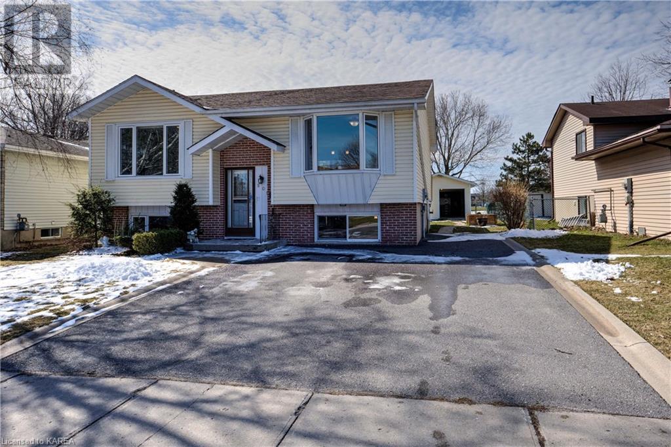Properties
1110 Crossfield Avenue
Kingston, Ontario
Welcome home to 1110 Crossfield Avenue! Situated on a lovely south facing lot in the heart of the sought after Lyndenwood subdivision. Updated and modernized this charming 3 bedroom 3 bathroom bungalow offers updated fixtures and decor throughout. Bright main level with hardwood flooring, formal living room and formal dining area. Bright kitchen with new quartz counters, tile back splash, tile floor and more! Walk-out off of kitchen eat-in area to lovely covered deck and fully fenced rear yard with hot tub. Spacious primary bedroom with walk-in closet and well appointed ensuite with walk-in shower. Updated main bathroom. Fully finished lower level with high quality finishes. Enjoy family events, game night or movie night in the sprawling rec room that features wet bar, gas fireplace, nice windows, high quality flooring and finishes. Additional bedroom in lower level offers an awesome guest room or teenager retreat. Offering more than 2000 sq ft of nicely finished living space this is a great place to live! Full list of upgrades available! (id:29295)
1990 Crow Lake Road
Tichborne, Ontario
Welcome to your retreat by Crow Lake! Enjoy your excellent view of the lake on your 23 foot long covered porch. Deeded water access across the road. Home is a 3 bedroom, 2 bathroom, open-concept on approximately 3.5 acres of land. Basement is partial and is currently being used for a workshop. Enjoy quiet country living in this cozy home and fishing on Crow Lake! (id:29295)
228 Bridge Street W
Napanee, Ontario
Welcome to your meticulously renovated one-storey haven in Napanee, ON. This thoughtfully crafted home boasts three bedrooms and two bathrooms, offering a perfect blend of comfort and style. As you step inside, you'll immediately notice the careful attention to detail that has gone into every inch of this residence. The entire home has been lovingly redone, showcasing modern upgrades and tasteful finishes that create an inviting and aesthetically pleasing atmosphere. Indulge in luxury in the main bathroom, which showcases an inviting air tub, providing a soothing sanctuary after a long day. The basement of this home serves as a unique retreat, featuring a private bedroom and a well-appointed bathroom. Additionally, the basement hosts a versatile rec room, complete with a gas wood stove that adds a cozy ambiance, making it the perfect space for relaxation and entertainment. For those who appreciate the joy of outdoor cooking, the natural gas BBQ hookup near the back step adds a convenient touch. Convenience is key with this property, as it is strategically located near the hospital, ensuring easy access to essential medical services. When it comes to daily needs and leisurely shopping, a short drive will take you to a variety of retail options. The outdoor space of this residence complements the interior, providing a private haven for gardening, entertaining, or simply enjoying the fresh air. Seize the opportunity to make this beautifully redone home in Napanee your own. Embrace the comfort, style, and convenience that define this residence, and schedule a showing today to experience the warmth and charm it exudes. (id:29295)
334 Queen Mary Road Unit# 412
Kingston, Ontario
For the discerning Buyer! Completely updated two bedroom condo, featuring luxury laminate flooring, high gloss kitchen cabinets with under cabinet lighting, spacious pantry and granite counters. Living room with walk out to balcony and a panoramic view of the Cataraqui Conservation area where deer and other wildlife abound. Large principle bedroom easily accepts a King bed, updated tiled bathroom with in-floor heating. Building amenities include, exercise room, party room, guest suite, and bicycle storage. Centrally located with walking trail, shopping and public transportation for an easy commute to Queens University, KGH, downtown and more. (id:29295)
126 Collingwood Street
Kingston, Ontario
Welcome to 126 Collingwood. This property could be the foundation to any investment portfolio. Situated on one of the most desirable streets in the downtown core. This legal non-conforming duplex offers: Unit 1 - 3 bedrooms + Den, 2 full bathrooms and a full appliance package including in-suite laundry. Unit 2 - 4 bedrooms, 2 full bathrooms, full appliance package including in-suite laundry. The property offers two parking spaces and is fully leased until the end of April 2025 for a total of $7,120. Updates include but are not limited to: New front porch (2018), new gas boiler (2020), new gas water heater (2020) & some new windows. Call today for financial analysis, full list of updates and to book your private showing. (id:29295)
105 Dafoe Street
Roblin, Ontario
Are you seeking an expansive luxury property crafted for a multi-generational family experience? This awe-inspiring residence and grounds provide the perfect setting for a family spanning multiple generations and their friends. Imagine living in your own familial resort—an exquisite place equipped with opulent amenities akin to a high-end retreat. Enjoy a sparkling pool, serene hot tub, private golf practice hole, over 60 acres of pristine land, fitness room, camping spaces, and RV parking. Relish in an inviting oasis patio and an opulent home surpassing lofty expectations. This extraordinary haven is not just a property, but your familial residence where luxury, space, and convenience converge seamlessly. Tucked away for privacy, this secluded bungalow features 6 bedrooms, 4 bathrooms, two laundry facilities, attached 2-car garage, detached workshop, and a versatile quonset hut with its own 100 amp electrical panel. A chef's dream kitchen and a main bedroom suite opening onto the backyard oasis create a harmonious connection to nature. With drafted plans to subdivide, possibilities include housing for in-laws, adult children, or an Airbnb—an ideal addition to this expansive land. This home embodies luxury living and utmost privacy. If you seek a retreat surpassing all expectations, look no further. Schedule your private showing today and envision the multi-generational family lifestyle awaiting you! (id:29295)
248 Thomas Street W
Napanee, Ontario
Welcome to this charming bungalow nestled in the heart of town boasting an abundance of natural light throughout. This property offers the perfect blend of comfort and convenience, with a thoughtfully designed layout and a range of desirable features. As you step inside, you'll immediately appreciate the inviting atmosphere of this home. The main level offers a generously sized and updated kitchen that is both functional and aesthetically pleasing. Modern cabinetry, ample counter space. The living room provides the perfect setting for relaxation and entertainment. This level also features two comfortable bedrooms and a 4-piece bathroom completes the main floor layout, offering convenience and functionality. The lower level of this home is a canvas awaiting your creative touch. The space, offering endless possibilities for customization and already has an updated 3pc bathroom. The laundry area is also located here, making chores a breeze. Step outside, and you'll be greeted by a quaint yard with mature tees awaiting your imagination. The attached garage ensures that you will have ample space for parking and storage. This property is not just a house; it's a welcoming home where you can create cherished memories and enjoy a comfortable lifestyle in a convenient location. Don't miss the opportunity to make it yours! (id:29295)
2726 Delmar Street
Kingston, Ontario
Prepare to be swept away by The Nicole, a stunning 2,379sq/ft two-storey design by Marques Homes coming soon in Sands Edge! This home is being designed with bright, open-concept living that promises an ultra-functional kitchen outfitted with high-quality quartz countertops, an undermount sink, generous pot & pan drawers, elegant under-cabinet lighting, and soft-closing doors and drawers, plus a spacious walk-in pantry. The spacious living room plans to feature a natural gas fireplace with a stylish surround, offering a cozy yet elegant atmosphere. A practical mud room with a walk-in closet leads into a double-car garage, ensuring plenty of storage and convenience. Upstairs, there will be four generously sized bedrooms, with the main suite offering a walk-in closet and an ensuite bathroom equipped with a glass-enclosed tiled shower, a freestanding tub, and double sinks for a touch of luxury. An added perk is the full laundry room on the upper floor, designed for ease and efficiency. The lower level will be primed for future customization, with a three-piece rough-in bathroom, 9' ceilings, and perimeter insulation/drywall. Additional standard features include engineered hardwood and tile flooring, quartz countertops throughout, and a central air conditioning unit. Located with convenience in mind, close to Kingston Transit bus stops, Highway 401, parks, everyday shopping amenities, and much more. Don't upgrade for quality; build where quality is standard. Experience the Marques Homes difference today! (id:29295)
2722 Delmar Street
Kingston, Ontario
Presenting our sought-after Wesley bungalow design, boasting 1,442 sq/ft of luxury by Marques Homes. A grand entrance awaits through the elegant double front doors, leading you into a bright and inviting foyer with direct access to the lower level. The kitchen is every chef's delight, featuring a generously sized island with breakfast bar seating, quality quartz countertops, an undermount sink, under-cabinet lighting, a well-appointed pantry wall, full-height cabinetry adorned with crown moulding detail, and the convenience of soft-closing doors and drawers. The main floor offers a comfortable living environment with 9' ceilings throughout. The spacious open-concept living and dining area showcase a 10' trayed ceiling and natural gas fireplace with stylish surround, creating a sense of sophistication and providing easy access to the rear yard. A main floor laundry/mudroom leads the way to a double-car garage for practical living. Two well-appointed bedrooms grace the main floor, including a generously sized primary bedroom with a walk-in closet and an ensuite bathroom featuring a beautiful glass-enclosed tiled shower. The lower level will be primed for future customization, with a three-piece rough-in bathroom, 9' ceilings, and perimeter insulation/drywall. Additional standard features include engineered hardwood and tile flooring, quartz countertops throughout, and a central air conditioning unit. Located with convenience in mind, close to Kingston Transit bus stops, Highway 401, parks, everyday shopping amenities, and much more. Don't upgrade for quality; build where quality is standard. Experience the Marques Homes difference today! (id:29295)
2417 N Henderson Road
Arden, Ontario
Move in a ready updated home with an insulated garage/workshop on the west side of the house, just across the road from a quaint little church in the hamlet of Henderson, Arden Twp. On the right side of the house is a 20'x16' foot storage shed with an attached carport for that second boat. This beautiful property is well over 1.5 acres and is situated in the heart of Land' O Lakes in Central Frontenac.There is only a five to twenty minute drive from many of Ontario's finest fishing lakes (boat launches on most), rivers, gorgeous hiking trails and public beaches. Enjoy the peace and serenity this quiet little hamlet can offer with star light nights and the sounds of nature, not to mention the friendly neighbours can only add to your new home experience. This sound house is small but mighty with a new steel roof (2022) new windows (2022), new HWT Tank & well pump (2022), new front doors, new flooring, freshly painted and 200 amp service with hydro to garage/workshop. Propane forced air heat with electric back up. Main floor features bdrm, bathroom, living room/dining rm and kitchen. Basement has a large finished rec room (could easily be made into a second bedroom) and utility rm. with laundry hook up. All you have to do is move in and enjoy. (id:29295)
503 Huffman Road
Yarker, Ontario
Rural Home plus acreage and barns would make a lovely hobby farm or Country retreat. 169 acres with some waterfront on a tributary of the Napanee River plus an additional land locked 24 acres. Large older barn, smaller barn with horse stalls with water, chicken house and small workshop. This century home (1900) is heated with forced air propane, a newer metal roof and restored, keeping much of historic features of the historic home including the trim and stairs and refinished floors. Very good well. Large fields currently in pasture for neighbour's cattle and cedar and hardwood woods including sugar maples at the back of the farm. Move in condition. The home is within 30 minutes of Kingston or 20 minutes from Napanee. More information is available. (id:29295)
801 Danbury Road
Kingston, Ontario
Welcome to your perfect family home nestled in the prestigious Bayridge area, boasting a coveted location backing onto Ashton Park. This stunning four-bedroom, two-bathroom raised bungalow offers the ultimate blend of comfort, style, and convenience. The upper level features an inviting open concept layout, creating a seamless flow between living spaces. Enjoy the modern luxury of two fully updated baths showcasing sleek tile, and basement bathroom in floor heat. Venture downstairs to discover the potential for in-law accommodations with a second kitchen and spacious family room area, perfect for entertaining guests or accommodating extended family members. Step outside onto the expansive back deck and immerse yourself in the tranquility of the park-like setting, complete with a generous yard, storage shed, and heated workshop, offering endless possibilities for outdoor enjoyment and recreation. Located in a highly desirable area known for its excellent schools and convenient access to public transportation, this property offers the perfect balance of suburban serenity and urban convenience. With low-maintenance living and abundant amenities, this home is sure to exceed your expectations. (id:29295)
Get listings to your email, before it hits the market!
Just fill out a quick form indicating what you are looking for and I'll start sending you updates of listings that match your specified criteria. Whether you are looking for a farm, cottage. lot, duplex, condo or executive style beachfront home, I will help you find the home that's perfect for you.


