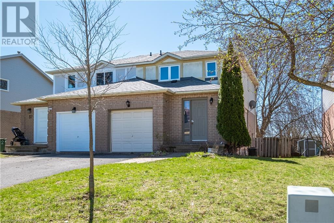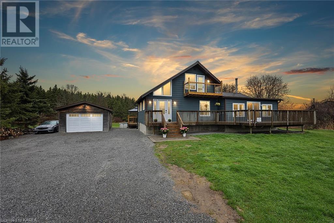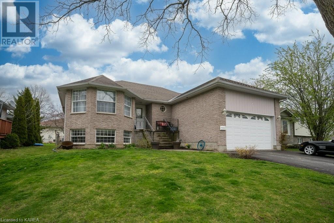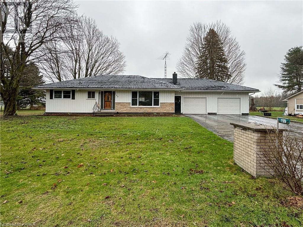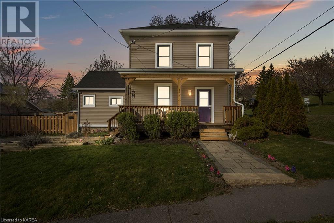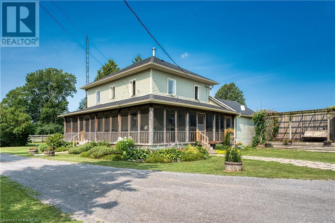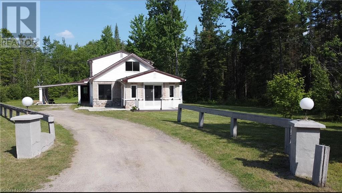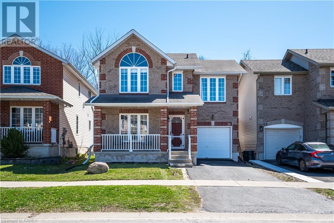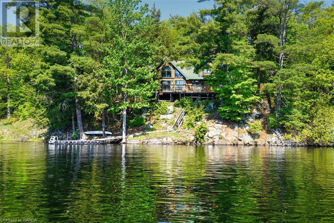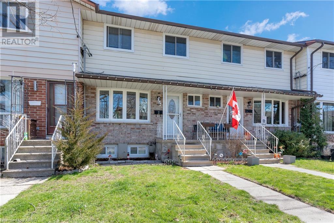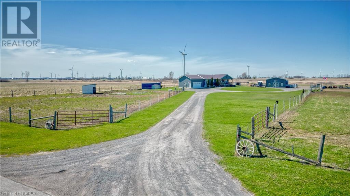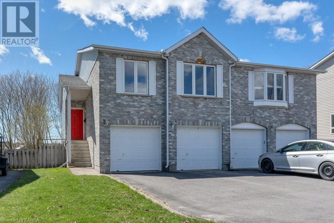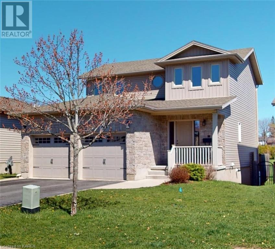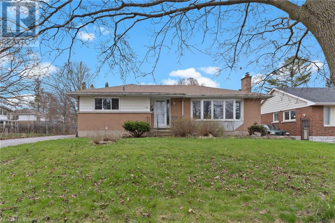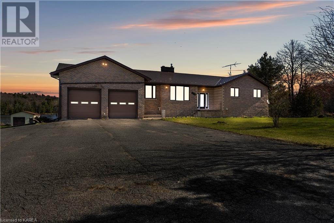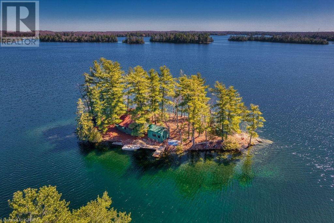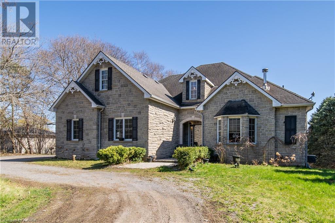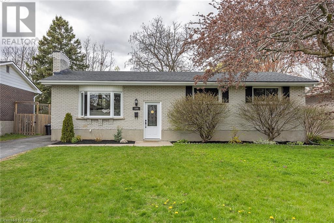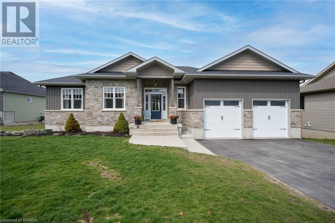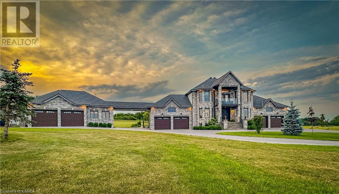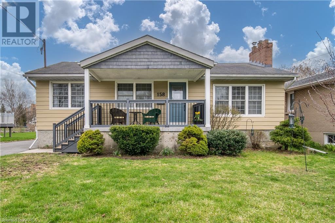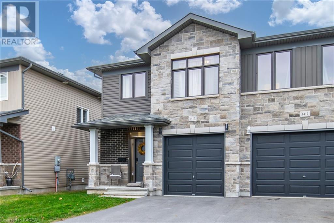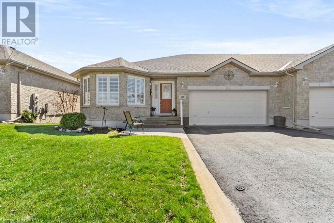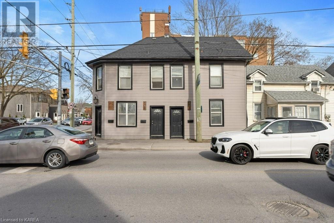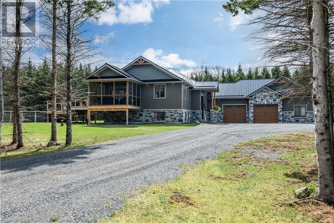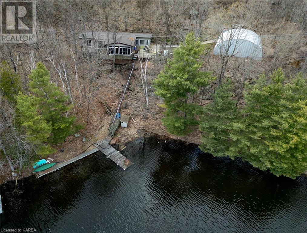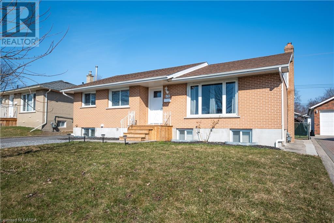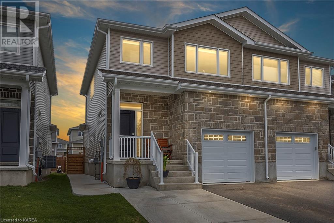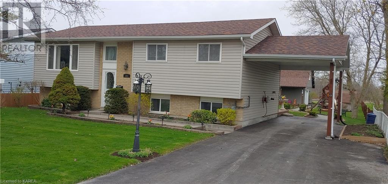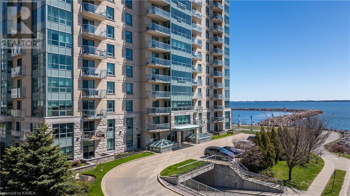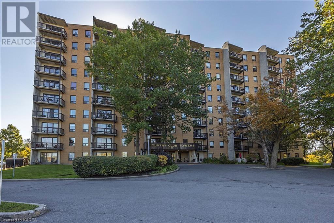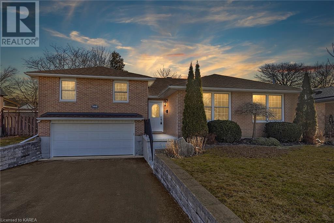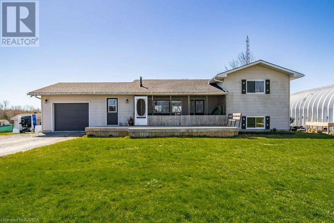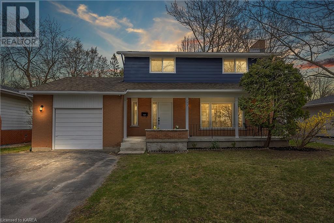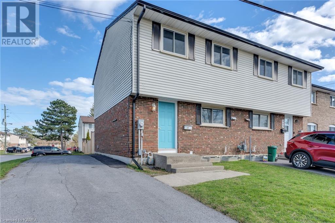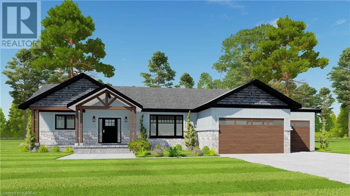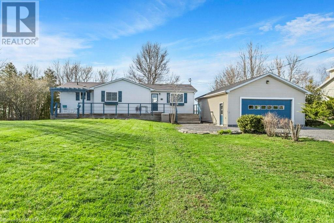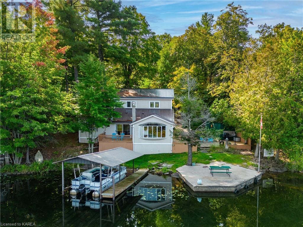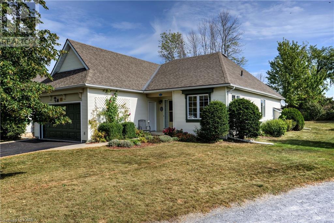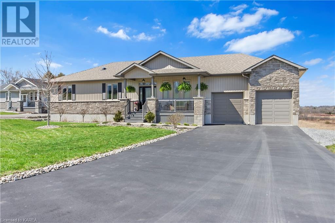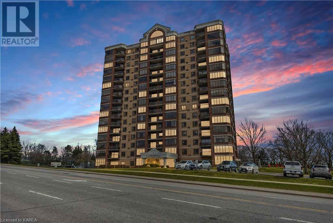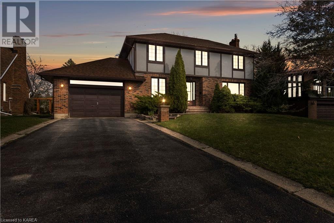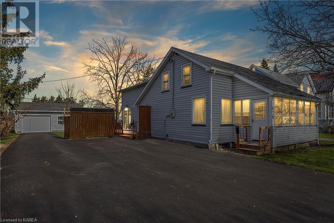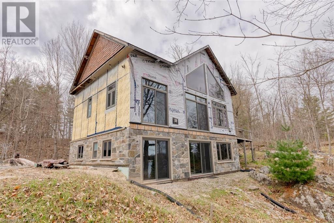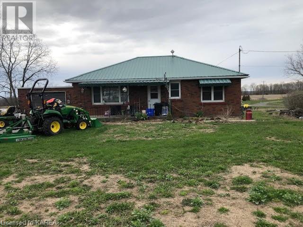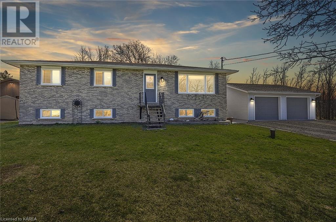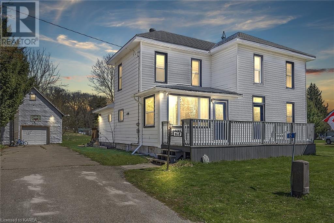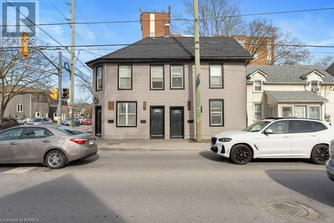Properties
35 Rose Abbey Drive
Kingston, Ontario
Perfectly Located Gem! This charming 3-bedroom, 1.5-bathroom semi-detached home boasts an unbeatable location! Nestled in a friendly community, you'll enjoy close proximity to everything you need for a comfortable and fulfilling lifestyle. Convenience at your doorstep: Schools, shopping, entertainment options, and restaurants are all just a short distance away. Explore the nearby parks and recreational facilities, perfect for spending quality time outdoors with family and friends. This area has something for everyone. This property offers easy access to CFB Kingston and downtown for those working at the base or surrounding area. Unwind and entertain in the finished recreation room, ideal for movie nights, game days, or creating a dedicated play area for the kids. The manageable backyard allows you to enjoy the outdoors without the burden of extensive upkeep. Perfect for first-time buyers, young families, or those seeking a low-maintenance lifestyle in a prime location. Don't miss this opportunity to make this house your home! (id:29295)
1893b Howe Island Drive
Gananoque, Ontario
Welcome to 1893B Howe Island Drive on Howe Island. This beautifully updated home sitting on a 1 acre lot backing onto forest features 4 bedrooms and an updated 4 piece bath. As you enter the home you are greeted with vaulted ceilings, an open concept kitchen, dining and living space. The well equipped kitchen has plenty of cupboard space, stainless steel appliances and easy access outside to the 2 tiered deck. Through this space you'll find the main living area, convenient main floor laundry and 2 bedrooms, 1 with a walk in closet. Head upstairs to find an additional bedroom along with the primary bedroom, step outside on the balcony to enjoy St. Lawrence River views, the perfect spot to enjoy that morning coffee. Head to the lower level to find 1100+ sq ft of partially finished space ready for your final touches including a rough in for an additional bath, cozy wood burning fireplace (WETT available) and plenty of storage space. Topping off this great buy is a maintenance free metal roof, an above ground pool, 1 vehicle detached garage and plenty of parking. Enjoy the quieter lifestyle that the Island has to offer all while being a 5 minutes ferry ride to all amenities. (id:29295)
192 Centre Street
Deseronto, Ontario
This raised ranch bungalow constructed in 1996 has a unique layout offering a fully separate in-law suite. 2 + 2 Bedroom, 2 Full + 1.5 bath bungalow. There is no access from the main level but room to add if needed. Elevated raised ranch bungalow giving the basement large windows with lots of natural light. The attached 1.5-car garage and paved double-wide driveway provide ample parking space. On the main level enjoy hardwood flooring, an ensuite bathroom, sunroom off the kitchen, and a natural gas fireplace in the living room. Well-manicured backyard. Located on Highway 2 but still within walking distance of parks and the downtown core. Be sure to ask for the floor plans and see the video virtual in the multi-media link below. (id:29295)
199 Main Street
Elgin, Ontario
Welcome to 199 Main Street, Elgin. Sitting on a large level lot, this 3 bedroom bungalow offers plenty of room for the entire family. Entering through the front door you are greeted by hardwood floors, natural light, and large principal rooms to relax and entertain in. The living room has a large picture window to allow all the natural light you could want, and coupled with a nice warm fire in the fireplace, it's the perfect place to cozy up and relax and unwind. The kitchen and dining room are located just off the living room, and offer a great view of the back yard, as well as access to the 3 season sunroom and back deck. The main floor is complete with 3 generous sized bedrooms, and a 4 pc main bathroom. The basement is finished with a large rec-room, perfect for movies, games, home gym, office, and more. The basement also houses the laundry room, a 2 pc bathroom, and large storage/mechanical room. Outside you will find a 2 car attached garage with inside entry, the perfect spot for all of your outdoor tools, toys, and more. Close proximity to schools, restaurant, grocery store, entertainment, post office and lcbo. (id:29295)
149 Second St
Deseronto, Ontario
Welcome to 149 Second Street, a delightful 2-storey home in the heart of Deseronto. This charming residence presents an excellent opportunity for those seeking comfort, convenience, and affordability. Situated on a corner lot, this home boasts a well-sized lot offering plenty of space for outdoor enjoyment. The exterior, adorned with vinyl siding, exudes a timeless appeal. As you step inside, you are greeted by a welcoming foyer that sets the tone for the rest of the home. The main level features a cozy dining room, perfect for hosting intimate gatherings, and a spacious living room bathed in natural light, ideal for relaxation or entertaining guests. The well-appointed kitchen has modern appliances and ample cabinet space, making meal preparation a breeze. Completing the main level is a convenient two-piece bathroom, combined with laundry facilities, adding to the functionality of this home. Upstairs, you'll find 2 comfortable bedrooms, including a primary bedroom with ample space and natural light. A 4-pc bathroom completes the second level, offering convenience and comfort. Outside, the private driveway provides parking for 2 vehicles, ensuring convenience for homeowners and guests alike. This home provides easy access to local amenities, schools, parks, and more. Don't miss out on the opportunity to make this lovely home yours. (id:29295)
317 Wilson Road
Yarker, Ontario
A beautiful 10 acre hobby farm that is set back on a quiet road just minutes from Kingston and Napanee. This dream location for horse enthusiasts features a large 6 stall barn and tack room and a huge upstairs loft for hay, as well as 2 hay fields and a large riding ring. The well appointed century old home includes original wood flooring, 3 bedrooms, large upstairs bathroom with separate tub and shower, large country style kitchen, main floor office, main floor laundry, living room and a small library/den, mudroom and 2 piece bathroom can also be found on the main level. Fantastic screened-in wrap around porch too. The farm also includes a 20x40 inground pool with a covered deck and a bar area, a 12x12 screened gazebo, fire pit, large garage and a multi-purpose heated cottage with it's own large rec-room, upstairs bedroom and storage space. There is plenty of space to unwind and relax as well as options to have other animals and create your own flower gardens and veggie gardens. (id:29295)
1230 Harlowe Road
Northbrook, Ontario
Welcome to 1230 Harlowe Road, a charming family home nestled conveniently close to the village of Northbrook. This picturesque property offers a serene retreat on over 14 acres of lush, treed privacy. Step inside this 3-bedroom 2-bathroom home to discover an inviting open-concept layout on the main floor. From the spacious living room to the well-appointed kitchen and elegant dining room, every space exudes comfort and warmth. A convenient laundry room, a versatile extra room perfect for a library or media room and a bedroom complete the main level. Upstairs you will find two more bedrooms and a bathroom, providing ample space for the whole family. With its bright and airy atmosphere, this home is move-in ready, offering a seamless blend of comfort and functionality. Nestled in the Land O' Lakes region, this property offers access to numerous lakes with public access, inviting you to spend your days basking in the sunshine and enjoying the sparkling waters. Plus, the renowned Bon Echo Provincial Park, home to the majestic Mazinaw Rock, is just a short drive away. Furthermore, this property has been surveyed and boasts development potential, allowing for the possibility to sever off two lots. Whether you're seeking a tranquil family retreat or envisioning future possibilities, 1230 Harlowe Road offers the perfect blend of comfort, convenience, and potential. Don't miss out on this exceptional opportunity - schedule your viewing today! (id:29295)
71 Schooner Drive
Kingston, Ontario
This move-in ready 1600 sq ft meticulously maintained home features 3-bedrooms, 2.5-bathrooms, main floor den and a fully finished lower level, maximizing space and comfort with its flowing floor plan. This versatile space makes it perfect for families, pets, and those who need a dedicated home office! Step into the family room and be greeted by an abundance of natural light overlooking an extra deep backyard perfect for entertaining. Easy care flooring throughout and freshly painted make for an inviting feel. Updates include the furnace(2021) and air conditioner(2021). This home is located ideally within a very short walk or drive from restaurants, stores, schools, parks, walking paths, and CFB Kingston. Don't miss the chance to experience this exceptional home! (id:29295)
33 Goods Island
Tichborne, Ontario
Bobs Lake, Tichborne ON; Welcome to 33 Goods Island! This beautiful boat access cottage is your perfect getaway for the summer! Plenty of space for family and friends, 4 bedrooms in total, 2 on the main level and 2 on the second story. The Master bedroom on the 2nd level is an open concept with beautiful views of the lake. The original structure is a log home design with wood finishes from top to bottom. The vaulted ceiling in the front living room area allows for excellent air circulation and the warm comforting woodstove heat to keep you cozy. Workable kitchen with plenty of cupboard space, 2 dining areas, and large living room to relax and enjoy time with friends and family. A half bathroom is located on the main floor with vanity and compost toilet, additional privy is located outside along with cottage style outdoor shower. Large wrap-around deck for afternoon BBQs and campfire pit located off to the side for late-night marshmallow roasting. Enjoy the sun all day down at the dock or dive deep into the clean waterfront. Bob’s offers miles of boating, excellent fishing, and plenty of open water for fun on the lake! Mainland parking and boat slip are currently offered at the Pine Shores Marina for a yearly fee. Amenities are located 15 minutes away from the Marina in the town of Sharbot Lake. (id:29295)
23 Addington Street Unit# 2
Amherstview, Ontario
Welcome to condo townhouse living in Amherstview! Loaded with upgrades from top to bottom this maybe one of the nicer units in these complexes. The current owner has impeccably maintained and upgraded this unit. This 3 bedroom home features Cherry hardwood flooring throughout the main level, large bright living room/dining room combo, spacious white modern kitchen with access to the back deck and rear yard, bright and airy throughout with 9 windows & a patio door replaced in the last 4 years. The upper level bedrooms are spacious, carpet free and have been freshly painted, updated 4 pc bath with sleek white finishes, newer interior doors, updated 2 pc bath near the front door and some updated light fixtures. The basement is finished with a practically laid out rec-room space that is warm and inviting. The home comes with all the appliances and offers 1 parking spot out front and visitor parking available. Located close to the bus stop, waterfront parks, local shopping and all the amenities that Amherstview has to offer creating a great option for first time buyers, investors or young families. I wouldn’t hesitate on viewing this pristine unit! (id:29295)
806 Reeds Bay Road
Wolfe Island, Ontario
Nestled amidst the serene landscapes of Wolfe Island, this extraordinary 18-acre farm offers a lifestyle of tranquillity and opportunity. The centrepiece of this remarkable property is a charming 12-year-old bungalow, boasting 1,500 sq.ft., 5 bedrooms (3 upstairs and 2 downstairs) along with 2.5 bathrooms, providing ample space for comfortable living. Convenience meets functionality with the attached 24-foot by 26-foot 2-car garage, offering easy access and storage. There is also a 40-foot by 30-foot barn with a loft, complete with water and hydro, 5 box stalls and 2 standing stalls, making it able to house up to 7 horses as well as a tack room and feed room. To top it off there is a full loft able to hold up to 1,000 square bales that adds versatility, perfect for livestock or storage needs. Privacy and security are assured with the property's fully fenced perimeter, providing peace of mind for both residents and agricultural activities. For those horse enthusiasts, a magnificent 200-foot by 100-foot tiled outdoor riding ring awaits, offering the perfect setting for training or leisurely rides while enjoying the Island's natural beauty and stunning views. The steel roof, spray-foamed insulated basement walls, roughed in for in-floor heat, propane fireplace, and an air conditioner (2020), make this place built to last and there is nothing to do but move and enjoy. Embrace the unique charm and lifestyle of Wolfe Island with this one-of-a-kind property. Whether you seek a retreat, a working farm, or an equestrian haven, this remarkable farm offers endless possibilities for those who are looking to embrace Island living at its finest. Schedule your private viewing today and see it for yourself. (id:29295)
833 Edgar Street
Kingston, Ontario
Welcome to 833 Edgar Street, nestled in the serene Waterloo Village, a tranquil suburban neighborhood in Kingston's coveted west end. This charming, raised slab on grade bungalow offers a comfortable and convenient lifestyle with its thoughtfully designed layout and desirable features. Boasting three bedrooms, each adorned with generous double closets, and two bathrooms, including a convenient 4-piece on the main floor and an additional 3-piece in the basement, this home provides ample space for families or individuals seeking comfort and functionality. The allure continues as you step inside to discover a welcoming double-height foyer adorned with a luminous window and a convenient coat closet, setting the tone for the warm and inviting ambiance throughout. The main floor effortlessly flows into a spacious living and dining area, offering versatility for both relaxation and entertainment. The heart of the home, the kitchen, is adorned with ample cabinetry and a pantry, catering to culinary enthusiasts and providing ample storage space. Downstairs, the fully finished rec room awaits, offering an additional space for recreation or relaxation. Step outside through the patio doors onto the back deck, equipped with privacy screens, perfect for unwinding in the peaceful surroundings. The laundry room/utility room adds convenience to daily chores. This property also boasts a double-car garage with access, from the lower level providing added convenience and security. Conveniently located near shopping, transit, parks, and schools, 833 Edgar Street offers the perfect blend of tranquility and accessibility. Don't miss the opportunity to make this exceptional property your new home. Offers will be presented April 25th. Home inspection available! (id:29295)
105 Jordyn's Court
Amherstview, Ontario
Welcome to 105 Jordyn’s Court, ideally situated on an exclusive quiet cul de sac and backing onto a park. Nearby walkway leads to renowned Fairfield Park and the shores of Lake Ontario. Energy Star certified, quality-built 2-storey home with 3 bedrooms, 2 full and 2 half bathrooms and finished basement. Open concept main floor. Kitchen features walk-in pantry and adjacent dining area provides access to deck and back yard. Numerous windows give lots of natural light. Gleaming hardwood floors in living room and dining area. Good sized master bedroom with ensuite and walk-in closet. Lower level features a spacious rec room, potted lights, powder room and walk-out to back yard. Enjoy your morning coffee or entertain family and friends on the quiet 2-tiered deck overlooking back yard and park. Deck has gas hookup for the barbecue and a hot tub to relax in. Central A/C and HRV provide a comfortable and healthy lifestyle. Fantastic location, just a short walk to historic Fairfield House and steps to Fairfield Park and Lake Ontario, where you can enjoy swimming, kayaking & picnicking. Family-friendly neighbourhood with schools, shopping and other amenities nearby. This amazing home is truly move-in ready. (id:29295)
310 Arrowhead Place
Kingston, Ontario
This spacious Strathcona Park bungalow has a gorgeous bright back room where you can sit and enjoy the view of the backyard and personal oasis. Three bedrooms with room for a fourth or even a fifth in the unfinished basement. Two full bathrooms. Large kitchen with separate dinning room and living room. Many updates including Electrical panel and outlets 2020, furnace and central A/C 2021, shingles 2023,family room windows 2023, exterior doors 2022,appliances included 2020,potlighting 2021, kitchen paint and backsplash 2021 and light fixtures 2021. Check this centrally located Kingston bungalow today. (id:29295)
16 Cyprus Lane
Battersea, Ontario
Nestled on just over 3 acres, this exceptional year-round home provides tranquillity and comfort in a private and peaceful setting. A dream destination for outdoor enthusiasts, Inverary Lake is perfect for fishing, boating, swimming, and skating in the winter. This stunning raised bungalow offers an expansive living space of over 4700 square feet. The primary bedroom features a walkout to the wrap-around deck and a five-piece ensuite. The open-concept kitchen, adorned with three skylights, floods the space with natural light, enhancing the overall ambiance of the home, and the hardwood floors throughout the main level add a touch of warmth and elegance. The sleek new windows provide breathtaking views of Inverary Lake, combining the beauty of nature with the comfort of home. On the lower level, a spacious recreation room featuring a wet bar serves as the ultimate entertainment space. With a patio walkout, it seamlessly connects indoor and outdoor living. Main-level laundry, propane and wood fireplaces and an attached 2-car garage not only enhance the functionality of this home but also add to its overall appeal. Living on Inverary Lake offers a tranquil escape, yet it's just a short drive from Kingston for urban conveniences! Updates include windows & doors (2021/22), furnace & A/C (2021), flooring, drywall & paint on lower level (2022), and interlock metal roof with a lifetime guarantee (2004). (id:29295)
6409 Big Rideau Road
Portland, Ontario
OAK ISLAND. Imagine your very own charming Big Rideau Lake island paradise with 4 sweet cabins that make up a unique family get-a-way. Located only minutes by boat from the village of Portland where the current owners have secured a slip for the 2024 season at Lens Cove Marina, or easy access by the local public boat launch. This private, level, treed island is gorgeous with spectacular views in all directions. All of the buildings are in good shape, completely and tastefully furnished and ready to enjoy! The main cabin has a large family room, bright sunroom/dining area, bedroom, and Kitchen. The Island consists of 3 bunkies, all of which are set up for sleeping. A separate cabin has been set up as the bathroom with a sink and toilet (a shower can be added). The island is off grid with propane Lights, fridge & stove, as well as multiple solar panels feeding battery powered water pumps (kitchen and bathroom sinks). Easy, lovely access to weed free swimming with deep docking at the totally rebuilt wester red cedar dock. Enjoy over 26 miles of unobstructed boating and the best trout and bass fishing right out front. Book your showing today! (id:29295)
9536 County 2 Road
Greater Napanee, Ontario
Welcome to your dream waterfront oasis nestled on the serene Bay of Quinte. This stunning 6-bedroom plus den, 5-bathroom home offers unparalleled luxury and comfort, perfect for those seeking tranquility and sophistication. A chef's dream kitchen that features Heartland appliances, granite countertops, and custom cabinetry, makes meal preparation a delight. This beautiful home has a fully equipped 3 bedroom suite with kitchen located in the walkout basement that provides privacy and independence for guests or extended family members. The spacious attached garage offers convenient parking and storage space. Relax and enjoy the stone patio and hot tub while watching the swans on the bay. This prime waterfront location on the picturesque Bay of Quinte offers up some of the best Walleye and Bass fishing around! Close to all amenities and only a 20 minute drive to Prince Edward County where you will find many wineries, restaurants and beautiful beaches. (id:29295)
599 Watford Place
Kingston, Ontario
Absolutely stunning all brick bungalow located in a desirable west end cul-de-sac location and shows like a dream! Upon entry, you will love bright warm feeling this home greets you with with an open concept living room/dining room with a fireplace focal point. The kitchen is gorgeous and recently updated (2020) with quartz counter tops, marble backsplash and porcelain floors with stainless appliances that are included. Down the hallway your will find 3 tasteful bedrooms and the main bathroom. The fully finished lower level is just as warm and inviting. The large rec room offers an eye-catching blue accent wall. There is another full bathroom and a 4th bedroom that is quite large with a walk in storage closet. A separate laundry/utility room, under the stairs storage, and a cozy nook off the rec room finish off the lower level. The rear yard is fully fenced with trees/privacy and an on grade patio area for summer enjoyment. Nothing to do but enjoy as the list of updates is long. Updated shingles, windows, gas furnace, central air plus beautiful light fixtures and window dressings are just a few of the offerings with this place to call home! (id:29295)
136 Morgan Drive
Sydenham, Ontario
Located in the quaint village of Sydenham in the highly sought after Valleyview Estates Subdivision sits this beautifully maintained bungalow on a 1+/- acre lot with fully finished walk out basement and breathtaking valley views. This 3 + 1 bedroom 3 bathroom home boasts a bright open concept main floor with stunning kitchen with granite countertops, backsplash, built-in pantry, large centre island with breakfast bar and walk out to the West facing deck to take in the beautiful sunsets. The kitchen overlooks the living room with a cozy fireplace perfect for family gatherings and entertaining. 3 bedrooms including a master bdr overlooking the valley with ensuite and walk in closet, a 2nd bathroom and main floor laundry complete the main floor. The finished walk out basement is nice and bright with a large rec room with pellet stove, extra bedroom, another bathroom and walk out to patio. This family friendly street offers country living serviced by municipal water with a tight-knit community and the convenience of the kids being able to walk to school or the ability to take off on a family bike ride or snowmobile ride right from your front door to catch the Cataraqui Trail just up the road. The beach, boat launch, grocery store, pharmacy and hardware store are all right around the corner to complete this fantastic location and it is only approximately 15 minutes +/- to highway 401 and the City of Kingston. (id:29295)
78 Aragon Road
Glenburnie, Ontario
Gorgeous custom home, built by Legacy Fine Homes, sitting on a rolling 7 acre property surrounded by lush fields and the peace and quiet of a country setting. As you drive through the electronic gates, up the asphalt driveway, you see this majestic home with its 2 attached 2-car garages and stunning detached 2-car garage with built-in office space and know that this is the property for you. Featuring luxury finishes and impeccable design, this 4+1 bedroom, 4 bathroom home offers the highest quality construction for the discerning home owner. The main floor features a living room with fireplace and walk-out to the sunroom, an elegant dining room, a gourmet kitchen with quartz countertops, a quartz waterfall breakfast bar that seats 6, and high-end appliances with a walk-out to the enclosed bbq area, a 3-piece bathroom, main floor bedroom with a large closet, an office, and the mudroom leading to one double car garage. The upper level offers the stunning primary bedroom with 2 walk-in closets and a spa-inspired 5-piece ensuite with deep soaker tub and glassed-in shower, 2 spacious bedrooms with a walk-through semi-ensuite 3-piece bathroom with 2 sinks in their own space for each adjoining room, and the laundry room which makes doing laundry not feel like a chore. The lower level features an additional bedroom, a 4-piece bathroom, a family room, and a gym which has a walk-out to the second attached garage. The backyard is an entertainer’s paradise with an inground pool, hot tub, fire pit, beautiful stone patio, and pergolas. Located in the peaceful countryside of Glenburnie, only a 6 minute drive to Highway 401, and 15 minutes to the shops, restaurants, and entertainment of downtown Kingston. (id:29295)
158 Fairview Road
Kingston, Ontario
Centrally located in Kingston's Hillendale neighbourhood, this adorable, detached bungalow sits on a large lot with a detached garage! Inside is a quaint and charming home with wood floors in the open concept living/dining area with fireplace, a bright, brand new, white kitchen with stainless steel appliances, stone countertops and loads of natural light flowing in through the many windows and skylight. The strip hardwood floors continue into the sweet main floor master bedroom with walk-in closet. Large main floor bathroom with soaker tub and stand-up shower and a den/office/bedroom complete the main floor layout. Downstairs is finished with a rec room, additional bedroom & bathroom, laundry & storage area. Outside is a large, deep & private lot with plenty of room to enjoy! (id:29295)
1415 Monarch Drive
Kingston, Ontario
Welcome home to 1415 Monarch Drive, a luxurious semi-detached home loaded with upgrades. This custom Banff model built by Braebury Homes in 2018 is entirely carpet-free and is sure to impress. Step into the sunken tiled foyer with a hallway closet, powder room, and inside access to the garage. The living area is open-concept with engineered hardwood floors and bathed in natural light. The ultra-functional custom-designed kitchen has two-toned cabinets, quartz countertops, stainless steel appliances, and plenty of counter space with an overhang breakfast bar for additional seating. The adjoining dining space leads to a fully fenced, professionally landscaped yard with an interlocking patio/walkway and a gazebo, ideal for outdoor enjoyment. The hardwood staircase leads you upstairs, where you'll find three bedrooms with custom closet systems. The oversized primary bedroom is a true retreat, featuring a large walk-in closet and an ensuite bathroom. The bathroom includes a stylish tiled shower with a sliding glass door and a built-in recessed niche for convenience and elegance. The finished basement includes larger windows for natural light, durable laminate flooring, and pot lights throughout. It offers a recreation room, office/play area, a TV wall with a cozy electric fireplace, a half bath with a pre-installed shower base for future upgrades, and additional storage space. The home is equipped with smart light switches and a Nest thermostat for easy control of lighting, heating, and cooling. Parking is easy with a single-car garage and a driveway that fits multiple cars. Take advantage of the opportunity to own in the desirable west-end community of Woodhaven. Conveniently located just a short distance from everyday amenities, shopping centres, parks, walking paths, and a new school currently being built only steps away. Your new home is waiting; book your showing today! (id:29295)
113 Sheridan Street
Kingston, Ontario
Welcome to 113 Sheridan Street, spacious, comfortable, and well-equipped for both daily living and entertaining. The hardwood floors and brick exterior add a touch of elegance and durability, while the open concept design creates a sense of flow and connectivity throughout the home. The presence of two master bedrooms and 2.5 bathrooms are notable features, offering flexibility and convenience for residents or guests. The double car garage is an added bonus. The outdoor spaces, including the deck with a natural gas hook-up and a Weber BBQ and the concrete patio, provide additional areas for relaxation and enjoyment. Make your move to this very desirable place to call home in the Walnut Grove Estates Community. A Community Centre offers various social activities and events to be enjoyed with your neighbours. It’s a lifestyle to enjoy. (id:29295)
361-365 Division Street
Kingston, Ontario
3 Unit Multi-Family Home with great curb appeal and 5 parking spots. All the utilities are separately metered. Previously rented unit 1 for $3200 + all utilities. Unit 2 rented for $ 1250 + utilities and Unit 3 rented for $1350 + all utilities. $200 potential from the parking space rental. Landlord only collects rent. Positive cash flow even in these crazy times of high interest rate. Ideal for investors or to live in one unit and rent it out of the two units. All units have Led Lighting and all units are carpet free, they offer large windows and an efficient kitchen with good size cabinetry and updated counters. Conveniently located near schools. the Kingston Memorial centre, restaurants and entertainment of the Downtown core. Brand new roof in April 2024. 3 stove, 3 fridges,3 Microwave, 2 sets of washer & Dryers, 1 Dishwasher, 2 High efficiency Furnaces. High Definition smart Camera Flood lights, some appliances purchased in 2022,2023. Extra washer, dryer and high efficiency furnace in the basement for future use. (id:29295)
14a Union Street
Croydon, Ontario
Escape to Tranquility: Spacious 1680 sq ft 3 Bedroom / 3 Full Bathroom Country Retreat on 4.2 Acres plus a 1480 sq ft 2-car garage. Immerse yourself in idyllic country living in this captivating property! This home offers the perfect blend of comfort, space, and luxurious amenities. The heart of the home boasts a seamless open floor plan, ideal for entertaining and creating a light-filled atmosphere. Prepare gourmet meals in the stunning kitchen, featuring granite counters, endless storage, and ample counter space for your inner chef to flourish. Expand your living space with the screened-in porch perfect for al fresco dining and enjoying the fresh country air any time of day or take a refreshing dip on those hot summer days in the above-ground pool. Retreat to your private primary bedroom suite, complete with walk-in closet, a covered hot tub off the luxury bathroom for ultimate relaxation under the stars. The bright, fully finished basement is ideal for a family room, home theater, game room, or additional bedrooms. Located only 10 minutes from the thriving and engaging community of Tamworth with schools, restaurants, shopping, recreation and more. Don't miss this opportunity to own a piece of paradise! (id:29295)
1029 Osprey Lane
Perth Road Village, Ontario
Welcome to serene lakeside living at its finest! This charming 3-bedroom, 2-bathroom home offers privacy and serenity on a little over 1 acre of land on popular Buck Lake. Enjoy the upgraded kitchen featuring sleek granite countertops. The open concept living and dining area flow seamlessly into a spacious sunroom, bathed in natural light. Step outside onto the expansive deck spanning the length of the home, where breathtaking water views await. With convenient waterfront access via stairs, aquatic adventures are just steps away. Plus, the large detached steel garage provides ample storage for all your watercraft. Located a quick 30 minute drive from Kingston, this is lakefront living at its best! (id:29295)
172 Morenz Crescent
Kingston, Ontario
EXTENDED FAMILIES/INVESTORS TAKE NOTICE... BEAUTIFUL COMPLETELY RENOVATED, 2+2 BED BUNGALOW WITH SEPARATE SECURE ENTRANCE TO THE DOWNSTAIRS. LAUNDRY ON BOTH LEVELS AND EXTRA LARGE WINDOWS IN THE BASEMENTS. MOST WINDOWS REPLACED, NEW WIRING, NEW PLUMBING, NEW FLOORS/PAINT, UPGRADED INSULATION AND ENERGY EFFICIENT HEAT PUMPS FOR EACH LEVEL. HUGE BACK YARD, PARTIALLY FENCED, STORAGE SHEDS, LARGE DECK, COVERED BBQ AREA AND HOT TUB WITH OUTDOOR TV COMPLETE THIS HOME. VERY QUIET NEIGHBOURHOOD AND WALKING DISTANCE TO SCHOOLS, SHOPPING, ENTERTAINMENT, THE 401 AND CFB KINGSTON. (UPPER LEVEL IS FURNISHED AND CAN BE INCLUDED IN THE AGREEMENT)DON'T MISS OUT ON VIEWING THIS HOME WHERE THE OPTIONS ARE ENDLESS! (id:29295)
1388 Andersen Drive
Kingston, Ontario
WELCOME HOME TO THIS PRISTINE 3 BEDROOM, 1750 SQ/FT LUXURY SEMI-DETACHED HOME BUILT BY CARACO HOMES. OFFERING ENGINEERED HARDWOOD FLOORS THROUGHOUT THE MAIN AND 2ND FLOOR, THIS CALGARY MODEL WELCOMES YOU WITH A MODERN TILE FOYER, WITH A 2 PC POWDER ROOM, OPEN CONCEPT KITCHEN/DINING ROOM, SPACIOUS GREAT ROOM, WITH STONE COUNTERTOPS, MAIN FLOOR LAUNDRY AND A CORNER FIREPLACE. THE HARDWOOD STAIRCASE LEADS YOU TO THE 2ND FLOOR, OFFERING A SPACIOUS PRIMARY BEDROOM COMPLETE WITH A 5 PC ENSUITE BATH & WALK-IN CLOSET. THE EXTERIOR OFFERS PARKING FOR 2, AND A FULLY FENCED REAR YARD ALONG WITH A LARGE 2 TIERED DECK MAKING IT PERFECT FOR ENTERTAINING. DON’T MISS OUT ON MAKING THIS HOUSE A PLACE TO CALL HOME! (id:29295)
253 Cross Street
Deseronto, Ontario
Nestled on a spacious 0.6-acre lot, this charming 4-bedroom, 2.5-bathroom elevated bungalow is a testament to comfort, style, and meticulous care. Lovingly maintained by its only occupants, this home boasts a wealth of features that make it a perfect haven for a growing family or those who appreciate a blend of modern amenities and classic charm. As you approach the property, you'll be greeted by a beautifully landscaped yard with numerous flowerbeds, creating a welcoming atmosphere. Step inside, and you'll discover a home filled with warmth and character. The main level features a well-appointed kitchen and dining room, both seamlessly connected to a large deck with a gazebo. The interior of the home has many upgrades and renovations enhancing its appeal. With four bedrooms, there is plenty of space for family and guests. The fully finished basement adds additional living space, offering flexibility for various needs, from a home office to a recreation room. One of the standout features of this property is the large detached, heated garage with a loft. This space not only accommodates multiple vehicles but also provides ample room for a workshop or additional storage. The spacious loft above offers endless possibilities, from a gym to an artist's studio. Situated within walking distance of the local elementary school and benefiting from dual street driveway access, this property does more than just offer a family-friendly location. This home promises a peaceful and private lifestyle, but also keeps you connected to community conveniences & activities. Within 15 minutes of Briar Fox Golf Course & easy access to fishing & boating on the Bay of Quinte this home ensures a balance that is hard to find. This isn't just a residence; it's a haven where memories are made and cherished. This elevated bungalow is a rare find, with its pristine condition, thoughtful upgrades, and unique features, this property is ready to welcome new owners into a legacy of comfort and joy. (id:29295)
5 Gore Street Unit# 1303
Kingston, Ontario
Beautiful waterside corner unit on the 13th floor of the luxurious Royal George building… in the heart of downtown Kingston. Enjoy stunning views of downtown, Fort Henry, RMC, Wolfe Island and panoramic Lake Ontario views. With over 1900 sq.ft. of bright, open living space, you have 2 large bedrooms (with new carpet) and 2 ½ bathrooms and gleaming hardwood throughout. Luxurious building amenities and the bonus is 2 underground parking spots. Don’t miss it! (id:29295)
66 Greenview Drive Unit# 107
Kingston, Ontario
Mid-town, ground floor, 1 bedroom condo! You’ll find “Country Club Towers” right at the end of Greenview Drive. It’s quiet here, the building backs onto Cataraqui Golf Course and borders the Rideau Trail too. You get the best of both worlds with this unit - the peace-of-mind and easy living of condo life and, at the same time, direct access to the treed surroundings without the need to take the stairs or hop in an elevator. Slide your door open, take one step, and you’re there. This unit’s been updated with contemporary paint, light fixtures, and luxury vinyl plank flooring. It’s got a great layout, with an open concept living/dining/kitchen, a good-sized bedroom, extra storage, and 4-piece bath with tile floor and surround. The building has many features such as an inground pool, exercise room, party room and guest suite. Close to bus routes, restaurants, and shopping. Perfect for the first-time home buyer, downsizer, or investor. (id:29295)
908 Percy Crescent
Kingston, Ontario
Special Lakeland Acres Home - Situated on a quiet crescent in this well established neighbourhood with wide lots and mature trees, you’ll feel the soothing summer breeze off nearby Horsey Bay. Step inside and the wonderful flow of this custom back-split is ever revealing, spacious, and exceeds expectations. As does the obvious loving care this home exudes. Detailed and luxuriously updated of late, it ticks all boxes with: a custom birch kitchen; Gaylord rustic oak hardwood, slate, and ceramic flooring; custom centre stairway; incredible principal bedroom with spa-like ensuite and large walk-in closet; three other spacious bedrooms; newly renovated main bathroom and basement with large recreation room, laundry half-bath room, abundant storage, and walkout to the insulated and heated oversized garage with hydronic tubing installed below the floor. The fully fenced rear yard is private, sizeable, and has a powered shed. Add to this great primary schools, recreational facilities, public transit, shops, services, and waterfront parks all nearby. This truly is a special home in a special place. Come see for yourself. (id:29295)
4785 Petworth Road
Harrowsmith, Ontario
Discover the perfect blend of country charm and modern convenience in this delightful 3 bedroom, 3 bathroom side-split home, located on a serene 1.03-acre lot in rural Harrowsmith, Ontario. Just a 25-minute drive from Kingston, this property offers both quiet living and accessibility. As you enter, the charm of the open concept living room, dining room, and kitchen immediately welcomes you, creating an airy and inviting atmosphere ideal for both relaxing and entertaining. The main floor also hosts the convenience of laundry facilities and provides direct entry from the single car garage into the hall, enhancing the flow of daily activities. Natural light floods the space, drawing attention to the seamless transition from the dining area to the inviting back deck through patio doors. Here, the beauty of the landscape unfolds before you, offering expansive views of the backyard—an ideal backdrop for morning coffees or evening meals. Comfort continues in the basement, where the primary bedroom offers a private retreat featuring two closets and an accompanying 3-piece bathroom. The home is not just about comfort but also practicality, with ample storage space available in the sizeable crawlspace. Adding to its charm, this home also features a screened porch and a front deck, perfect for enjoying the peaceful rural setting no matter the weather. This Harrowsmith home is not just a residence but a retreat from the everyday hustle, offering peace, privacy, and a touch of luxury in the countryside. (id:29295)
99 Queen Mary Road
Kingston, Ontario
Welcome to 99 Queen Mary Road, a newly renovated 2-storey home just minutes from St. Lawrence College and centrally located to Kingston’s surrounding amenities. This recently renovated home features 4 bedrooms, 2 updated bathrooms and an open-concept kitchen with beautiful tile flooring in the main entrance, and hardwood flooring in the living area. The kitchen presents modern elegance with an island overlooking the living room and patio doors leading to the rear yard. The 2nd level offers 4 large bedrooms with the 4th bedroom including a rough-in for a future or optional laundry room and the 4pc main bathroom featuring heated floors, a freestanding tub and a tiled shower. The exterior offers a large private fenced backyard with a large wrap-around deck, providing a perfect retreat for entertaining. Other notable features include a 1-car garage, a double-wide driveway, a newer furnace, AC (2020), all new windows and doors throughout (2020), and new insulation in the basement and main floor. With a finished open basement, this home presents an excellent investment opportunity with in-law potential. Don't miss out on this gem! (id:29295)
987 Amberdale Crescent
Kingston, Ontario
Fantastic end unit condominium townhouse in Kingston's Twin Oaks! This well cared for three level home features a bright & spacious eat-in kitchen with vinyl plank flooring, updated cabinets and & gorgeous subway tile backsplash! The warm & inviting living room features a huge rear window allowing for tons of natural light and a sliding patio door that leads to the beautiful, private rear yard! The upper level boasts 3 excellent sized bedrooms & a stylish updated full bathroom. This carpet free home also features laminate flooring throughout & has been freshly painted from top to bottom. The finished lower level is a perfect space for a rec room, exercise area or children's play area. Setting this unit above others in this complex is the large private driveway that can fit up to 4 vehicles. Enjoy access to the community pool & basketball court. Conveniently located in the west end of Kingston close to excellent schools, parks, & shopping. An incredible opportunity for an individual, young family, or investor! (id:29295)
Lot 2 Rutledge Road
South Frontenac, Ontario
Build your dream home with Harmsen Construction today! Bring your own floor plan or design it with the builder as construction HAS NOT yet been started! A wonderful 2.8 acre lot just 15 minutes North of the 401 on Rutledge Rd. featuring this wonderful 3 bedroom, 2 bath, 1750 sq foot open concept floor plan. Included is 9 foot high ceilings in both the basement and main floor with vaulted living room ceiling, engineered hardwood and ceramic tile in the wet areas, and stylish fixtures and lighting that accentuates the home like fine jewelry. Quartz counters in the kitchen and upgraded cabinetry with pot and pan drawers and elevated uppers. The Master suite includes a walk in closet, his and her sinks, tiled shower, and a free standing tub. The basement will be spray foamed, drywalled and equipped with electrical and bathroom rough-in. 3 car garage, drilled well, Energy Star triple pane windows, rental hot water tank, Tarion warranted. A fantastic building experience, it is easy to see why every Harmsen Construction home is so sought after! (id:29295)
68 Easy Lane
Wolfe Island, Ontario
Wonderful waterfront home or seasonal retreat, located on the western end of Wolfe Island, where Lake Ontario meets the St. Lawrence River. Enjoy the sun rising over the peaceful countryside and breathtaking sunsets over Reed’s Bay from this low maintenance, fully furnished, well maintained, turn key bungalow. This home‘s main floor offers an open concept kitchen, dining, livingroom with propane stove, which leads out to front deck, primary bedroom with ensuite, second bedroom and full bathroom. Downstairs the full basement offers a bedroom, additional living space, laundry and ample storage. Outside the detached 2 car garage has a workshop and plenty of room for all your toys. The well-kept, landscaped grounds lead you to clean natural rock shoreline, where you’ll find the easy access, which provides excellent swimming, kayaking, boating and fishing. All this within a 10 minute drive to Marysville, ferry to USA and a short walk to Big Sandy Bay. It’s time to pack your bags, to start making new memories with friends and family, see how wonderful Island life and residents are and make your move before the new ferry is in full operation. (id:29295)
1124 Otter Point Lane
Sydenham, Ontario
Indulge in the ultimate retreat at 1124 Otter Point Lane, where your own private oasis awaits! Nestled in the trees along the shores of North Otter Lake, this extraordinary property offers an idyllic waterfront experience. Conveniently located just a 15-minute drive from Sydenham and 30 minutes from Kingston, the perfect balance of seclusion and accessibility. Be captivated by the spaciousness of this home, boasting an impressive 2,417 sq/ft of living space. The open-concept layout seamlessly integrates the living, dining, and kitchen areas, offering breathtaking panoramic views of the lake. This home effortlessly accommodates your family and guests with three bedrooms, additional sleeping areas, and the convenience of two full bathrooms. Two versatile bonus rooms can be utilized as a recreation room, living/dining area, or additional storage space, adapting to your lifestyle needs. Step outside and enjoy the abundance of outdoor amenities, including multiple decks and patios for seamless entertainment, a convenient concrete dock for refreshing swims, and an open boat house with a pontoon boat for effortless lake exploration. Functionality blends seamlessly with style, as it offers ample storage options, including a single-car garage and an extra-long driveway for convenient parking. Enjoy the cozy warmth provided by a forced-air furnace, complemented by a pellet stove. All vinyl windows throughout and long-lasting steel roof offer little to no maintenance. A newer MicroFAST septic system has been installed for peace of mind. North Otter Lake is a hidden gem with limited boat traffic, perfect for swimming, fishing, and countless other outdoor activities. Immerse yourself in the great outdoors, with Frontenac Provincial Park just a short hike away. Schedule your viewing today and take advantage of this extraordinary opportunity to own your own piece of paradise! (id:29295)
12 Empire Court Court
Bath, Ontario
Welcome to 12 Empire Court, backing on green space, in welcoming Loyalist Lifestyle Community in the historic Village of Bath. This nicely maintained 1519 sq ft 2+1 bedroom 3 bath bungalow is located on a quiet Court with a walking path through parkland leading to the Village. The private pie shaped lot offers plenty of room for outside living and gardening. The main floor features a bright guest bedroom (perfect office space), kitchen with eating area, living /dining room overlooking the rear yard and a large main bedroom with ensuite bath. Newly replaced flooring in Kitchen, Foyer and principle Bedroom. Additional living space in the lower level is comprised of a family room, third bedroom and full bath. This home comes with a community membership providing access to the community facilities including year round clubhouse, seasonal pool and hot tub and a discount on golf fees. The Village of Bath, one of Eastern Ontario’s fastest growing communities is located 15 minutes west of Kingston and offers many amenities including a marina, championship golf course, pickle ball club, cycling, hiking trails and many established businesses. VILLAGE LIFESTYLE More Than Just a Place to Live. (id:29295)
156 Morgan Drive
Sydenham, Ontario
Experience the best of town & country living in the village of Sydenham, just a 20-minute drive North of Kingston. This exquisite bungalow has 3 bedrooms with potential for a 4th/office in the lower level. Serviced by municipal water (Managed by the City of Kingston) and septic - the landscaped 1+/- acre lot gently slopes to an environmentally protected vista locally known as “The Valley”. Step inside to discover 9' ceilings on both levels. The main floor features hardwood & ceramic floors and a thoughtfully designed open-concept living area with a cozy fireplace. The kitchen has quartz & granite countertops, ceramic backsplash and under cabinet lighting. A 16 x 12 deck with illuminated railings, Duradeck vinyl flooring and a retractable power awning overlooks stunning evening sunsets. The driveway accommodates 6 vehicles, leading to an oversized double garage accessible from the main floor laundry room. The master suite includes a 5pc ensuite with walk in closet - while the 2 additional bedrooms share a 4pc bathroom. Lower level boasts a luxurious entertainment area with coffered ceilings, engineered hardwood & vinyl plank floors, 2pc bath, gas fireplace and a kitchenette complete with a dishwasher and beverage refrigerator. Patio door leads to gorgeous ~2,000 sq. ft. hardscaped deck area featuring a heated salt water pool. With elementary & secondary schools within short walking distance - don’t miss this opportunity to own this perfect family home. (id:29295)
1000 King Street W Unit# 606
Kingston, Ontario
Discover luxury lakefront living at its finest at 1000 King St. West, Suite 606, where elegance meets convenience in the heart of Kingston. This exquisite condo features a southwest-facing balcony that offers stunning views of Lake Ontario, perfect for soaking in breathtaking sunsets. Inside, find a sanctuary with 2 spacious bedrooms, 2 modern bathrooms, and beautiful hardwood floors across the main living areas. The kitchen, a chef's delight, is updated with quartz countertops and high-end appliances, making every meal a gourmet experience. But the allure doesn't stop there, residents enjoy access to unparalleled building amenities including an indoor solarium pool, hot tub, sauna, exercise room, library, rooftop greenhouse, and more. A large common room with a full kitchen, full guest suite, pickleball and tennis courts, and an underground car washing station add to the exclusivity. Located steps away from the paved waterfront trails of the Great Lakes Waterfront Trail, Cataraqui Golf & Country Club, Kingston General Hospital, Queen’s University, St. Lawrence College, and Lemoine Point Conservation Area, this condo offers a lifestyle filled with leisure and convenience. Embrace this opportunity to live where luxury amenities blend seamlessly with natural beauty and urban convenience. Don’t miss out on this captivating home. Schedule a private tour today and step into the life you’ve always dreamed of, where every day feels like a getaway. (id:29295)
131 Lakeshore Boulevard
Kingston, Ontario
Nestled in Kingston's prestigious Reddendale community, 131 Lakeshore Blvd. offers an exceptional opportunity for those seeking a blend of classic charm & outdoor living. This 4-bedroom, 2-storey home is perfectly positioned on a sprawling, pool-sized lot, surrounded by a neighbourhood known for its spacious properties and mature, lush landscapes. The beauty of Reddendale is accentuated by its proximity to five parks. While some grace the lakeside, offering serene views and a peaceful escape by the water, they all provide a perfect setting for leisurely time with family & friends. Whether it's a morning jog, an evening stroll, or a spontaneous kayaking adventure, these parks are a testament to the area's embrace of nature and recreation. Just a short walk away from two esteemed elementary schools ensures that family life is both enriching & convenient. The added allure of nearby golf courses, curling clubs, hockey rink & conservation areas presents activities to engage every member of the family. Moreover, the home's proximity to essential urban amenities is unmatched. A mere 5-minute drive connects residents to Kingston General Hospital, Queen's University, and the vibrant offerings of downtown Kingston. Choosing 131 Lakeshore Blvd. means more than finding a place to live—it means embracing a lifestyle where community, nature, and accessibility converge. It’s a home where life’s simple pleasures are celebrated against a backdrop of natural beauty and suburban charm. (id:29295)
416 Garden Street
Gananoque, Ontario
Looking for a lovely family home centrally-located in Gananoque with plenty of room for hobbies? This 1 1/2 storey 100+ year old home with addition in 1988 has just what you need. The reno added more living space on the main level, and a huge primary bedroom with an ensuite on the upper level. In total, there are 2 full baths, 3 bedrooms, main floor laundry, efficient kitchen, living and family rooms and lovely front enclosed porch. Outside there is a wrap around deck, oversized double garage (only one door) and a 12 x 12 garden shed that can hold all your tools. Most windows have been updated through the years, the furnace is 12 years old and the roof was redone in 2019. There are gorgeous perennials around the property that you will enjoy for years to come. Original basement is short and dry. (id:29295)
757 Burns Lane
Godfrey, Ontario
Finish your dream waterfront home the way you like! All of the hard work has been completed on the renovations of this stunning 3 bedroom 2 and a half bath year-round home overlooking Green Bay on Beautiful Bob’s Lake. Are you looking to put your own style and finishes into a year-round waterfront home? This home will be stunning once complete. Beautiful sand shallow entry waterfront, with a lakeside 20 x 16 deck and 68 feet of Aluminum dock system. Minor variances have been approved through the Municipality for a large deck overlooking the lake and a 26 x 30, one and a half storey detached garage. Please contact listing agent or your Buyers Representative for a complete detailed list of renovations and finishes. Bob’s Lake is a very sought after lake as one of the largest freshwater lakes in the Frontenacs. (id:29295)
3324 Highway 15
Kingston, Ontario
Attention investors, those interested in hobby farms less than 10 minutes to downtown Kingston. With approximately 21 acres and frontage on 2 roads. (440' Hwy 15 + 1290 ft Mcfarland Rd) The possibilities are endless. All brick 1000SF bungalow with many improvements, new steel roof, new eaves with water guards, new septic and tile bed, updated 100 amp wiring, new well pump too. Home was built by Ron Mundell with Red Cedar Construction and is solid, with 2 bedrooms + office up + roughed in plumbing with 2 other bedrooms down leads itself to gout $40,000 low interest loan for secondary unit possibility. 15 workable acres, and severance possibility on 2 roads. Home is serviced by natural gas with furnace, central air, HWT, and gas stove in kitchen all on natural gas. New insulation added in attic last year when new steel roof installed. Bring your imagination, your skills, and enthusiasm to the potential this property possesses. Not holding offers. (id:29295)
4535 Park Street
South Frontenac, Ontario
This updated all brick 3 bedroom, 1.5 bath beautifully finished bungalow is located in the desirable neighborhood in Harrowsmith. The main floor open concept living room, dining area and kitchen provide spacious primary rooms for large gatherings with garden doors extending to the private outdoor entertaining area and backyard. The lower lever has been renovated with a very modern aesthetic and has in-law capability. Updates include Propane Furnace 2022, Central Air 2023, Roof, new plywood and shingles, all Windows - Upper 2018 and Lower 2022, Drywall throughout, Lower Level - spray foam 2021, Garage shingles 2019, Shed shingles 2023, Main level: window trim, baseboard, interior doors, flooring, ceiling fans, pot lights 2018, Lower level: flooring trim and interior doors 2023/2024, Shower rough-in (plumbed). This great bungalow is low-maintenance and move-in ready! The family friendly location with recreational park nearby hosting many local events such as the Frontenac Farmer's Market with nearby Community Golden Links Hall hosting music and community events makes this a fantastic buy for professionals , family, retired couple and investors. If you are looking for an ideal location for sports and adventure enthusiasts for walking, biking, sports, hiking, snow mobiles, ATVing, fishing just outside Kingston this is your dream home. Move-in Ready. (id:29295)
115 Ford Street
Lyndhurst, Ontario
Welcome to 115 Ford Street, located in the village of Lyndhurst sits this beautifully updated two storey home on an oversized lot. The main level features a new kitchen with plenty of cupboards and island, dining area, living room with cozy pellet stove, a half bath, mudroom and laundry room. Head upstairs to find a sizeable primary bedroom, 2 additional bedrooms and a 4 piece bath. The lower level houses the water treatment and mechanicals. Outside you'll find the 1.5 car garage with loft for plenty of storage or space for the hobbyist, a large deck and firepit perfect for entertaining. Topping off this great buy is a newer propane furnace (2021), newer AC (2021), newer owned hot water heater (2021) and all new appliances (2021). Enjoy the small town family feel without sacrificing on convenient amenities and proximity to the City. (id:29295)
361-365 Division Street
Kingston, Ontario
3 Unit Multi-Family Home with great curb appeal and 5 parking spots. All the utilities are separately metered. Previously rented unit 1 for $3200 + all utilities. Unit 2 rented for $ 1250 + utilities and Unit 3 rented for $1350 + all utilities. $200 potential from the parking space rental. Landlord only collects rent. Positive cash flow even in these crazy times of high interest rate. Ideal for investors or to live in one unit and rent it out of the two units. All units have Led Lighting and all units are carpet free, they offer large windows and an efficient kitchen with good size cabinetry and updated counters. Conveniently located near schools. the Kingston Memorial centre, restaurants and entertainment of the Downtown core. Brand new roof in April 2024. 3 stove, 3 fridges,3 Microwave, 2 sets of washer & Dryers, 1 Dishwasher, 2 High efficiency Furnaces. High Definition smart Camera Flood lights, some appliances purchased in 2022,2023. Extra washer, dryer and high efficiency furnace in the basement for future use. (id:29295)
Get listings to your email, before it hits the market!
Just fill out a quick form indicating what you are looking for and I'll start sending you updates of listings that match your specified criteria. Whether you are looking for a farm, cottage. lot, duplex, condo or executive style beachfront home, I will help you find the home that's perfect for you.


