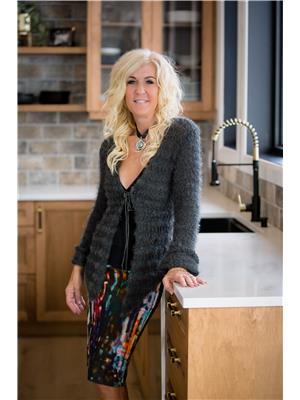61 Dusenbury Drive Loyalist, Ontario K0H 2H0
$762,900
Introducing the Legacy model by Golden Falcon Homes, a beacon of modern elegance nestled within the enclave of Golden Haven. This 4 bed / 2.5 bath two-story home spanning 2612 sq/ft, redefines luxury living with its sophisticated design and meticulous attention to detail. Elegance extends to the home's exterior, where a covered porch with stone accents and a contemporary design create an inviting curb appeal. The heart of the Legacy model is its well-conceived layout that blends design and functionality. A spacious family room and the adjacent modern kitchen and breakfast area become a haven for culinary creativity, boasting granite countertops and sleek design. The comfortable living and dining spaces further enhance the home’s appeal Upstairs, the primary bedroom, with walk-in closet and ensuite, offers a private retreat. Complemented by 3 additional bedrooms and a main bathroom, the second floor is thoughtfully designed to cater to the dynamics of family living. The option to finish the basement with seperate adds a layer of versatility. Situated in a neighbourhood that is just minutes from amenities, Kingston, and the 401, the Legacy model’s location is as convenient as it is prestigious. This build presents an opportunity to infuse the home with your personal taste and preferences. Welcome to the Legacy model in Golden Haven – your new beginning where elegance, character, and comfort unite in a symphony of luxurious living. Finished basements are not included in price. Floor plan is included for reference (id:29295)
Open House
This property has open houses!
12:00 pm
Ends at:4:00 pm
12:00 pm
Ends at:4:00 pm
12:00 pm
Ends at:4:00 pm
12:00 pm
Ends at:4:00 pm
12:00 pm
Ends at:4:00 pm
12:00 pm
Ends at:4:00 pm
12:00 pm
Ends at:4:00 pm
12:00 pm
Ends at:4:00 pm
12:00 pm
Ends at:4:00 pm
12:00 pm
Ends at:4:00 pm
12:00 pm
Ends at:4:00 pm
12:00 pm
Ends at:4:00 pm
12:00 pm
Ends at:4:00 pm
12:00 pm
Ends at:4:00 pm
12:00 pm
Ends at:4:00 pm
12:00 pm
Ends at:4:00 pm
12:00 pm
Ends at:4:00 pm
12:00 pm
Ends at:4:00 pm
12:00 pm
Ends at:4:00 pm
12:00 pm
Ends at:4:00 pm
12:00 pm
Ends at:4:00 pm
12:00 pm
Ends at:4:00 pm
12:00 pm
Ends at:4:00 pm
12:00 pm
Ends at:4:00 pm
12:00 pm
Ends at:4:00 pm
12:00 pm
Ends at:4:00 pm
12:00 pm
Ends at:4:00 pm
12:00 pm
Ends at:4:00 pm
Property Details
| MLS® Number | X9411112 |
| Property Type | Single Family |
| Parking Space Total | 4 |
Building
| Bathroom Total | 3 |
| Bedrooms Above Ground | 4 |
| Bedrooms Total | 4 |
| Appliances | Water Heater - Tankless, Range |
| Basement Development | Unfinished |
| Basement Features | Separate Entrance |
| Basement Type | N/a (unfinished) |
| Construction Style Attachment | Detached |
| Exterior Finish | Stone, Vinyl Siding |
| Foundation Type | Poured Concrete |
| Half Bath Total | 1 |
| Heating Fuel | Natural Gas |
| Heating Type | Forced Air |
| Stories Total | 2 |
| Type | House |
| Utility Water | Municipal Water |
Parking
| Attached Garage |
Land
| Acreage | No |
| Sewer | Sanitary Sewer |
| Size Depth | 104 Ft ,8 In |
| Size Frontage | 29 Ft ,5 In |
| Size Irregular | 29.42 X 104.7 Ft |
| Size Total Text | 29.42 X 104.7 Ft|under 1/2 Acre |
| Zoning Description | R4-10 |
Rooms
| Level | Type | Length | Width | Dimensions |
|---|---|---|---|---|
| Second Level | Bedroom | 3.76 m | 4.55 m | 3.76 m x 4.55 m |
| Second Level | Bedroom | 3.76 m | 3.05 m | 3.76 m x 3.05 m |
| Second Level | Bathroom | Measurements not available | ||
| Second Level | Primary Bedroom | 5.23 m | 3.96 m | 5.23 m x 3.96 m |
| Second Level | Bathroom | Measurements not available | ||
| Second Level | Bedroom | 3.35 m | 3.45 m | 3.35 m x 3.45 m |
| Main Level | Family Room | 5.18 m | 4.6 m | 5.18 m x 4.6 m |
| Main Level | Kitchen | 4.47 m | 2.59 m | 4.47 m x 2.59 m |
| Main Level | Eating Area | 4.47 m | 2.49 m | 4.47 m x 2.49 m |
| Main Level | Other | Measurements not available | ||
| Main Level | Bathroom | 5.18 m | 5.08 m | 5.18 m x 5.08 m |
https://www.realtor.ca/real-estate/27322536/61-dusenbury-drive-loyalist

Sandra Mckenna
Salesperson
914 Princess Street
Kingston, Ontario K7L 1H1
(613) 817-8380
(613) 817-8390





