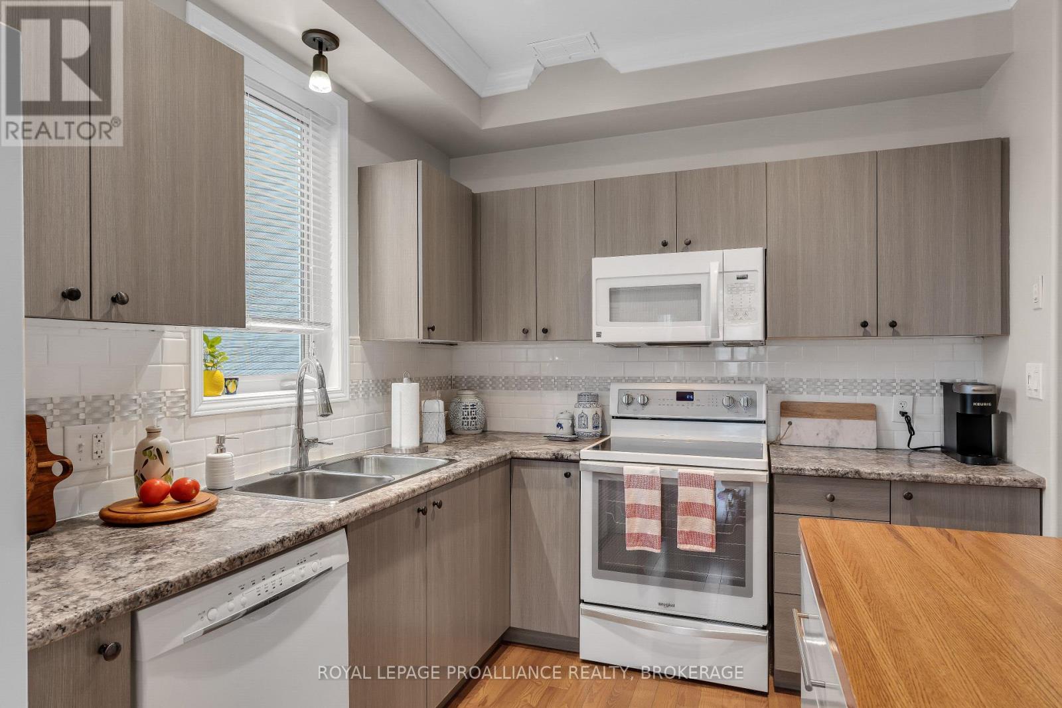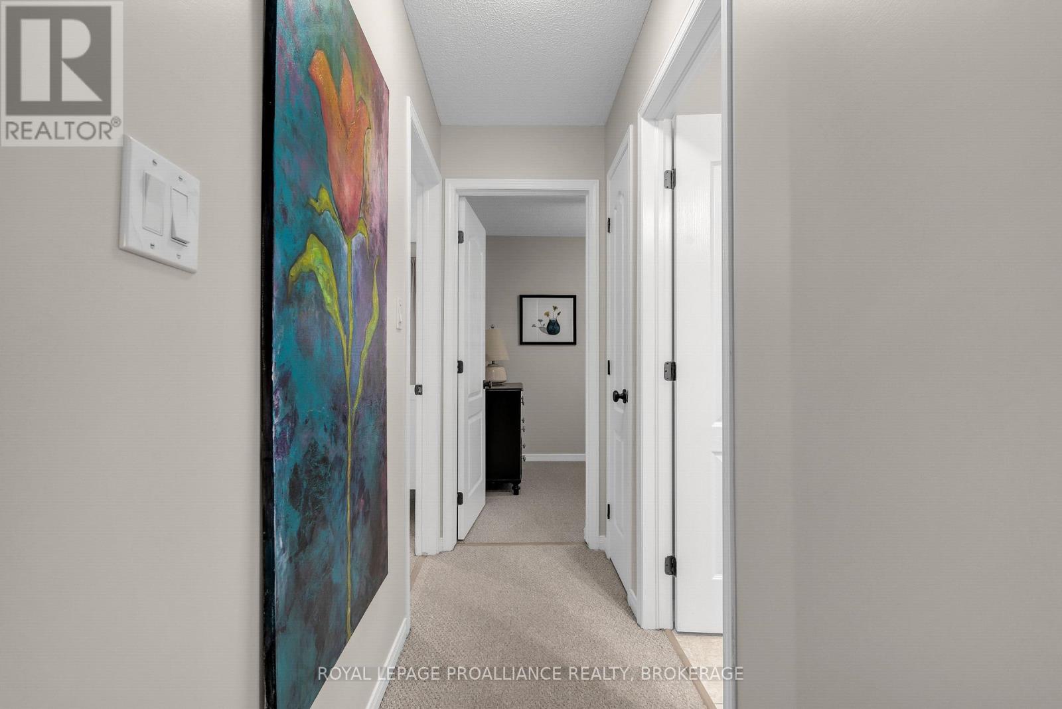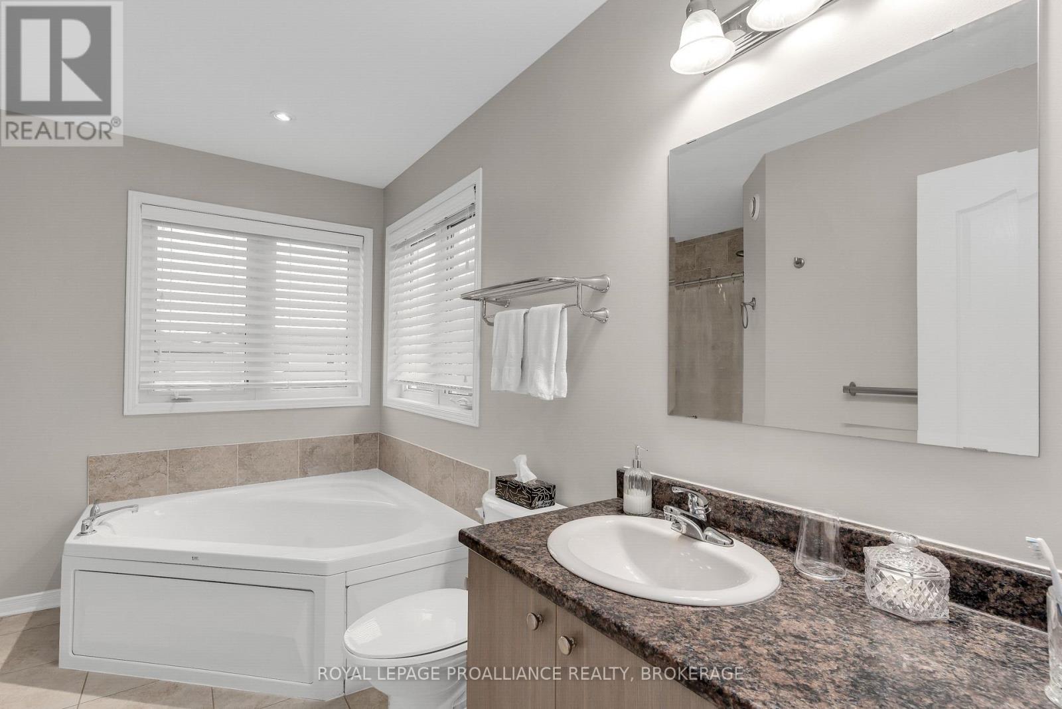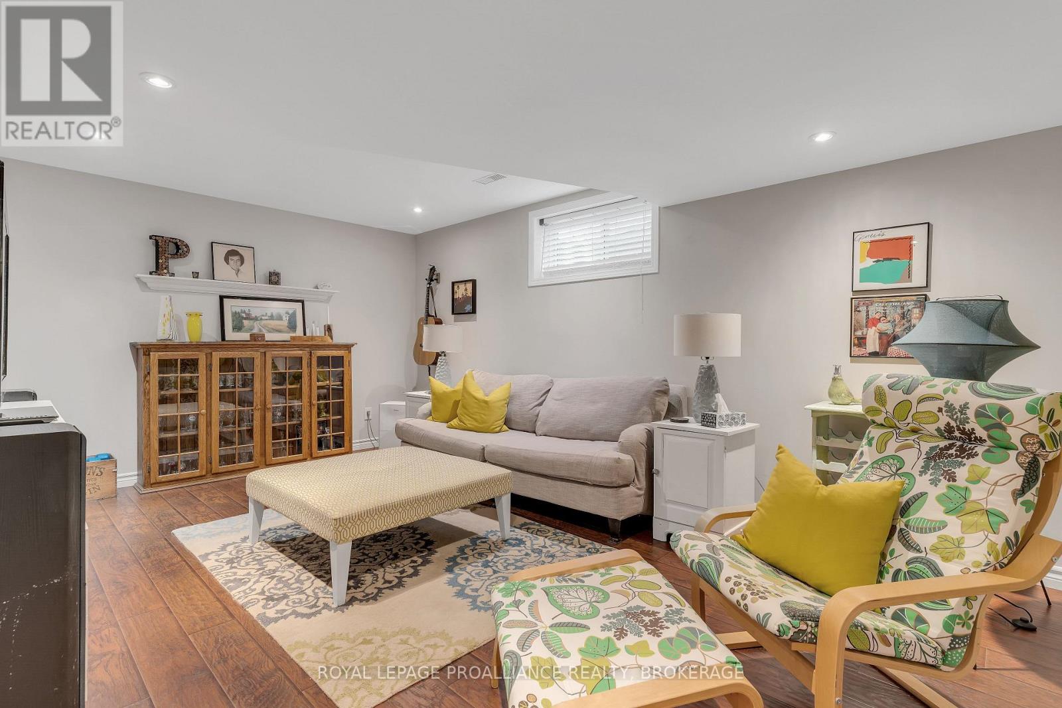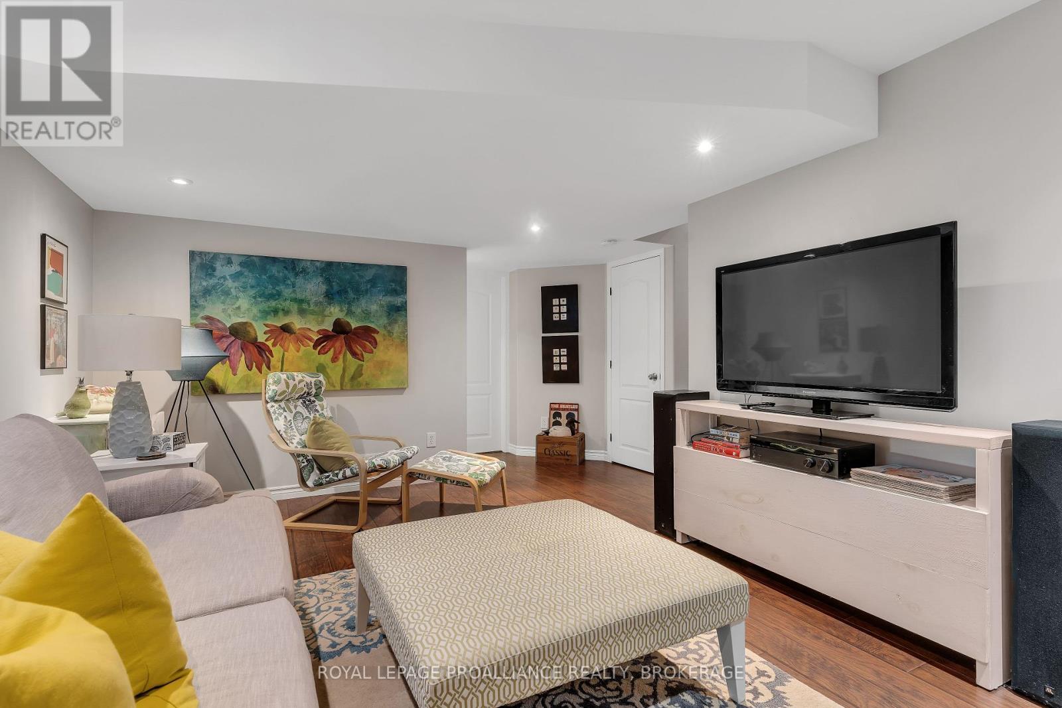1616 Crimson Crescent Kingston, Ontario K7P 0J3
$599,900
Located on a quiet street in Woodhaven, this beautiful 2+1 bedroom, 3.5 bath home features one of the biggest backyards on the street. Step inside to a spacious foyer leading to a large office and a 2-piece bathroom. The main floor features an open-concept layout with crown molding in the kitchen, a large island, and cathedral ceilings in the living and dining areas. Upstairs, enjoy the convenience of stacked laundry, two well-sized bedrooms, and a large primary bedroom complete with a walk-in closet and a 4-piece ensuite, featuring a soaker tub.The fully finished basement provides extra living space with a rec room, a flexible area that could be used as a bedroom or office, a 3-piece bath, and a furnace room with storage space. There is an attached single-car garage with inside entry and room for 2 vehicles in the driveway. Don't miss this gem in Woodhaven! (id:29295)
Property Details
| MLS® Number | X10875125 |
| Property Type | Single Family |
| Community Name | City Northwest |
| Features | Lighting |
| Parking Space Total | 3 |
| Structure | Porch |
Building
| Bathroom Total | 4 |
| Bedrooms Above Ground | 2 |
| Bedrooms Below Ground | 1 |
| Bedrooms Total | 3 |
| Appliances | Garage Door Opener Remote(s), Water Heater, Dishwasher, Dryer, Refrigerator, Stove, Washer |
| Basement Development | Finished |
| Basement Type | Full (finished) |
| Construction Style Attachment | Detached |
| Cooling Type | Central Air Conditioning |
| Exterior Finish | Vinyl Siding, Brick |
| Foundation Type | Poured Concrete |
| Half Bath Total | 1 |
| Heating Fuel | Natural Gas |
| Heating Type | Forced Air |
| Stories Total | 2 |
| Type | House |
| Utility Water | Municipal Water |
Parking
| Attached Garage |
Land
| Acreage | No |
| Landscape Features | Landscaped |
| Sewer | Sanitary Sewer |
| Size Depth | 102 Ft |
| Size Frontage | 26 Ft |
| Size Irregular | 26.02 X 102.08 Ft |
| Size Total Text | 26.02 X 102.08 Ft |
Rooms
| Level | Type | Length | Width | Dimensions |
|---|---|---|---|---|
| Second Level | Primary Bedroom | 3.07 m | 4.35 m | 3.07 m x 4.35 m |
| Second Level | Bedroom 2 | 2.59 m | 3.53 m | 2.59 m x 3.53 m |
| Second Level | Bathroom | 3.47 m | 2.89 m | 3.47 m x 2.89 m |
| Second Level | Bathroom | 2.43 m | 1.52 m | 2.43 m x 1.52 m |
| Basement | Bathroom | 1.52 m | 2.43 m | 1.52 m x 2.43 m |
| Basement | Other | 3.04 m | 3.04 m | 3.04 m x 3.04 m |
| Basement | Recreational, Games Room | 5.12 m | 4.2 m | 5.12 m x 4.2 m |
| Main Level | Kitchen | 2.74 m | 3.62 m | 2.74 m x 3.62 m |
| Main Level | Dining Room | 3.35 m | 2.77 m | 3.35 m x 2.77 m |
| Main Level | Living Room | 4.08 m | 3.26 m | 4.08 m x 3.26 m |
| Main Level | Office | 2.43 m | 2.46 m | 2.43 m x 2.46 m |
| Main Level | Bathroom | 1.25 m | 1.25 m | 1.25 m x 1.25 m |

Matt Lee
Broker
www.mattlee.ca/
80 Queen St
Kingston, Ontario K7K 6W7
(613) 544-4141
www.discoverroyallepage.ca/














