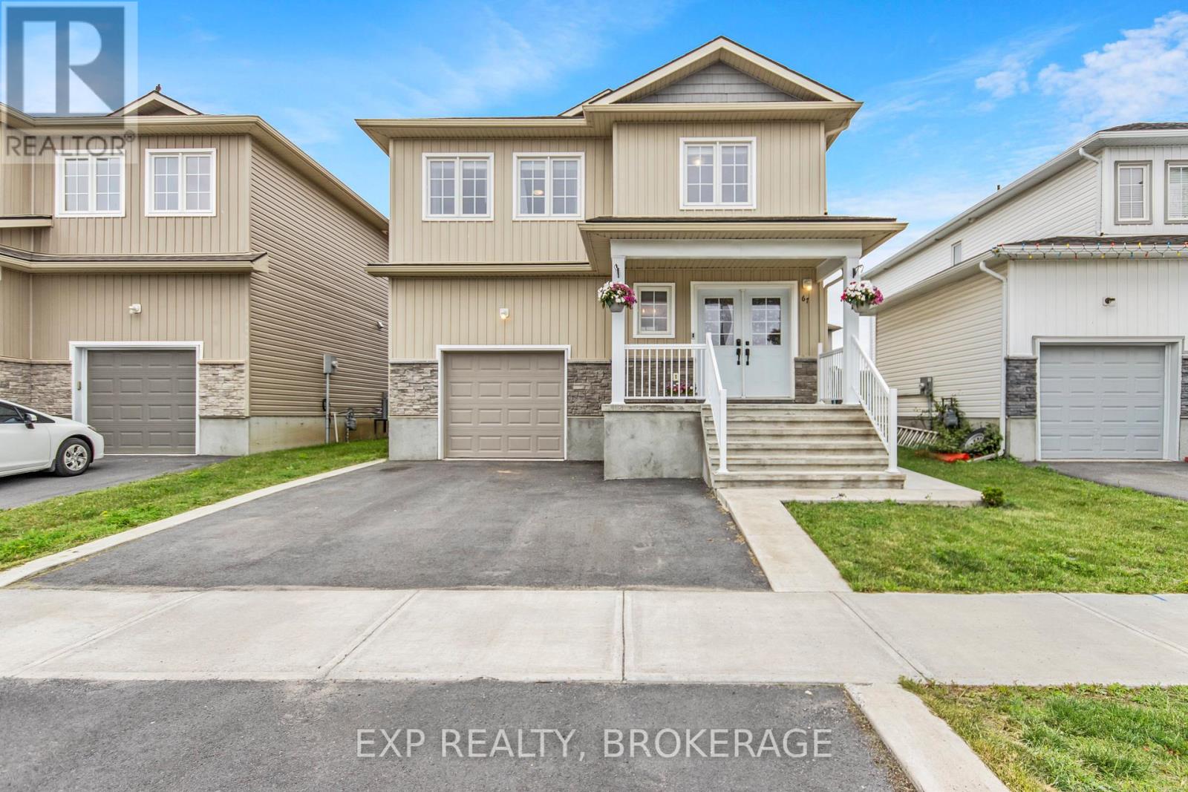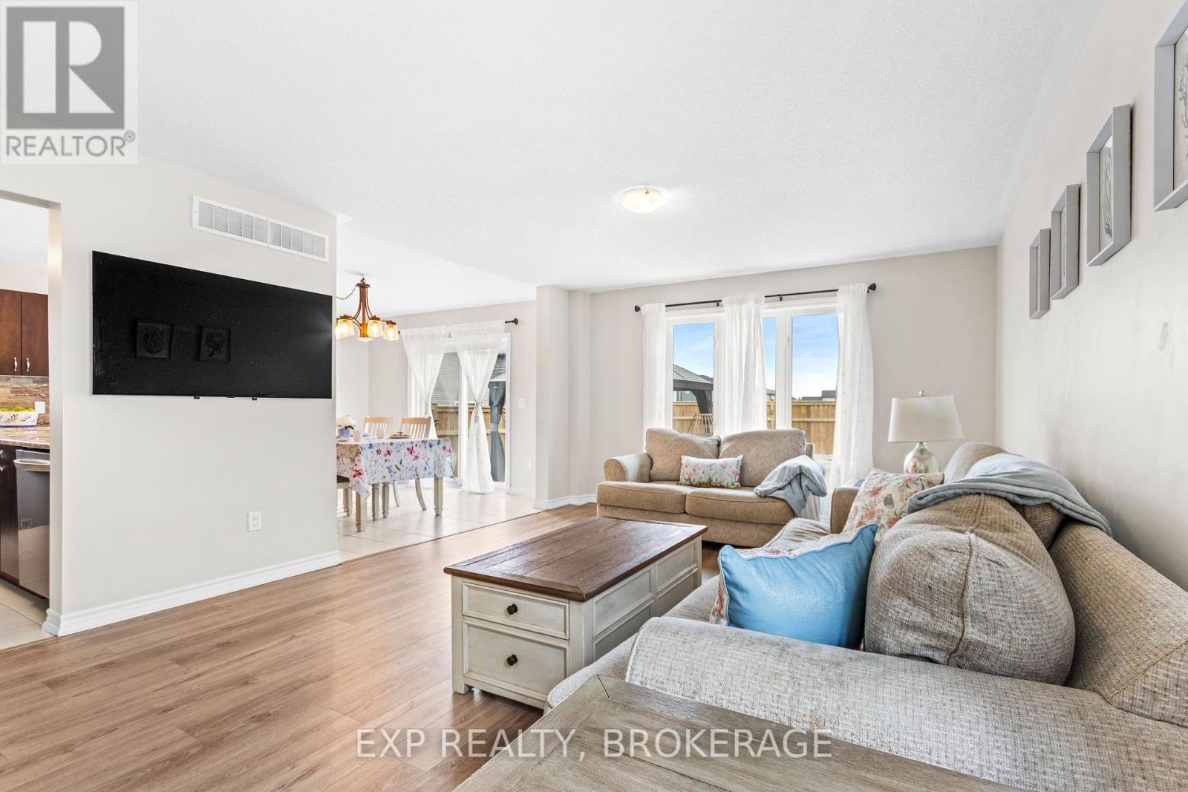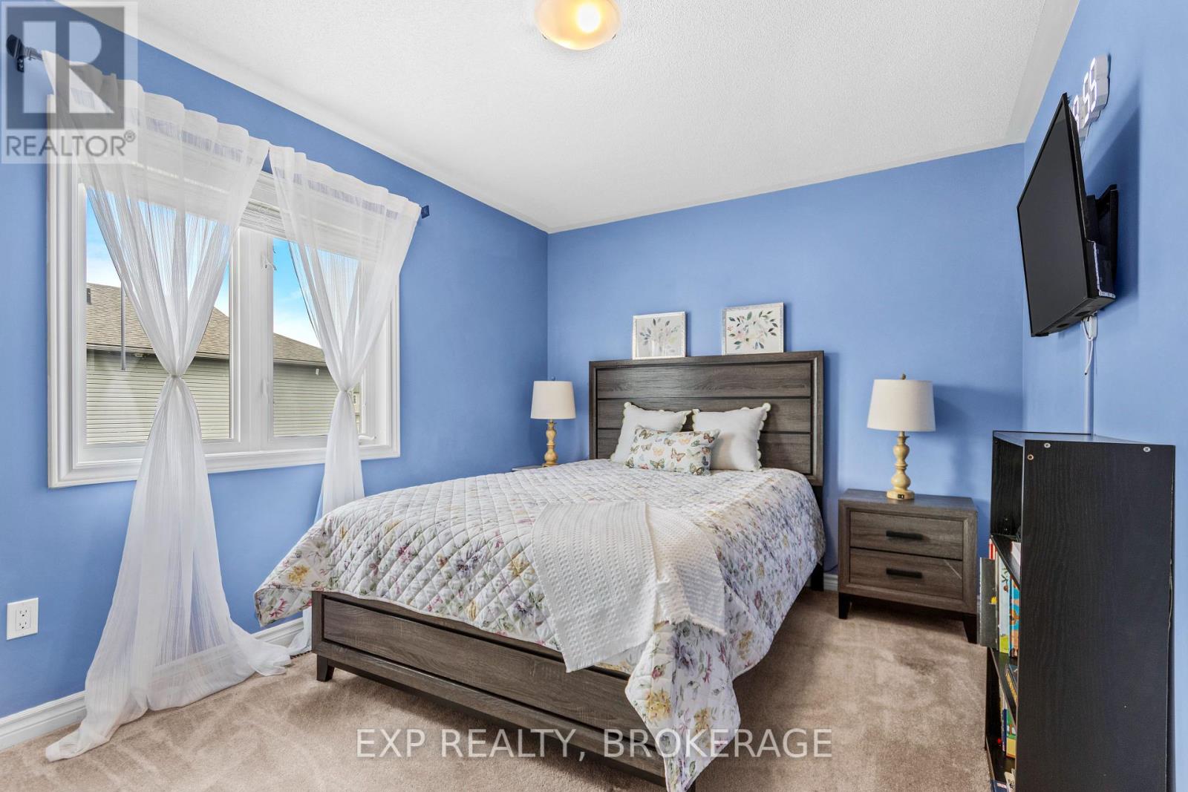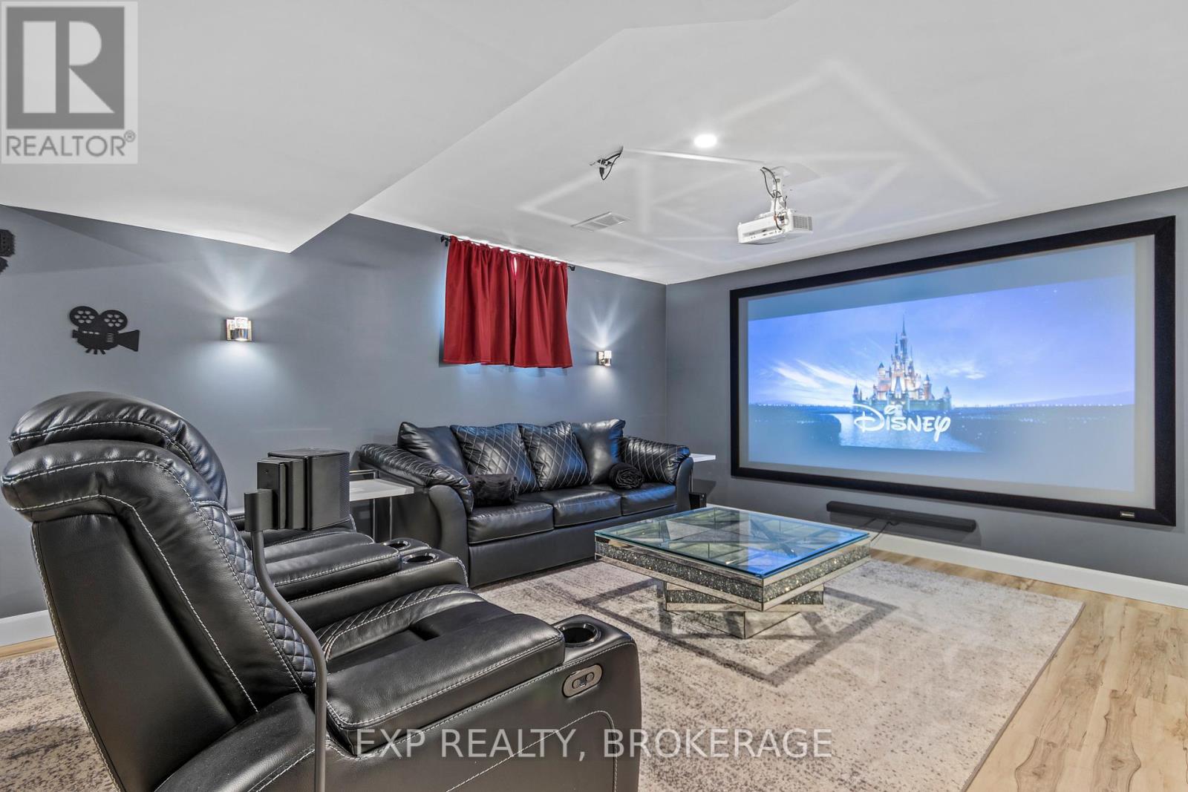67 Brennan Crescent Loyalist, Ontario K0H 2H0
$649,900
Welcome to your new family home in the Millcreek subdivision. Cozy up this winter in your very own Theatre room. Discover the perfect blend of space and comfort in this large, 4-bedroom home, meticulously prepared for you to move in and start creating memories. This home is only 4 years old and boasts the advantage of having all the essential new home extras already taken care of. Step inside the bright foyer to find an open layout designed with family living in mind. The generous living spaces invite you to relax and unwind, while the thoughtfully designed floor plan ensures everyone has room to spread out and enjoy. The heart of this home is the modern kitchen, equipped with all the amenities needed to prepare delicious meals and host memorable gatherings. Adjacent to the kitchen is a bright and inviting dining area, leading to the Great Room. The dining space will easily accommodate your guests as well. One of the standout features of this property is the fenced and finished yard, providing a secure and private outdoor space for children to play and pets to roam freely. The poured concrete pad is ready for your hot tub, setting the stage for relaxation and unwinding after a long day. The super fun media and games room downstairs is a gem, offering a fantastic space for family movie nights, game sessions, and endless entertainment. This space will surely become a favourite spot for kids and adults alike. The rough-in, in the basement, is ready for another 2 or 3-piece bathroom. The kids can easily walk to school or catch the bus. An EV charger is already installed. There are many recent Municipal improvements in Odessa including the main street, sidewalks, safer school crossings and public transportation. Welcome to the next chapter of your family's story! (id:29295)
Property Details
| MLS® Number | X10419936 |
| Property Type | Single Family |
| Community Name | Odessa |
| Features | Flat Site, Level |
| Parking Space Total | 3 |
Building
| Bathroom Total | 3 |
| Bedrooms Above Ground | 4 |
| Bedrooms Total | 4 |
| Appliances | Water Heater - Tankless, Dryer, Refrigerator, Stove, Washer |
| Basement Development | Finished |
| Basement Type | Full (finished) |
| Construction Style Attachment | Detached |
| Cooling Type | Central Air Conditioning, Ventilation System |
| Exterior Finish | Concrete, Vinyl Siding |
| Foundation Type | Poured Concrete |
| Half Bath Total | 1 |
| Heating Fuel | Natural Gas |
| Heating Type | Forced Air |
| Stories Total | 2 |
| Type | House |
| Utility Water | Municipal Water |
Parking
| Attached Garage | |
| Inside Entry |
Land
| Access Type | Year-round Access |
| Acreage | No |
| Sewer | Sanitary Sewer |
| Size Depth | 105 Ft ,10 In |
| Size Frontage | 36 Ft ,1 In |
| Size Irregular | 36.1 X 105.89 Ft |
| Size Total Text | 36.1 X 105.89 Ft|under 1/2 Acre |
| Zoning Description | 301 |
Rooms
| Level | Type | Length | Width | Dimensions |
|---|---|---|---|---|
| Second Level | Bedroom | 3.05 m | 3.02 m | 3.05 m x 3.02 m |
| Second Level | Bathroom | 3.56 m | 2.54 m | 3.56 m x 2.54 m |
| Second Level | Primary Bedroom | 4.8 m | 4.29 m | 4.8 m x 4.29 m |
| Second Level | Bathroom | 3.51 m | 3.21 m | 3.51 m x 3.21 m |
| Second Level | Laundry Room | 1.75 m | 1.85 m | 1.75 m x 1.85 m |
| Second Level | Bedroom | 3.84 m | 3.66 m | 3.84 m x 3.66 m |
| Second Level | Bedroom | 3.96 m | 3.58 m | 3.96 m x 3.58 m |
| Basement | Recreational, Games Room | 5.82 m | 6.63 m | 5.82 m x 6.63 m |
| Main Level | Foyer | 2.39 m | 2.01 m | 2.39 m x 2.01 m |
| Main Level | Kitchen | 3.68 m | 3.1 m | 3.68 m x 3.1 m |
| Main Level | Dining Room | 3.78 m | 3.33 m | 3.78 m x 3.33 m |
| Main Level | Living Room | 4.19 m | 6.68 m | 4.19 m x 6.68 m |
Utilities
| Cable | Installed |
| Wireless | Available |
| Sewer | Installed |
https://www.realtor.ca/real-estate/27640683/67-brennan-crescent-loyalist-odessa-odessa

Kim Cucheran
Salesperson
www.nadeaurealestategroup.com/
1-695 Innovation Dr
Kingston, Ontario K7K 7E6
(866) 530-7737
www.exprealty.ca/











































