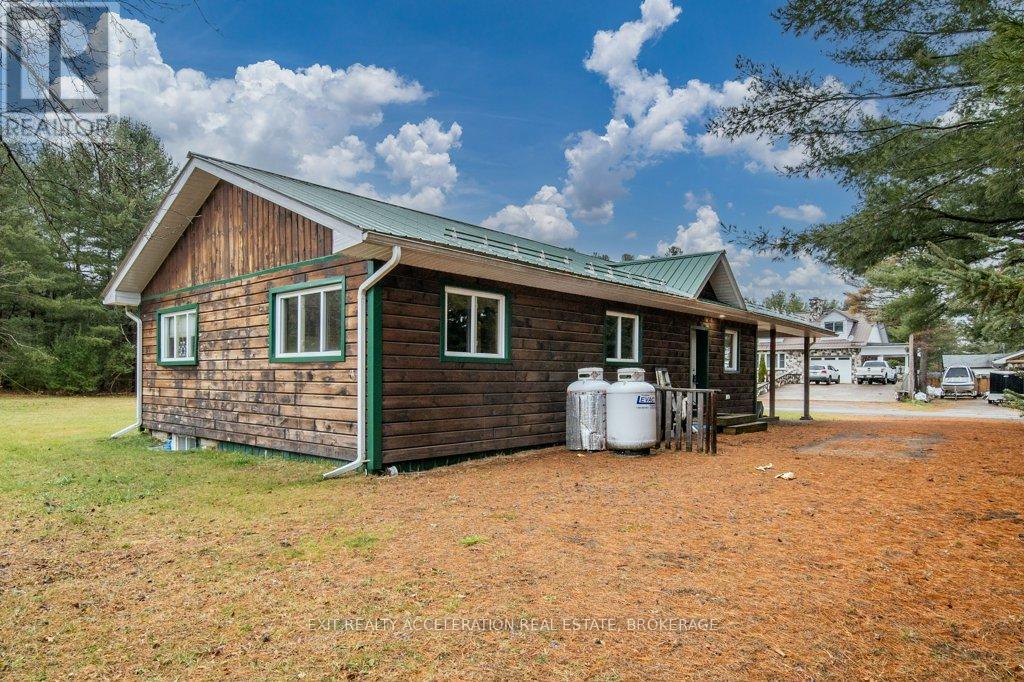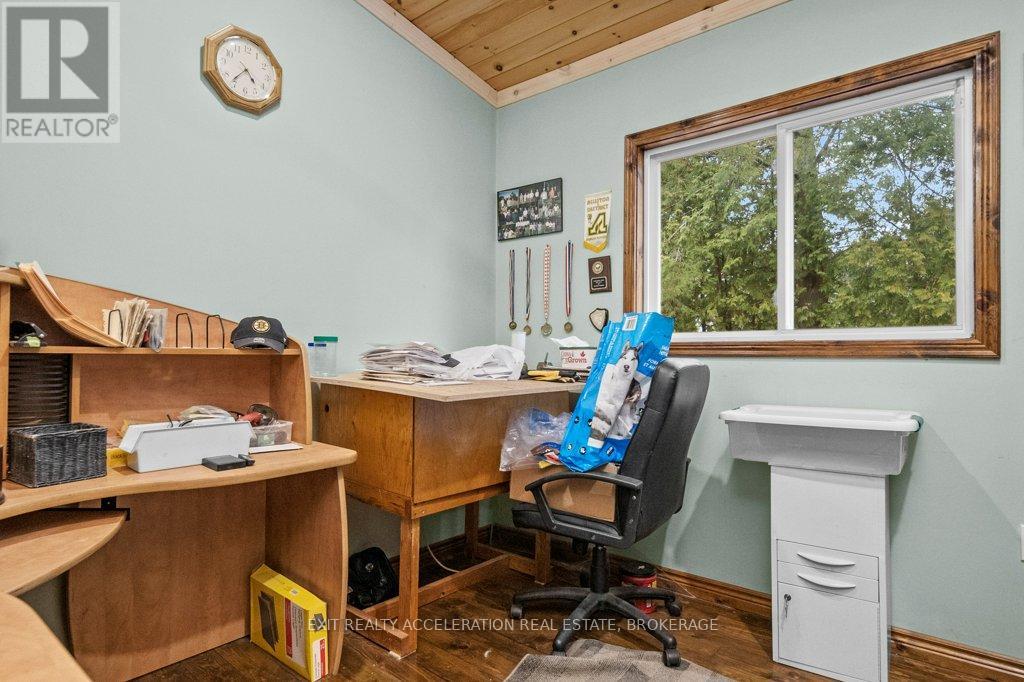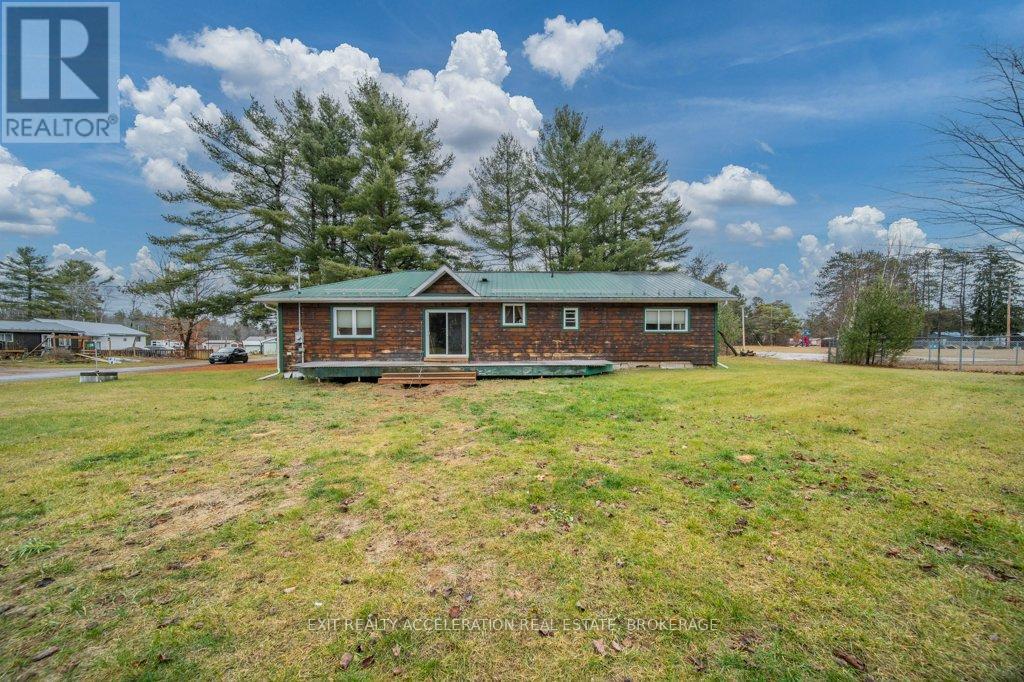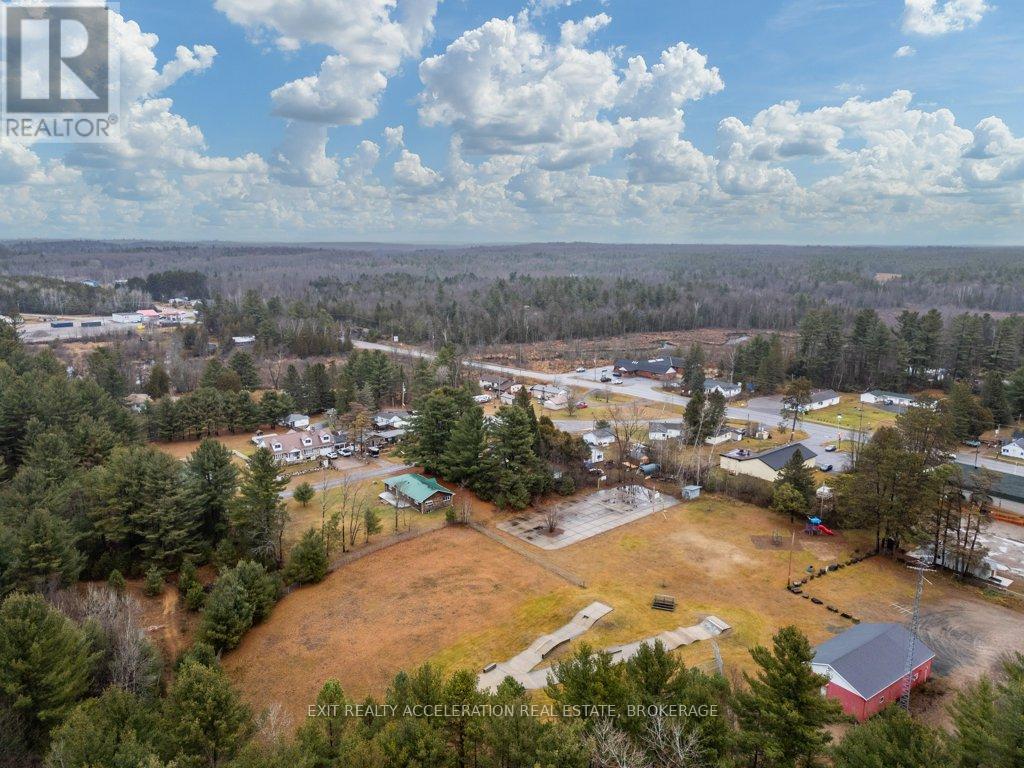14 West Park Lane Addington Highlands, Ontario K0H 2G0
$449,900
Nestled in a charming small-town community, this 4-bedroom, 2-bathroom home offers the perfect blend of modern comfort and rural tranquility. From the moment you step inside, you'll love the open-concept design, enhanced by vaulted wood ceilings that create a warm and inviting atmosphere. The thoughtfully designed kitchen features a double-door refrigerator, a stand-up freezer, a built-in stove and microwave, and a gas cooktop conveniently situated on the island - ideal for preparing meals while engaging with family and friends. Three of the four bedrooms are located on the main level, including the primary suite, complete with a walk-in closet and a cheater ensuite for added convenience. The lower level is primarily finished, offering a versatile recreation room, the fourth bedroom, and an additional bathroom, making it a perfect space for guests or family gatherings. Step outside and relax on the 30-foot aluminum deck, designed for low maintenance and year-round enjoyment. The home is perfectly positioned on a peaceful dead-end road, offering added privacy and tranquility, with a lovely park situated directly behind the property. Surrounded by multiple picturesque lakes, this location is fantastic for outdoor enthusiasts, offering endless opportunities for hiking, fishing, and water activities. Despite its serene setting, the home is conveniently located less than two hours from Ottawa and just three hours from Toronto, making it an ideal retreat that's still accessible to major cities. Don't miss the opportunity to own this exceptional property! (id:29295)
Property Details
| MLS® Number | X11435108 |
| Property Type | Single Family |
| Community Name | Addington Highlands |
| Amenities Near By | Beach |
| Equipment Type | Propane Tank |
| Features | Cul-de-sac, Wooded Area, Flat Site, Level, Carpet Free |
| Parking Space Total | 6 |
| Rental Equipment Type | Propane Tank |
| Structure | Deck |
Building
| Bathroom Total | 2 |
| Bedrooms Above Ground | 3 |
| Bedrooms Below Ground | 1 |
| Bedrooms Total | 4 |
| Appliances | Oven - Built-in, Water Heater, Water Treatment, Freezer, Microwave, Refrigerator, Stove |
| Architectural Style | Bungalow |
| Basement Development | Partially Finished |
| Basement Type | Full (partially Finished) |
| Construction Style Attachment | Detached |
| Exterior Finish | Wood, Brick |
| Fire Protection | Smoke Detectors |
| Foundation Type | Block |
| Heating Fuel | Propane |
| Heating Type | Radiant Heat |
| Stories Total | 1 |
| Size Interior | 1,100 - 1,500 Ft2 |
| Type | House |
Parking
| Carport |
Land
| Access Type | Year-round Access |
| Acreage | No |
| Land Amenities | Beach |
| Sewer | Septic System |
| Size Depth | 69 Ft |
| Size Frontage | 184 Ft |
| Size Irregular | 184 X 69 Ft |
| Size Total Text | 184 X 69 Ft|under 1/2 Acre |
Rooms
| Level | Type | Length | Width | Dimensions |
|---|---|---|---|---|
| Basement | Recreational, Games Room | 6.49 m | 5.4 m | 6.49 m x 5.4 m |
| Basement | Other | 3.07 m | 4.79 m | 3.07 m x 4.79 m |
| Basement | Bathroom | 1.99 m | 2.95 m | 1.99 m x 2.95 m |
| Basement | Bedroom | 3.16 m | 3.81 m | 3.16 m x 3.81 m |
| Basement | Cold Room | 4.73 m | 1.59 m | 4.73 m x 1.59 m |
| Main Level | Bathroom | 2.78 m | 2.48 m | 2.78 m x 2.48 m |
| Main Level | Bedroom | 2.92 m | 3.39 m | 2.92 m x 3.39 m |
| Main Level | Dining Room | 4.45 m | 4.98 m | 4.45 m x 4.98 m |
| Main Level | Kitchen | 3.95 m | 5.84 m | 3.95 m x 5.84 m |
| Main Level | Living Room | 3.62 m | 5.53 m | 3.62 m x 5.53 m |
| Main Level | Bedroom | 2.93 m | 3.17 m | 2.93 m x 3.17 m |
| Main Level | Primary Bedroom | 3.8 m | 4.02 m | 3.8 m x 4.02 m |
Utilities
| Wireless | Available |
| Electricity Connected | Connected |
| Telephone | Nearby |
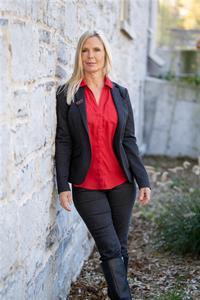
Kelly Percival
Salesperson
www.exitnapanee.ca/
32 Industrial Blvd
Napanee, Ontario K7R 4B7
(613) 354-4800
www.exitnapanee.ca/




