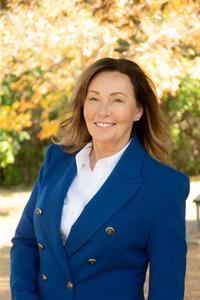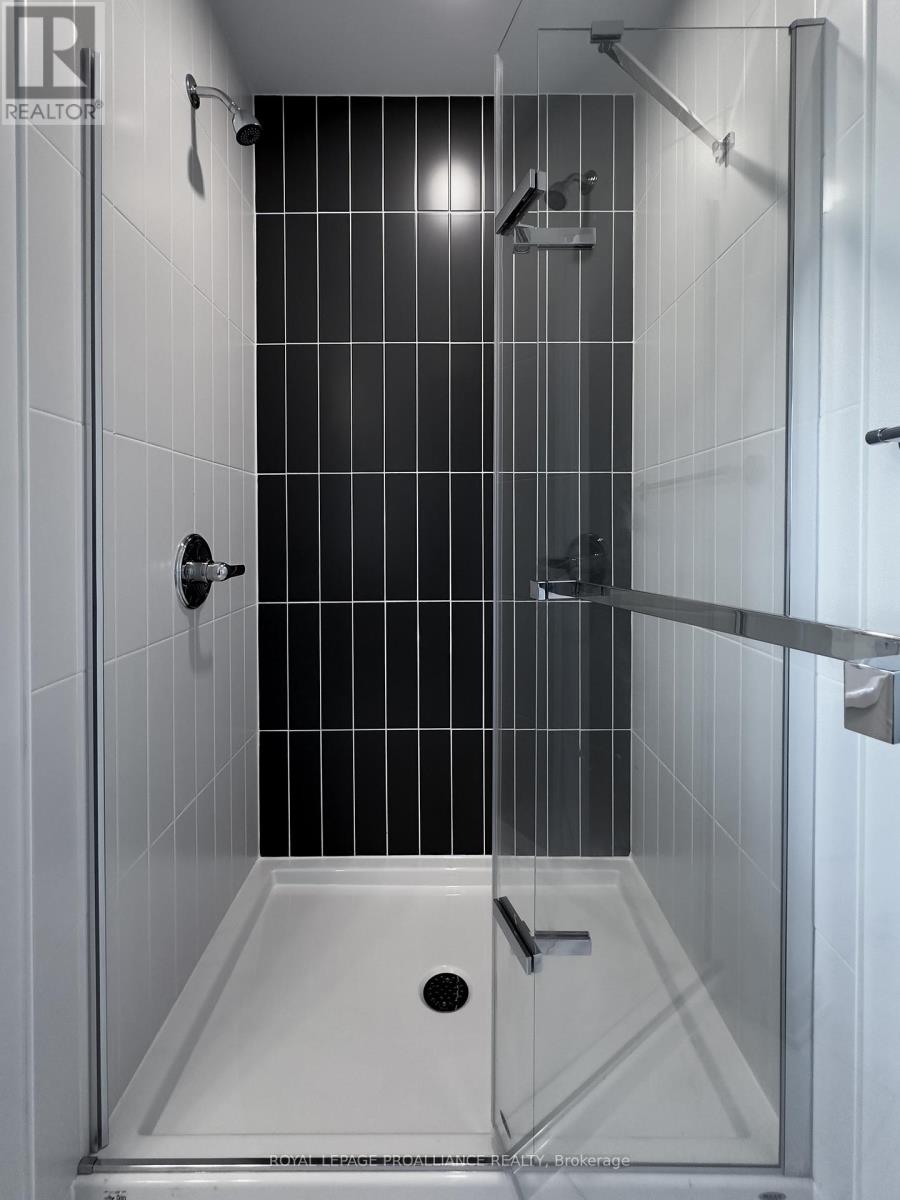1513 Scarlet Street Kingston, Ontario K7K 7J8
$643,550
Discover The Abbey, a stunning executive townhome by Tamarack in Riverview. This brand new1855 sq/ft unit has a finished family room in the basement and a roughed3-piece bathroom. This home features 3 bedrooms and 2.5 baths. Enjoy an open-concept layout with 9-footceilings, ceramic tiles in the bathrooms, and foyer, and hardwood in the kitchen, living and dining rooms. The kitchen boasts quartz countertops, custom cabinetry, a walk-in pantry, and a silgranit under-mount sink. The living room has a gas fireplace and a walk-out deck. Upstairs, find a primary bedroom with a walk-in closet and a 4-piece ensuite with a freestanding tub, plus another second-floor 4-piecebathroom and laundry. All countertops are quartz in the kitchen, bathrooms and laundry room. Low E Argon windows and a high-efficiency two-stage gas furnace ensure energy efficiency. Located close to schools, parks, CFB, and downtown. (id:29295)
Property Details
| MLS® Number | X9375239 |
| Property Type | Single Family |
| Amenities Near By | Hospital, Park, Public Transit, Schools |
| Parking Space Total | 2 |
Building
| Bathroom Total | 3 |
| Bedrooms Above Ground | 3 |
| Bedrooms Total | 3 |
| Appliances | Central Vacuum, Water Heater - Tankless, Water Heater, Garage Door Opener Remote(s) |
| Basement Type | Full |
| Construction Status | Insulation Upgraded |
| Construction Style Attachment | Attached |
| Cooling Type | Central Air Conditioning |
| Exterior Finish | Brick, Vinyl Siding |
| Fireplace Present | Yes |
| Foundation Type | Poured Concrete |
| Half Bath Total | 1 |
| Heating Fuel | Natural Gas |
| Heating Type | Forced Air |
| Stories Total | 2 |
| Size Interior | 2,000 - 2,500 Ft2 |
| Type | Row / Townhouse |
| Utility Water | Municipal Water |
Parking
| Attached Garage |
Land
| Acreage | No |
| Land Amenities | Hospital, Park, Public Transit, Schools |
| Sewer | Sanitary Sewer |
| Size Depth | 105 Ft |
| Size Frontage | 20 Ft |
| Size Irregular | 20 X 105 Ft |
| Size Total Text | 20 X 105 Ft|under 1/2 Acre |
| Zoning Description | Ur3 |
Rooms
| Level | Type | Length | Width | Dimensions |
|---|---|---|---|---|
| Second Level | Primary Bedroom | 3.35 m | 5.03 m | 3.35 m x 5.03 m |
| Second Level | Bathroom | 3.37 m | 2.48 m | 3.37 m x 2.48 m |
| Second Level | Laundry Room | 1.8 m | 1.52 m | 1.8 m x 1.52 m |
| Second Level | Bedroom 2 | 3.05 m | 2.68 m | 3.05 m x 2.68 m |
| Second Level | Bedroom 3 | 2.74 m | 3.54 m | 2.74 m x 3.54 m |
| Second Level | Bathroom | 1.93 m | 2.38 m | 1.93 m x 2.38 m |
| Basement | Family Room | 5.73 m | 3.38 m | 5.73 m x 3.38 m |
| Main Level | Living Room | 3.17 m | 5.03 m | 3.17 m x 5.03 m |
| Main Level | Dining Room | 2.74 m | 3.35 m | 2.74 m x 3.35 m |
| Main Level | Kitchen | 2.59 m | 3.66 m | 2.59 m x 3.66 m |
| Ground Level | Bathroom | 2.08 m | 1.04 m | 2.08 m x 1.04 m |
Utilities
| Cable | Available |
| Sewer | Installed |
https://www.realtor.ca/real-estate/27607289/1513-scarlet-street-kingston
Adam Koven
Broker
www.adamkoven.com/
80 Queen St, Unit B
Kingston, Ontario K7K 6W7
(613) 544-4141
(613) 548-3830
discoverroyallepage.com/

Laura Turner
Salesperson
www.adamkoven.com/
www.facebook.com/profile.php?id=100004180636110
80 Queen St
Kingston, Ontario K7K 6W7
(613) 544-4141
www.discoverroyallepage.ca/





































