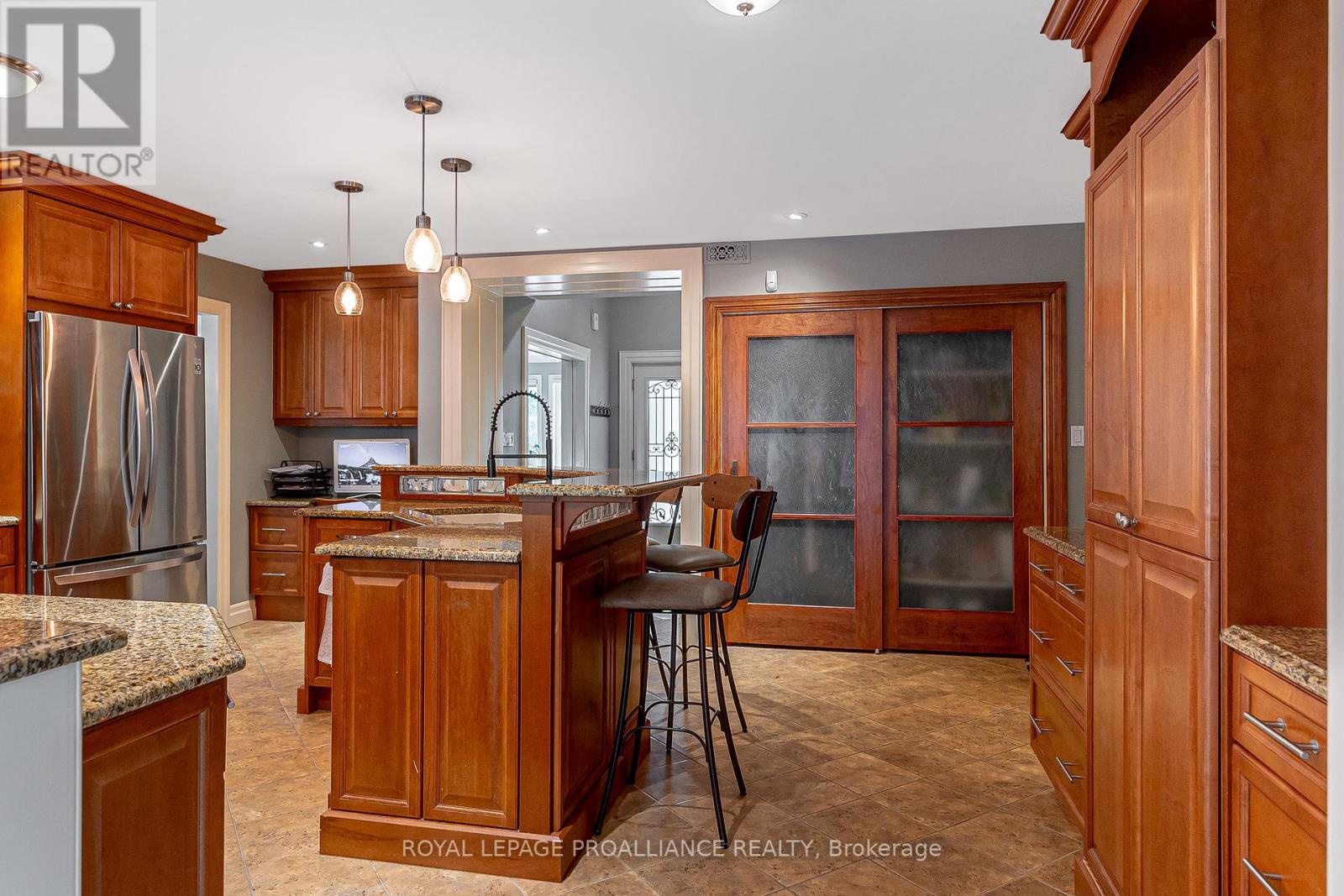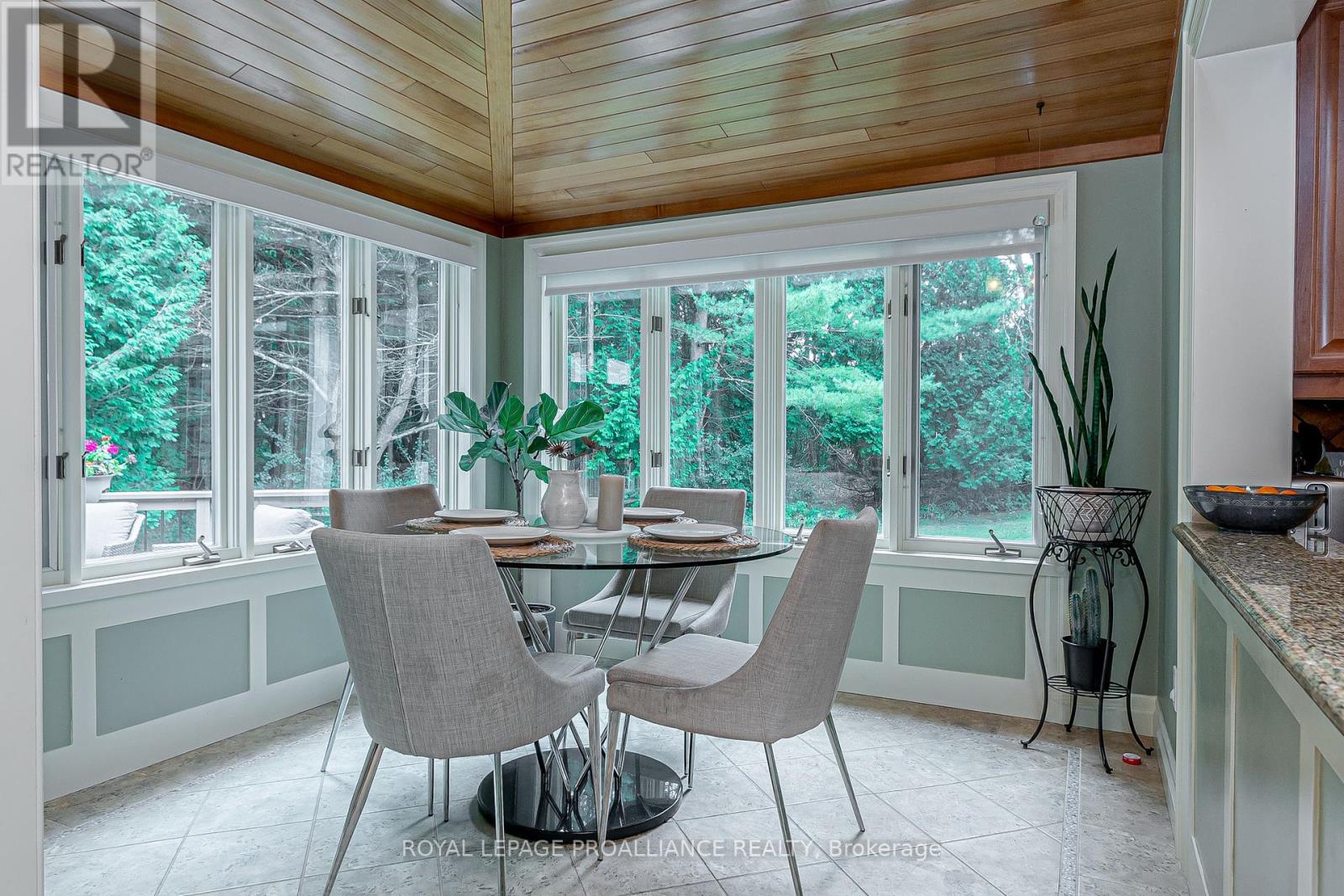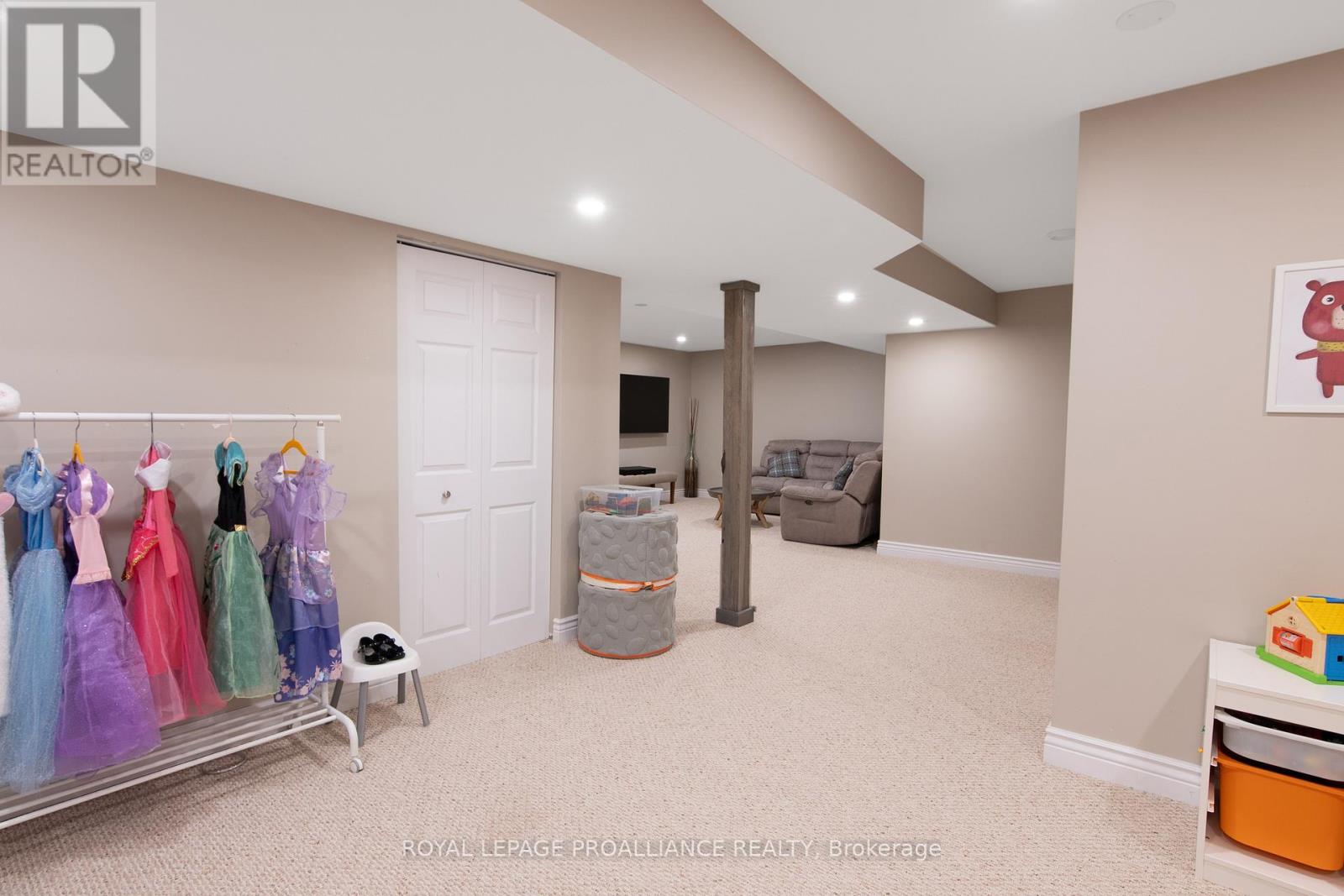1800 Radage Road Kingston, Ontario K7P 2Y8
$1,185,000
Spectacular stucco and stone 3+2 bedroom, 2.5 bathroom home on a private 10+ acres, surrounded by mature trees; this is a private oasis in the country that is only 10 minutes to the city of Kingston! The main level of this luxurious home begins with the open concept, elegant living room and dining room. The living room features a propane fireplace with stone surround and gleaming hardwood floors; these rooms lend themselves perfectly to entertaining. The chefs kitchen offers sparkling granite countertops, plenty of storage within the beautiful hardwood cabinetry, a 2-tier centre island with breakfast bar and sink. The kitchen leads to the sunny breakfast nook which features 2 walls of windows overlooking the backyard and a vaulted cedar ceiling as well as a walk-out to the back deck. The laundry room and 2-piece bathroom round out the main floor with a walk-out to the breezeway that leads to the 2-car garage. The upper level features a large primary bedroom with a vaulted ceiling, custom built-in cabinetry, and a spa-like 5-piece ensuite with glassed-in shower and deep soaker tub. The remaining 2 bedrooms are spacious, with double closets and easy access to the main 3-piece bathroom. The lower level features a large recreation room and 2 additional bedrooms with oversized windows. The backyard is a delightful place to entertain on the large deck which connects to the breezeway, as well as in the gazebo - a wonderful place to enjoy a summer evening. The large yard leads to a separate, insulated 18 x 20 workshop which comes complete with heat and water as well as a finished loft above. You can also walk or ATV along the pathway that leads you throughout the forested 10 acres, with the beauty of nature surrounding you. Conveniently located just north of Westbrook and Highway 401 this location is a short drive to the amenities of Kingstons west-end and historic downtown Kingston with its waterfront, shops, restaurants, and entertainment. (id:29295)
Property Details
| MLS® Number | X9351449 |
| Property Type | Single Family |
| Community Features | School Bus |
| Features | Wooded Area |
| Parking Space Total | 6 |
| Structure | Workshop |
Building
| Bathroom Total | 3 |
| Bedrooms Above Ground | 3 |
| Bedrooms Below Ground | 1 |
| Bedrooms Total | 4 |
| Appliances | Garage Door Opener Remote(s), Water Heater, Water Softener |
| Basement Type | Full |
| Construction Style Attachment | Detached |
| Cooling Type | Central Air Conditioning |
| Exterior Finish | Stucco, Stone |
| Fireplace Present | Yes |
| Foundation Type | Block |
| Half Bath Total | 1 |
| Heating Fuel | Propane |
| Heating Type | Forced Air |
| Stories Total | 2 |
| Size Interior | 3,000 - 3,500 Ft2 |
| Type | House |
Parking
| Attached Garage |
Land
| Acreage | Yes |
| Sewer | Septic System |
| Size Depth | 993 Ft ,6 In |
| Size Frontage | 514 Ft ,2 In |
| Size Irregular | 514.2 X 993.5 Ft ; Irregular |
| Size Total Text | 514.2 X 993.5 Ft ; Irregular|10 - 24.99 Acres |
| Zoning Description | Re |
Rooms
| Level | Type | Length | Width | Dimensions |
|---|---|---|---|---|
| Second Level | Bathroom | 3.45 m | 2.77 m | 3.45 m x 2.77 m |
| Second Level | Bedroom | 3.45 m | 3.99 m | 3.45 m x 3.99 m |
| Second Level | Primary Bedroom | 4.6 m | 5 m | 4.6 m x 5 m |
| Main Level | Eating Area | 2.95 m | 2.9 m | 2.95 m x 2.9 m |
| Main Level | Other | 2.26 m | 2.9 m | 2.26 m x 2.9 m |
| Main Level | Kitchen | 5.31 m | 4.93 m | 5.31 m x 4.93 m |
| Main Level | Bathroom | 2.01 m | 1.7 m | 2.01 m x 1.7 m |
| Main Level | Other | 2.11 m | 1.75 m | 2.11 m x 1.75 m |
| Main Level | Laundry Room | 1.98 m | 2.11 m | 1.98 m x 2.11 m |
| Main Level | Foyer | 2.74 m | 3.35 m | 2.74 m x 3.35 m |
| Main Level | Living Room | 4.47 m | 5.77 m | 4.47 m x 5.77 m |
| Main Level | Dining Room | 3.17 m | 4.95 m | 3.17 m x 4.95 m |
https://www.realtor.ca/real-estate/27607284/1800-radage-road-kingston
Adam Koven
Broker
www.adamkoven.com/
80 Queen St, Unit B
Kingston, Ontario K7K 6W7
(613) 544-4141
(613) 548-3830
discoverroyallepage.com/







































