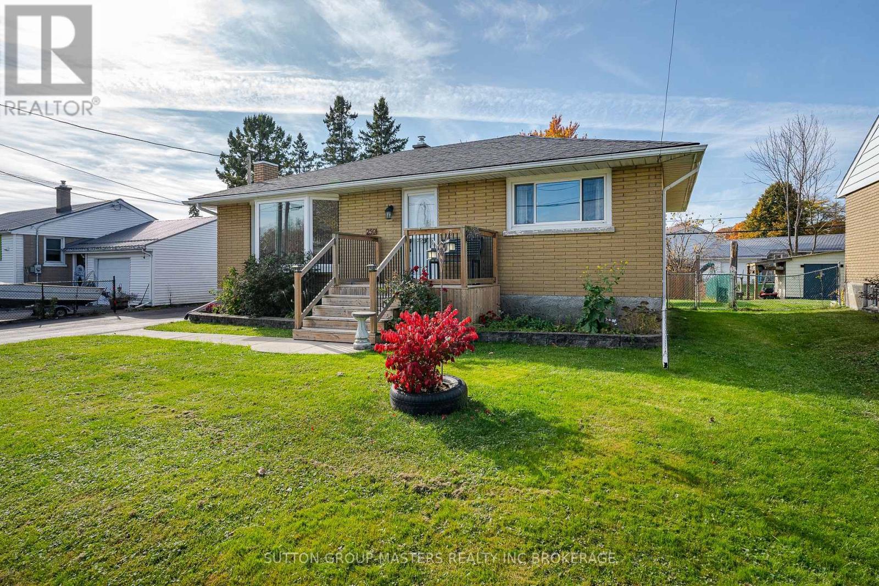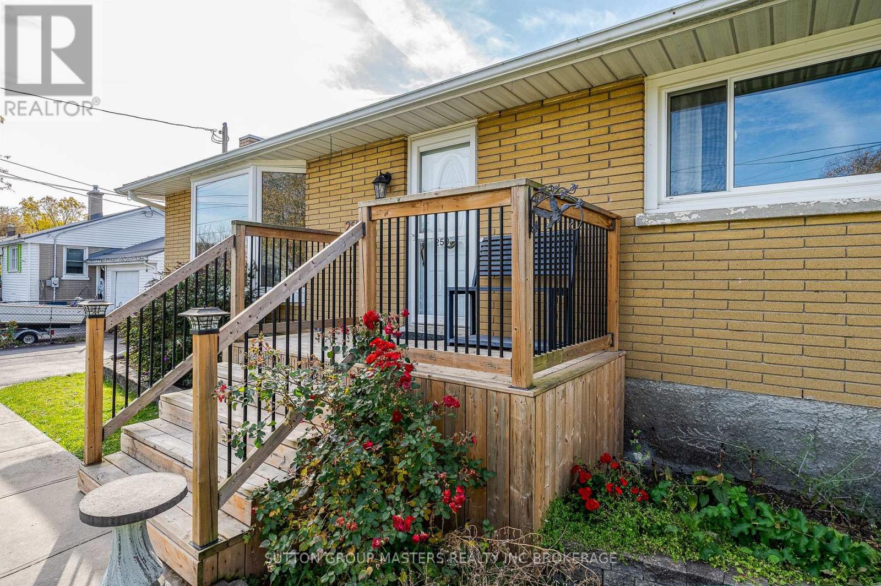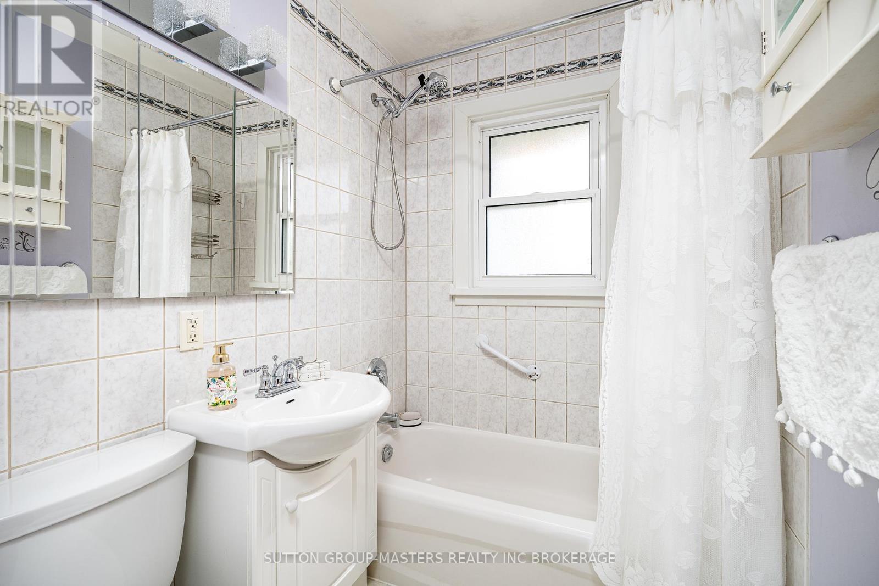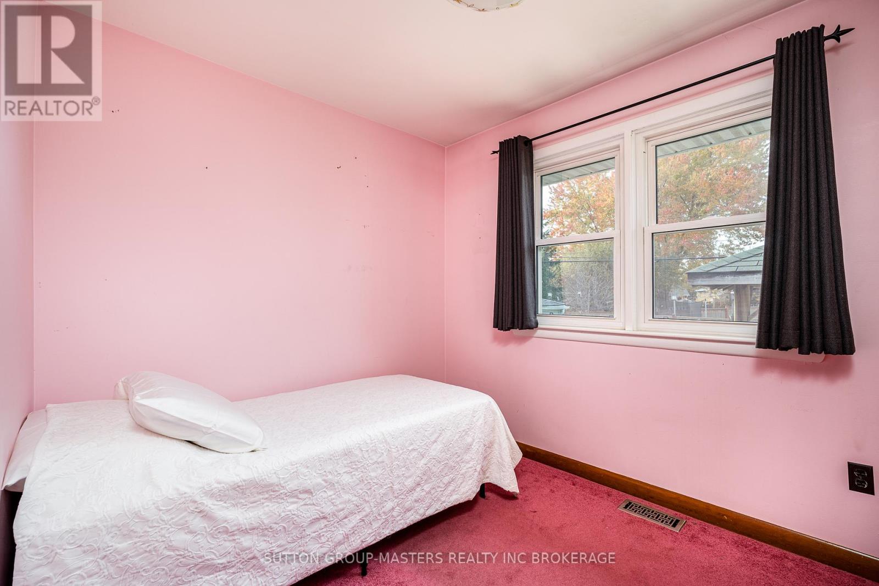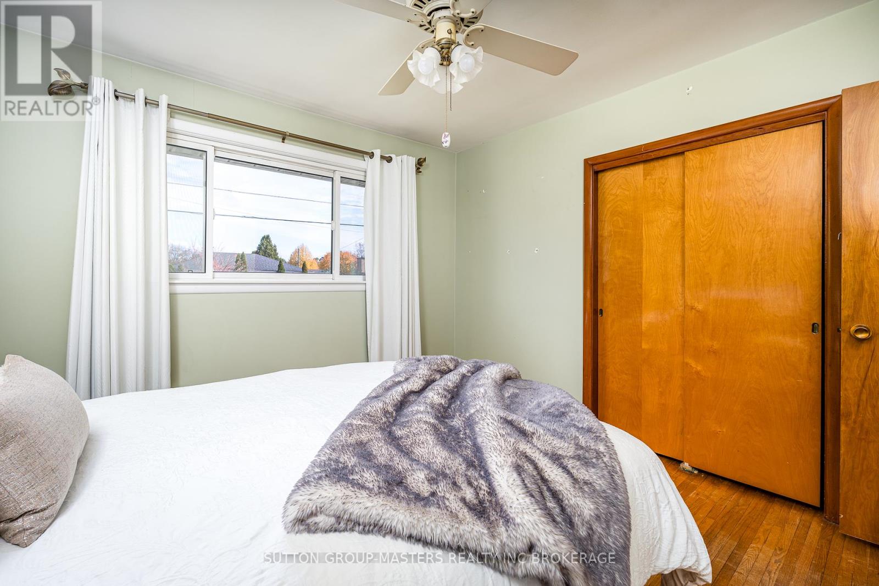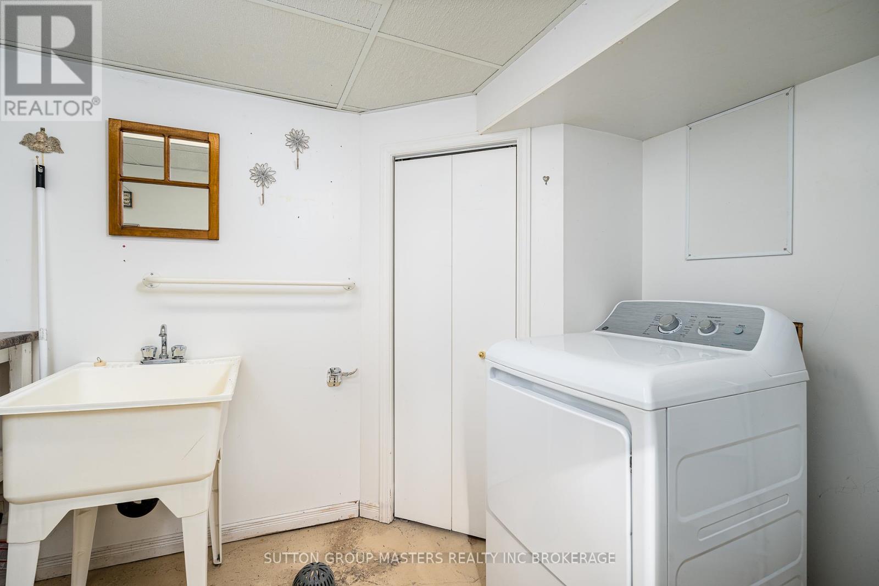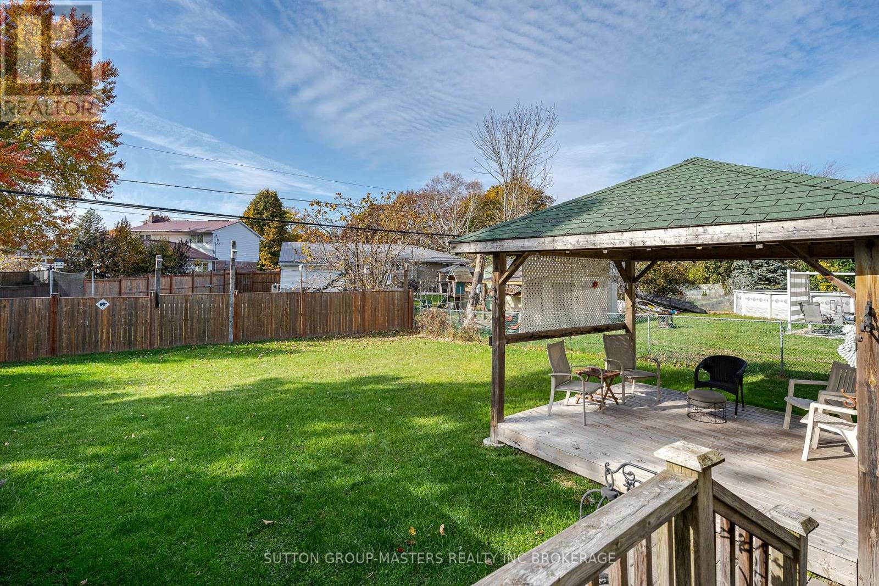259 Mcewen Drive Kingston, Ontario K7M 3W2
$589,900
This wonderful all brick home has so many features! There are 5 bedrooms in total-3 on the main floor and 2 on the lower level. The living/dining room is bright and spacious and the kitchen is eat-in and there are 2 full 4 pc baths on each level. The mudroom entry leads to the garage, the tastefully finished basement, and to the sizeable, fully fenced rear yard with a fabulous gazebo. Central air, forced air gas heat. The oversize garage has a side area which is excellent for storage or a workshop. Available for immediate possession. **** EXTRAS **** The dining room wall unit may be included (available) (id:29295)
Property Details
| MLS® Number | X9811127 |
| Property Type | Single Family |
| Community Name | City SouthWest |
| Amenities Near By | Hospital, Park, Public Transit, Schools |
| Features | Flat Site, Carpet Free |
| Parking Space Total | 6 |
| Structure | Deck |
Building
| Bathroom Total | 2 |
| Bedrooms Above Ground | 3 |
| Bedrooms Below Ground | 2 |
| Bedrooms Total | 5 |
| Appliances | Garage Door Opener Remote(s), Water Heater, Water Meter, Dryer, Refrigerator, Stove, Washer |
| Architectural Style | Bungalow |
| Basement Features | Walk-up |
| Basement Type | Full |
| Construction Style Attachment | Detached |
| Cooling Type | Central Air Conditioning |
| Exterior Finish | Brick, Brick Facing |
| Fire Protection | Smoke Detectors |
| Flooring Type | Wood |
| Foundation Type | Block |
| Heating Fuel | Natural Gas |
| Heating Type | Forced Air |
| Stories Total | 1 |
| Size Interior | 700 - 1,100 Ft2 |
| Type | House |
| Utility Water | Municipal Water |
Parking
| Attached Garage |
Land
| Acreage | No |
| Fence Type | Fenced Yard |
| Land Amenities | Hospital, Park, Public Transit, Schools |
| Sewer | Sanitary Sewer |
| Size Depth | 113 Ft ,6 In |
| Size Frontage | 67 Ft |
| Size Irregular | 67 X 113.5 Ft |
| Size Total Text | 67 X 113.5 Ft|under 1/2 Acre |
| Zoning Description | R1-3 |
Rooms
| Level | Type | Length | Width | Dimensions |
|---|---|---|---|---|
| Lower Level | Bedroom 5 | 3.33 m | 2.41 m | 3.33 m x 2.41 m |
| Lower Level | Bathroom | 2.67 m | 1.84 m | 2.67 m x 1.84 m |
| Lower Level | Recreational, Games Room | 7.57 m | 3.44 m | 7.57 m x 3.44 m |
| Lower Level | Bedroom 4 | 4.45 m | 3.33 m | 4.45 m x 3.33 m |
| Main Level | Living Room | 4.68 m | 3.5 m | 4.68 m x 3.5 m |
| Main Level | Dining Room | 2.27 m | 2.6 m | 2.27 m x 2.6 m |
| Main Level | Kitchen | 4.39 m | 3.14 m | 4.39 m x 3.14 m |
| Main Level | Primary Bedroom | 3.51 m | 3.35 m | 3.51 m x 3.35 m |
| Main Level | Bedroom 2 | 3.52 m | 2.31 m | 3.52 m x 2.31 m |
| Main Level | Bedroom 3 | 3.04 m | 2.45 m | 3.04 m x 2.45 m |
| Main Level | Bathroom | 2.44 m | 1.51 m | 2.44 m x 1.51 m |
| In Between | Mud Room | 2.81 m | 2.27 m | 2.81 m x 2.27 m |
Utilities
| Cable | Available |
| Sewer | Installed |
https://www.realtor.ca/real-estate/27613652/259-mcewen-drive-kingston-city-southwest-city-southwest

Katharine Mcclelland
Broker
1050 Gardiners Road
Kingston, Ontario K7P 1R7
(613) 384-5500
www.suttonkingston.com/

Chris Bromfield
Salesperson
1050 Gardiners Road
Kingston, Ontario K7P 1R7
(613) 384-5500
www.suttonkingston.com/




