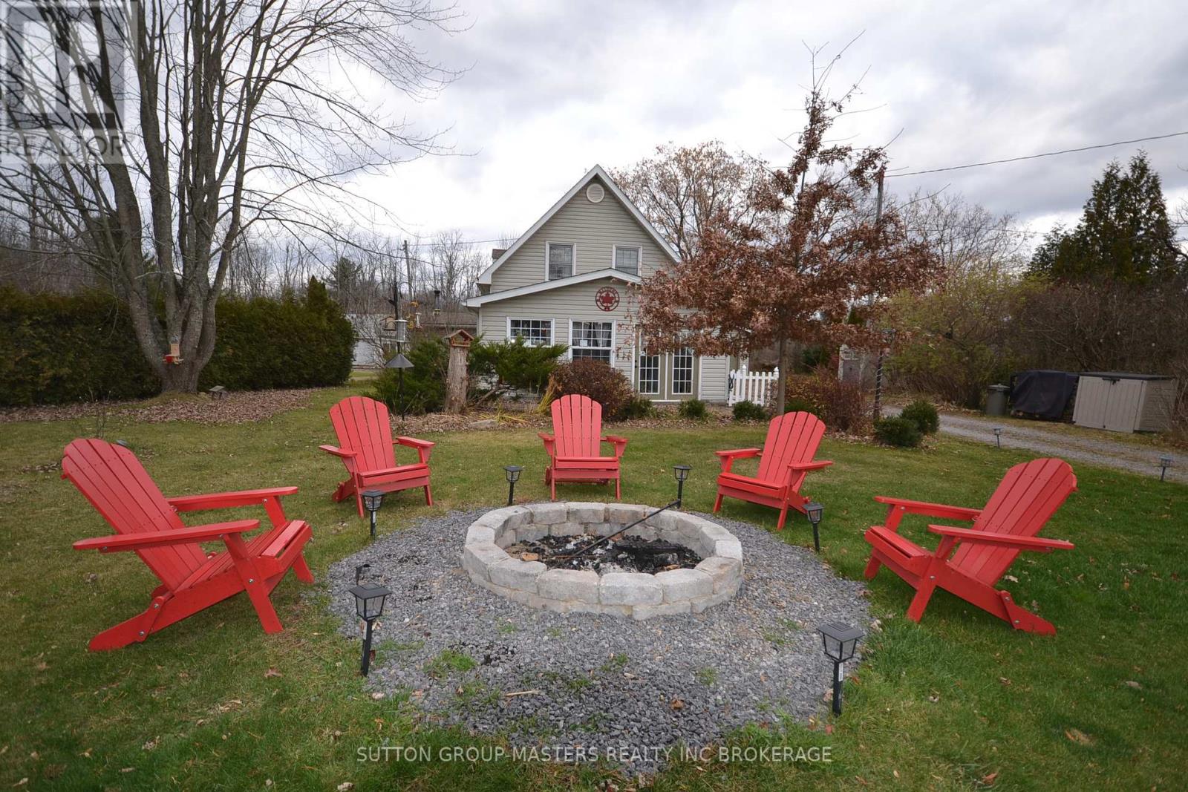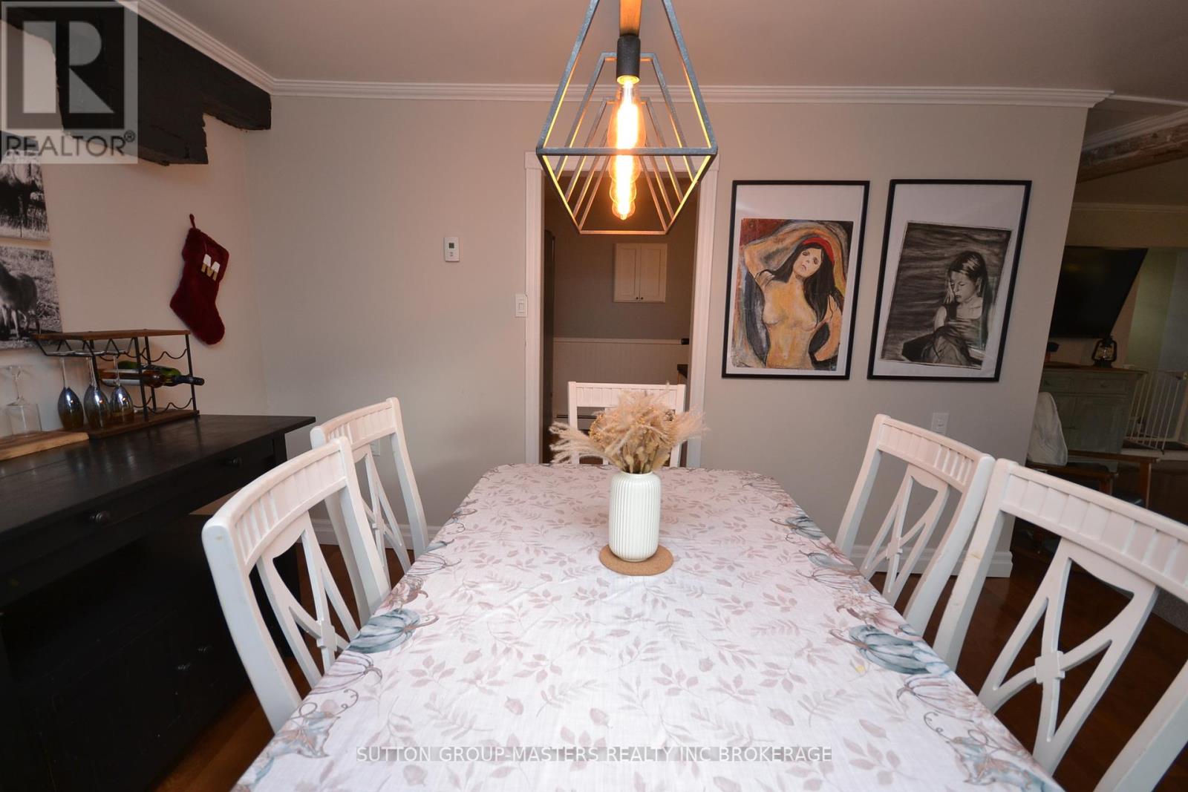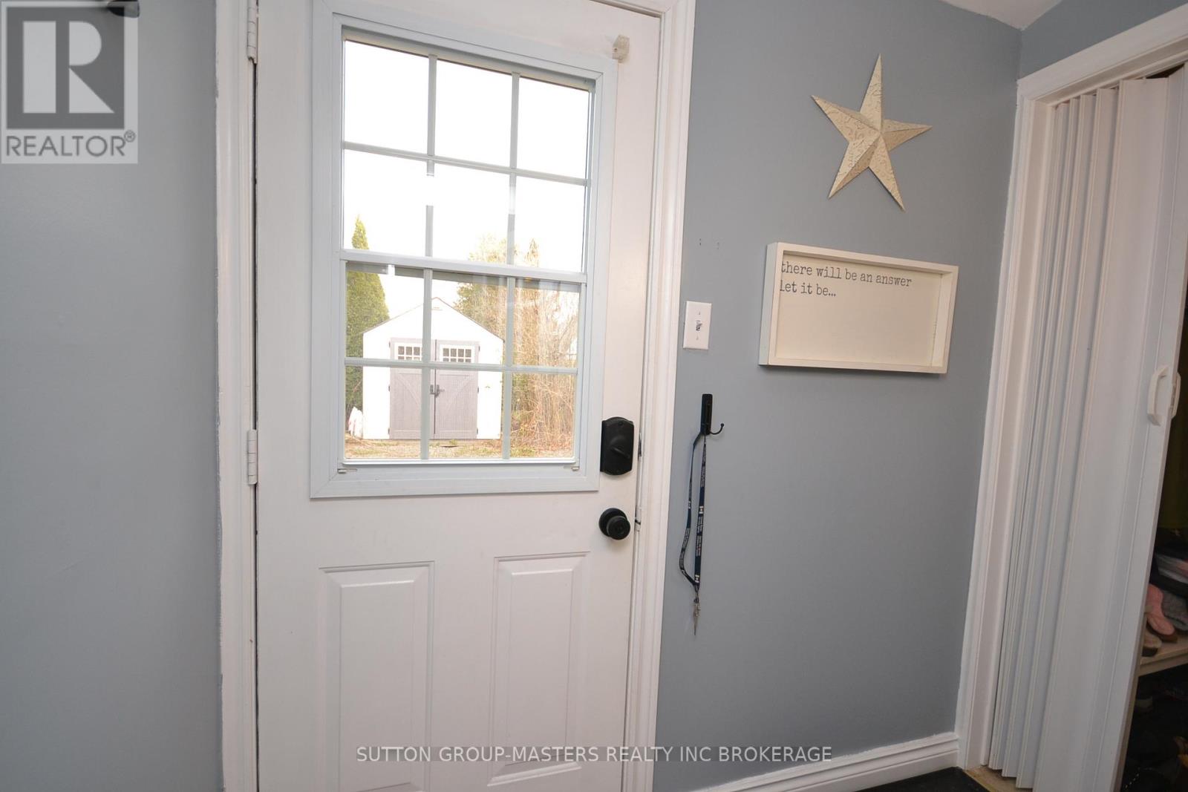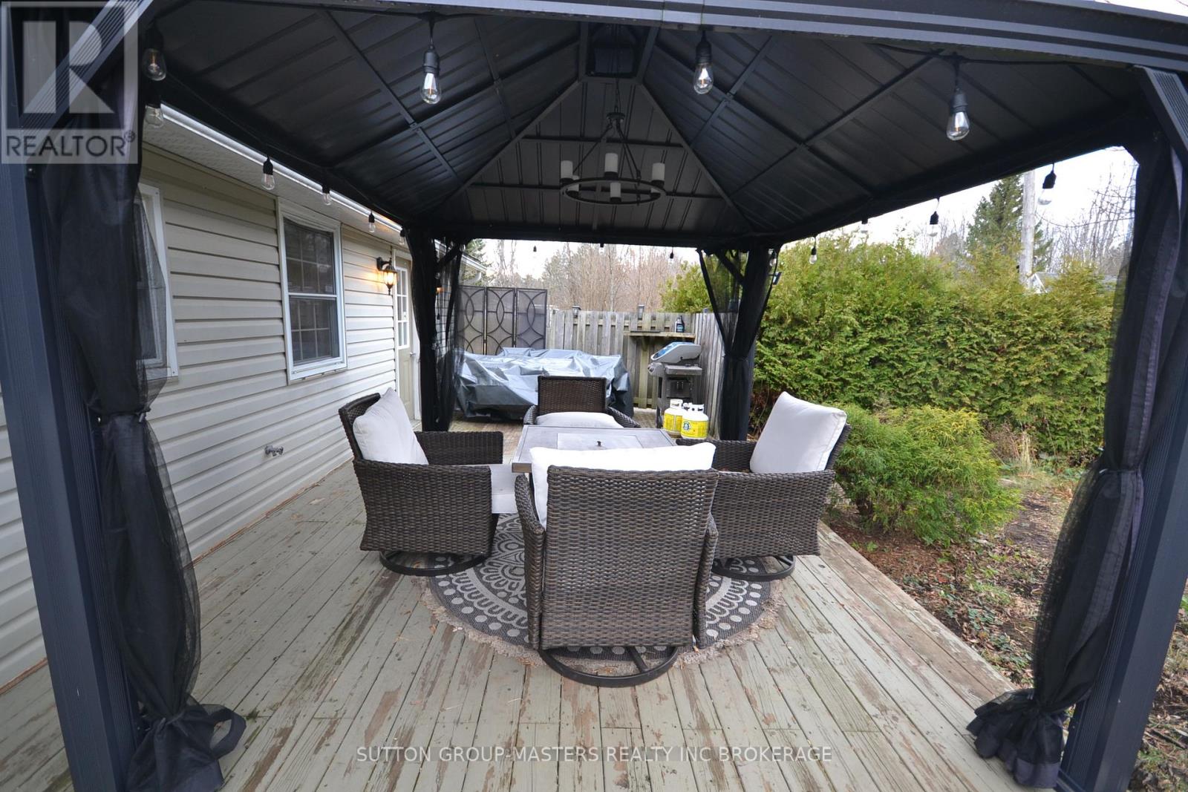1248 County Road 2 Brockville, Ontario K6V 7E4
$519,900
1248 County Road 2 in the Long Beach area of Brockville offers a sweet home on an acre of gorgeous gardens with views of the St. Lawrence River. The front door welcomes you into a large sun filled foyer with garden doors stepping onto the interlock patio, leading to the fire pit to enjoy with family and friends. A convenient bedroom is on the first level, perfect for family, guests or a main floor office. The large living room opens to the dining room featuring hardwood floors and exposed wood beams. The spacious eat in kitchen with newer (2022 appliances, fridge, stove, dishwasher), pine plank floors and a convenient side door leading to the oversized garage and shed. There is a 2 piece bath and laundry on the main level with a back door leading to the deck, pergola, gardens and private yard. Upstairs has a wonderful flex space, 2 bedrooms and a 4pc bath. Numerous lights throughout the home were installed in 2023-24, upstairs hallway window 2024, invisible dog fence 2023, metal gazebo 2023, and main floor bedroom 2024. Throughout this home there are many storage areas, built-ins and closets. Only minutes from downtown Brockville and close to trails. **** EXTRAS **** Fridge, stove, dishwasher, washer, dryer, deep freezer in laundry room included (id:29295)
Property Details
| MLS® Number | X10430678 |
| Property Type | Single Family |
| Community Features | School Bus |
| Equipment Type | Water Heater |
| Features | Level Lot, Wooded Area, Lane |
| Parking Space Total | 5 |
| Rental Equipment Type | Water Heater |
| Structure | Deck, Patio(s), Shed |
| View Type | View, River View, View Of Water |
Building
| Bathroom Total | 2 |
| Bedrooms Above Ground | 3 |
| Bedrooms Total | 3 |
| Appliances | Water Heater, Freezer |
| Construction Style Attachment | Detached |
| Exterior Finish | Vinyl Siding |
| Fire Protection | Smoke Detectors |
| Flooring Type | Ceramic, Hardwood, Laminate |
| Foundation Type | Slab |
| Half Bath Total | 1 |
| Heating Fuel | Natural Gas |
| Heating Type | Radiant Heat |
| Stories Total | 2 |
| Size Interior | 1,500 - 2,000 Ft2 |
| Type | House |
| Utility Water | Municipal Water |
Parking
| Detached Garage |
Land
| Access Type | Year-round Access |
| Acreage | No |
| Landscape Features | Landscaped |
| Sewer | Septic System |
| Size Depth | 353 Ft ,1 In |
| Size Frontage | 160 Ft ,7 In |
| Size Irregular | 160.6 X 353.1 Ft |
| Size Total Text | 160.6 X 353.1 Ft|1/2 - 1.99 Acres |
| Zoning Description | Residential Single Family |
Rooms
| Level | Type | Length | Width | Dimensions |
|---|---|---|---|---|
| Main Level | Foyer | 2.74 m | 3.65 m | 2.74 m x 3.65 m |
| Main Level | Bedroom | 3.27 m | 3.63 m | 3.27 m x 3.63 m |
| Main Level | Living Room | 5.58 m | 4.03 m | 5.58 m x 4.03 m |
| Main Level | Dining Room | 4.03 m | 2.97 m | 4.03 m x 2.97 m |
| Main Level | Kitchen | 6.6 m | 2.69 m | 6.6 m x 2.69 m |
| Main Level | Laundry Room | 3.76 m | 2.67 m | 3.76 m x 2.67 m |
| Main Level | Utility Room | 1.55 m | 2.47 m | 1.55 m x 2.47 m |
| Main Level | Bathroom | 1.34 m | 1.57 m | 1.34 m x 1.57 m |
| Upper Level | Bathroom | 1.82 m | 1.9 m | 1.82 m x 1.9 m |
| Upper Level | Primary Bedroom | 5.63 m | 2.46 m | 5.63 m x 2.46 m |
| Upper Level | Bedroom | 2.84 m | 2.7 m | 2.84 m x 2.7 m |
Utilities
| Wireless | Available |
| Electricity Connected | Connected |
| Natural Gas Available | Available |
https://www.realtor.ca/real-estate/27664847/1248-county-road-2-brockville

Michelle Cifala
Salesperson
www.michelleandjoe.ca/
1050 Gardiners Road
Kingston, Ontario K7P 1R7
(613) 384-5500
www.suttonkingston.com/

Joe Cifala
Salesperson
michelleandjoe.ca/
1050 Gardiners Road
Kingston, Ontario K7P 1R7
(613) 384-5500
www.suttonkingston.com/




































