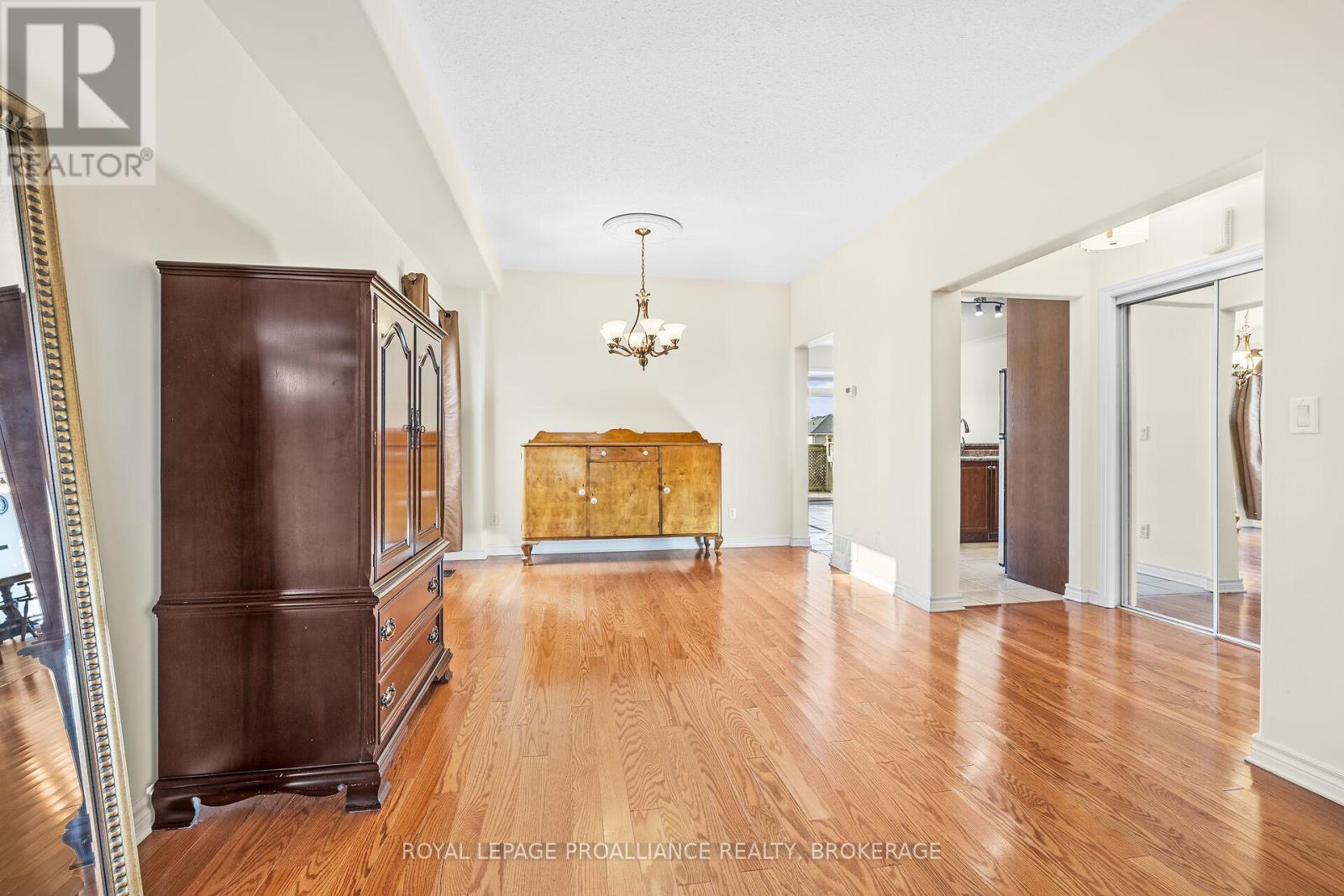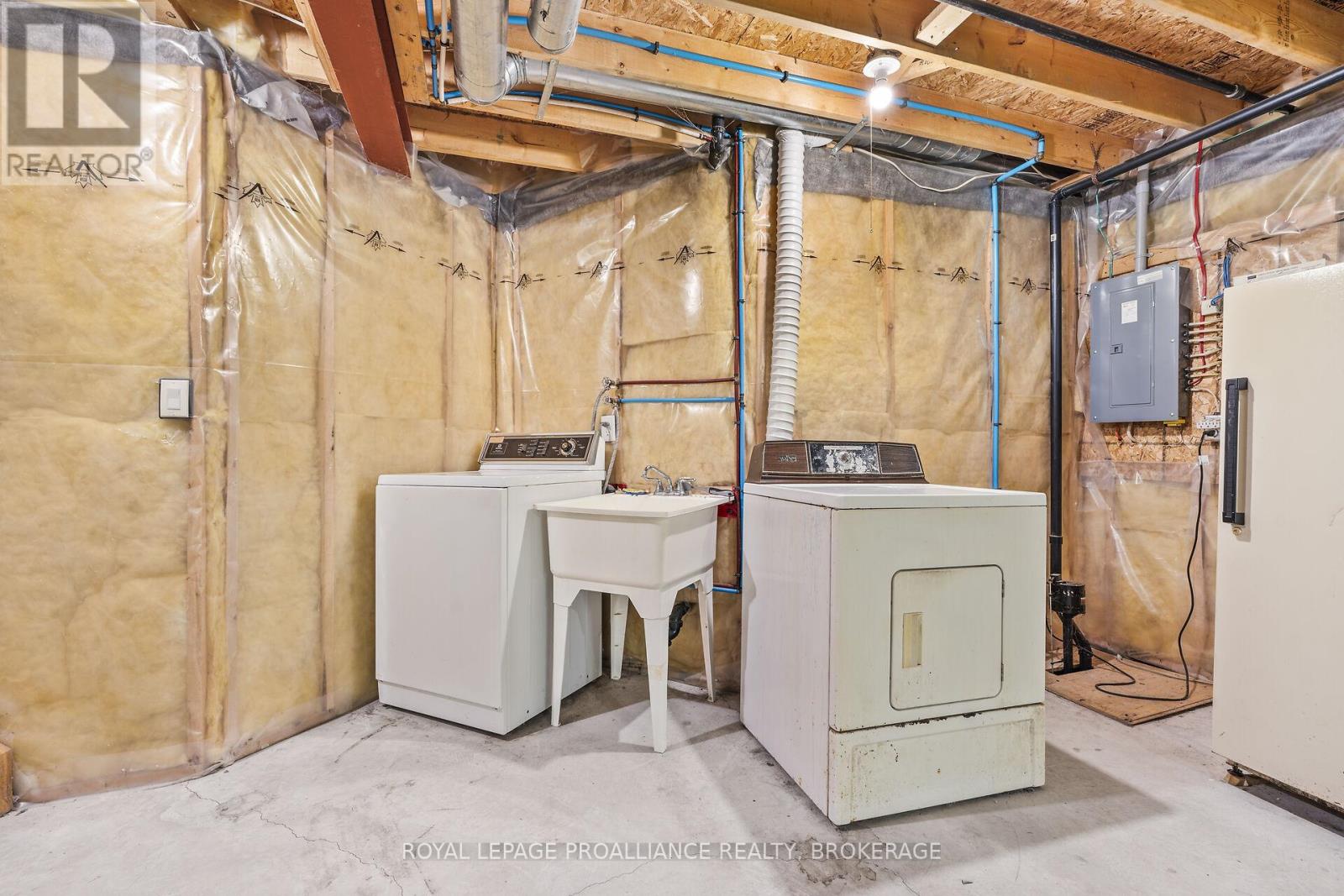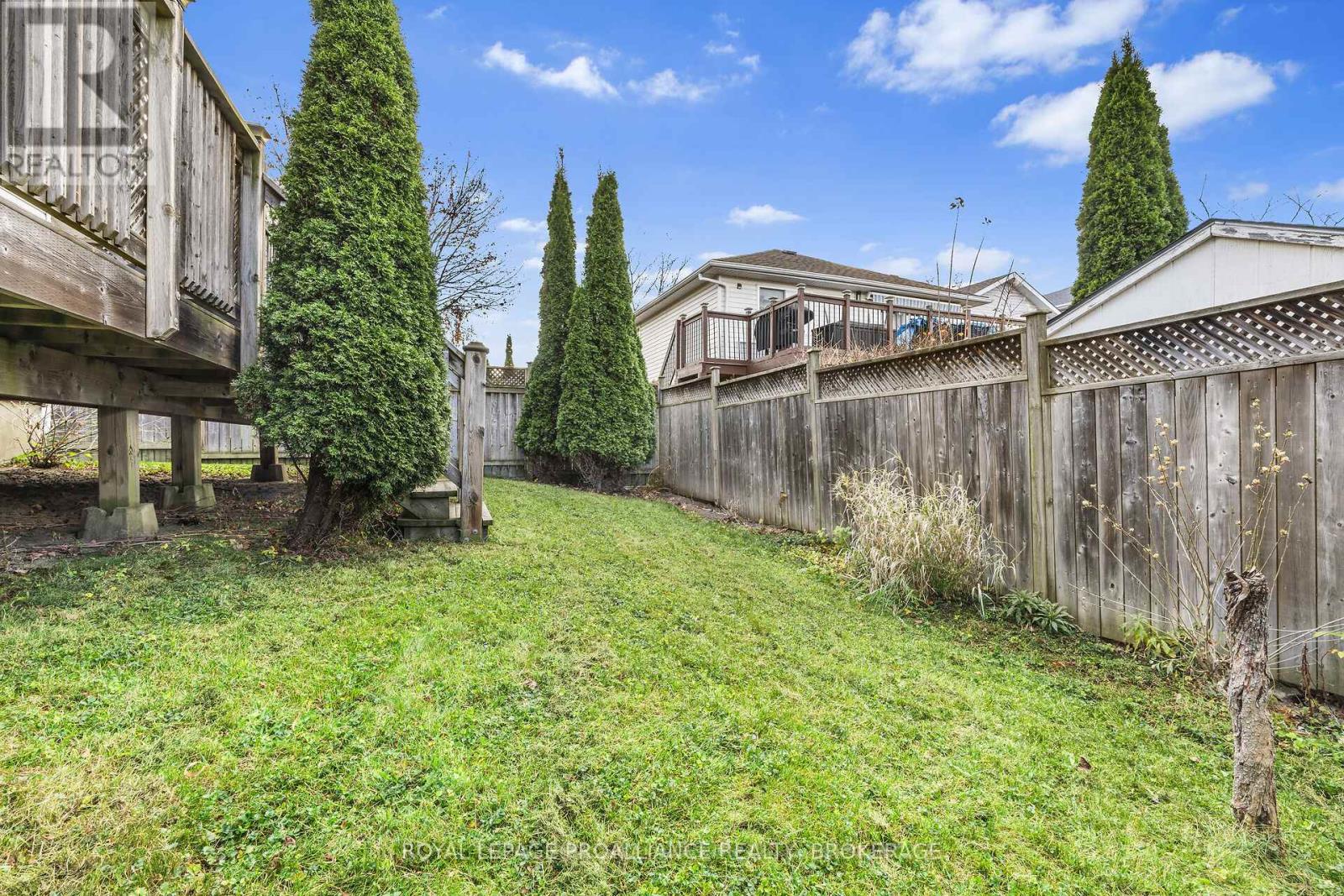463 Conservatory Drive Kingston, Ontario K7M 9C8
$699,900
Welcome to this beautifully maintained and spacious family home! This charming residence features threegenerous bedrooms and two and a half bathrooms. Enjoy entertaining in the separate dining and livingrooms, or relax in the open-concept kitchen that seamlessly flows into the inviting eat-in area and familyroom, complete with a cozy gas fireplace.Step outside through the sliding doors to discover a spacious deck and a lovely, secludedbackyardperfect for family gatherings and outdoor enjoyment. Throughout the main and upper floors,youll find elegant hardwood and ceramic flooring.The upper level boasts three large bedrooms, along with a bonus space ideal for a children's play area oradditional living space. Enjoy the convenience of a full bathroom plus a four-piece ensuite. The propertyalso includes a large garage and a double-wide driveway, providing ample parking for up to four vehicles.We cant wait to welcome you home! (id:29295)
Property Details
| MLS® Number | X10432163 |
| Property Type | Single Family |
| Community Name | City SouthWest |
| Equipment Type | Water Heater |
| Parking Space Total | 6 |
| Rental Equipment Type | Water Heater |
| Structure | Deck |
Building
| Bathroom Total | 3 |
| Bedrooms Above Ground | 3 |
| Bedrooms Total | 3 |
| Amenities | Fireplace(s) |
| Appliances | Dishwasher, Dryer, Refrigerator, Stove, Washer |
| Basement Development | Unfinished |
| Basement Type | N/a (unfinished) |
| Construction Style Attachment | Detached |
| Cooling Type | Central Air Conditioning |
| Exterior Finish | Brick, Vinyl Siding |
| Fireplace Present | Yes |
| Fireplace Total | 1 |
| Flooring Type | Hardwood, Tile |
| Foundation Type | Block |
| Half Bath Total | 1 |
| Heating Fuel | Natural Gas |
| Heating Type | Forced Air |
| Stories Total | 2 |
| Size Interior | 1,500 - 2,000 Ft2 |
| Type | House |
| Utility Water | Municipal Water |
Parking
| Attached Garage |
Land
| Acreage | No |
| Sewer | Sanitary Sewer |
| Size Depth | 101 Ft ,9 In |
| Size Frontage | 35 Ft ,1 In |
| Size Irregular | 35.1 X 101.8 Ft |
| Size Total Text | 35.1 X 101.8 Ft|under 1/2 Acre |
Rooms
| Level | Type | Length | Width | Dimensions |
|---|---|---|---|---|
| Second Level | Bathroom | 2.48 m | 3.52 m | 2.48 m x 3.52 m |
| Second Level | Loft | 3.66 m | 3.43 m | 3.66 m x 3.43 m |
| Second Level | Primary Bedroom | 4.06 m | 5.12 m | 4.06 m x 5.12 m |
| Second Level | Bathroom | 3.98 m | 1.82 m | 3.98 m x 1.82 m |
| Second Level | Bedroom | 4.12 m | 3.54 m | 4.12 m x 3.54 m |
| Second Level | Bedroom | 3.28 m | 4.79 m | 3.28 m x 4.79 m |
| Main Level | Living Room | 3.79 m | 3.46 m | 3.79 m x 3.46 m |
| Main Level | Dining Room | 2.3 m | 3.46 m | 2.3 m x 3.46 m |
| Main Level | Kitchen | 2.94 m | 3.44 m | 2.94 m x 3.44 m |
| Main Level | Family Room | 3.65 m | 4.18 m | 3.65 m x 4.18 m |
| Main Level | Eating Area | 3.11 m | 2.87 m | 3.11 m x 2.87 m |
| In Between | Bathroom | 1.52 m | 1.42 m | 1.52 m x 1.42 m |

Linda Brent
Salesperson
www.welcomehomekingston.com/
80 Queen St
Kingston, Ontario K7K 6W7
(613) 544-4141
www.discoverroyallepage.ca/

Mark Malinoff
Salesperson
www.welcomehomekingston.com/
80 Queen St
Kingston, Ontario K7K 6W7
(613) 544-4141
www.discoverroyallepage.ca/






































