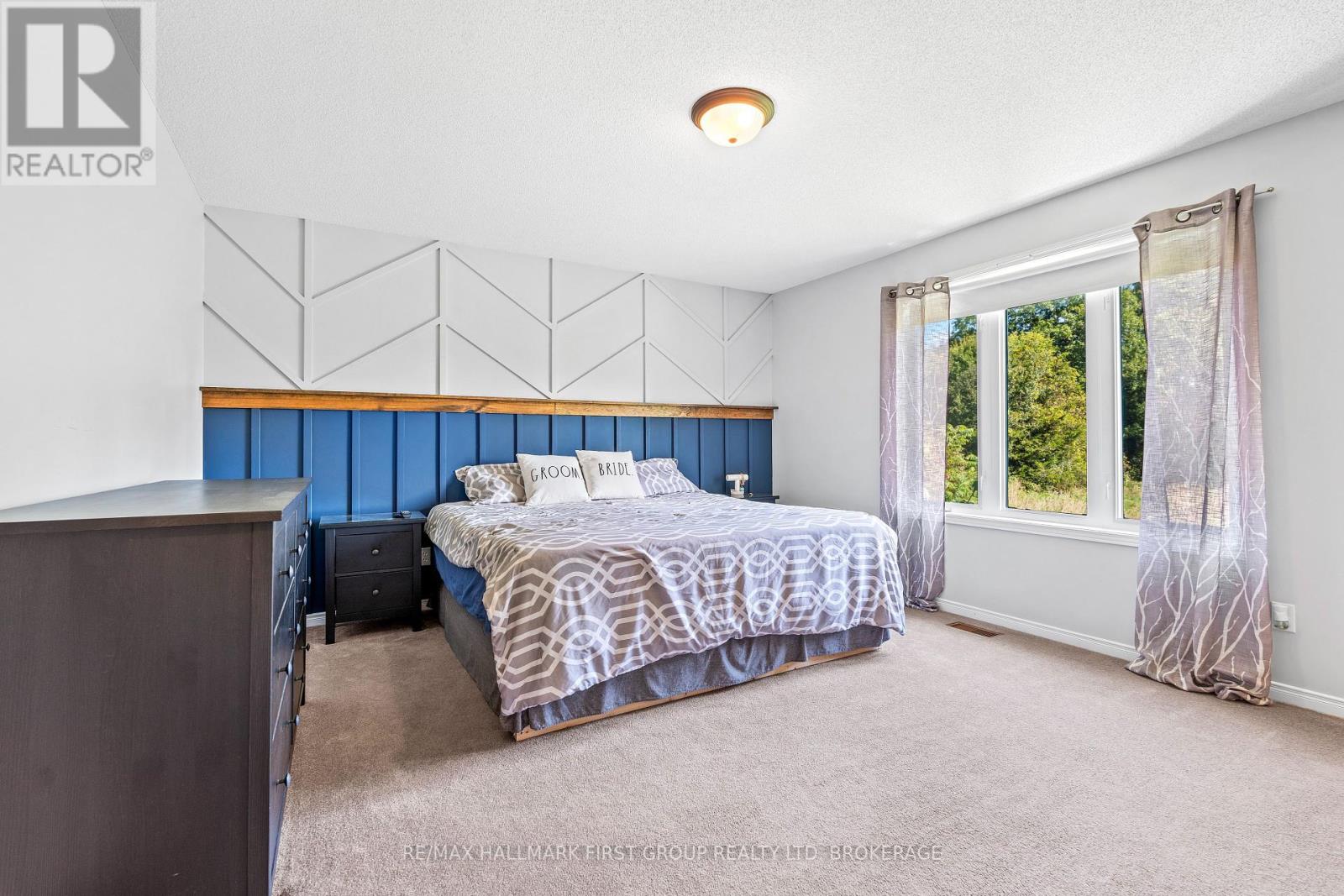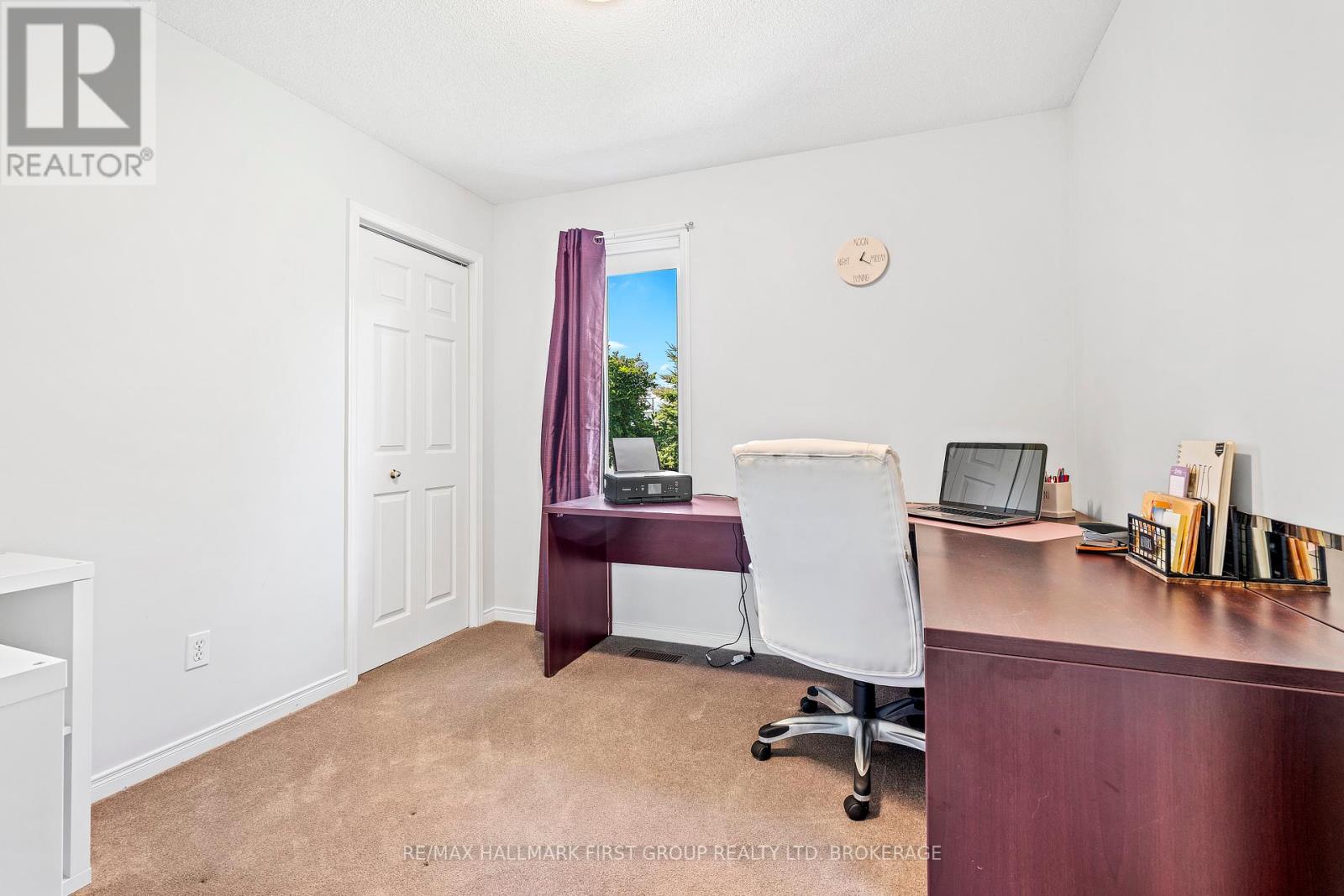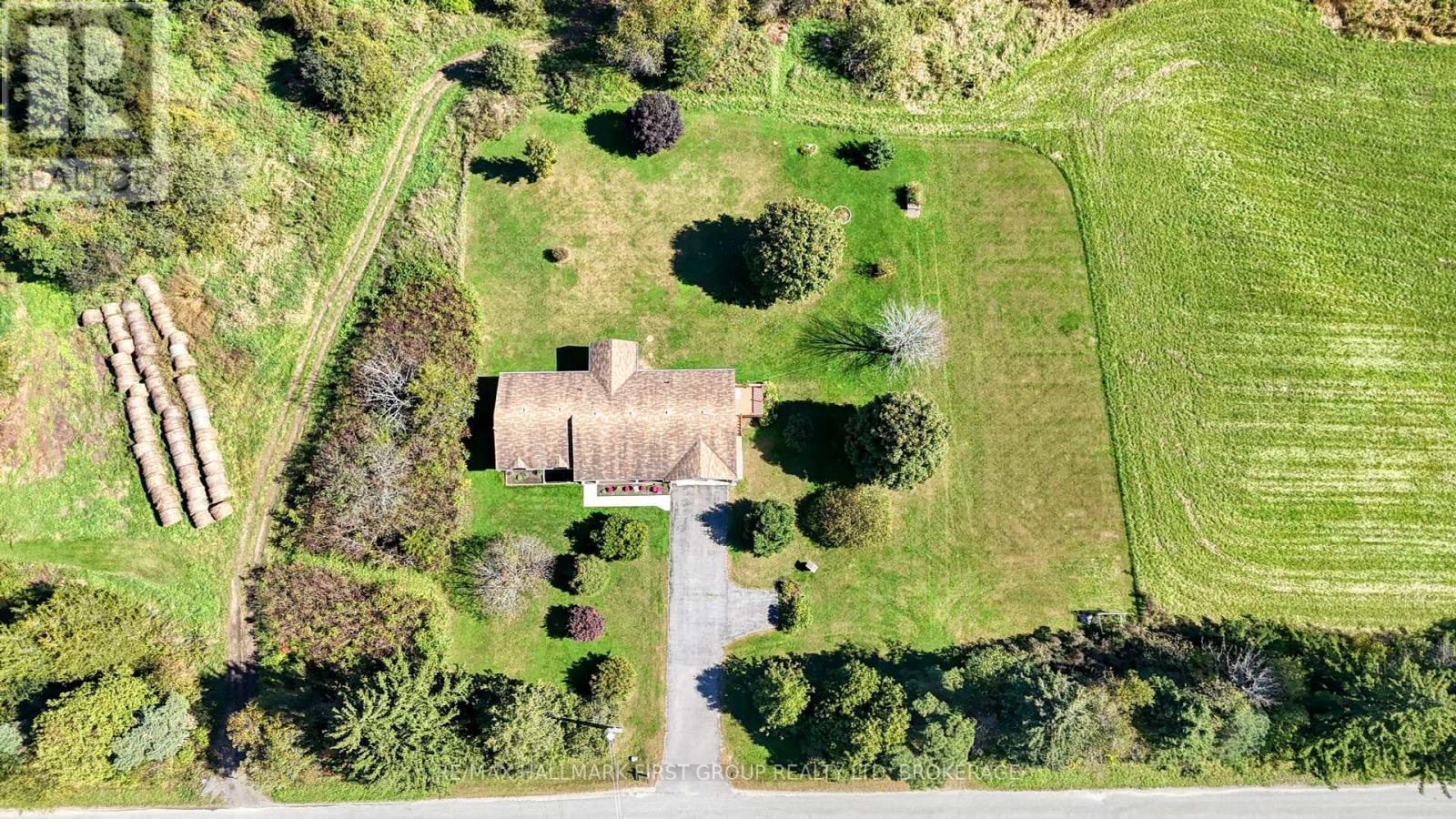4374 Duff Road South Frontenac, Ontario K0H 1X0
$749,900
Nestled just outside of Kingston, this sprawling bungalow offers the perfect blend of comfort and country living. With 3 spacious bedrooms and 2 modern bathrooms, this home is designed for both relaxation and entertaining. Step inside to discover a large country kitchen, ideal for family gatherings and culinary adventures. The inviting primary bedroom boasts an ensuite bathroom and a generous walk-in closet, providing a private retreat you'll love. Additional features include a convenient two-car garage and a beautiful yard perfect for enjoying the tranquility of the surrounding landscape. Dont miss the chance to make this charming property your own! (id:29295)
Property Details
| MLS® Number | X10421036 |
| Property Type | Single Family |
| Community Name | Frontenac South |
| Amenities Near By | Place Of Worship, Park |
| Community Features | School Bus |
| Equipment Type | Propane Tank |
| Features | Wooded Area, Flat Site |
| Parking Space Total | 6 |
| Rental Equipment Type | Propane Tank |
| Structure | Deck, Porch |
Building
| Bathroom Total | 2 |
| Bedrooms Above Ground | 3 |
| Bedrooms Total | 3 |
| Appliances | Water Treatment, Water Heater, Water Softener, Central Vacuum, Dishwasher, Dryer, Microwave, Refrigerator, Stove, Washer |
| Architectural Style | Bungalow |
| Basement Development | Unfinished |
| Basement Type | Full (unfinished) |
| Construction Style Attachment | Detached |
| Cooling Type | Central Air Conditioning |
| Exterior Finish | Vinyl Siding, Brick |
| Foundation Type | Poured Concrete |
| Heating Fuel | Propane |
| Heating Type | Forced Air |
| Stories Total | 1 |
| Size Interior | 1,500 - 2,000 Ft2 |
| Type | House |
Parking
| Attached Garage |
Land
| Acreage | No |
| Land Amenities | Place Of Worship, Park |
| Sewer | Septic System |
| Size Frontage | 215 Ft |
| Size Irregular | 215 Ft |
| Size Total Text | 215 Ft|1/2 - 1.99 Acres |
| Zoning Description | R1 |
Rooms
| Level | Type | Length | Width | Dimensions |
|---|---|---|---|---|
| Basement | Other | 7.95 m | 18.31 m | 7.95 m x 18.31 m |
| Basement | Utility Room | 3.99 m | 3.05 m | 3.99 m x 3.05 m |
| Main Level | Bedroom | 3.99 m | 3.4 m | 3.99 m x 3.4 m |
| Main Level | Sunroom | 2.92 m | 3.45 m | 2.92 m x 3.45 m |
| Main Level | Bathroom | 2.51 m | 1.52 m | 2.51 m x 1.52 m |
| Main Level | Primary Bedroom | 4.06 m | 4.55 m | 4.06 m x 4.55 m |
| Main Level | Living Room | 3.96 m | 6.91 m | 3.96 m x 6.91 m |
| Main Level | Laundry Room | 2.29 m | 2.97 m | 2.29 m x 2.97 m |
| Main Level | Kitchen | 4.06 m | 3.28 m | 4.06 m x 3.28 m |
| Main Level | Dining Room | 4.17 m | 4.57 m | 4.17 m x 4.57 m |
| Main Level | Bedroom | 3.56 m | 2.84 m | 3.56 m x 2.84 m |
| Main Level | Eating Area | 2.84 m | 2.92 m | 2.84 m x 2.92 m |
Wendy Mcadoo
Salesperson
wendymcadoo.com/
www.facebook.com/liveworkplaykingston
218-1154 Kingston Rd
Pickering, Ontario L1V 3B4
(613) 548-2550
www.remaxhallmark.com/











































