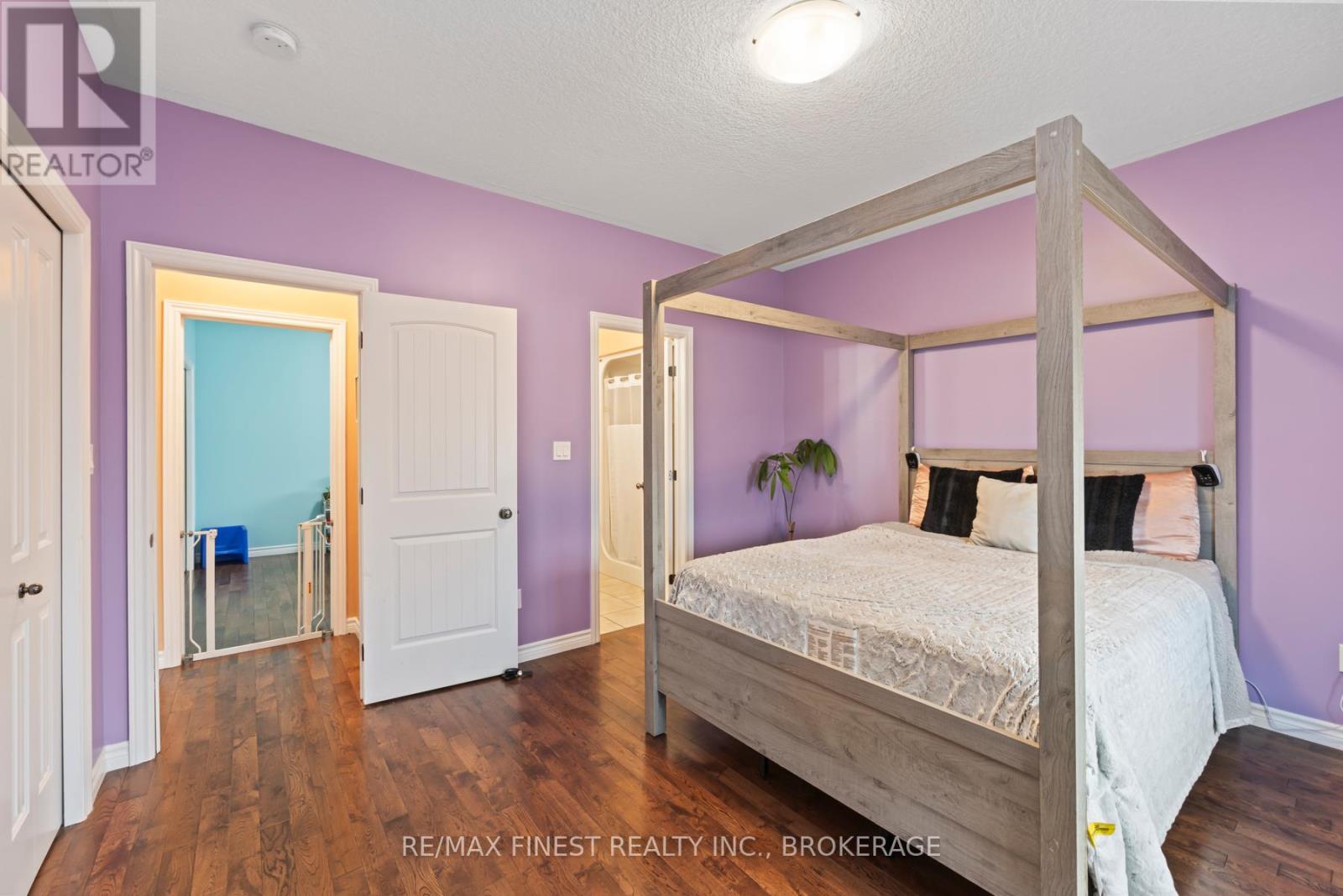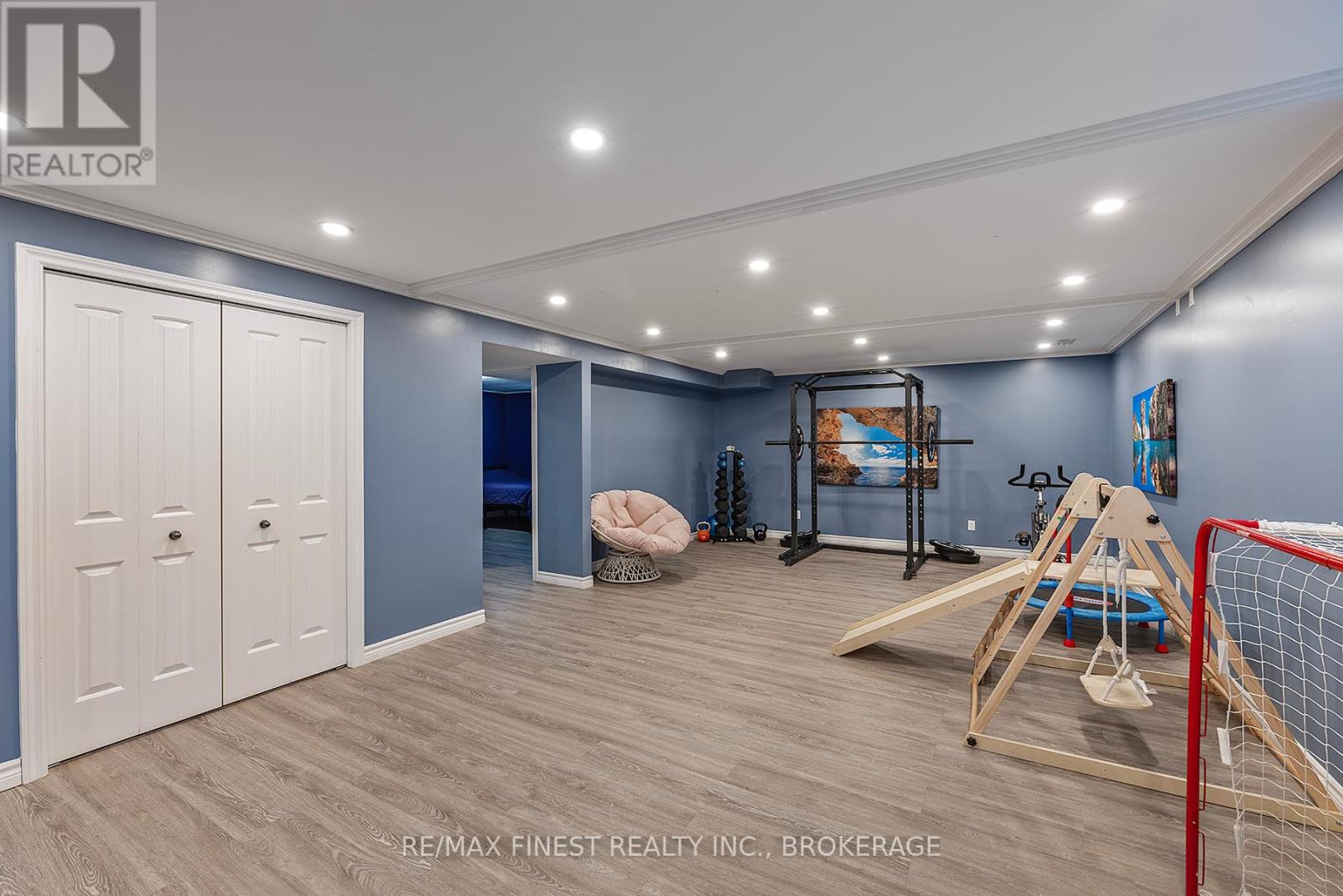217 Kildare Avenue Loyalist, Ontario K7N 0B5
$629,000
Welcome to the family friendly neighbourhood of Amherstview. This 3 plus 2 bedroom, fully finished, carpet free, elevated bungalow is perfect for the growing family. The open concept, practical floor plan has 9 foot ceilings creating expansive living areas to enjoy as well as generous size bedrooms and ample closet space throughout. The large primary bedroom includes a 4pc ensuite and double closet with a view of the fully fenced back yard where you'll find a gazebo covered deck with an inviting hot tub. The fully finished basement consists of a massive rec room, stunning spa-like bathroom and 2 bedrooms for the teenagers in the family. Located just steps away from CR6, Lake Ontario, rec centre and so much more, this growing yet quiet community awaits a new family to enjoy. (id:29295)
Property Details
| MLS® Number | X11882291 |
| Property Type | Single Family |
| Community Name | Amherstview |
| Amenities Near By | Park |
| Community Features | Community Centre |
| Equipment Type | Water Heater - Gas |
| Features | Carpet Free |
| Parking Space Total | 3 |
| Rental Equipment Type | Water Heater - Gas |
| Structure | Deck, Shed |
Building
| Bathroom Total | 3 |
| Bedrooms Above Ground | 3 |
| Bedrooms Below Ground | 2 |
| Bedrooms Total | 5 |
| Appliances | Hot Tub, Garage Door Opener Remote(s), Dishwasher, Dryer, Garage Door Opener, Refrigerator, Stove, Washer |
| Architectural Style | Raised Bungalow |
| Basement Development | Finished |
| Basement Type | Full (finished) |
| Construction Style Attachment | Detached |
| Cooling Type | Central Air Conditioning |
| Exterior Finish | Stone, Vinyl Siding |
| Fire Protection | Smoke Detectors |
| Foundation Type | Poured Concrete |
| Heating Fuel | Natural Gas |
| Heating Type | Forced Air |
| Stories Total | 1 |
| Size Interior | 1,100 - 1,500 Ft2 |
| Type | House |
| Utility Water | Municipal Water |
Parking
| Attached Garage |
Land
| Acreage | No |
| Fence Type | Fenced Yard |
| Land Amenities | Park |
| Sewer | Sanitary Sewer |
| Size Depth | 114 Ft ,9 In |
| Size Frontage | 40 Ft |
| Size Irregular | 40 X 114.8 Ft |
| Size Total Text | 40 X 114.8 Ft|under 1/2 Acre |
| Zoning Description | Ru |
Rooms
| Level | Type | Length | Width | Dimensions |
|---|---|---|---|---|
| Basement | Bedroom 5 | 4.48 m | 4 m | 4.48 m x 4 m |
| Basement | Bathroom | 2.85 m | 3.35 m | 2.85 m x 3.35 m |
| Basement | Recreational, Games Room | 10.31 m | 4.57 m | 10.31 m x 4.57 m |
| Basement | Bedroom 4 | 4.27 m | 2.55 m | 4.27 m x 2.55 m |
| Main Level | Kitchen | 6.7 m | 4.09 m | 6.7 m x 4.09 m |
| Main Level | Dining Room | 4.5 m | 4.09 m | 4.5 m x 4.09 m |
| Main Level | Living Room | 3.74 m | 4.09 m | 3.74 m x 4.09 m |
| Main Level | Primary Bedroom | 3.74 m | 4.08 m | 3.74 m x 4.08 m |
| Main Level | Bathroom | 1.56 m | 2.93 m | 1.56 m x 2.93 m |
| Main Level | Bedroom 2 | 4.08 m | 3.31 m | 4.08 m x 3.31 m |
| Main Level | Bedroom 3 | 3.82 m | 2.77 m | 3.82 m x 2.77 m |
| Main Level | Bathroom | 1.9 m | 2.89 m | 1.9 m x 2.89 m |
Utilities
| Cable | Installed |
| Sewer | Installed |
https://www.realtor.ca/real-estate/27714464/217-kildare-avenue-loyalist-amherstview-amherstview
Regina Whitty
Broker
www.reginawhitty.com/
105-1329 Gardiners Rd
Kingston, Ontario K7P 0L8
(613) 389-7777
remaxfinestrealty.com/










































