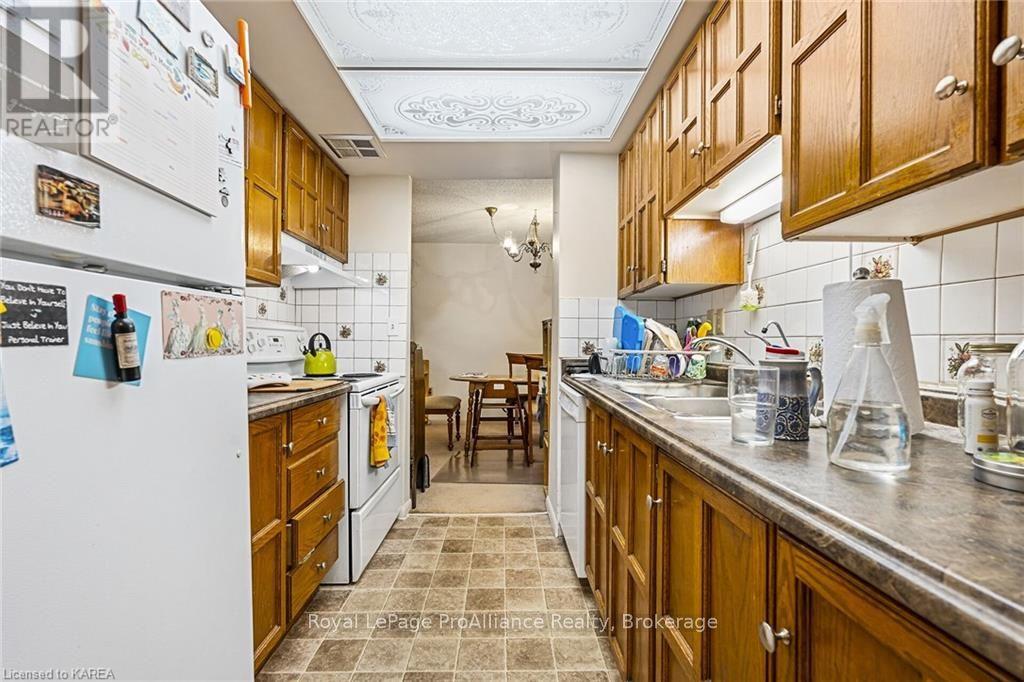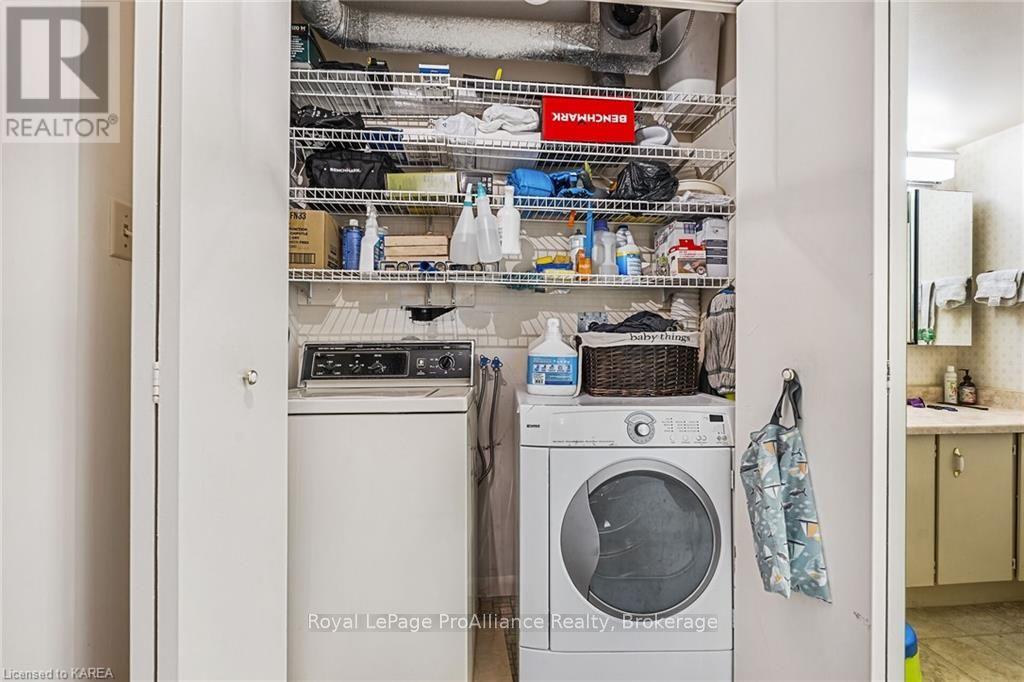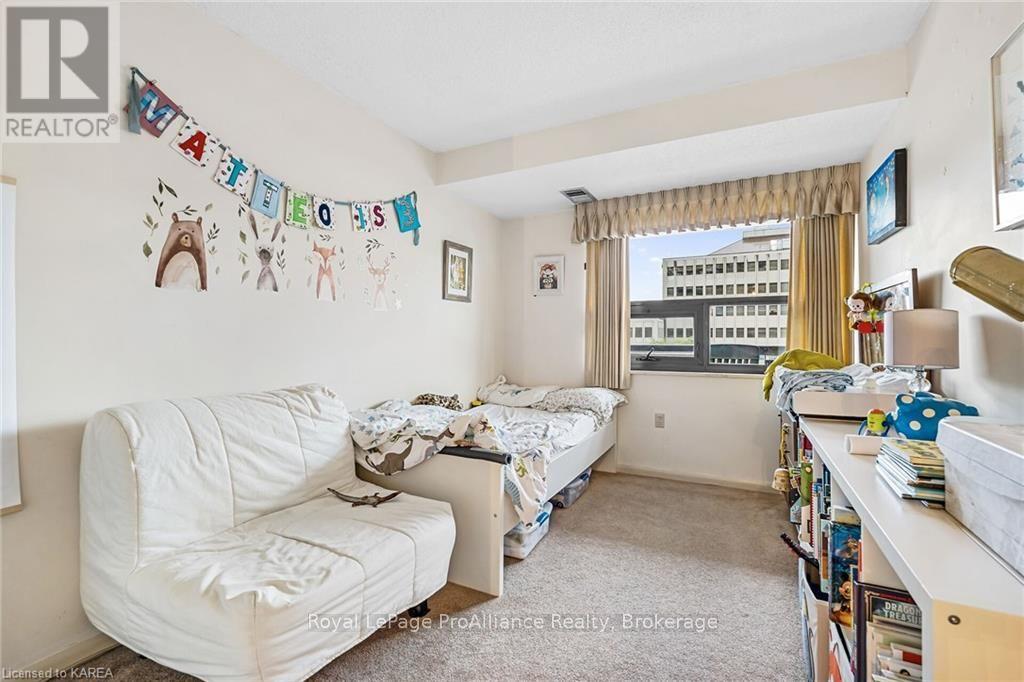309 - 165 Ontario Street Kingston, Ontario K7L 2Y6
$659,900Maintenance, Electricity, Heat, Insurance, Common Area Maintenance, Water, Parking
$984.13 Monthly
Maintenance, Electricity, Heat, Insurance, Common Area Maintenance, Water, Parking
$984.13 MonthlyOne of Kingston's Premier Waterfront condominiums in the heart of downtown Kingston, walking distance to restaurants, shopping, marina and everything Kingston's downtown has to offer. Bright two-bedroom suite, with laundry and storage, balcony with city view. Walking distance to Queens University and hospitals. The condo offers a range of amenities including security access entry system, indoor pool and sauna for relaxation, workout room, a library for quiet reading with air conditioning to keep you comfortable year round. One indoor parking space included. PRICED TO SELL!!! (id:29295)
Property Details
| MLS® Number | X9411434 |
| Property Type | Single Family |
| Neigbourhood | Sydenham |
| Community Name | Central City East |
| Amenities Near By | Hospital |
| Community Features | Pet Restrictions |
| Features | Lighting, Balcony |
| Parking Space Total | 1 |
| Pool Type | Indoor Pool, Outdoor Pool |
| View Type | City View, View Of Water |
Building
| Bathroom Total | 1 |
| Bedrooms Above Ground | 2 |
| Bedrooms Total | 2 |
| Amenities | Exercise Centre, Car Wash, Recreation Centre, Party Room, Visitor Parking |
| Cooling Type | Central Air Conditioning |
| Exterior Finish | Brick |
| Fire Protection | Controlled Entry, Smoke Detectors |
| Foundation Type | Unknown |
| Heating Fuel | Natural Gas |
| Heating Type | Forced Air |
| Size Interior | 1,000 - 1,199 Ft2 |
| Type | Apartment |
| Utility Water | Municipal Water |
Parking
| Underground | |
| Inside Entry |
Land
| Acreage | No |
| Land Amenities | Hospital |
| Size Irregular | As Per Legal Description |
| Size Total Text | As Per Legal Description |
| Zoning Description | C1-3 |
Rooms
| Level | Type | Length | Width | Dimensions |
|---|---|---|---|---|
| Main Level | Kitchen | 2.92 m | 2.26 m | 2.92 m x 2.26 m |
| Main Level | Living Room | 5.44 m | 5.64 m | 5.44 m x 5.64 m |
| Main Level | Dining Room | 3.17 m | 2.54 m | 3.17 m x 2.54 m |
| Main Level | Primary Bedroom | 4.44 m | 4.19 m | 4.44 m x 4.19 m |
| Main Level | Bedroom | 3.73 m | 2.67 m | 3.73 m x 2.67 m |
| Main Level | Bathroom | 2.67 m | 1.52 m | 2.67 m x 1.52 m |
| Main Level | Other | 2.13 m | 1.37 m | 2.13 m x 1.37 m |
| Main Level | Other | 2.44 m | 0.61 m | 2.44 m x 0.61 m |

Hugh Mosaheb
Salesperson
www.mosaheb.com/
80 Queen St
Kingston, Ontario K7K 6W7
(613) 544-4141
www.discoverroyallepage.ca/






























