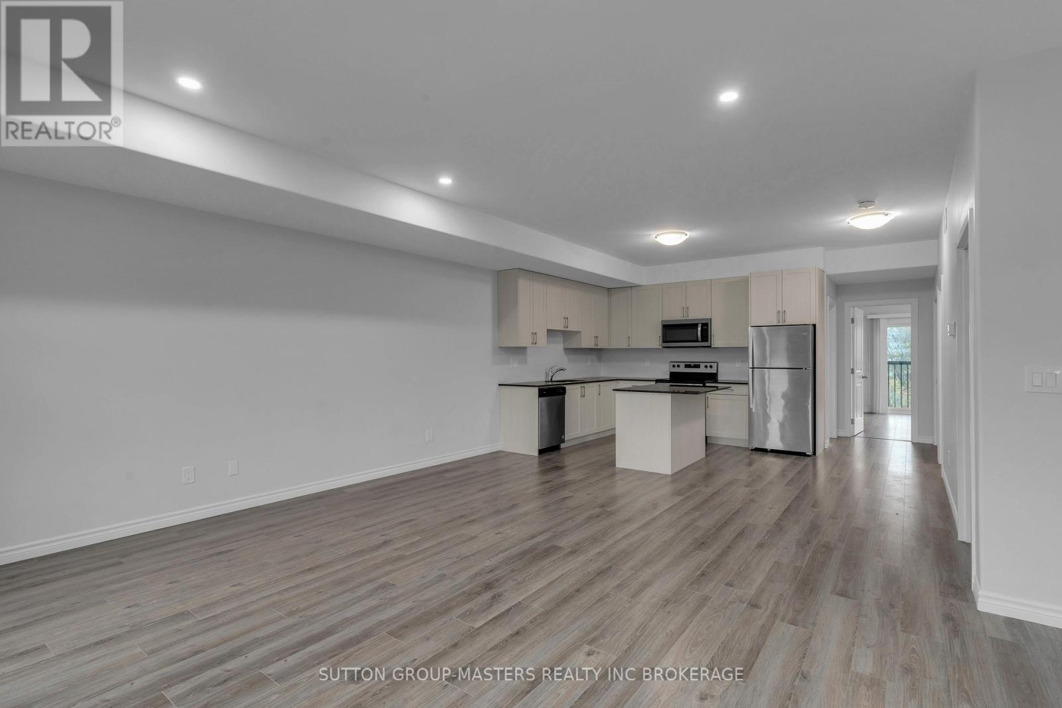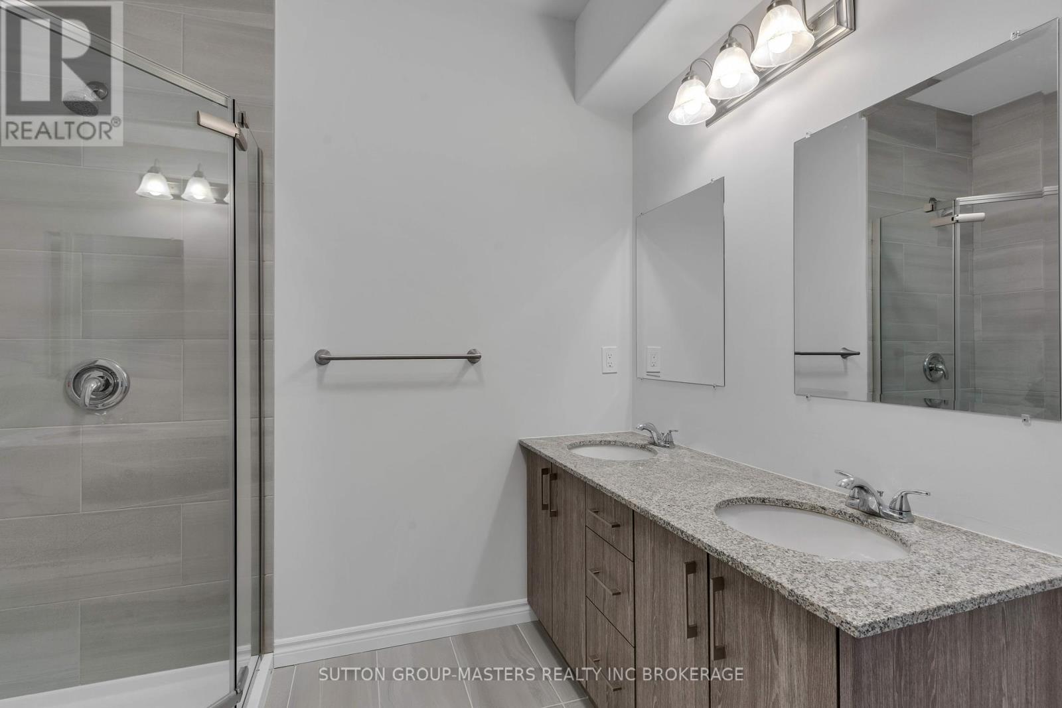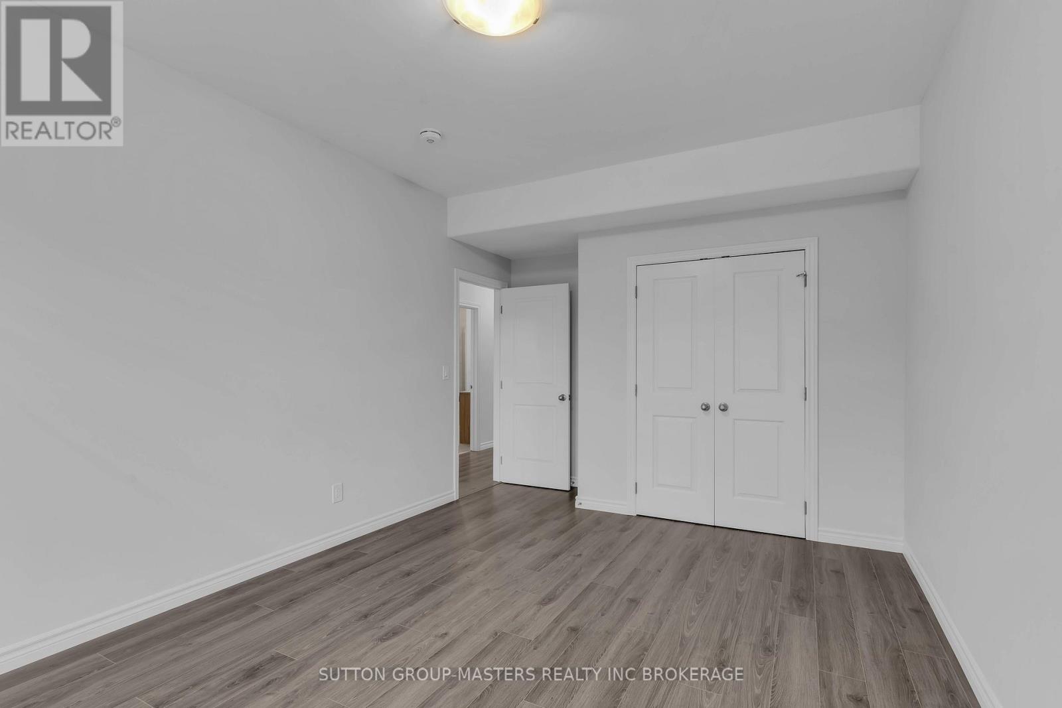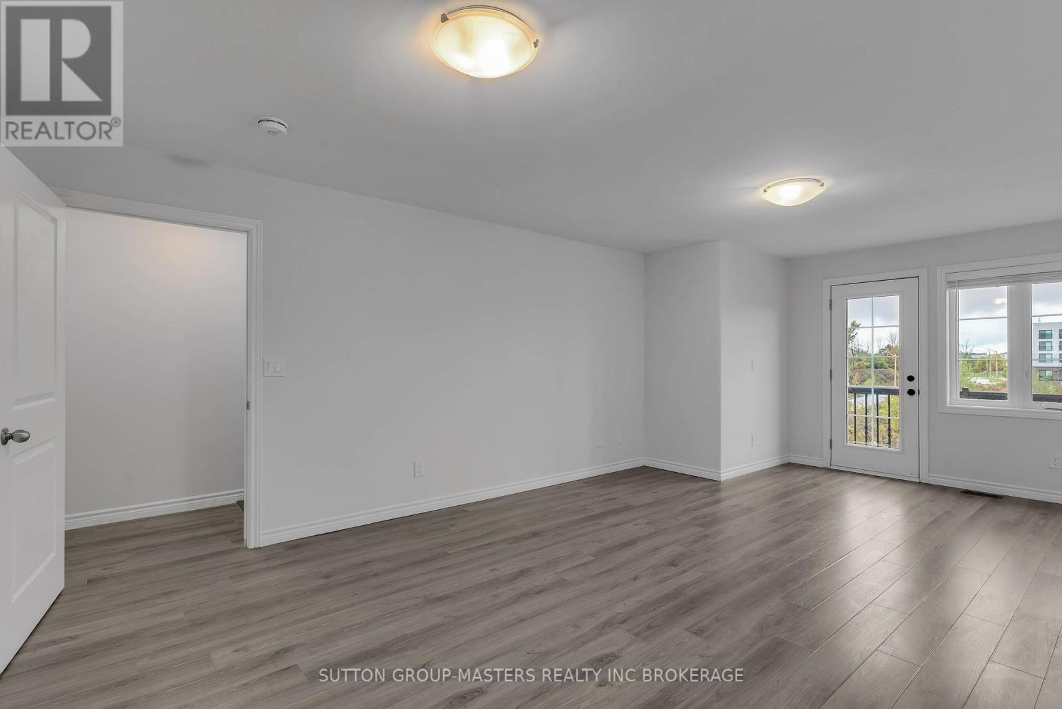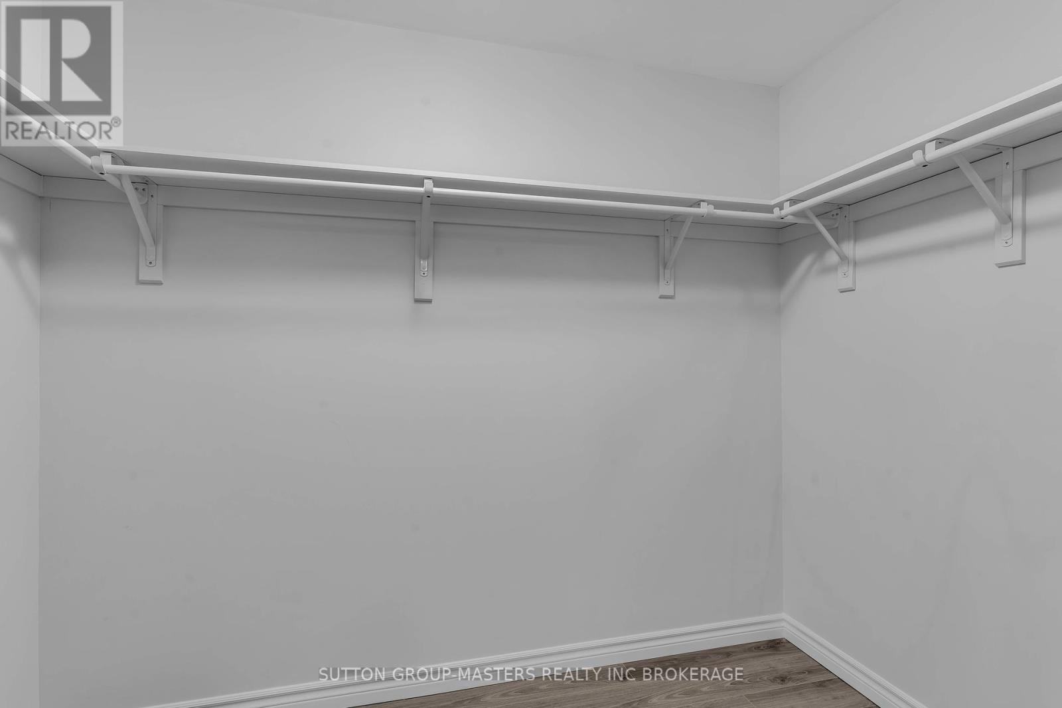204 - 1015 Terra Verde Way Kingston, Ontario K7P 0T8
$519,900Maintenance, Parking
$411.98 Monthly
Maintenance, Parking
$411.98 MonthlyWelcome to 1015 Terra Verde Way unit #204. This stacked townhouse condominium was built in 2019 and is conveniently located in Kingston's west-end. The unit offers 2 bedrooms on the main floor both with Juliet balconies, a 4-piece bathroom with laundry, plus a huge open concept kitchen, dining and living room. The top floor exclusively belongs to the primary suite. Featuring a sprawling bedroom, with a 5-piece ensuite, walk in closet and access to a private balcony. The bathrooms and kitchen all have stone countertops while the entire unit is basked in natural light from the big windows throughout. The building offers access to a playground, visitors parking, a dedicated exterior parking space plus a heated tandem 2 car garage with additional space for storage or small workshop. Located close to the 401, schools and major shopping anchors, including Costco, Canadian Tire, The Cataraqui Centre, Walmart & Loblaws just to name a few. Overall, this is a fantastic package and certainly worth your attention. (id:29295)
Property Details
| MLS® Number | X10929604 |
| Property Type | Single Family |
| Community Name | City Northwest |
| Community Features | Pet Restrictions |
| Features | Balcony |
| Parking Space Total | 3 |
Building
| Bathroom Total | 2 |
| Bedrooms Above Ground | 3 |
| Bedrooms Total | 3 |
| Amenities | Visitor Parking |
| Appliances | Water Heater, Dishwasher, Dryer, Garage Door Opener, Microwave, Refrigerator, Stove, Washer, Window Coverings |
| Cooling Type | Central Air Conditioning, Ventilation System |
| Exterior Finish | Stucco, Stone |
| Foundation Type | Block |
| Heating Fuel | Natural Gas |
| Heating Type | Forced Air |
| Size Interior | 1,600 - 1,799 Ft2 |
| Type | Row / Townhouse |
Parking
| Attached Garage | |
| Tandem |
Land
| Acreage | No |
| Zoning Description | Urm2 |
Rooms
| Level | Type | Length | Width | Dimensions |
|---|---|---|---|---|
| Second Level | Bathroom | 1.75 m | 2.36 m | 1.75 m x 2.36 m |
| Second Level | Primary Bedroom | 4.24 m | 6.73 m | 4.24 m x 6.73 m |
| Main Level | Kitchen | 4.72 m | 2.84 m | 4.72 m x 2.84 m |
| Main Level | Dining Room | 4.72 m | 1.8 m | 4.72 m x 1.8 m |
| Main Level | Living Room | 7.39 m | 4.09 m | 7.39 m x 4.09 m |
| Main Level | Bedroom | 3.4 m | 5.41 m | 3.4 m x 5.41 m |
| Main Level | Bedroom | 3.86 m | 4.06 m | 3.86 m x 4.06 m |
| Main Level | Bathroom | 2.54 m | 2.95 m | 2.54 m x 2.95 m |
| Main Level | Utility Room | 1.88 m | 1.52 m | 1.88 m x 1.52 m |

Michael Pollard
Salesperson
www.mprealestate.ca/
www.facebook.com/MichaelPollardRealty
1050 Gardiners Road
Kingston, Ontario K7P 1R7
(613) 384-5500
www.suttonkingston.com/










