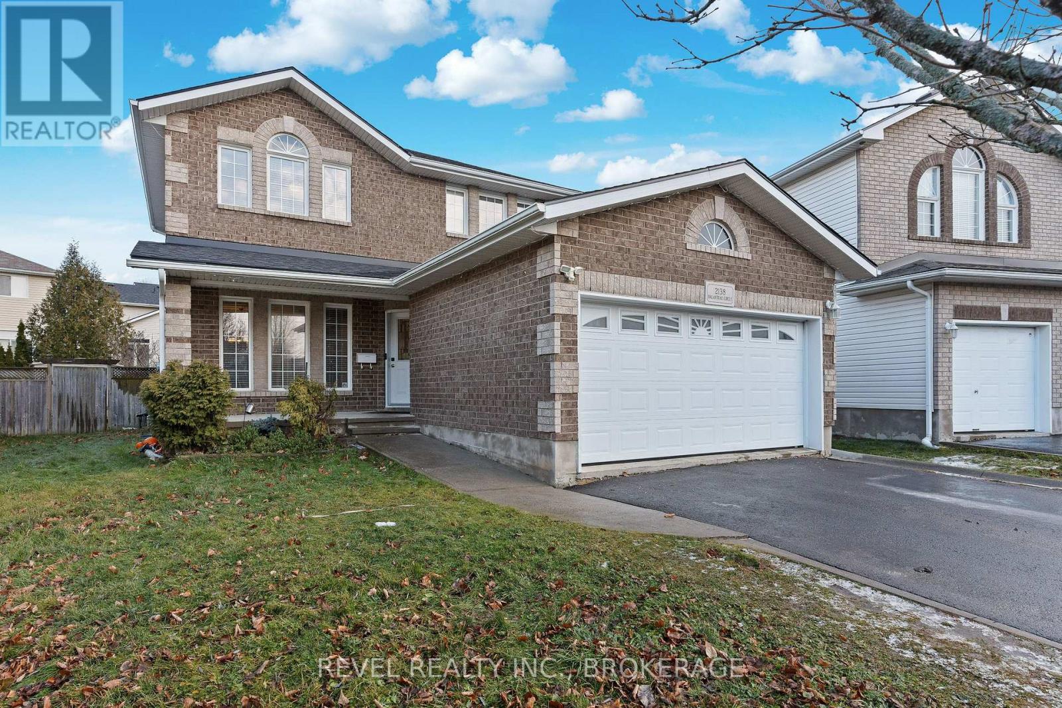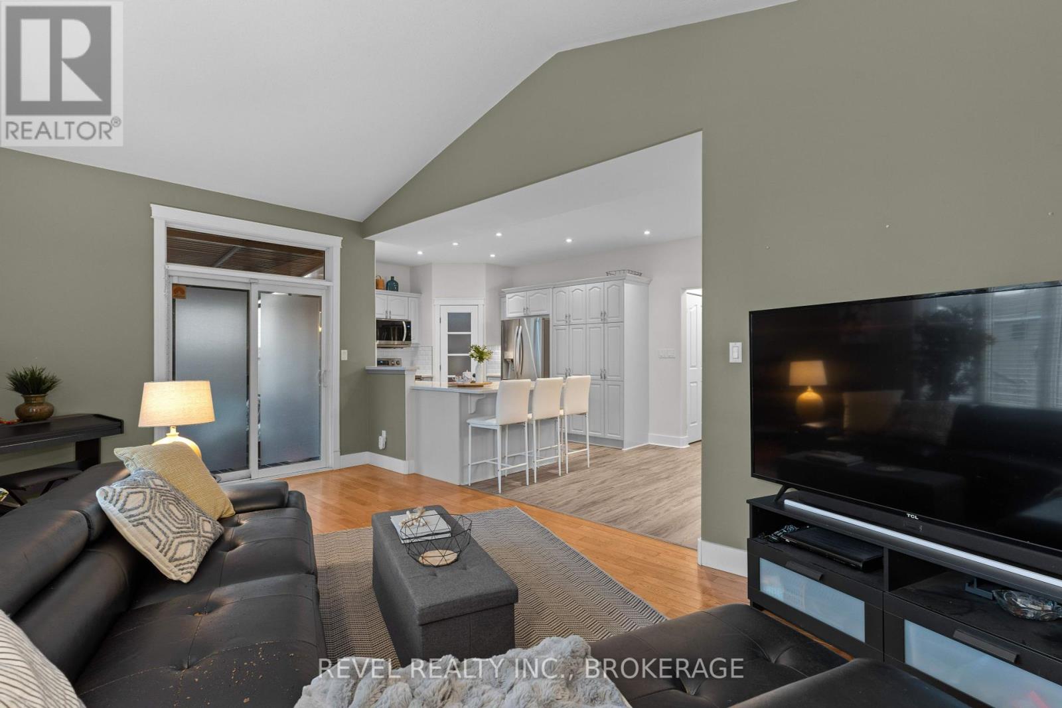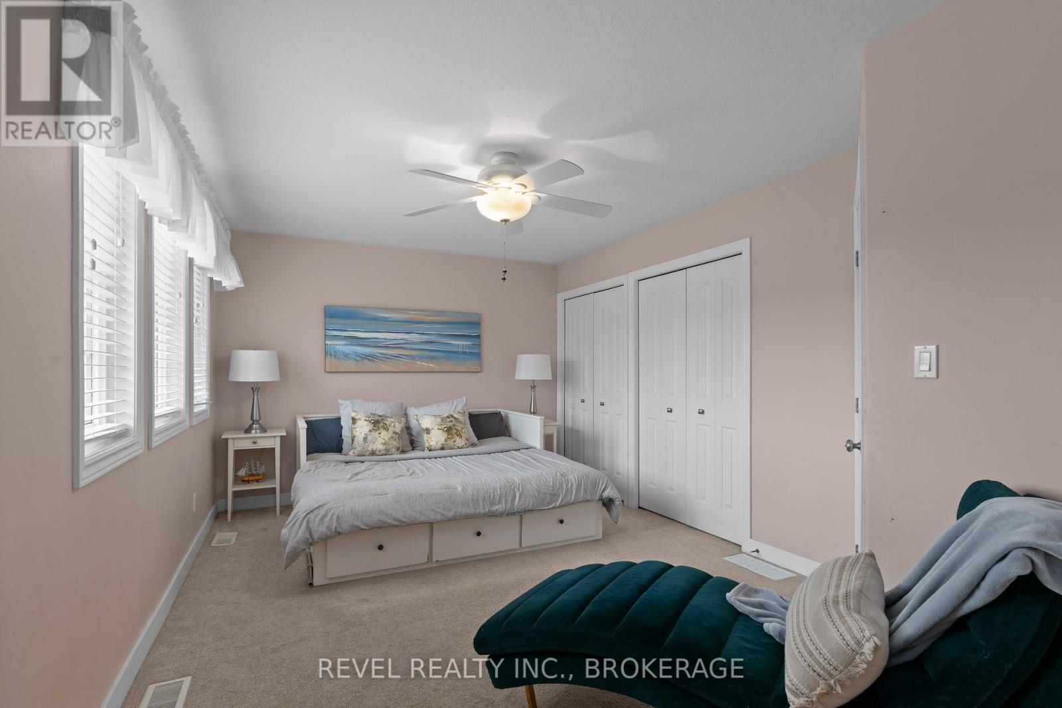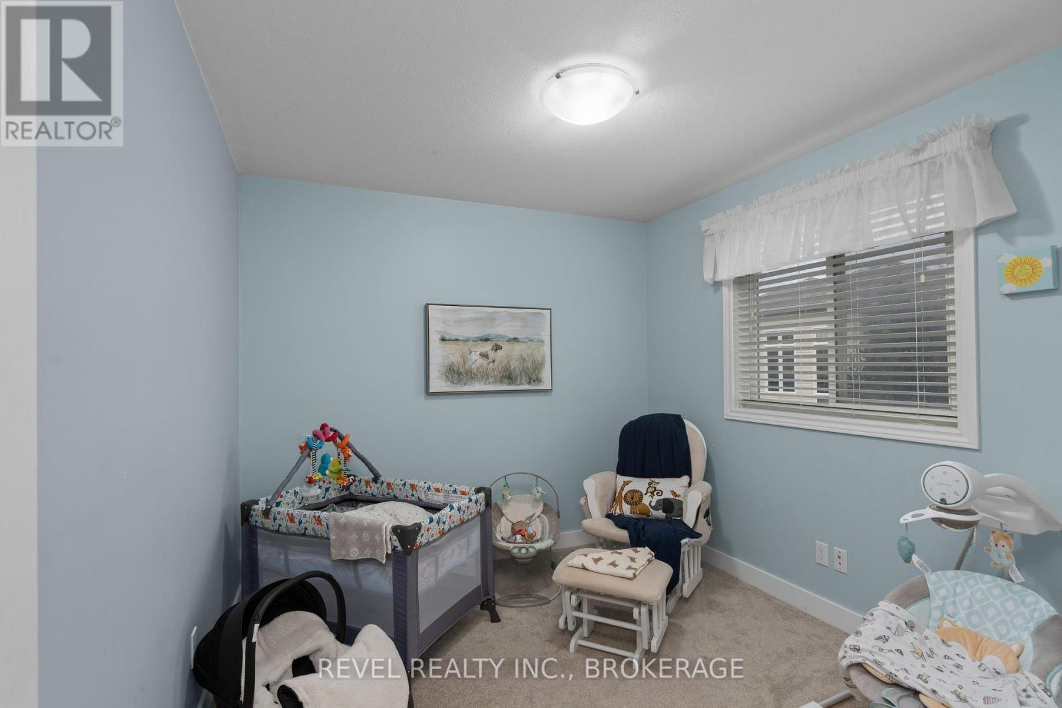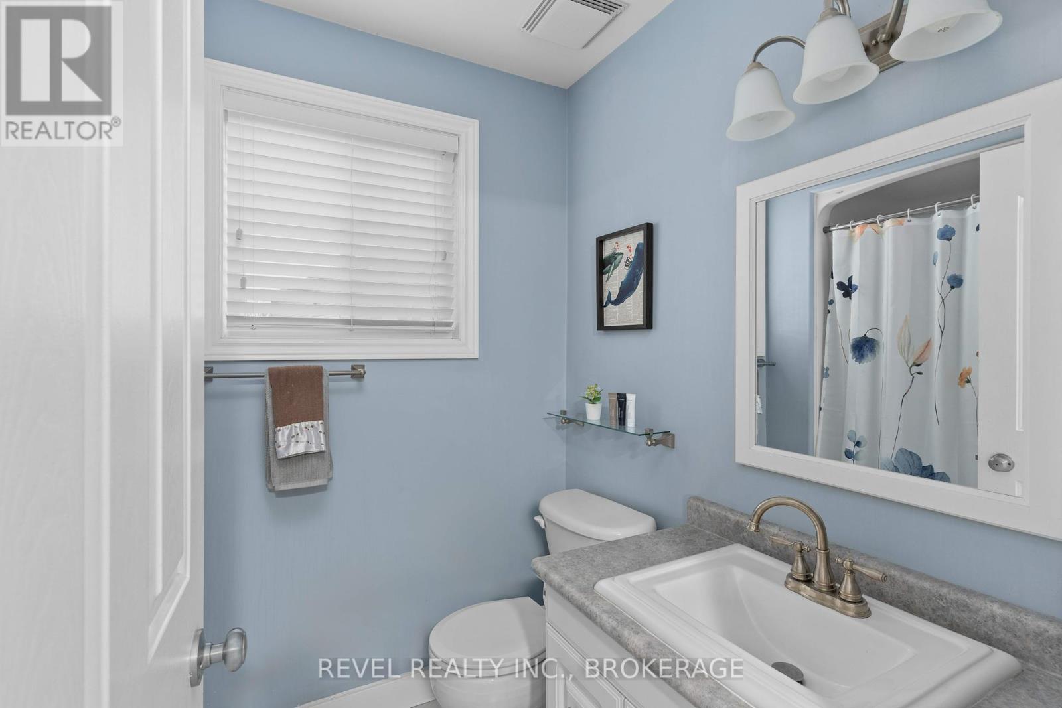4 Bedroom
4 Bathroom
1,500 - 2,000 ft2
Central Air Conditioning
Forced Air
$779,900
Welcome to 2138 Balantrae, a home where cherished family memories are ready to be made! Nestled on a peaceful street in a sought-after neighborhood, this property is perfect for families. Just steps away from parks, Lemoines Point, the airport, Landings Golf Course, and all the amenities you need, this location offers convenience and endless outdoor fun. Set on a spacious lot with plenty of room for kids to play and explore, this stunning 2-storey home is filled with updates and charm. The bright, modern kitchen features beautiful quartz countertops and almost new stainless steal appliances, while the rest of the main floor boasts some fresh flooring and a welcoming layout. Enjoy the peace of mind of a newer roof and a home that has been meticulously cared for. Upstairs, you'll find three generously sized bedrooms, perfect for growing families. The main floor open design includes a large living area, separate dining and lounging spaces, and a handy main-floor laundry. The fully finished basement adds even more appeal, with a large rec-room, a full bathroom, and an extra bedroom ideal for guests or a growing teen. If you're searching for the perfect family home in a mature, family-friendly neighborhood, 2138 Balantrae is ready to welcome you home. (id:29295)
Property Details
|
MLS® Number
|
X11890909 |
|
Property Type
|
Single Family |
|
Community Name
|
City SouthWest |
|
Amenities Near By
|
Park, Public Transit, Schools |
|
Community Features
|
School Bus |
|
Equipment Type
|
Water Heater - Gas |
|
Parking Space Total
|
3 |
|
Rental Equipment Type
|
Water Heater - Gas |
|
Structure
|
Deck |
Building
|
Bathroom Total
|
4 |
|
Bedrooms Above Ground
|
3 |
|
Bedrooms Below Ground
|
1 |
|
Bedrooms Total
|
4 |
|
Appliances
|
Dryer, Refrigerator, Stove, Washer, Window Coverings |
|
Basement Development
|
Finished |
|
Basement Type
|
Full (finished) |
|
Construction Style Attachment
|
Detached |
|
Cooling Type
|
Central Air Conditioning |
|
Exterior Finish
|
Brick, Vinyl Siding |
|
Foundation Type
|
Poured Concrete |
|
Half Bath Total
|
1 |
|
Heating Fuel
|
Natural Gas |
|
Heating Type
|
Forced Air |
|
Stories Total
|
2 |
|
Size Interior
|
1,500 - 2,000 Ft2 |
|
Type
|
House |
|
Utility Water
|
Municipal Water |
Parking
|
Attached Garage
|
|
|
Inside Entry
|
|
Land
|
Acreage
|
No |
|
Fence Type
|
Fenced Yard |
|
Land Amenities
|
Park, Public Transit, Schools |
|
Sewer
|
Sanitary Sewer |
|
Size Depth
|
109 Ft ,3 In |
|
Size Frontage
|
35 Ft ,8 In |
|
Size Irregular
|
35.7 X 109.3 Ft |
|
Size Total Text
|
35.7 X 109.3 Ft|under 1/2 Acre |
|
Zoning Description
|
R3-15 |
Rooms
| Level |
Type |
Length |
Width |
Dimensions |
|
Second Level |
Bedroom |
3.4 m |
2.82 m |
3.4 m x 2.82 m |
|
Second Level |
Bedroom 2 |
3.03 m |
3.22 m |
3.03 m x 3.22 m |
|
Second Level |
Primary Bedroom |
5.12 m |
3.33 m |
5.12 m x 3.33 m |
|
Second Level |
Bathroom |
2.22 m |
1.72 m |
2.22 m x 1.72 m |
|
Second Level |
Bathroom |
4.05 m |
2.91 m |
4.05 m x 2.91 m |
|
Basement |
Recreational, Games Room |
6.79 m |
6.7 m |
6.79 m x 6.7 m |
|
Basement |
Bedroom 3 |
3.2 m |
3.62 m |
3.2 m x 3.62 m |
|
Main Level |
Living Room |
3.73 m |
3.62 m |
3.73 m x 3.62 m |
|
Main Level |
Dining Room |
3.02 m |
3.33 m |
3.02 m x 3.33 m |
|
Main Level |
Kitchen |
4.13 m |
3.32 m |
4.13 m x 3.32 m |
|
Main Level |
Family Room |
5.79 m |
3.52 m |
5.79 m x 3.52 m |
|
Main Level |
Bathroom |
0.78 m |
1.89 m |
0.78 m x 1.89 m |
Utilities
|
Cable
|
Available |
|
Sewer
|
Installed |
https://www.realtor.ca/real-estate/27733583/2138-balantrae-circle-kingston-city-southwest-city-southwest



