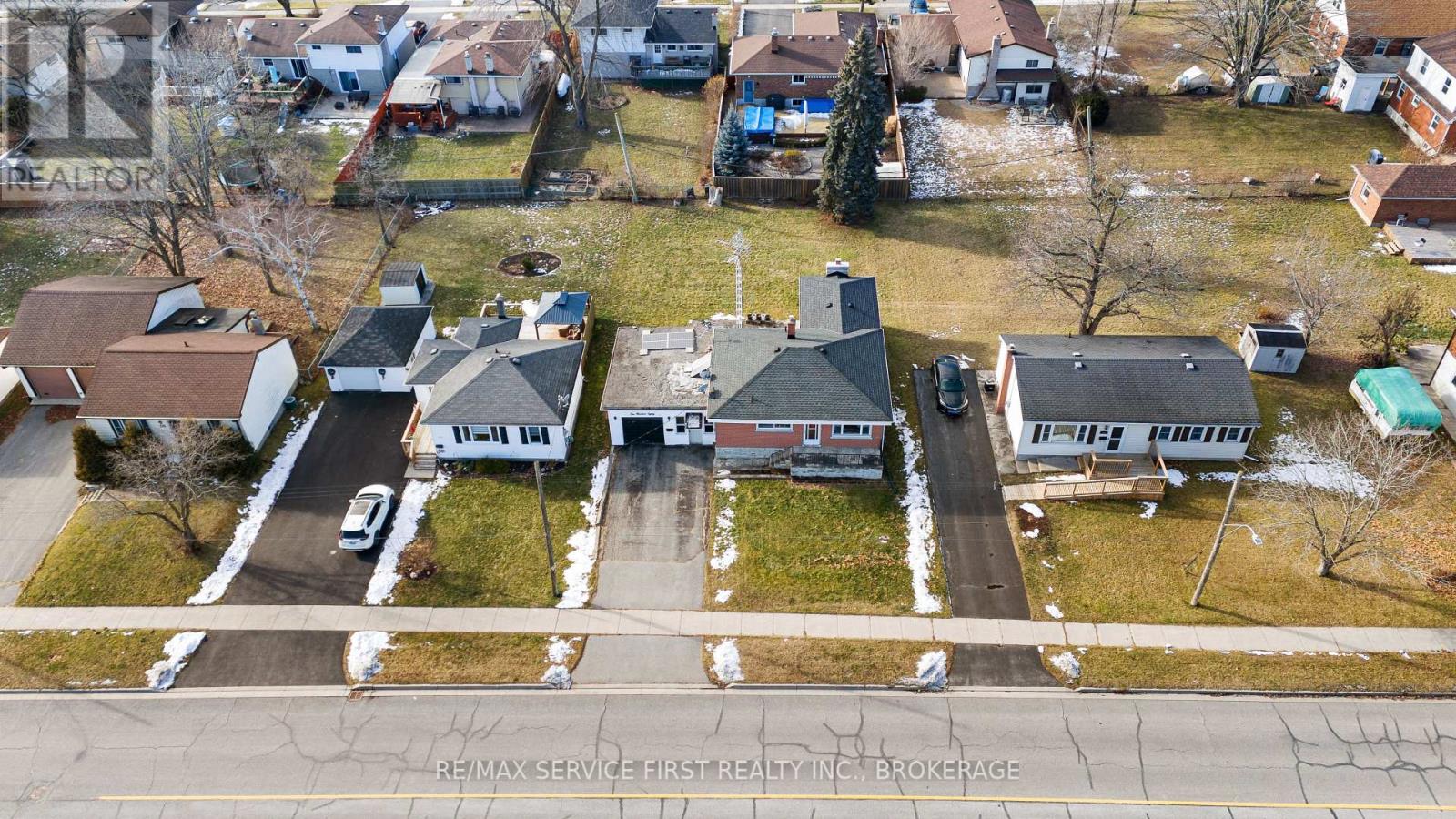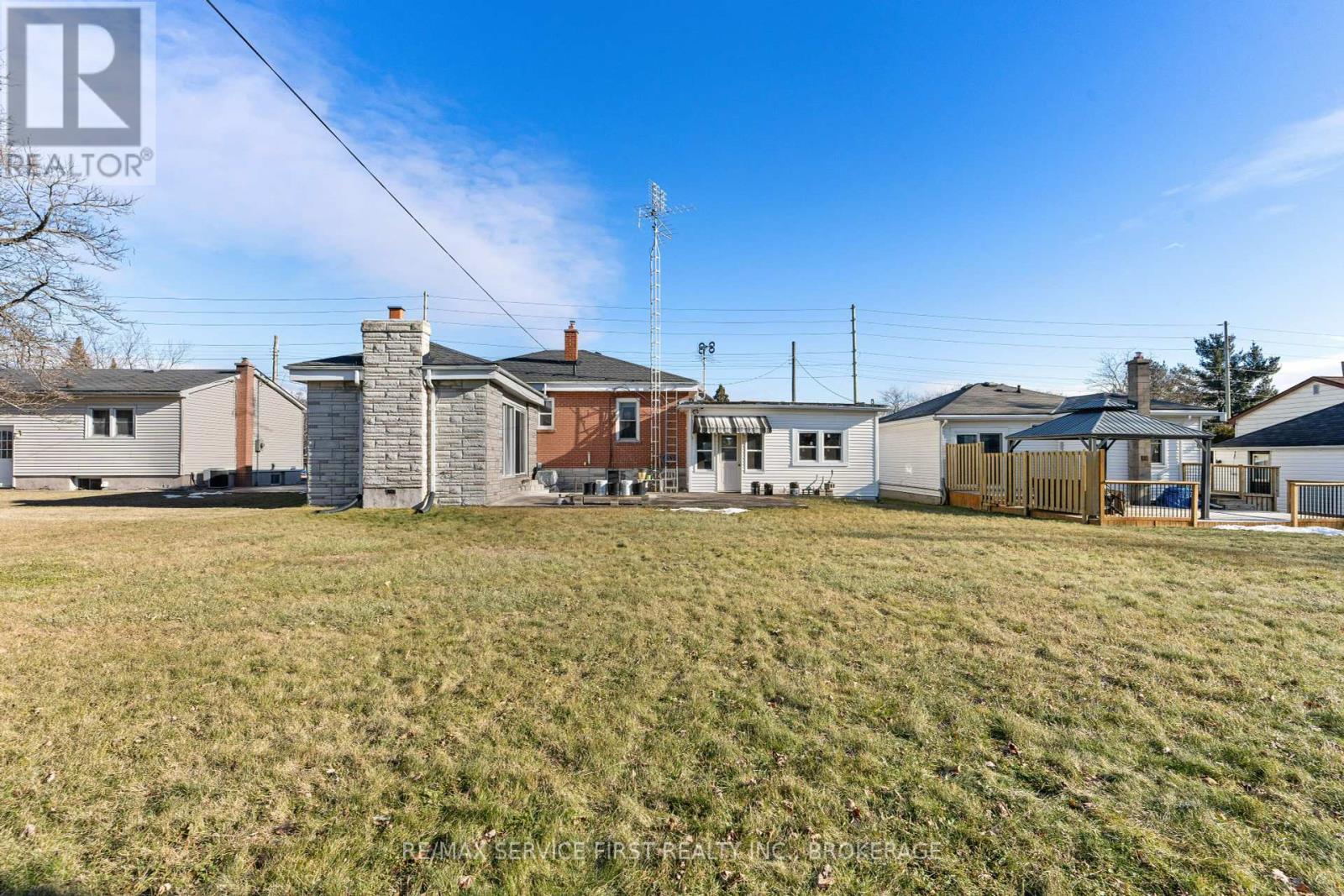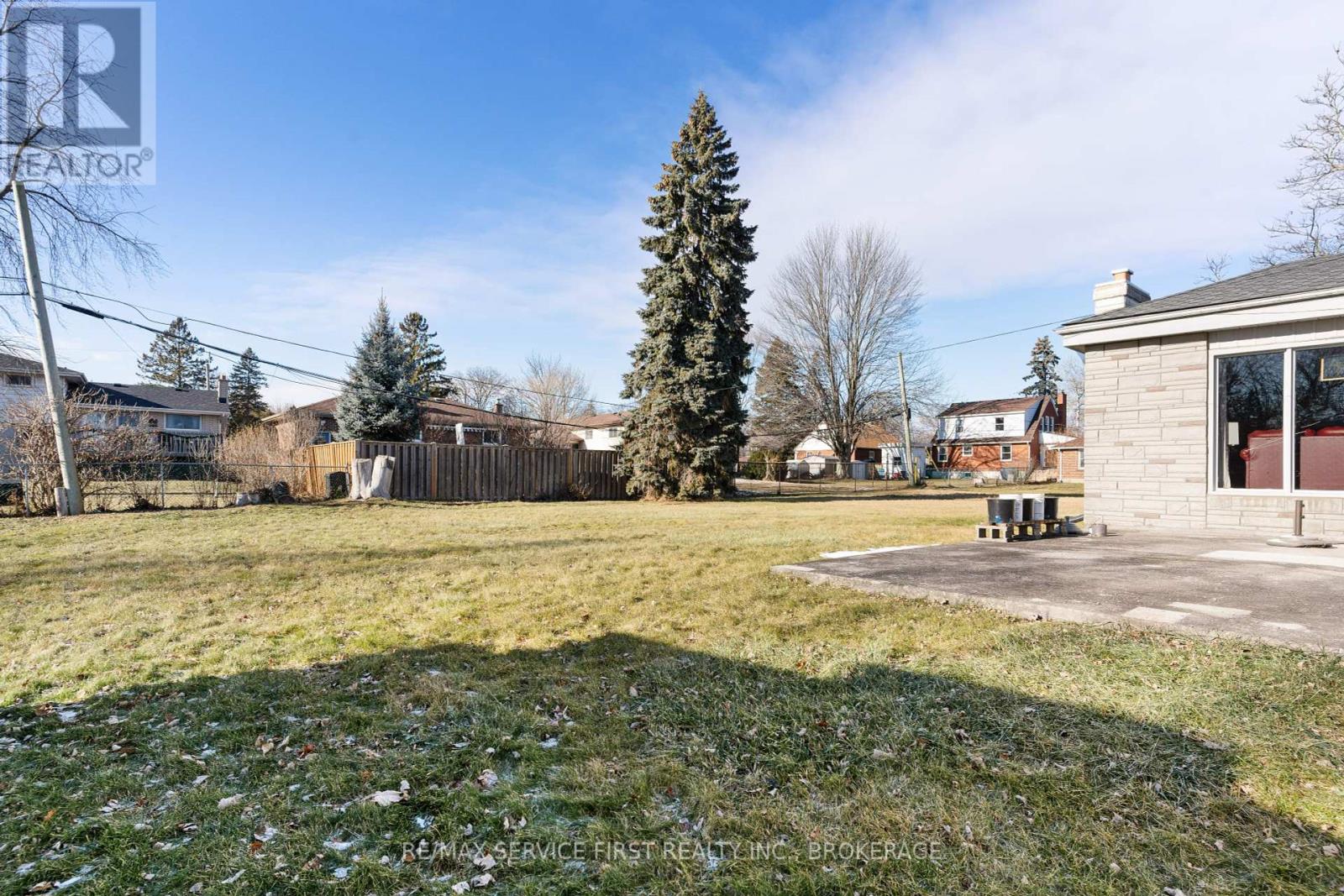180 Farley Avenue Belleville, Ontario K8N 4L2
$369,999
Unlock the potential of this 2-bedroom, 1-bathroom fixer-upper in a prime Belleville neighborhood. Ideal for investors, DIYers, or dream-home visionaries, this home offers a chance to customize every detail. The layout includes two bedrooms, a shared full bath, and an attached garage for parking and storage. Outside, the large outdoor space invites endless possibilities for gardens, outdoor lounges, or entertainment areas. Located near local amenities, shopping, dining, and schools, this property combines convenience with neighbourhood charm. With a little TLC, this home could be a true gem. Schedule a showing today and see the possibilities! (id:29295)
Open House
This property has open houses!
2:00 pm
Ends at:4:00 pm
Property Details
| MLS® Number | X11893733 |
| Property Type | Single Family |
| Amenities Near By | Hospital, Park, Place Of Worship, Public Transit, Schools |
| Community Features | School Bus |
| Parking Space Total | 3 |
Building
| Bathroom Total | 1 |
| Bedrooms Above Ground | 2 |
| Bedrooms Total | 2 |
| Appliances | Dryer, Microwave, Refrigerator, Stove, Washer |
| Architectural Style | Bungalow |
| Basement Development | Partially Finished |
| Basement Type | N/a (partially Finished) |
| Construction Style Attachment | Detached |
| Cooling Type | Central Air Conditioning |
| Exterior Finish | Aluminum Siding, Brick Facing |
| Fireplace Present | Yes |
| Fireplace Type | Woodstove |
| Foundation Type | Concrete |
| Heating Fuel | Natural Gas |
| Heating Type | Forced Air |
| Stories Total | 1 |
| Size Interior | 1,100 - 1,500 Ft2 |
| Type | House |
| Utility Water | Municipal Water |
Parking
| Attached Garage |
Land
| Acreage | No |
| Land Amenities | Hospital, Park, Place Of Worship, Public Transit, Schools |
| Sewer | Sanitary Sewer |
| Size Depth | 125 Ft |
| Size Frontage | 60 Ft |
| Size Irregular | 60 X 125 Ft |
| Size Total Text | 60 X 125 Ft|under 1/2 Acre |
| Zoning Description | R2 |
Rooms
| Level | Type | Length | Width | Dimensions |
|---|---|---|---|---|
| Basement | Recreational, Games Room | 3.25 m | 8.92 m | 3.25 m x 8.92 m |
| Basement | Other | 3.4 m | 8.92 m | 3.4 m x 8.92 m |
| Main Level | Bathroom | 1.94 m | 3.5 m | 1.94 m x 3.5 m |
| Main Level | Bedroom | 3.44 m | 3 m | 3.44 m x 3 m |
| Main Level | Bedroom 2 | 3.59 m | 3.69 m | 3.59 m x 3.69 m |
| Main Level | Dining Room | 3.16 m | 2.98 m | 3.16 m x 2.98 m |
| Main Level | Kitchen | 3.28 m | 4.57 m | 3.28 m x 4.57 m |
| Main Level | Living Room | 6.45 m | 3.73 m | 6.45 m x 3.73 m |
| Main Level | Other | 7.11 m | 2.45 m | 7.11 m x 2.45 m |
| Main Level | Other | 7.44 m | 3.44 m | 7.44 m x 3.44 m |
https://www.realtor.ca/real-estate/27739480/180-farley-avenue-belleville
Kelly Garrah
Salesperson
821 Blackburn Mews
Kingston, Ontario K7P 2N6
(613) 766-7650
www.remaxservicefirst.com/








































