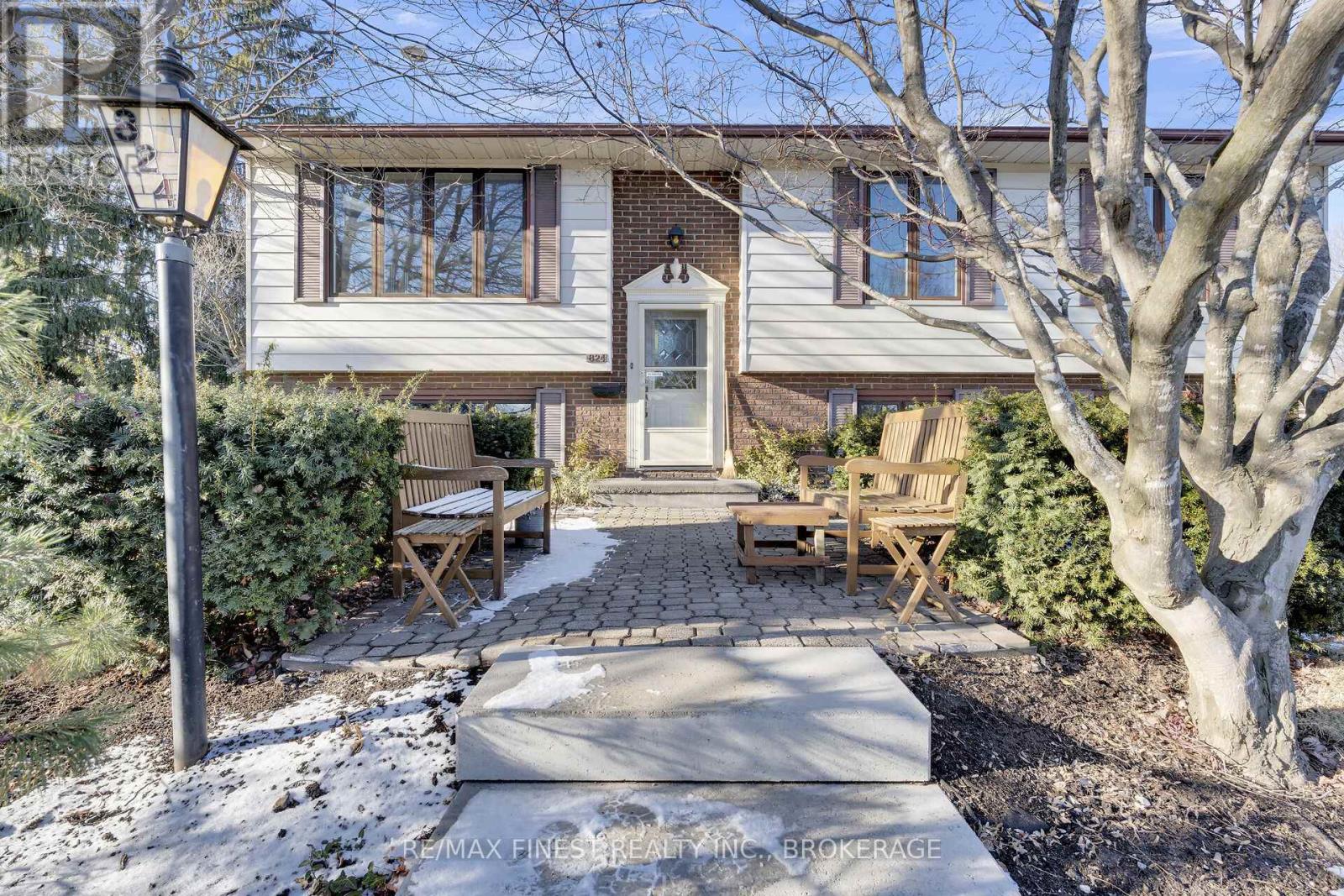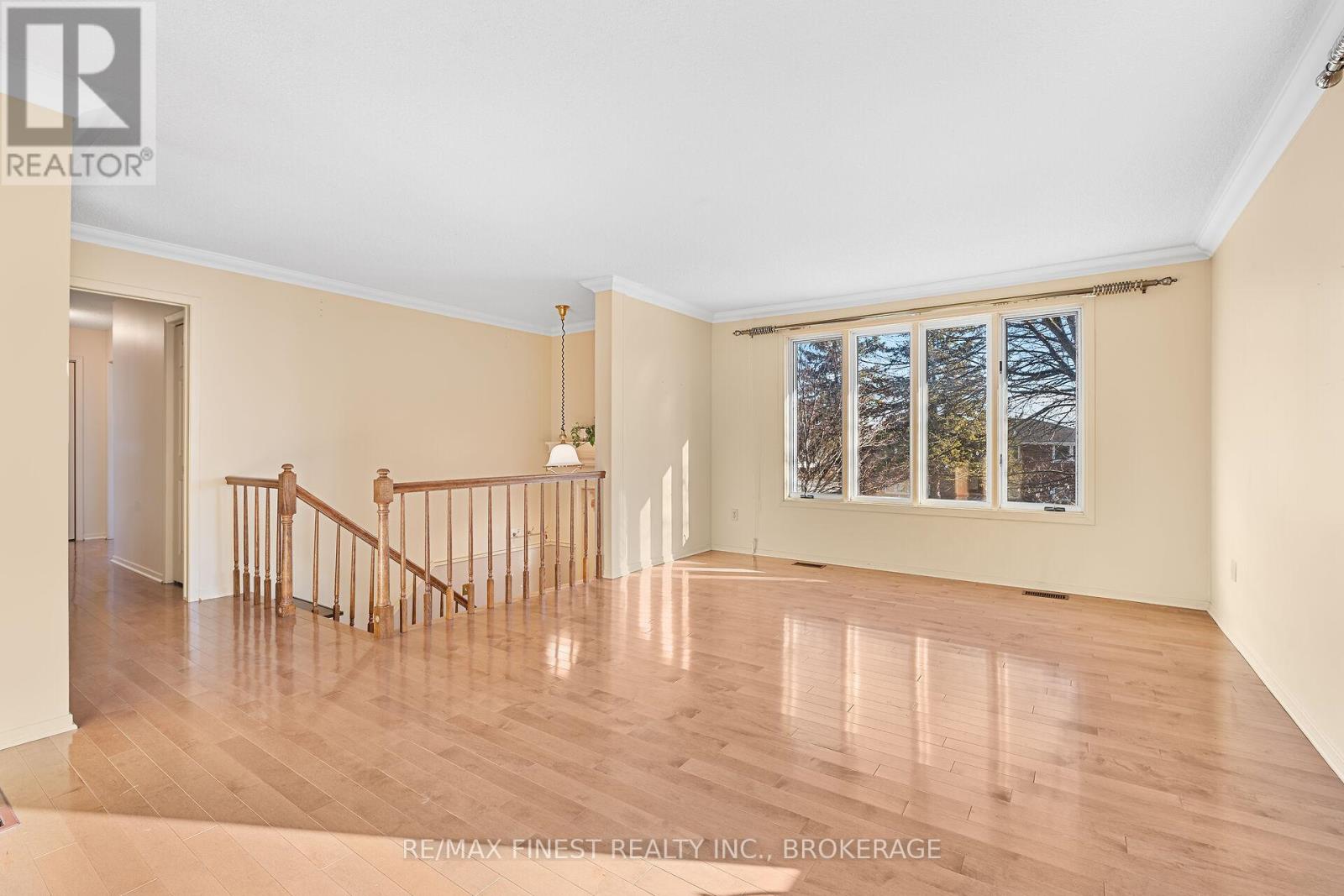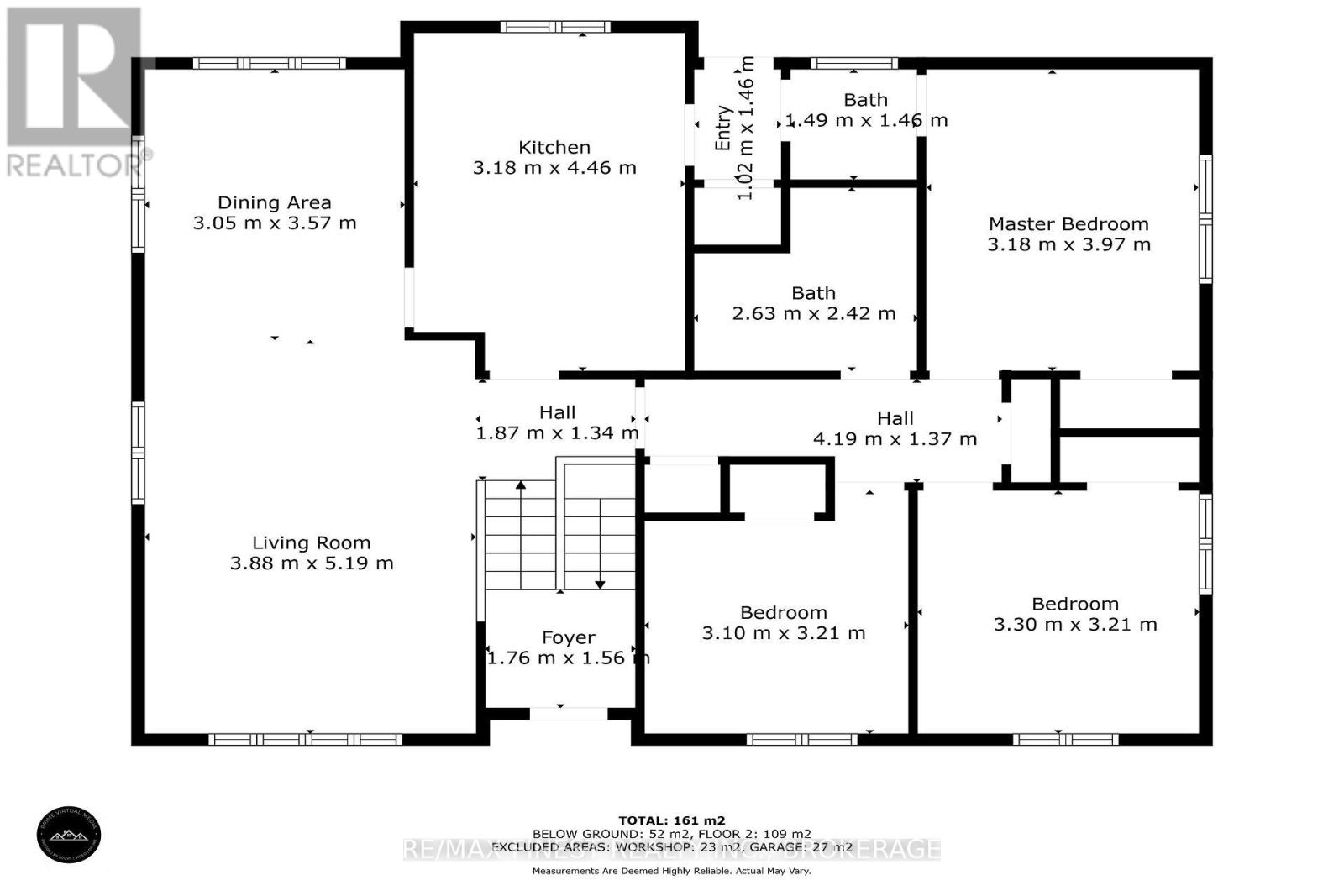824 Slocan Place Kingston, Ontario K7P 1B4
$649,900
Charming Elevated Bungalow on a Mature Treed Corner Lot. Welcome to this delightful, elevated bungalow, beautifully positioned on a mature, treed corner lot inKingstons sought-after west end! Surrounded by tranquil, landscaped grounds, this home offers the perfect balance of serenity and convenience, with all the amenities you need just minutes away.Step inside to find a spacious and inviting living room, complemented by brand-new hardwood flooring throughout the main level. The bright and airy eat-in kitchen is perfect for family meals, and from here, step out onto a raised deck ideal for BBQs and outdoor dining. With three comfortable bedrooms, a two-piece bath, and a full four-piece bath, this home is thoughtfully designed for modern living.The lower level adds even more value, offering a bright recreation room with a cozy wood-burning fireplace perfect for relaxing evenings. There's also a large laundry area, a workshop space, a convenient second two-piece bath, and a lower-level entrance leading directly to the garage. The 2-car garage is an added bonus, with one side thoughtfully converted into a spacious workshop, ideal for woodworking enthusiasts.This home is a rare find, offering easy access to local amenities while still providing a peaceful retreat. Don't miss out on this incredible opportunity- book your private showing today! (id:29295)
Property Details
| MLS® Number | X11915014 |
| Property Type | Single Family |
| Community Name | North of Taylor-Kidd Blvd |
| Parking Space Total | 4 |
| Structure | Deck |
Building
| Bathroom Total | 3 |
| Bedrooms Above Ground | 4 |
| Bedrooms Total | 4 |
| Amenities | Fireplace(s) |
| Appliances | Garage Door Opener Remote(s), Dishwasher, Refrigerator, Stove |
| Architectural Style | Raised Bungalow |
| Basement Development | Partially Finished |
| Basement Type | Full (partially Finished) |
| Construction Style Attachment | Detached |
| Cooling Type | Central Air Conditioning |
| Exterior Finish | Aluminum Siding, Brick |
| Fireplace Present | Yes |
| Fireplace Total | 1 |
| Foundation Type | Block |
| Half Bath Total | 2 |
| Heating Fuel | Wood |
| Heating Type | Forced Air |
| Stories Total | 1 |
| Type | House |
| Utility Water | Municipal Water |
Parking
| Attached Garage | |
| Inside Entry |
Land
| Acreage | No |
| Sewer | Sanitary Sewer |
| Size Depth | 120 Ft |
| Size Frontage | 75 Ft |
| Size Irregular | 75 X 120 Ft |
| Size Total Text | 75 X 120 Ft |
Rooms
| Level | Type | Length | Width | Dimensions |
|---|---|---|---|---|
| Lower Level | Workshop | 6.5 m | 4.13 m | 6.5 m x 4.13 m |
| Lower Level | Family Room | 3.89 m | 5.07 m | 3.89 m x 5.07 m |
| Lower Level | Laundry Room | 5.65 m | 3.03 m | 5.65 m x 3.03 m |
| Lower Level | Bathroom | 1.9 m | 1.2 m | 1.9 m x 1.2 m |
| Main Level | Kitchen | 3.181 m | 4.46 m | 3.181 m x 4.46 m |
| Main Level | Living Room | 3.88 m | 5.19 m | 3.88 m x 5.19 m |
| Main Level | Dining Room | 3.05 m | 3.57 m | 3.05 m x 3.57 m |
| Main Level | Primary Bedroom | 3.18 m | 3.97 m | 3.18 m x 3.97 m |
| Main Level | Bedroom 2 | 3.3 m | 3.21 m | 3.3 m x 3.21 m |
| Main Level | Bathroom | 2.63 m | 2.42 m | 2.63 m x 2.42 m |
| Main Level | Bathroom | 1.49 m | 1.46 m | 1.49 m x 1.46 m |

Chris Lawson
Salesperson
kingstononthemove.com/
105-1329 Gardiners Rd
Kingston, Ontario K7P 0L8
(613) 389-7777
remaxfinestrealty.com/











































