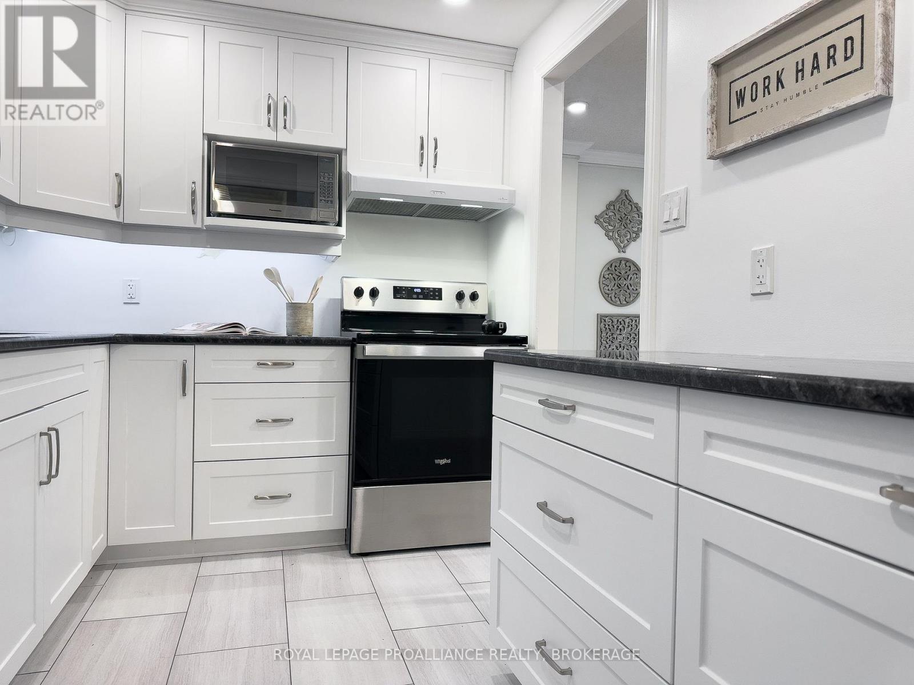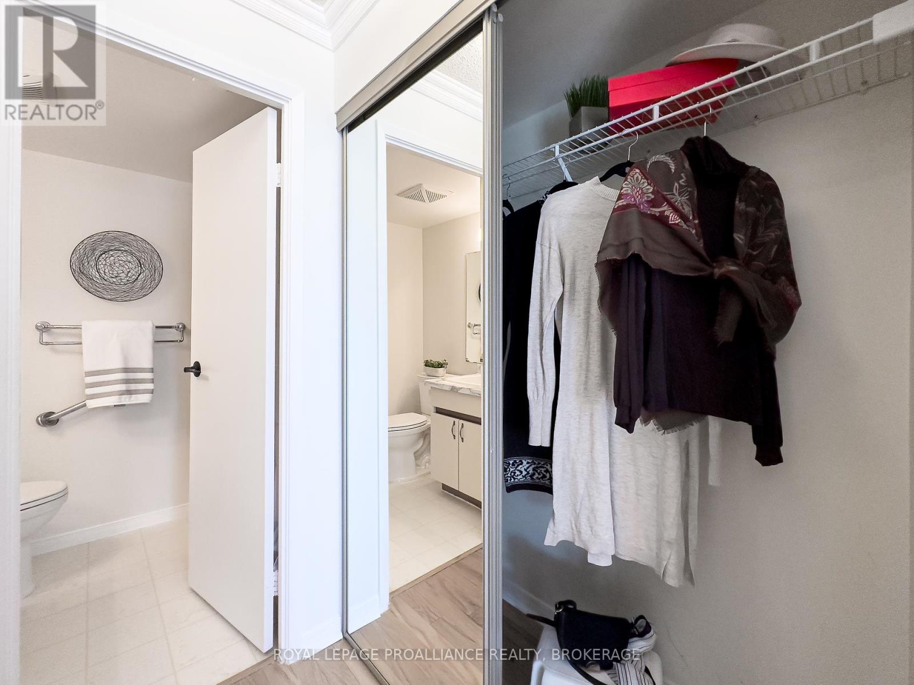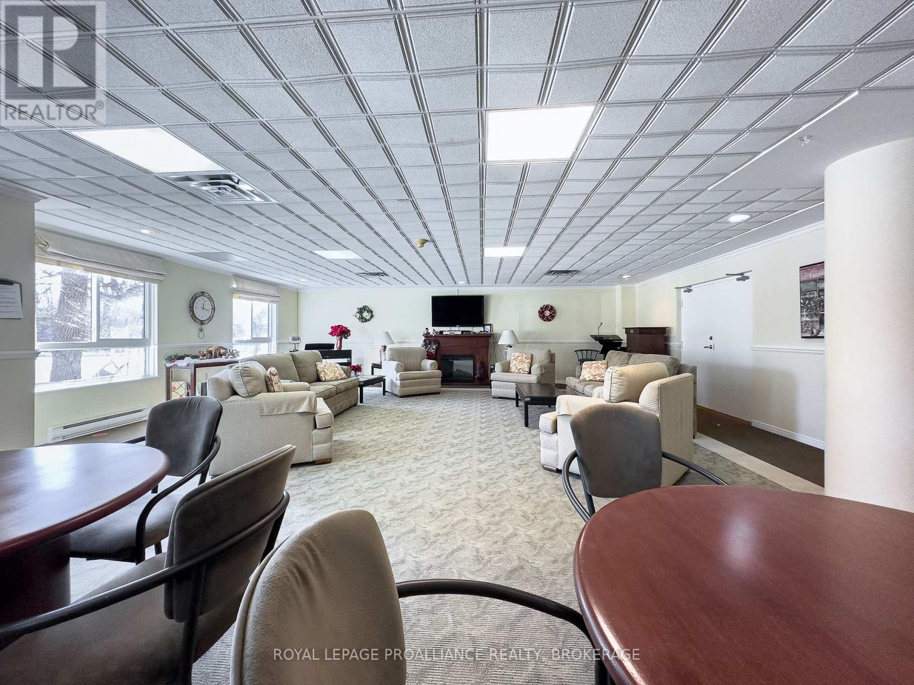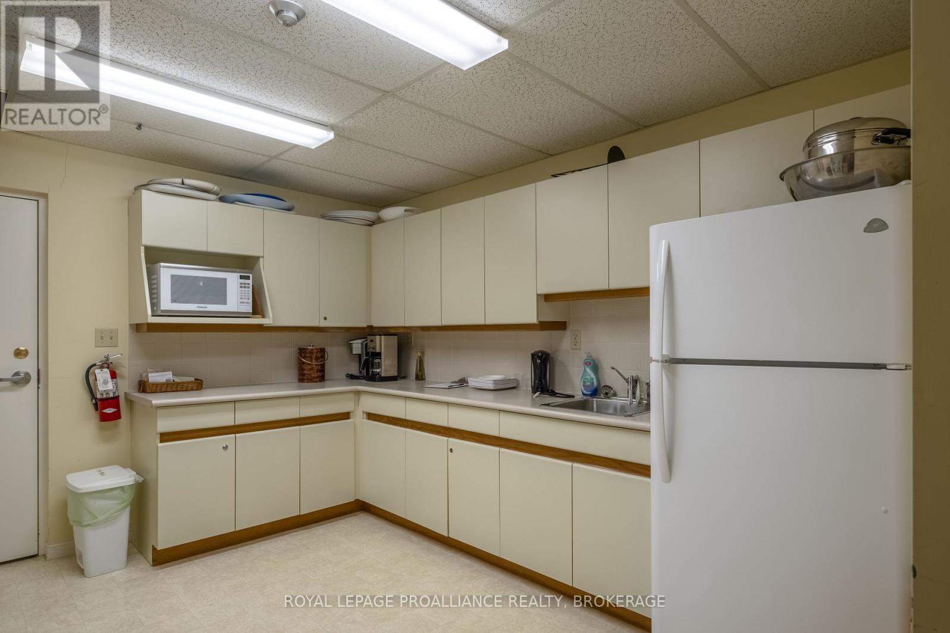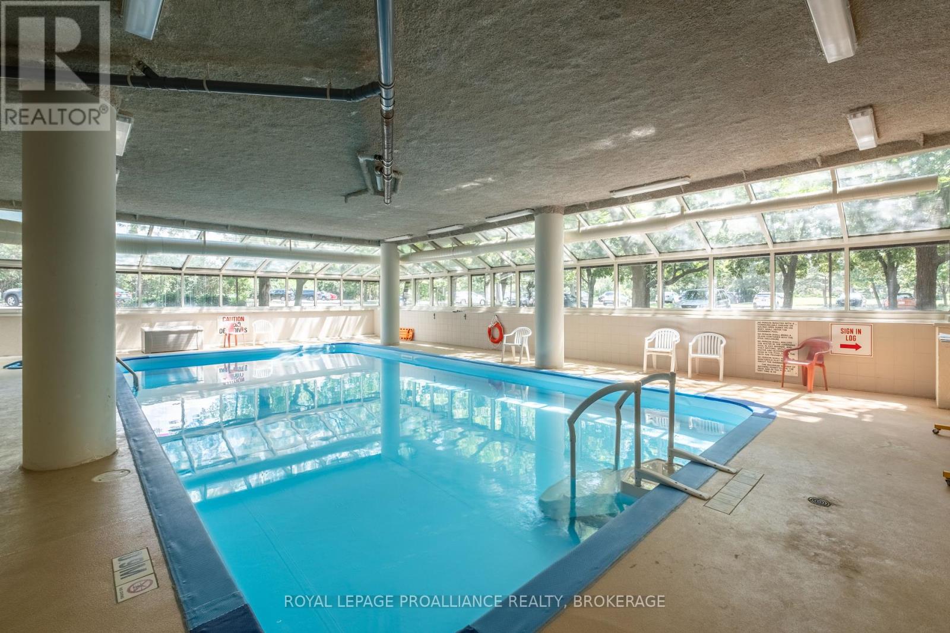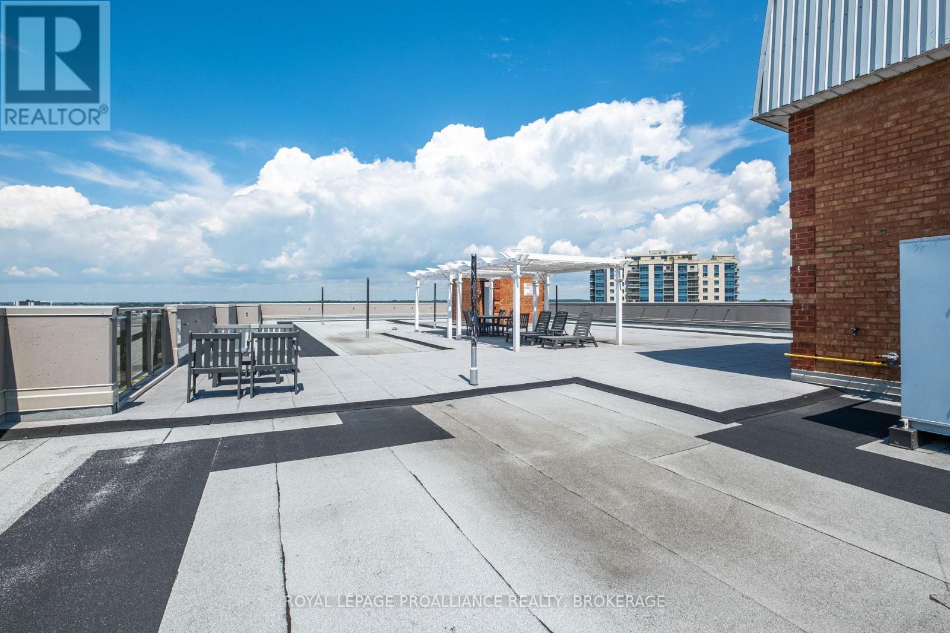408 - 115 Barrett Court Kingston, Ontario K7L 5H6
$475,000Maintenance, Water, Common Area Maintenance, Parking, Insurance
$705.29 Monthly
Maintenance, Water, Common Area Maintenance, Parking, Insurance
$705.29 MonthlyUpscale living at its finest! This beautiful and spacious 1,094 square foot 2-bedroom 2-bathroom condo unit opens up to an incredible Living Room and Dining Room area with plenty of light, hardwood floors and an expansive balcony to enjoy your morning coffee or just to relax with a book. The freshly re-designed and newly installed kitchen creates a modern feel with stainless steel appliances, lots of countertops and cabinets and sleek tile floor. The primary bedroom includes a walk-through closet to your quaint 4-piece ensuite with jetted bathtub. You will also find one additional ample bedroom, a 3-piece bathroom with stand-alone shower and even in-suite laundry and storage area. The Deerfield also includes an incredible list of amenities! Indulge in the indoor pool or the rooftop terrace when entertaining guests or unwinding from a long hard day. Also enjoy the sauna, exercise room, games room, library and incredibly landscaped with BBQ area as well as private gardens. Includes one exclusive outdoor parking space along with a storage locker. Conveniently located in the east end of the city and minutes to schools, shopping, parks, CFB Kingston and a short 5-minute trip to downtown Kingston and all it has to offer. (id:29295)
Property Details
| MLS® Number | X11915268 |
| Property Type | Single Family |
| Community Name | Kingston East (Incl Barret Crt) |
| Amenities Near By | Park, Public Transit, Schools |
| Community Features | Pet Restrictions, Community Centre |
| Equipment Type | None |
| Features | Balcony, Level, In Suite Laundry |
| Parking Space Total | 1 |
| Pool Type | Indoor Pool |
| Rental Equipment Type | None |
| Structure | Deck |
Building
| Bathroom Total | 2 |
| Bedrooms Above Ground | 2 |
| Bedrooms Total | 2 |
| Amenities | Exercise Centre, Recreation Centre, Sauna |
| Exterior Finish | Brick, Concrete |
| Fire Protection | Smoke Detectors |
| Foundation Type | Block |
| Heating Fuel | Electric |
| Heating Type | Baseboard Heaters |
| Size Interior | 1,000 - 1,199 Ft2 |
| Type | Apartment |
Land
| Access Type | Public Road, Year-round Access |
| Acreage | No |
| Land Amenities | Park, Public Transit, Schools |
| Zoning Description | Urm2 |
Rooms
| Level | Type | Length | Width | Dimensions |
|---|---|---|---|---|
| Main Level | Foyer | 2.4 m | 1.5 m | 2.4 m x 1.5 m |
| Main Level | Dining Room | 3.35 m | 3.83 m | 3.35 m x 3.83 m |
| Main Level | Living Room | 3.35 m | 3.71 m | 3.35 m x 3.71 m |
| Main Level | Bathroom | 2.19 m | 2.51 m | 2.19 m x 2.51 m |
| Main Level | Bedroom | 3.27 m | 5.04 m | 3.27 m x 5.04 m |
| Main Level | Primary Bedroom | 3.13 m | 6.2 m | 3.13 m x 6.2 m |
| Main Level | Bathroom | 2.29 m | 1.47 m | 2.29 m x 1.47 m |
| Main Level | Laundry Room | 3.17 m | 2.34 m | 3.17 m x 2.34 m |
Adam Koven
Broker
www.adamkoven.com/
80 Queen St, Unit B
Kingston, Ontario K7K 6W7
(613) 544-4141
(613) 548-3830
discoverroyallepage.com/





