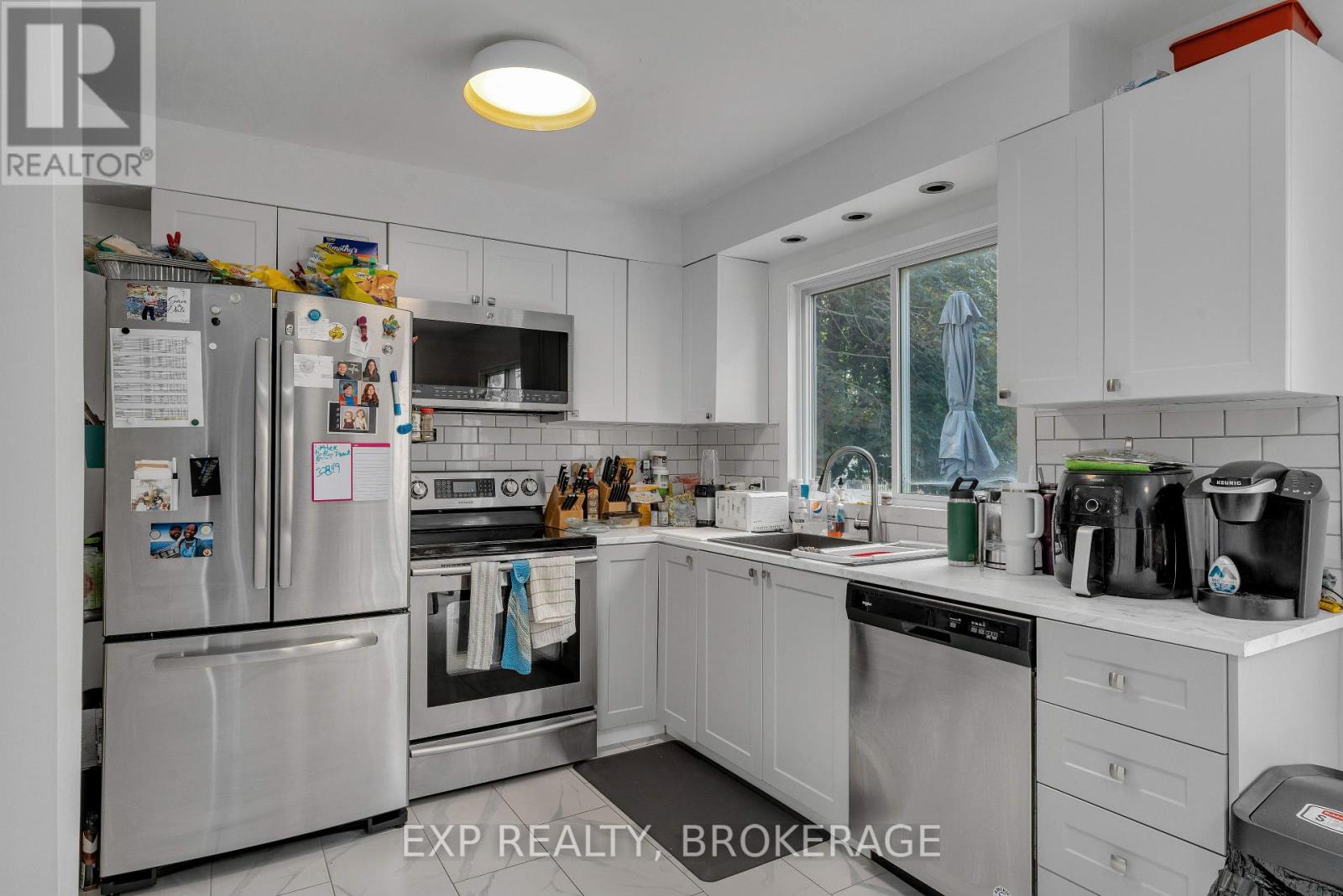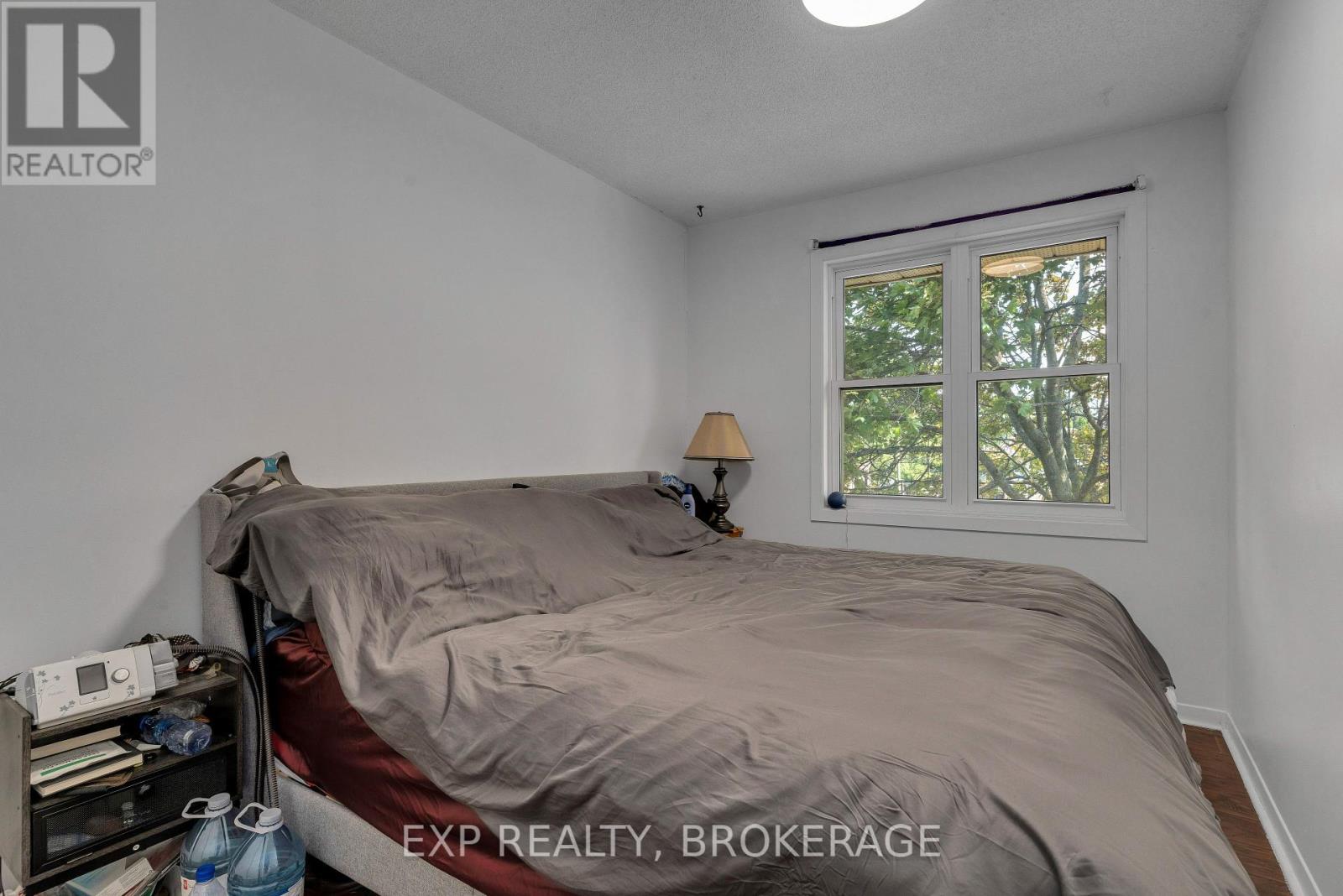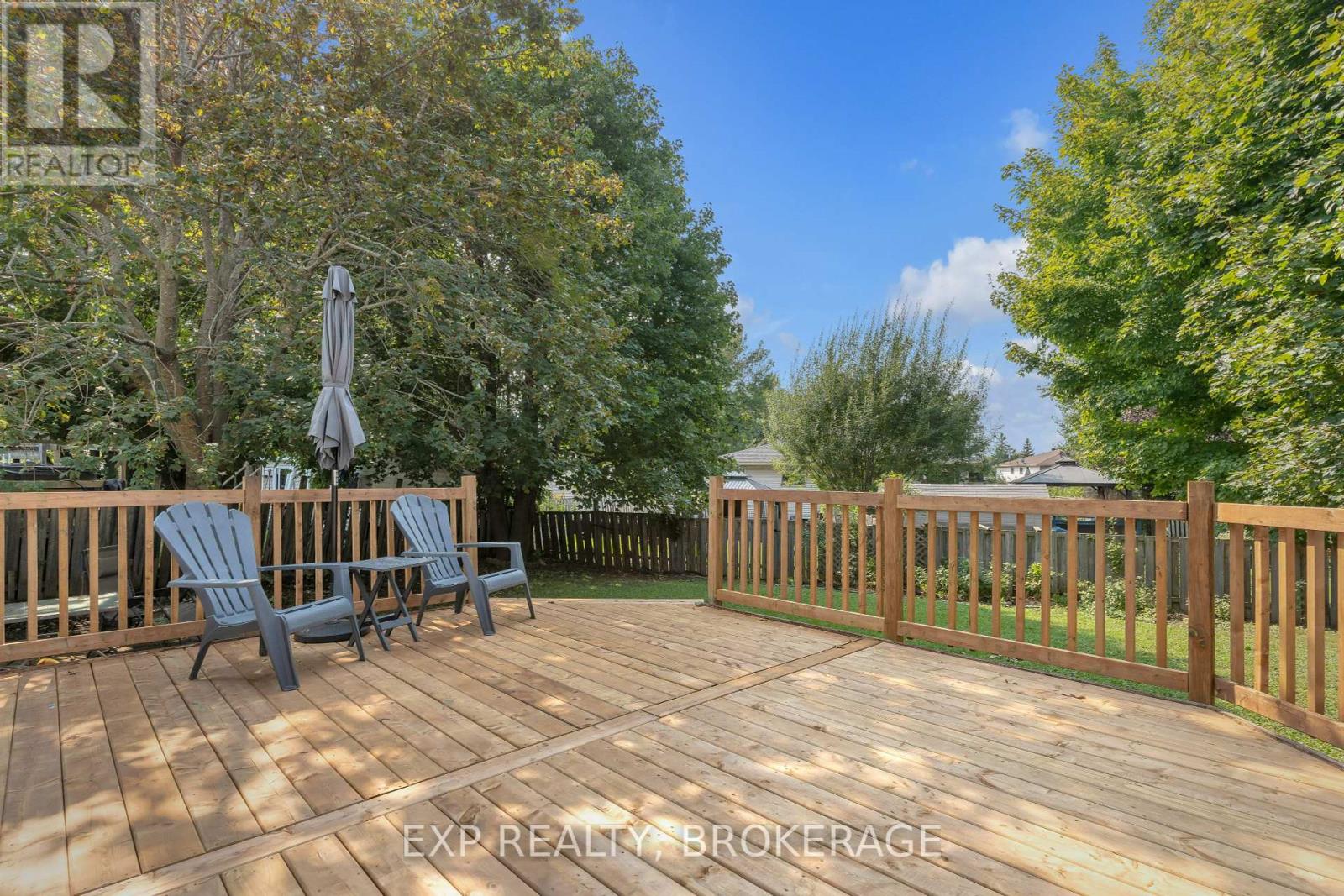601 Gavin Court Kingston, Ontario K7M 8B7
$475,000
Welcome to this beautifully updated 3-bedroom, 2 full bathroom semi-detached home, perfect for those seeking comfort and style. Situated in a family-friendly neighbourhood, this home is move-in ready and packed with features. Key Highlights: New Roof: Recently installed, ensuring peace of mind for years. Modern Kitchen: Fully renovated with sleek countertops, cabinetry, and stainless steel appliances ideal for the home chef. Stylish Tile: Contemporary tile flooring throughout key areas adds a touch of elegance and makes for easy cleaning.Spacious Deck: Step outside to your private deck, perfect for outdoor entertaining, relaxing, or barbecuing. This home offers ample space with three well-sized bedrooms, two full bathrooms, and a bright, open living area. Conveniently located near schools, parks, shopping, and public transport, it's the perfect place to call home! Don't miss out on this gem schedule a viewing today. (id:29295)
Property Details
| MLS® Number | X11915474 |
| Property Type | Single Family |
| Community Name | East Gardiners Rd |
| Parking Space Total | 2 |
| Structure | Deck, Porch |
Building
| Bathroom Total | 2 |
| Bedrooms Above Ground | 3 |
| Bedrooms Total | 3 |
| Basement Type | Full |
| Construction Style Attachment | Semi-detached |
| Cooling Type | Central Air Conditioning |
| Exterior Finish | Vinyl Siding, Brick |
| Foundation Type | Block |
| Heating Fuel | Natural Gas |
| Heating Type | Forced Air |
| Stories Total | 2 |
| Size Interior | 700 - 1,100 Ft2 |
| Type | House |
| Utility Water | Municipal Water |
Land
| Acreage | No |
| Sewer | Sanitary Sewer |
| Size Depth | 230 Ft ,2 In |
| Size Frontage | 22 Ft ,2 In |
| Size Irregular | 22.2 X 230.2 Ft |
| Size Total Text | 22.2 X 230.2 Ft|under 1/2 Acre |
| Zoning Description | R2.6 |
Rooms
| Level | Type | Length | Width | Dimensions |
|---|---|---|---|---|
| Second Level | Primary Bedroom | 3.5 m | 3.38 m | 3.5 m x 3.38 m |
| Second Level | Bedroom 2 | 3.04 m | 2.59 m | 3.04 m x 2.59 m |
| Second Level | Bedroom 3 | 4.12 m | 2.51 m | 4.12 m x 2.51 m |
| Second Level | Bathroom | 2.65 m | 1.53 m | 2.65 m x 1.53 m |
| Basement | Utility Room | 6 m | 3.35 m | 6 m x 3.35 m |
| Basement | Bathroom | 2.01 m | 1.65 m | 2.01 m x 1.65 m |
| Basement | Recreational, Games Room | 5.66 m | 3.85 m | 5.66 m x 3.85 m |
| Main Level | Dining Room | 3 m | 2.98 m | 3 m x 2.98 m |
| Main Level | Kitchen | 3.57 m | 2.9 m | 3.57 m x 2.9 m |
| Main Level | Living Room | 4.66 m | 4.4 m | 4.66 m x 4.4 m |
Utilities
| Cable | Available |
| Wireless | Available |
| Sewer | Installed |

Kendra Hodgson
Salesperson
1-695 Innovation Dr
Kingston, Ontario K7K 7E6
(866) 530-7737
www.exprealty.ca/

Rob Mclellan
Salesperson
1-695 Innovation Dr
Kingston, Ontario K7K 7E6
(866) 530-7737
www.exprealty.ca/


































