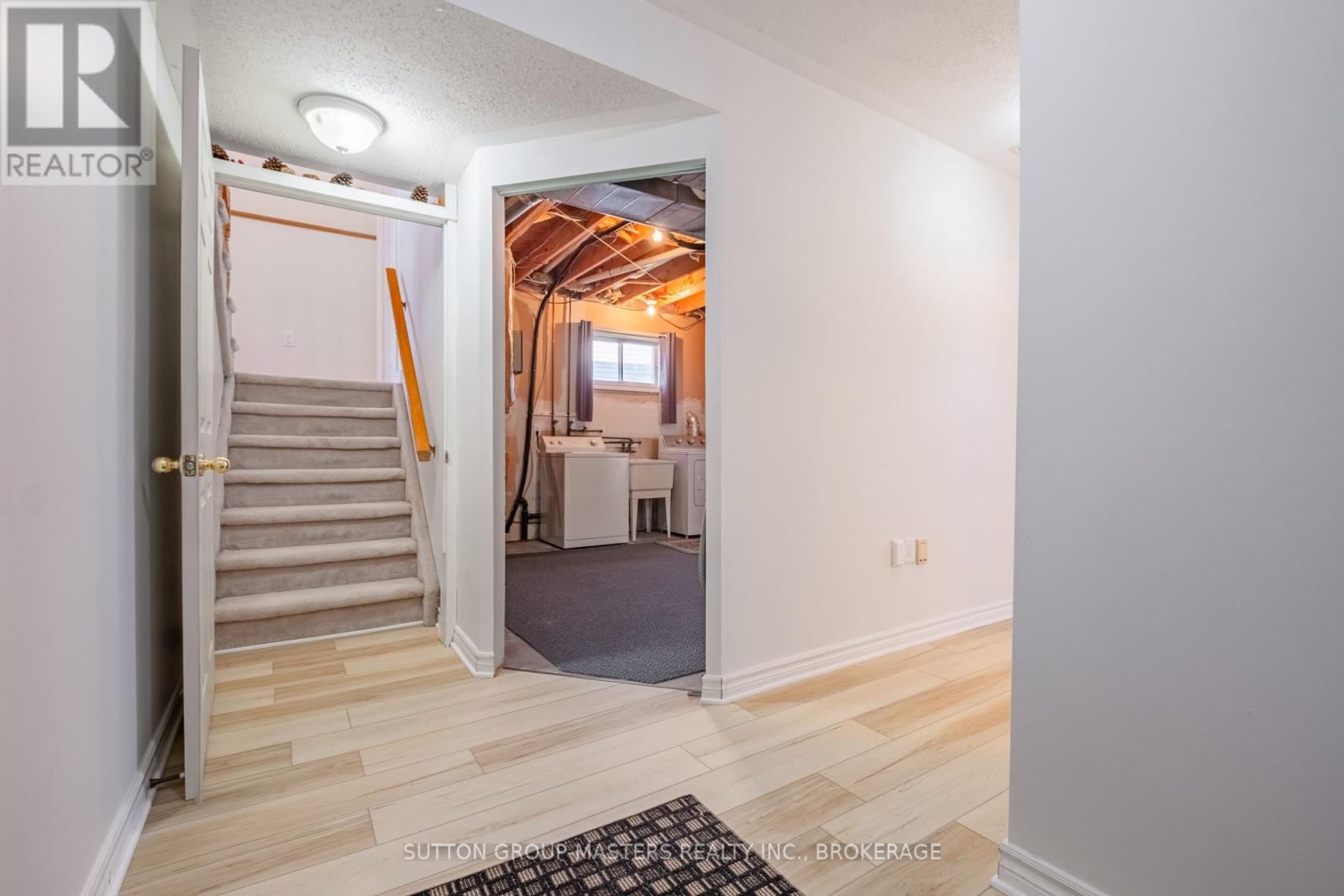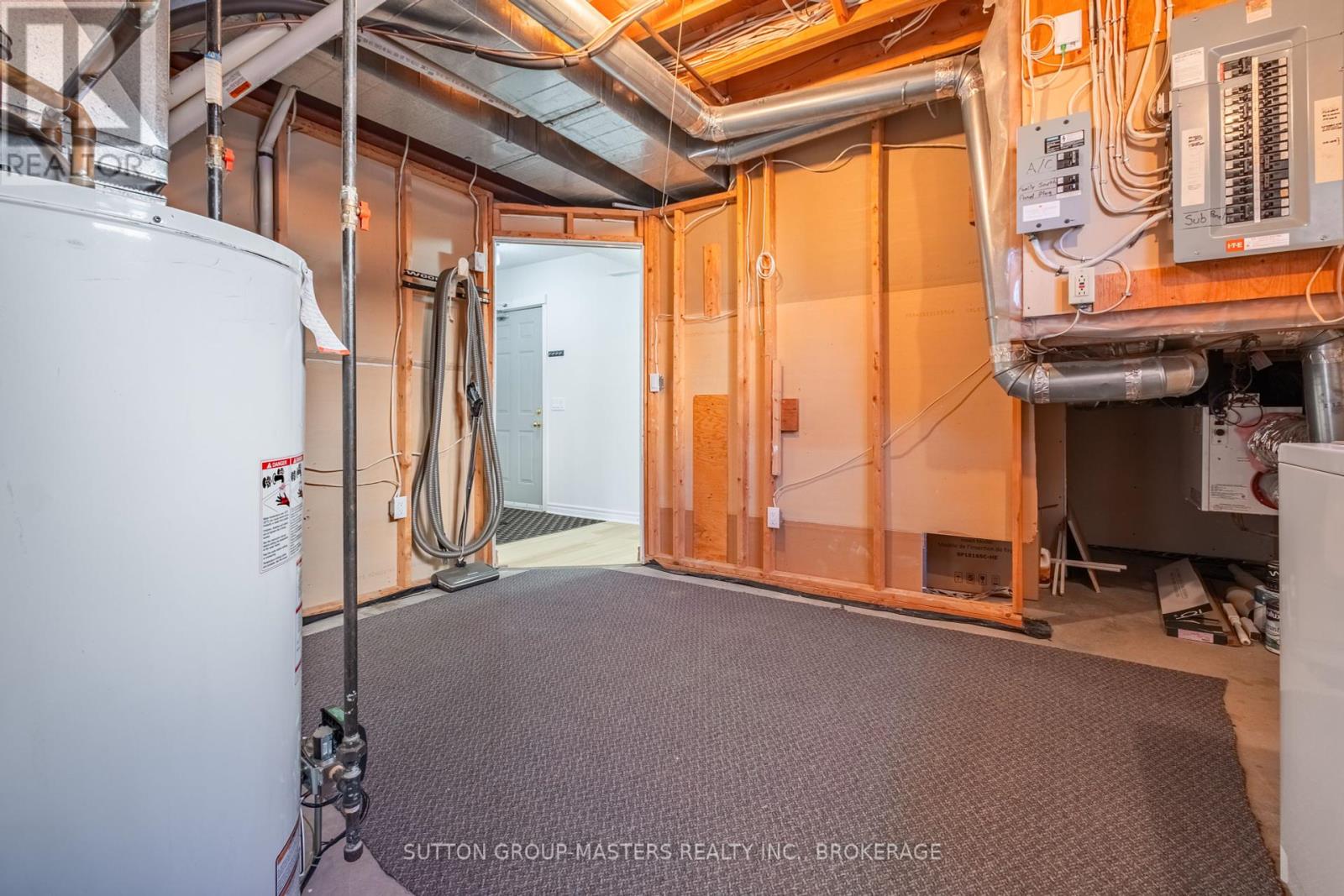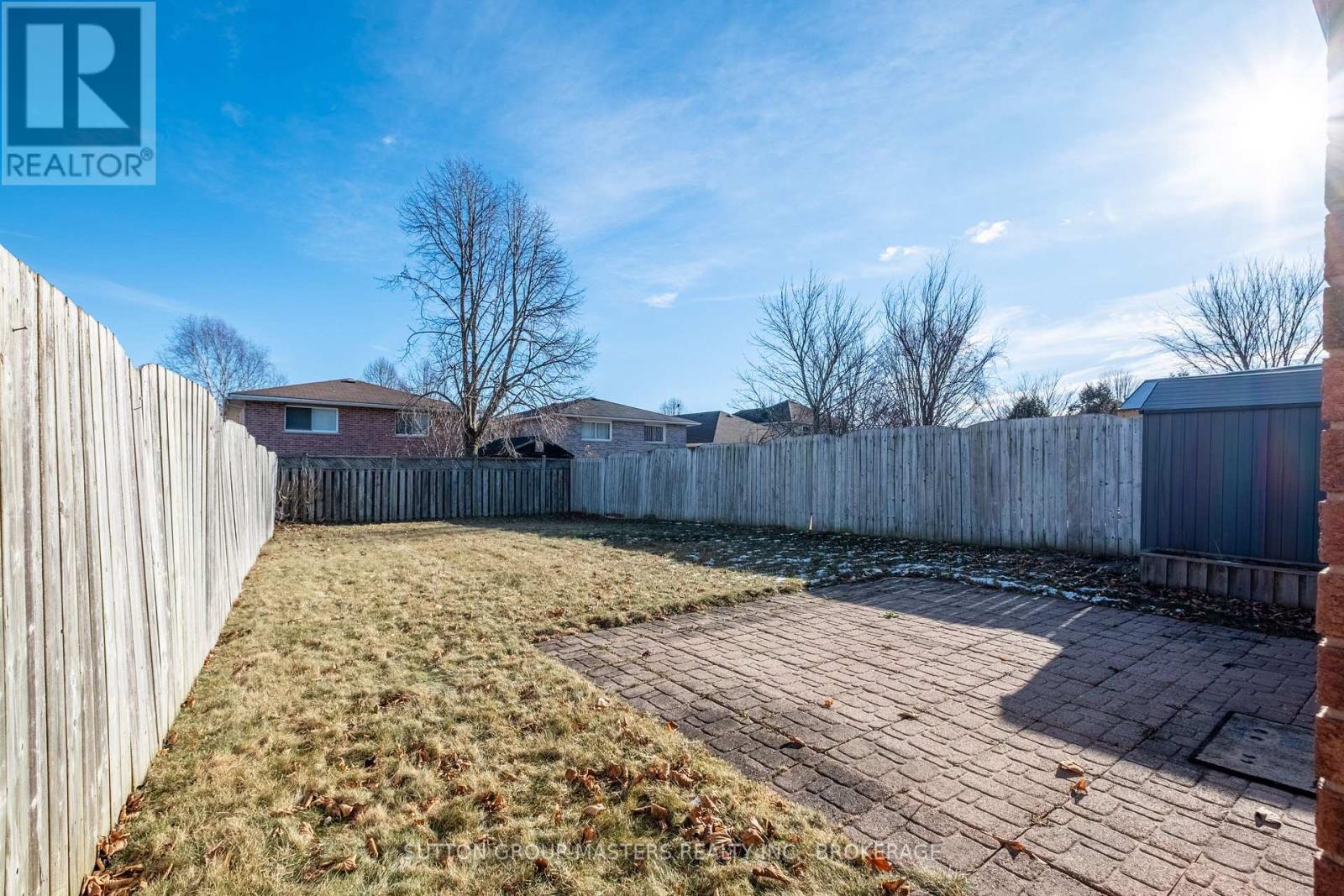657 Barnsley Crescent Kingston, Ontario K7M 8X4
$569,900
Welcome to your new home! This bright and inviting 3-bedroom, 2-bathroom ""super"" semi-detached home is perfectly located in Kingston's sought-after West End. As you step up into your main living space, you will be greeted by the bright, spacious living and dining area just off of the large, well-equipped kitchen - an ideal layout for both family living and entertaining guests. Large windows throughout ensure an abundance of natural light, creating a warm and welcoming atmosphere.The fully finished lower level adds even more living space, complete with a convenient walkout to the fully fenced backyard. Recently updated with stylish luxury vinyl plank flooring, this versatile space could serve as a recreation room, home office, or additional family room perfect for any lifestyle. Other standout features include double closets in the Primary bedroom, a double-car garage with direct inside access to the home, offering plenty of parking and extra storage space. Outside, the private, fully fenced yard is perfect for children, pets, or gardening, providing a peaceful retreat just steps from your door. Located just minutes from Lemoine Point Conservation Area, The Landings Golf Course, Schools, Parks, Public transit, and a wide range of amenities, this home offers the perfect balance of suburban serenity and urban convenience. Don't miss the opportunity to make this wonderful property yours! (id:29295)
Property Details
| MLS® Number | X11920196 |
| Property Type | Single Family |
| Neigbourhood | Auden Park |
| Community Name | City SouthWest |
| Equipment Type | Water Heater - Gas |
| Parking Space Total | 4 |
| Rental Equipment Type | Water Heater - Gas |
Building
| Bathroom Total | 2 |
| Bedrooms Above Ground | 3 |
| Bedrooms Total | 3 |
| Appliances | Garage Door Opener Remote(s), Water Heater, Dishwasher, Dryer, Refrigerator, Stove, Washer |
| Basement Development | Finished |
| Basement Features | Walk Out |
| Basement Type | N/a (finished) |
| Construction Style Attachment | Semi-detached |
| Cooling Type | Central Air Conditioning |
| Exterior Finish | Brick |
| Foundation Type | Block |
| Heating Fuel | Natural Gas |
| Heating Type | Forced Air |
| Stories Total | 2 |
| Type | House |
| Utility Water | Municipal Water |
Parking
| Attached Garage | |
| Inside Entry |
Land
| Acreage | No |
| Sewer | Sanitary Sewer |
| Size Depth | 131 Ft ,6 In |
| Size Frontage | 37 Ft ,4 In |
| Size Irregular | 37.4 X 131.56 Ft |
| Size Total Text | 37.4 X 131.56 Ft |

Jen Johnston
Salesperson
1050 Gardiners Road
Kingston, Ontario K7P 1R7
(613) 384-5500
www.suttonkingston.com/

David Hatt
Broker of Record
www.davehatt.com/
1050 Gardiners Road
Kingston, Ontario K7P 1R7
(613) 384-5500
www.suttonkingston.com/


































