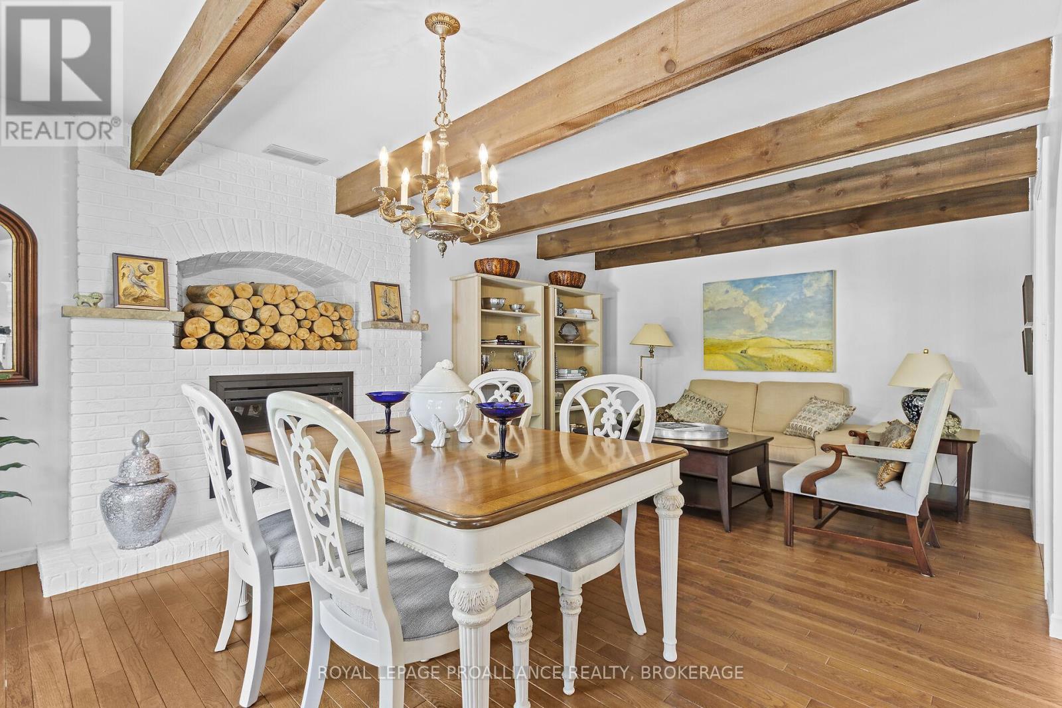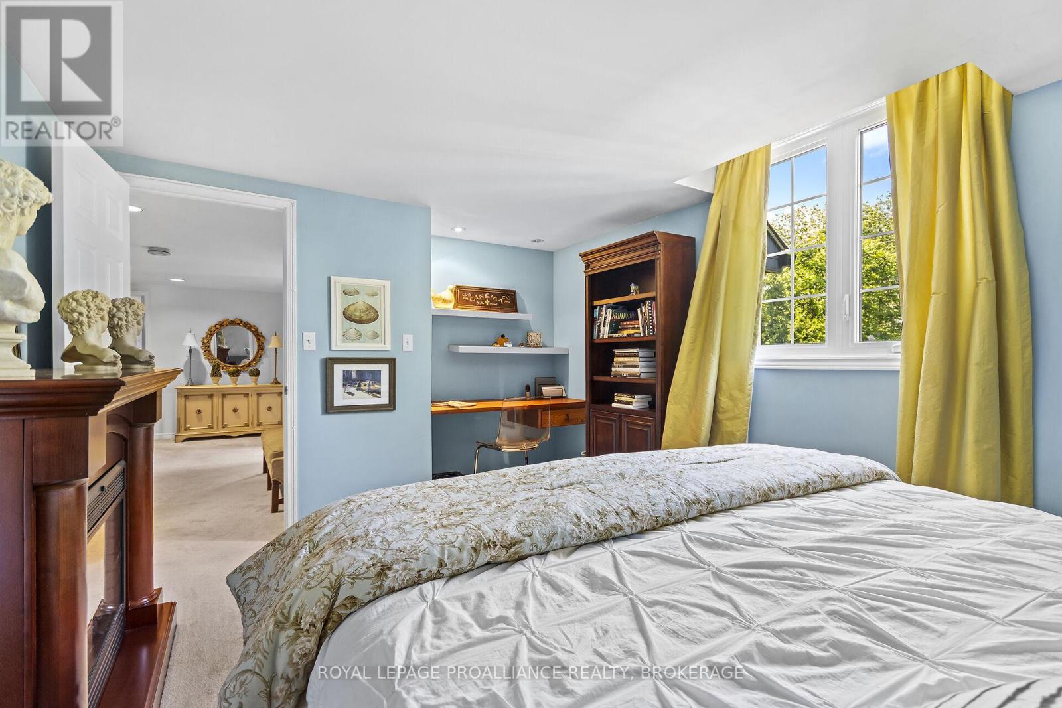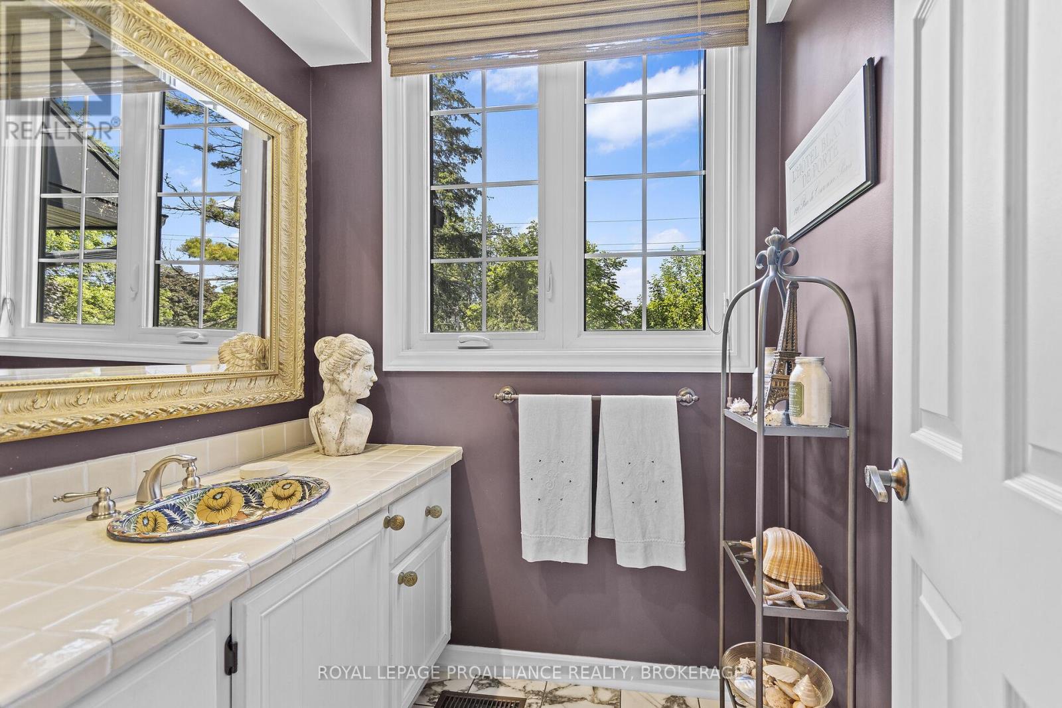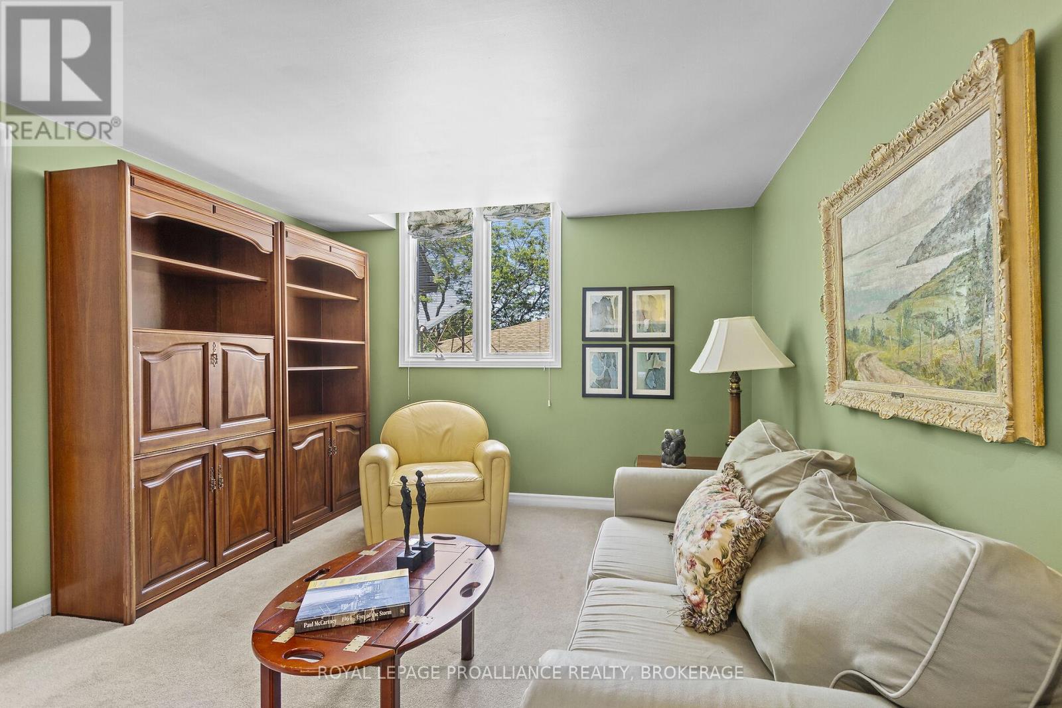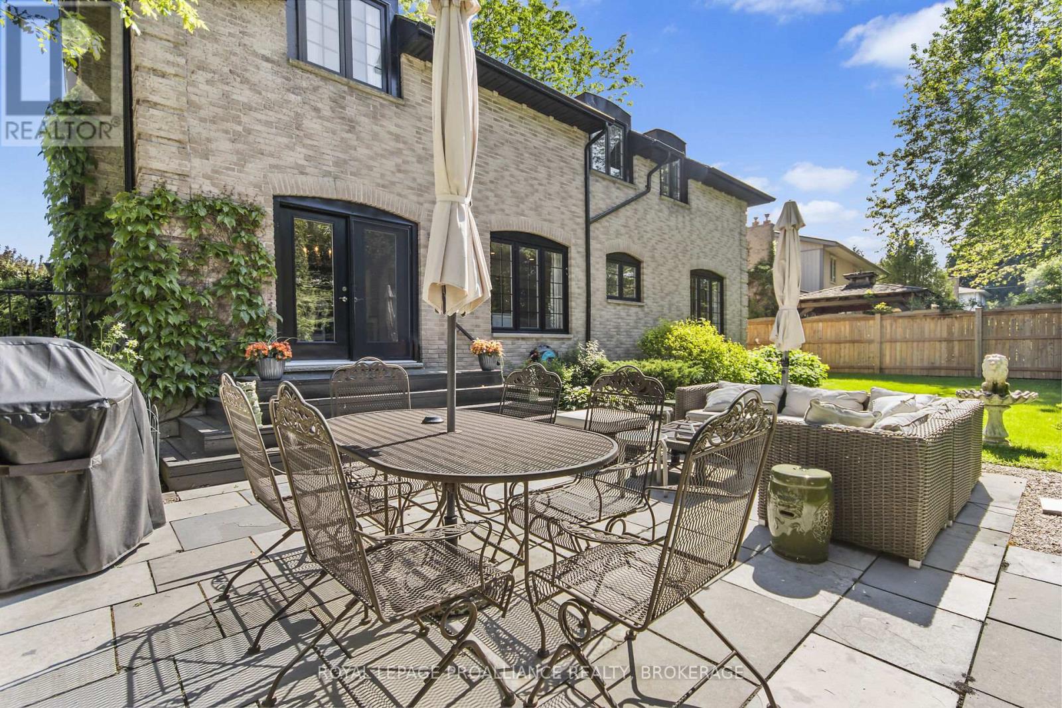784 Wartman Avenue Kingston, Ontario K7M 4M4
$1,299,000
Elegant two-storey executive family home in sought-after Reddendale area, with 2600 square feet of tasteful design. Newer custom kitchen has carrera marble countertops and is open to main floor family room with hardwood floors and fireplace. Main floor also features a formal living room with fireplace, formal dining room, and a two-piece bathroom. Upstairs there are four bedrooms, the primary featuring a wall unit closet and large ensuite with separate shower and 6' jet tub. A second bathroom serves the other bedrooms. The lower level (basement) includes a large finished rec room with fireplace and a bonus room with office area. The property includes lovely landscaping and a fully fenced backyard with tool shed and stone patio. Some of the updates to this classic home include cove ceiling, pot lights, newer driveway, and updated windows and doors. This must-see family home close to the lake, Everitt Point Park, schools and West End amenities. **** EXTRAS **** Nil (id:29295)
Property Details
| MLS® Number | X11921314 |
| Property Type | Single Family |
| Community Name | City SouthWest |
| Equipment Type | Water Heater - Gas |
| Features | Lighting, Sump Pump |
| Parking Space Total | 6 |
| Rental Equipment Type | Water Heater - Gas |
| Structure | Patio(s), Shed |
Building
| Bathroom Total | 3 |
| Bedrooms Above Ground | 4 |
| Bedrooms Total | 4 |
| Amenities | Fireplace(s) |
| Appliances | Garage Door Opener Remote(s), Oven - Built-in, Range, Water Heater, Dishwasher, Dryer, Freezer, Garage Door Opener, Microwave, Refrigerator, Washer, Window Coverings |
| Basement Development | Partially Finished |
| Basement Type | N/a (partially Finished) |
| Construction Style Attachment | Detached |
| Cooling Type | Central Air Conditioning |
| Exterior Finish | Brick |
| Fire Protection | Security System, Smoke Detectors |
| Fireplace Present | Yes |
| Fireplace Total | 3 |
| Flooring Type | Laminate, Tile, Hardwood |
| Foundation Type | Block |
| Half Bath Total | 1 |
| Heating Fuel | Natural Gas |
| Heating Type | Forced Air |
| Stories Total | 2 |
| Size Interior | 2,500 - 3,000 Ft2 |
| Type | House |
| Utility Water | Municipal Water |
Parking
| Attached Garage | |
| Inside Entry |
Land
| Acreage | No |
| Fence Type | Fenced Yard |
| Landscape Features | Landscaped |
| Sewer | Sanitary Sewer |
| Size Depth | 129 Ft |
| Size Frontage | 70 Ft |
| Size Irregular | 70 X 129 Ft |
| Size Total Text | 70 X 129 Ft|under 1/2 Acre |
| Zoning Description | R1-3 |
Rooms
| Level | Type | Length | Width | Dimensions |
|---|---|---|---|---|
| Second Level | Primary Bedroom | 5.79 m | 3.99 m | 5.79 m x 3.99 m |
| Second Level | Bedroom | 4.72 m | 3.38 m | 4.72 m x 3.38 m |
| Second Level | Bedroom | 3.94 m | 3.2 m | 3.94 m x 3.2 m |
| Second Level | Bedroom | 4.72 m | 3.33 m | 4.72 m x 3.33 m |
| Basement | Other | 6.48 m | 3.51 m | 6.48 m x 3.51 m |
| Basement | Office | 2.95 m | 3.45 m | 2.95 m x 3.45 m |
| Basement | Recreational, Games Room | 8.31 m | 4.34 m | 8.31 m x 4.34 m |
| Main Level | Kitchen | 5.38 m | 3.58 m | 5.38 m x 3.58 m |
| Main Level | Living Room | 5.21 m | 4.44 m | 5.21 m x 4.44 m |
| Main Level | Dining Room | 3.96 m | 3.61 m | 3.96 m x 3.61 m |
| Main Level | Laundry Room | 2.31 m | 2.62 m | 2.31 m x 2.62 m |
Utilities
| Cable | Installed |
| Wireless | Available |
| Sewer | Installed |

Hugh Mosaheb
Salesperson
www.mosaheb.com/
80 Queen St
Kingston, Ontario K7K 6W7
(613) 544-4141
www.discoverroyallepage.ca/


















