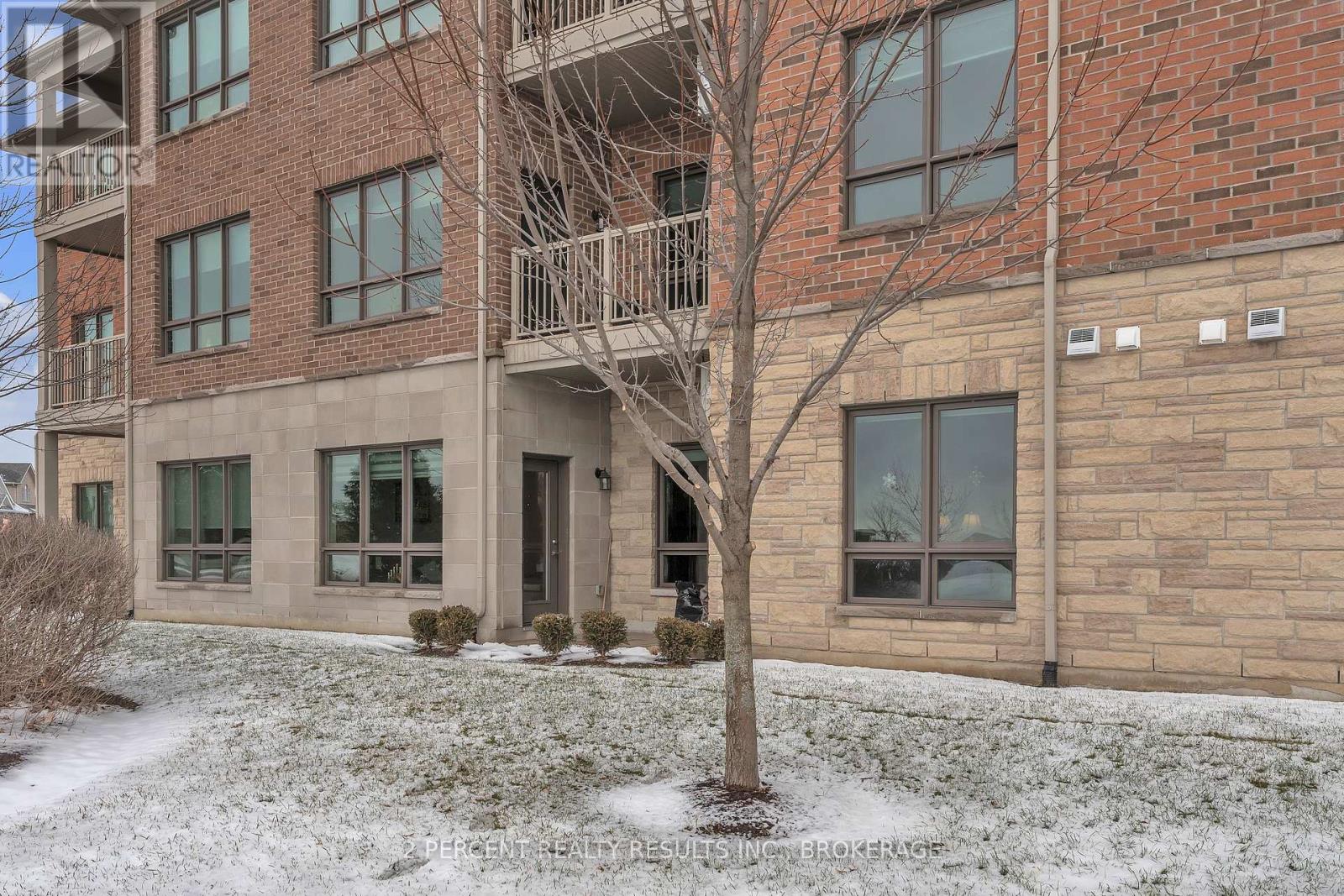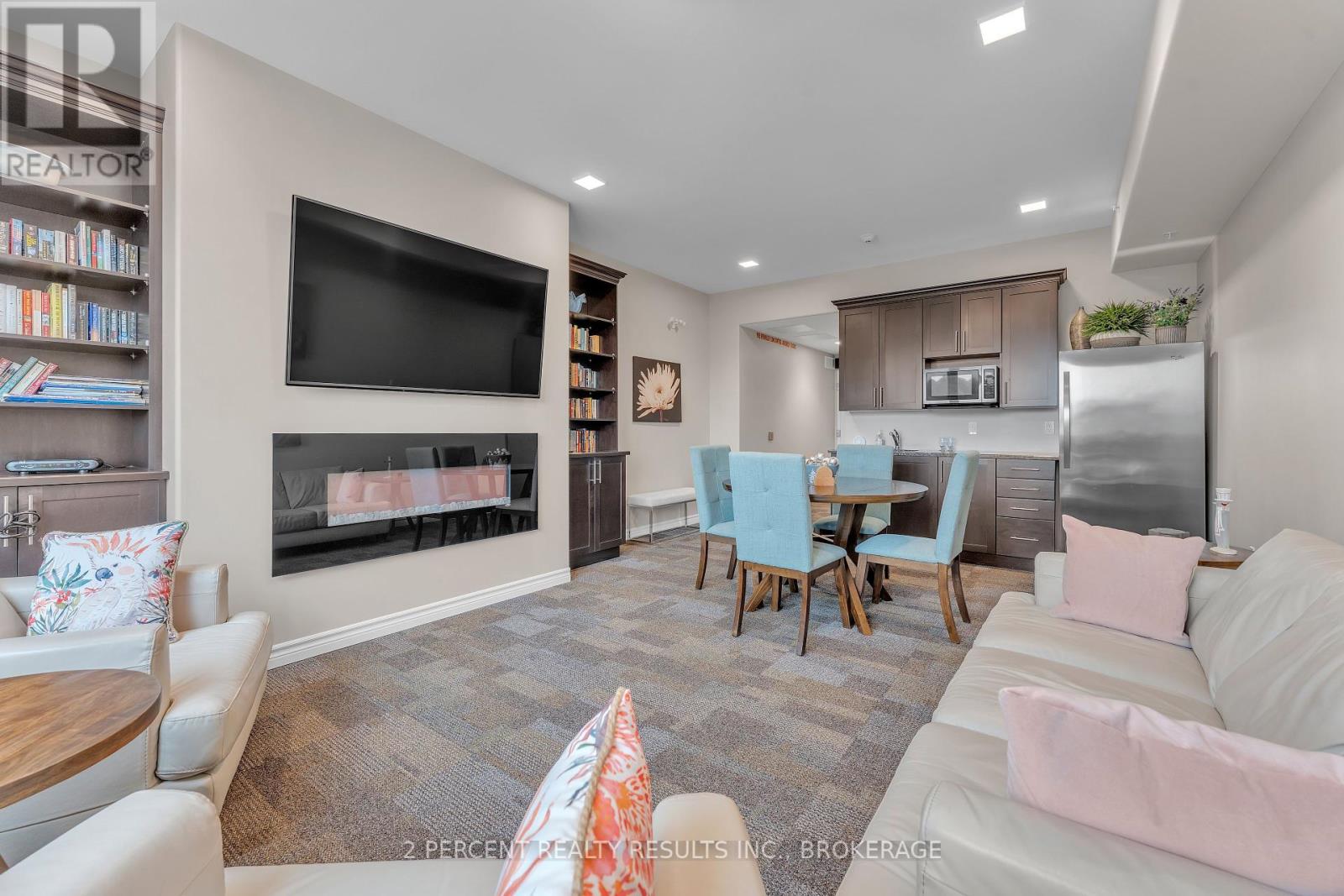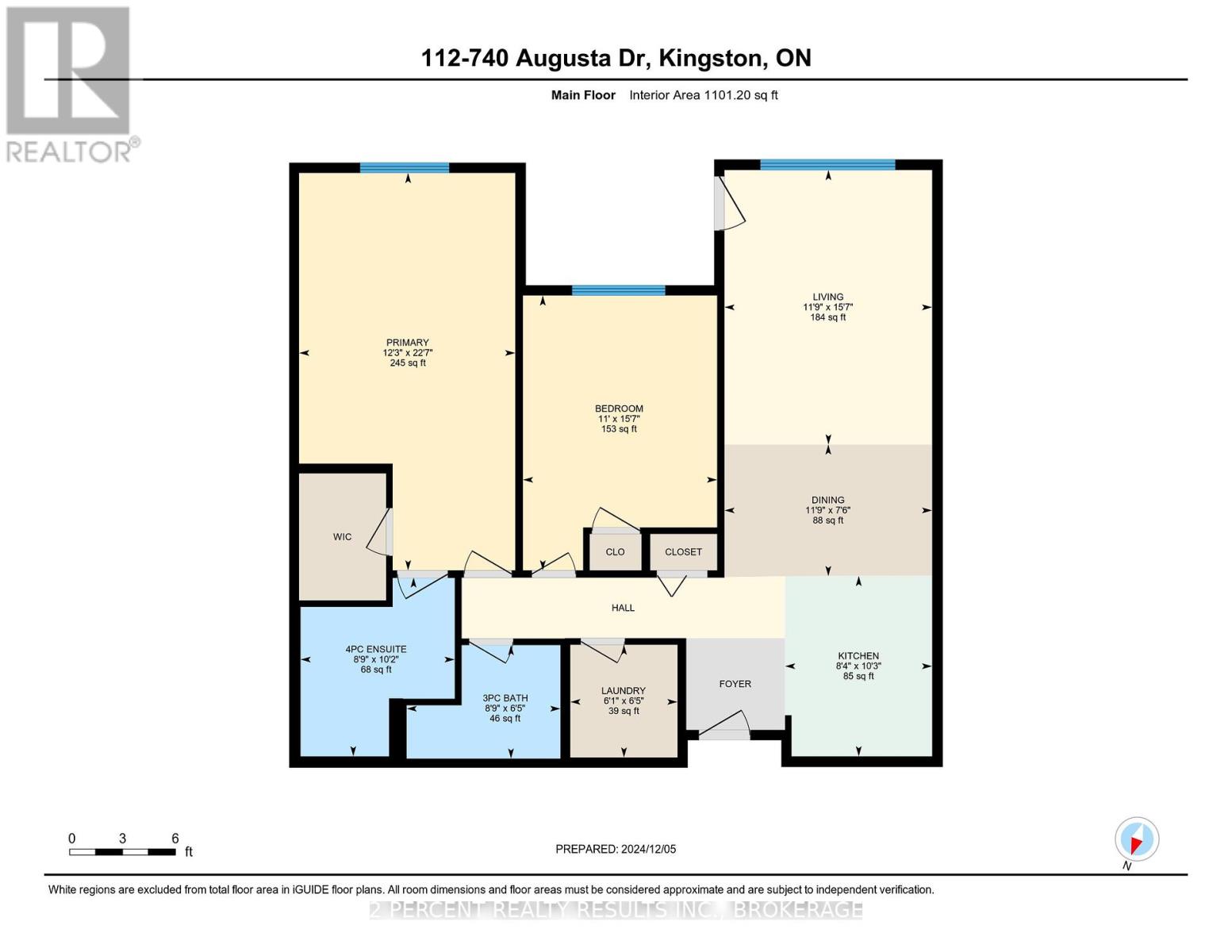112 - 740 Augusta Drive Kingston, Ontario K7P 0R5
$549,000Maintenance, Heat, Water, Common Area Maintenance, Insurance
$527.24 Monthly
Maintenance, Heat, Water, Common Area Maintenance, Insurance
$527.24 MonthlyLooking for a move-in ready home? Look no further than this 2 bed, 2 bath, main floor Augusta Glen condo! With public transit, parks, and shopping nearby - this neighbourhood has everything you need! Princess Street, Gardiners Road, and the 401 are all only minutes away. This south-facing condo unit has a well-lit living room that leads to a beautiful patio, perfect for entertaining! Modern cabinetry, granite countertops, and stainless steel appliances perfectly complement the open concept kitchen. Down the hall you'll find your primary bedroom with a walk-in closet and ensuite bath, another bedroom, a 2nd bathroom, and in-suite laundry in the utility room. Other features include in-unit central AC, a well-equipped fitness centre, party room, and visitor parking for the building. Heat and water are included in the condo fees. Don't miss out on this gem, book a showing today! (id:29295)
Property Details
| MLS® Number | X11926265 |
| Property Type | Single Family |
| Community Name | City Northwest |
| Amenities Near By | Park, Public Transit |
| Community Features | Pet Restrictions |
| Features | Balcony, In Suite Laundry |
| Parking Space Total | 1 |
| Structure | Patio(s) |
Building
| Bathroom Total | 2 |
| Bedrooms Above Ground | 2 |
| Bedrooms Total | 2 |
| Amenities | Exercise Centre, Visitor Parking, Party Room |
| Appliances | Water Heater, Dishwasher, Dryer, Hood Fan, Microwave, Refrigerator, Stove, Washer |
| Cooling Type | Central Air Conditioning |
| Exterior Finish | Brick, Stone |
| Heating Fuel | Natural Gas |
| Heating Type | Forced Air |
| Size Interior | 1,000 - 1,199 Ft2 |
| Type | Apartment |
Land
| Acreage | No |
| Land Amenities | Park, Public Transit |
| Zoning Description | Nc-h |
Rooms
| Level | Type | Length | Width | Dimensions |
|---|---|---|---|---|
| Main Level | Bathroom | 2.66 m | 1.96 m | 2.66 m x 1.96 m |
| Main Level | Bathroom | 2.67 m | 3.1 m | 2.67 m x 3.1 m |
| Main Level | Bedroom | 3.36 m | 4.76 m | 3.36 m x 4.76 m |
| Main Level | Primary Bedroom | 3.74 m | 6.88 m | 3.74 m x 6.88 m |
| Main Level | Dining Room | 3.59 m | 2.28 m | 3.59 m x 2.28 m |
| Main Level | Kitchen | 2.55 m | 3.12 m | 2.55 m x 3.12 m |
| Main Level | Living Room | 3.59 m | 4.75 m | 3.59 m x 4.75 m |
| Main Level | Laundry Room | 1.85 m | 1.95 m | 1.85 m x 1.95 m |
Scott Tynz
Salesperson
www.2percentrealtyresults.ca/
170 Briceland
Kingston, Ontario K7K 7L2
(613) 770-0765
www.2percentrealtyresults.ca/
Ally Tynz
Broker of Record
170 Briceland
Kingston, Ontario K7K 7L2
(613) 770-0765
www.2percentrealtyresults.ca/


































