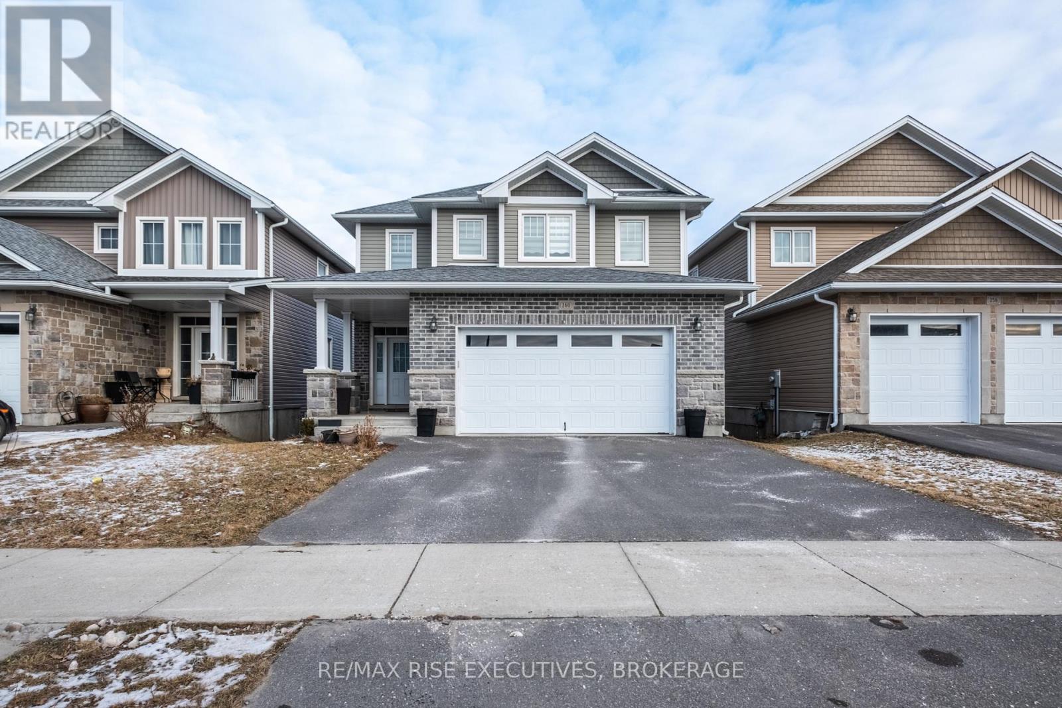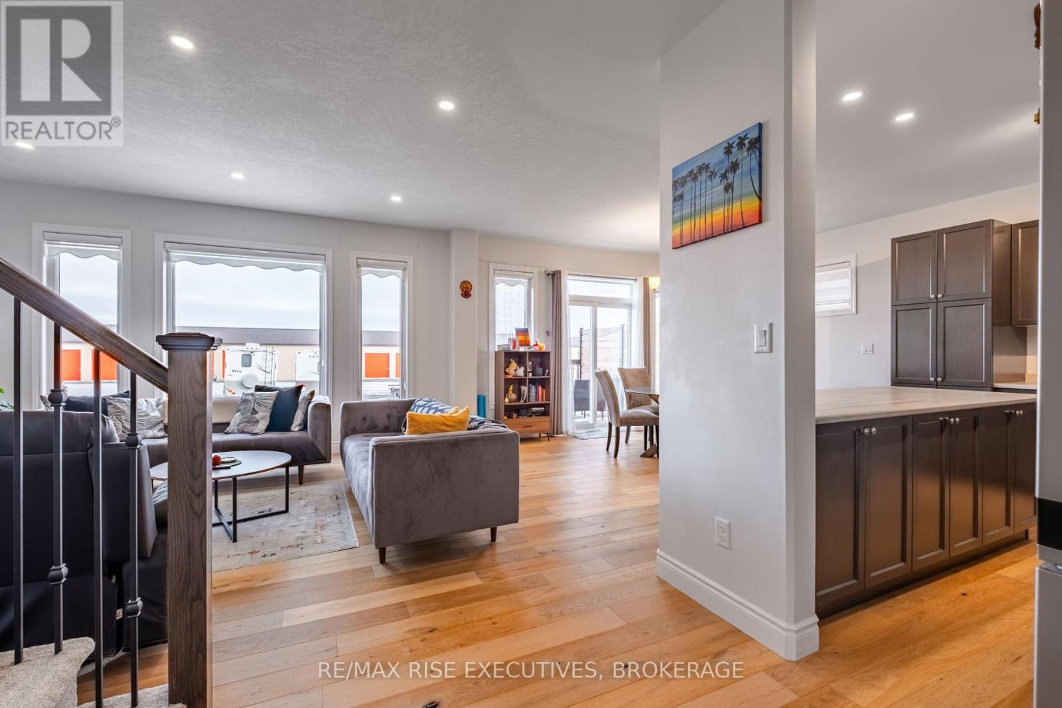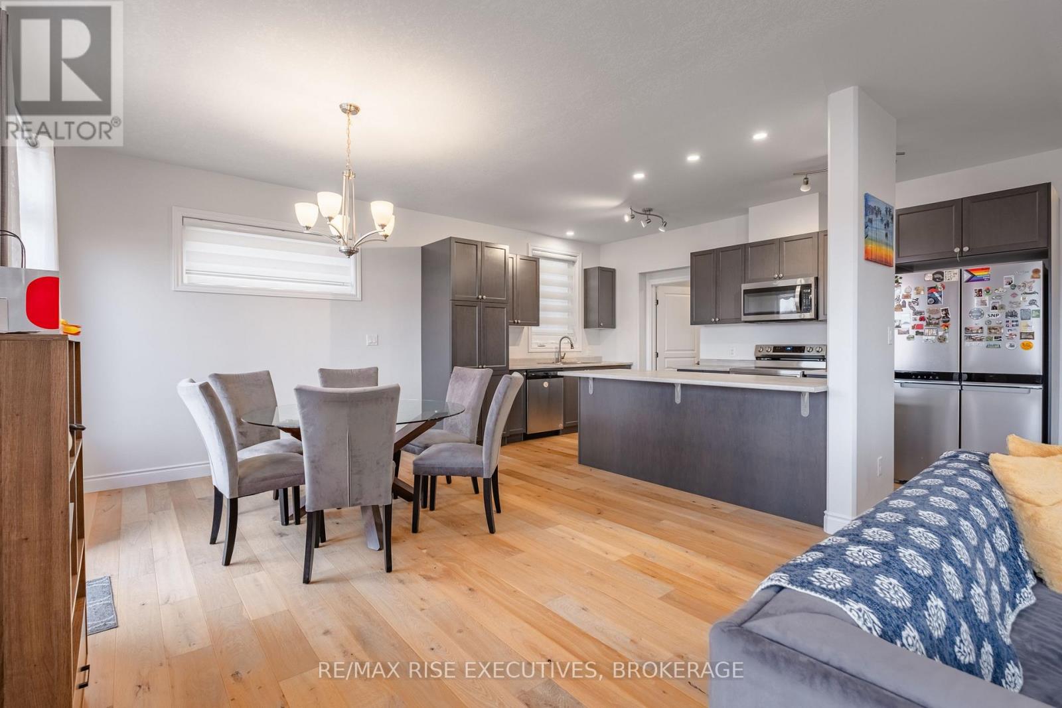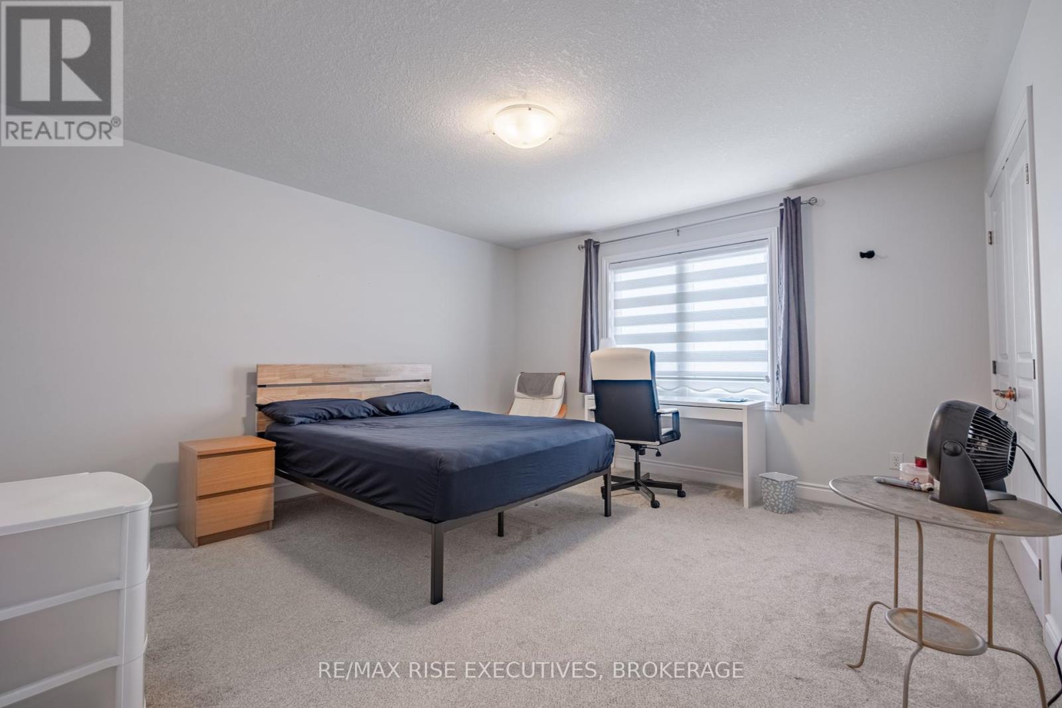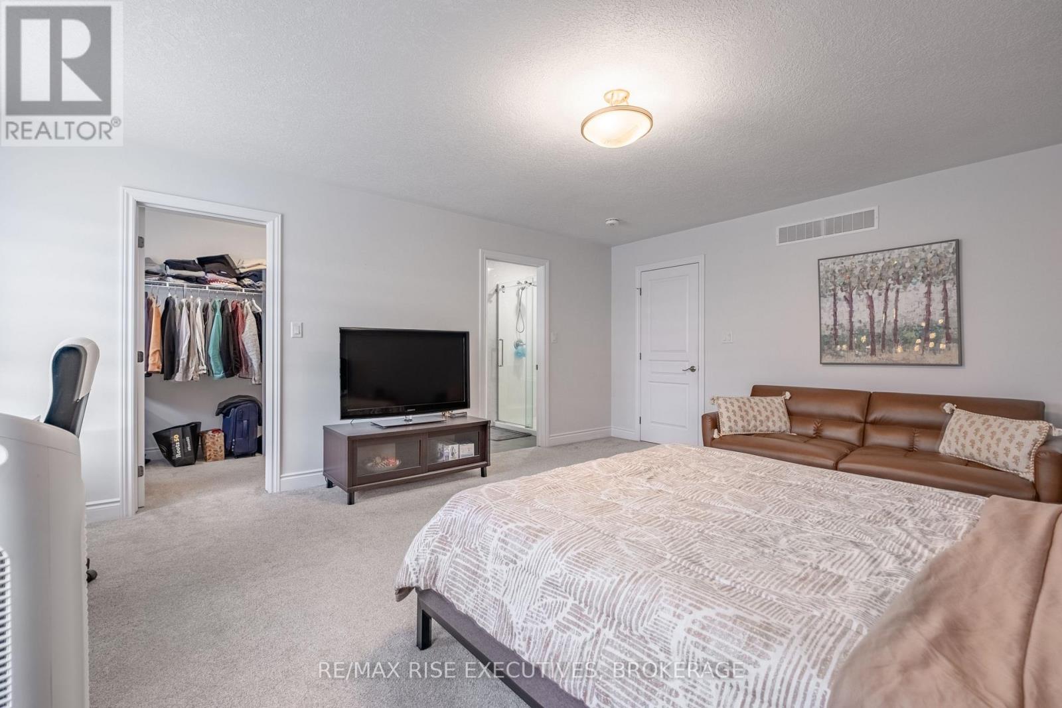260 Holden Street Kingston, Ontario K7P 0L1
$899,900
Welcome home to this beautiful Barr Home Donnelly model. This property sits on a premium walkout lot with no rear neighbors. Inside you'll find luxurious modern finishes like 9 ft ceilings, pot lights, upgraded kitchen with extended uppers and a large center island w/extended breakfast bar. Enjoy relaxing in the spacious bright family room or dining area, all with huge windows across the wall overlooking the rear yard. The wide stairway leads to 3 bedrooms upstairs, including a very spacious master bedroom with huge walk-in closet and 4-piece ensuite, with a double vanity, separate glassed shower, and soaker tub. Downstairs you'll find a recently completed in-law suite, fully equipped with a kitchen, 1 bedroom, living room, bathroom and separate laundry. This home is perfect for a larger family or someone looking for that extra income the in-law suite brings in. (id:29295)
Property Details
| MLS® Number | X11928548 |
| Property Type | Single Family |
| Community Name | City Northwest |
| Equipment Type | Water Heater |
| Features | In-law Suite |
| Parking Space Total | 4 |
| Rental Equipment Type | Water Heater |
Building
| Bathroom Total | 4 |
| Bedrooms Above Ground | 4 |
| Bedrooms Total | 4 |
| Appliances | Water Heater - Tankless, Blinds, Dishwasher, Dryer, Refrigerator, Stove, Washer |
| Basement Development | Finished |
| Basement Features | Apartment In Basement, Walk Out |
| Basement Type | N/a (finished) |
| Construction Style Attachment | Detached |
| Cooling Type | Central Air Conditioning |
| Exterior Finish | Vinyl Siding, Stone |
| Foundation Type | Poured Concrete |
| Half Bath Total | 1 |
| Heating Fuel | Natural Gas |
| Heating Type | Forced Air |
| Stories Total | 2 |
| Size Interior | 2,000 - 2,500 Ft2 |
| Type | House |
| Utility Water | Municipal Water |
Parking
| Attached Garage |
Land
| Acreage | No |
| Sewer | Sanitary Sewer |
| Size Depth | 118 Ft ,2 In |
| Size Frontage | 40 Ft |
| Size Irregular | 40 X 118.2 Ft |
| Size Total Text | 40 X 118.2 Ft|under 1/2 Acre |
Rooms
| Level | Type | Length | Width | Dimensions |
|---|---|---|---|---|
| Second Level | Primary Bedroom | 4.69 m | 5.72 m | 4.69 m x 5.72 m |
| Second Level | Bathroom | 4.23 m | 4.09 m | 4.23 m x 4.09 m |
| Second Level | Bedroom 2 | 4.1 m | 4.22 m | 4.1 m x 4.22 m |
| Second Level | Bedroom 3 | 4.12 m | 4.21 m | 4.12 m x 4.21 m |
| Second Level | Bathroom | 2.88 m | 2.36 m | 2.88 m x 2.36 m |
| Basement | Recreational, Games Room | 4.86 m | 4.14 m | 4.86 m x 4.14 m |
| Basement | Kitchen | 3.6 m | 3.91 m | 3.6 m x 3.91 m |
| Basement | Bedroom 4 | 3.75 m | 4.17 m | 3.75 m x 4.17 m |
| Main Level | Living Room | 4.79 m | 4.22 m | 4.79 m x 4.22 m |
| Main Level | Dining Room | 4.24 m | 3.22 m | 4.24 m x 3.22 m |
| Main Level | Kitchen | 5.04 m | 3.24 m | 5.04 m x 3.24 m |
| Main Level | Bathroom | 1.52 m | 1.6 m | 1.52 m x 1.6 m |
Utilities
| Cable | Installed |
| Wireless | Available |
https://www.realtor.ca/real-estate/27814041/260-holden-street-kingston-city-northwest-city-northwest
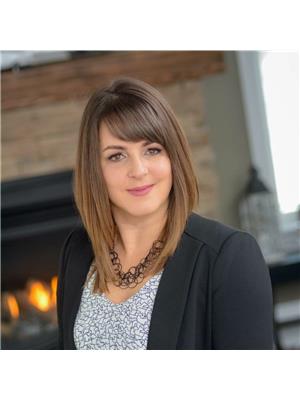
Lisa Mochan
Salesperson
110-623 Fortune Cres
Kingston, Ontario K7P 0L5
(613) 546-4208
www.remaxrise.com/


