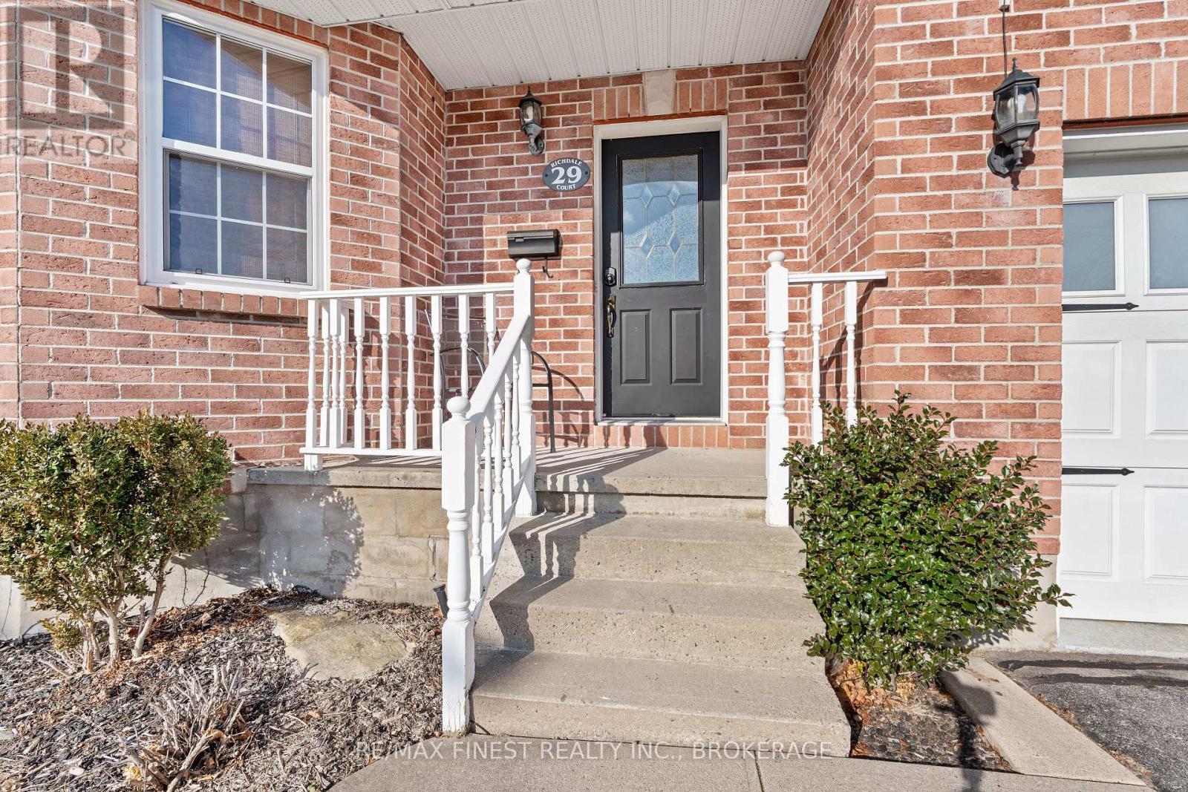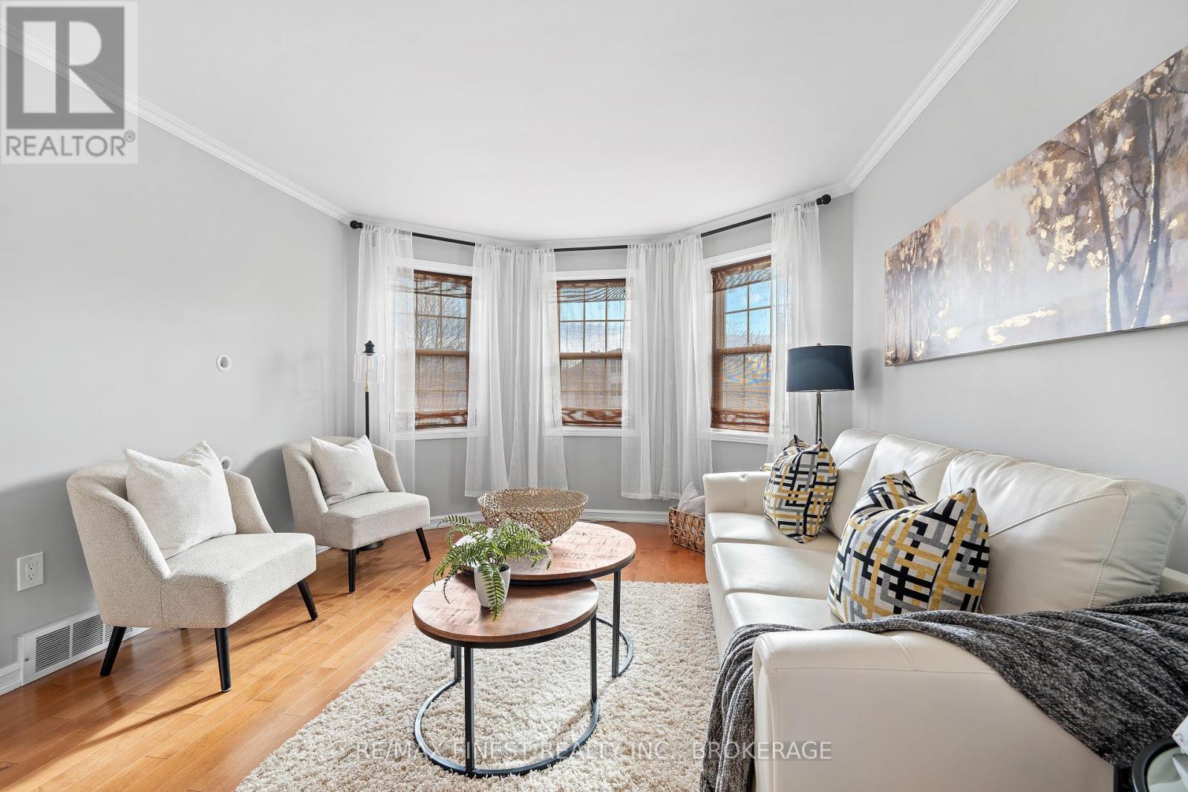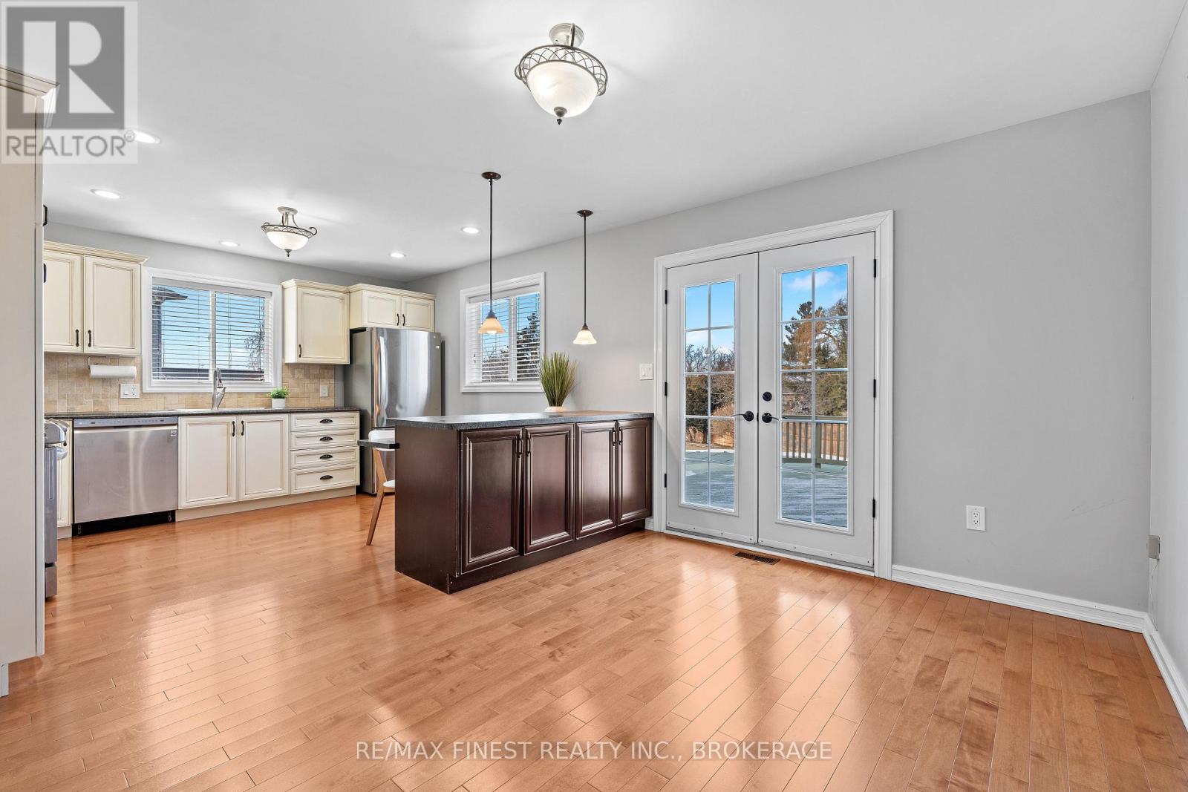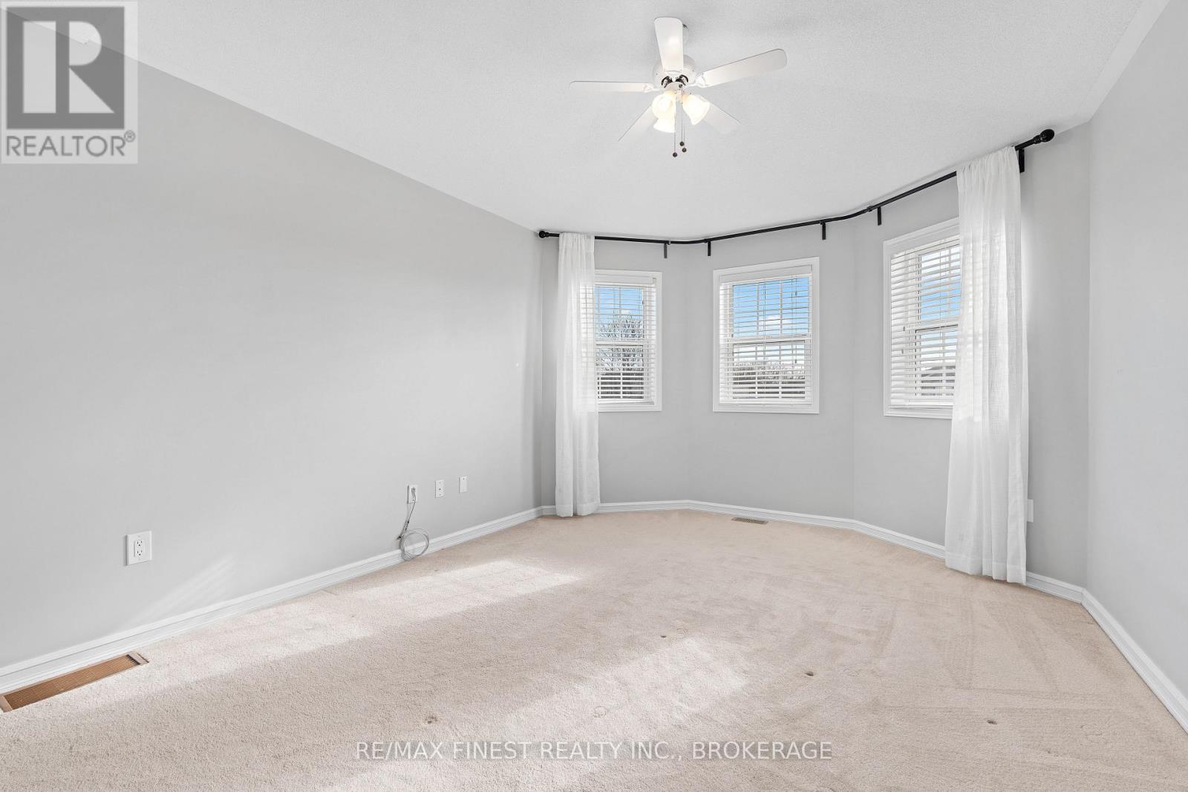29 Richdale Court Kingston, Ontario K7K 6N3
$699,900
Welcome to your dream home! Nestled on a quiet cul-de-sac in the sought-after East End, this stunning detached 4+1 bedroom, 2.5-bath property offers everything your family needs to thrive. The spacious backyard is your private oasis, featuring an inground pool, a large deck perfect for entertaining, and an interlocking brick patio. With no rear neighbors, enjoy unparalleled privacy in your outdoor retreat. Inside, the home boasts a thoughtfully designed layout with plenty of room for your family to grow. The primary bedroom offers a tranquil escape and 3 additional bedrooms. The fully finished basement adds even more living space with a full bathroom, rec room and space for a home office/ gym. Pool liner new in 2022, pool pump new in 2023.Conveniently located near schools, parks, and amenities, this home combines the best of peaceful living with accessibility. Don't miss your chance to make this family-friendly gem yours! (id:29295)
Open House
This property has open houses!
2:00 pm
Ends at:4:00 pm
Property Details
| MLS® Number | X11928757 |
| Property Type | Single Family |
| Community Name | Kingston East (Incl Barret Crt) |
| Amenities Near By | Place Of Worship, Schools, Public Transit |
| Equipment Type | Water Heater |
| Features | Cul-de-sac, Irregular Lot Size |
| Parking Space Total | 3 |
| Pool Type | Inground Pool |
| Rental Equipment Type | Water Heater |
| Structure | Deck |
Building
| Bathroom Total | 3 |
| Bedrooms Above Ground | 4 |
| Bedrooms Below Ground | 1 |
| Bedrooms Total | 5 |
| Appliances | Blinds, Dishwasher, Dryer, Microwave, Refrigerator, Stove, Washer |
| Basement Development | Finished |
| Basement Type | Full (finished) |
| Construction Style Attachment | Detached |
| Cooling Type | Central Air Conditioning |
| Exterior Finish | Brick, Vinyl Siding |
| Fireplace Present | Yes |
| Foundation Type | Poured Concrete |
| Half Bath Total | 1 |
| Heating Fuel | Natural Gas |
| Heating Type | Forced Air |
| Stories Total | 2 |
| Size Interior | 1,500 - 2,000 Ft2 |
| Type | House |
| Utility Water | Municipal Water |
Parking
| Attached Garage |
Land
| Acreage | No |
| Land Amenities | Place Of Worship, Schools, Public Transit |
| Sewer | Sanitary Sewer |
| Size Depth | 160 Ft ,7 In |
| Size Frontage | 31 Ft ,3 In |
| Size Irregular | 31.3 X 160.6 Ft |
| Size Total Text | 31.3 X 160.6 Ft|under 1/2 Acre |
| Zoning Description | R3-2 |
Rooms
| Level | Type | Length | Width | Dimensions |
|---|---|---|---|---|
| Second Level | Primary Bedroom | 4.37 m | 3.51 m | 4.37 m x 3.51 m |
| Second Level | Bedroom | 3.51 m | 3.53 m | 3.51 m x 3.53 m |
| Second Level | Bedroom | 3.35 m | 2.69 m | 3.35 m x 2.69 m |
| Second Level | Bedroom | 2.72 m | 4.17 m | 2.72 m x 4.17 m |
| Basement | Bedroom | 3.96 m | 7.32 m | 3.96 m x 7.32 m |
| Basement | Laundry Room | 2.13 m | 4.57 m | 2.13 m x 4.57 m |
| Main Level | Living Room | 3.96 m | 3.66 m | 3.96 m x 3.66 m |
| Main Level | Dining Room | 3.35 m | 3.66 m | 3.35 m x 3.66 m |
| Main Level | Kitchen | 3.96 m | 7.32 m | 3.96 m x 7.32 m |
| Main Level | Family Room | 3.53 m | 5.11 m | 3.53 m x 5.11 m |
Penny Blake
Salesperson
www.pennyblake.com/
19-235 Gore Rd
Kingston, Ontario K7L 5H6
(613) 507-3629
remaxfinestrealty.com/











































