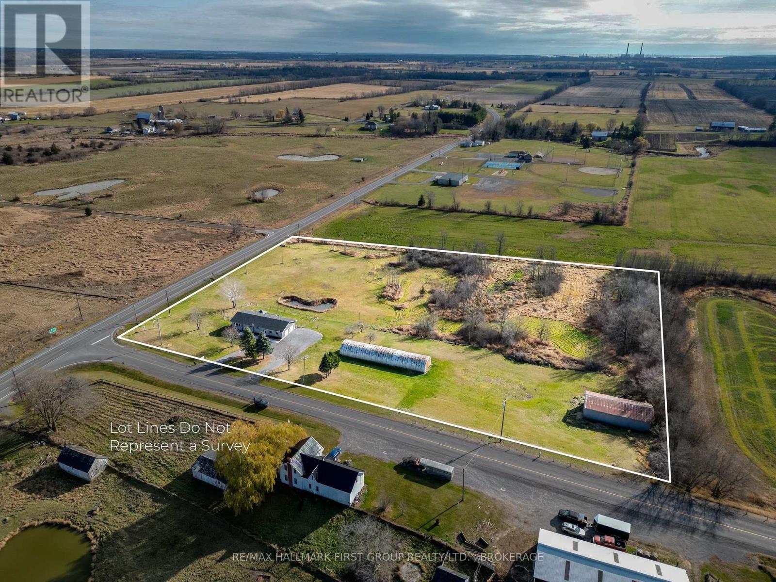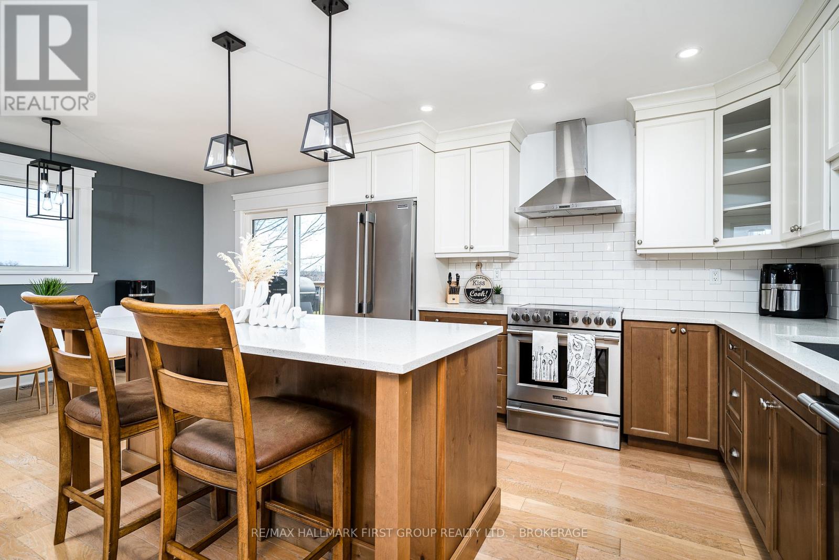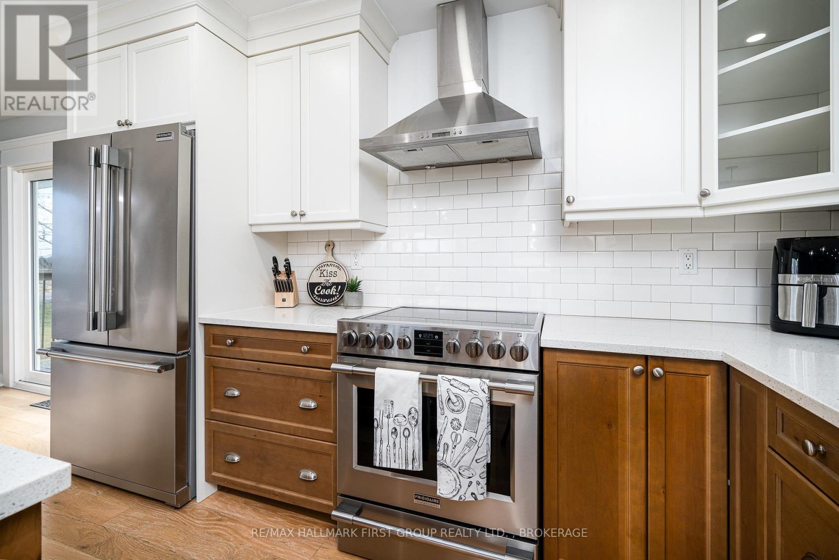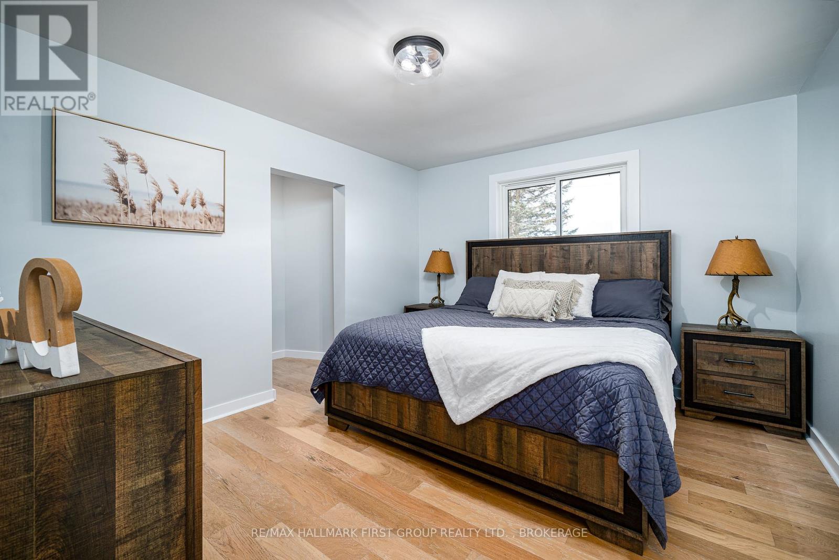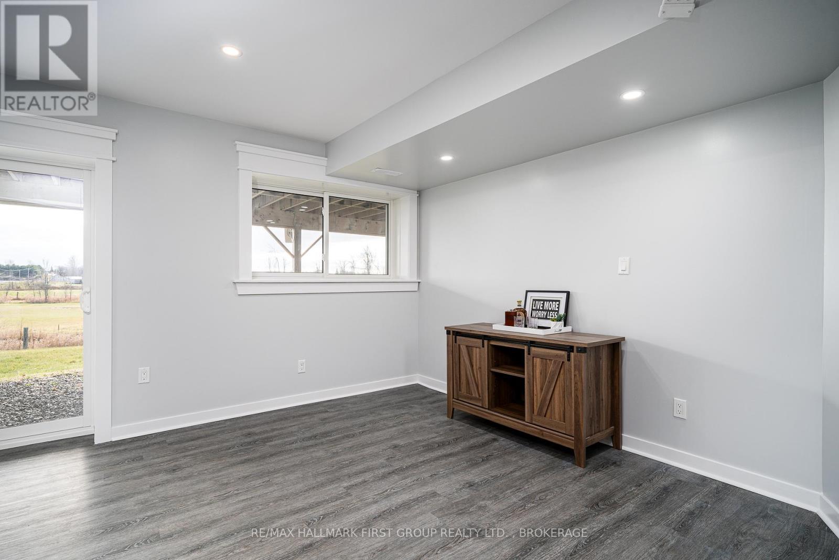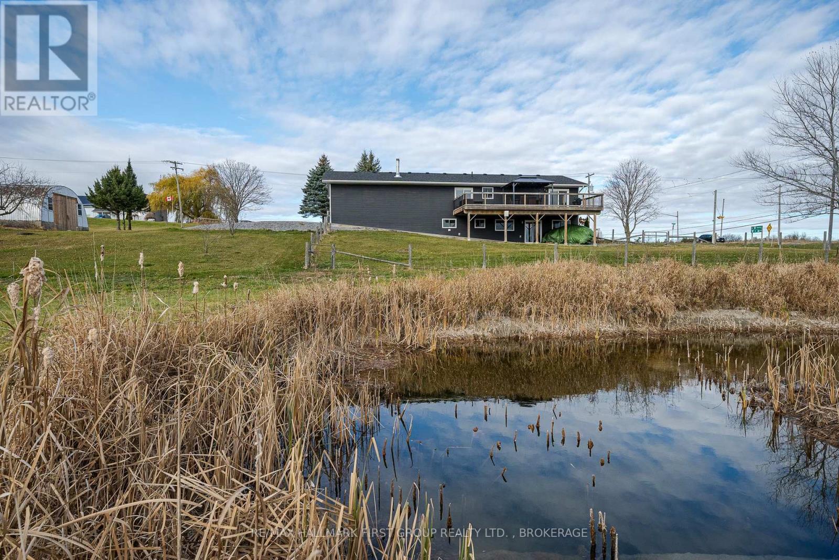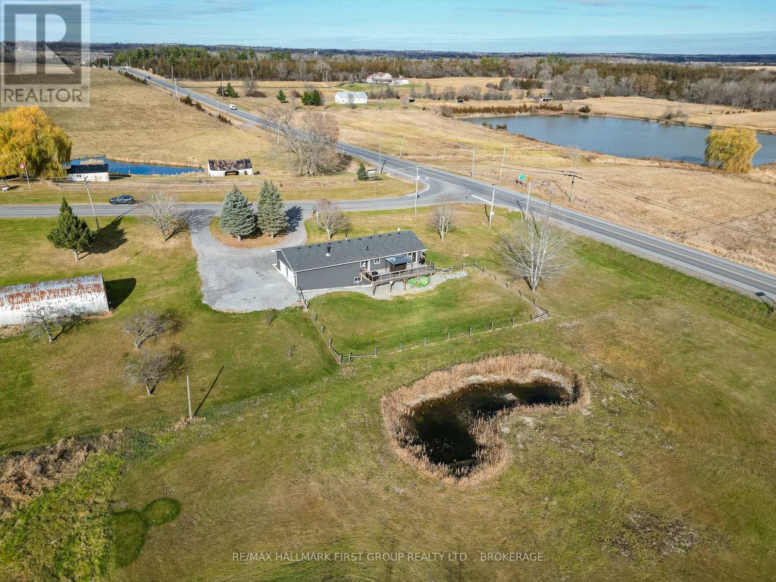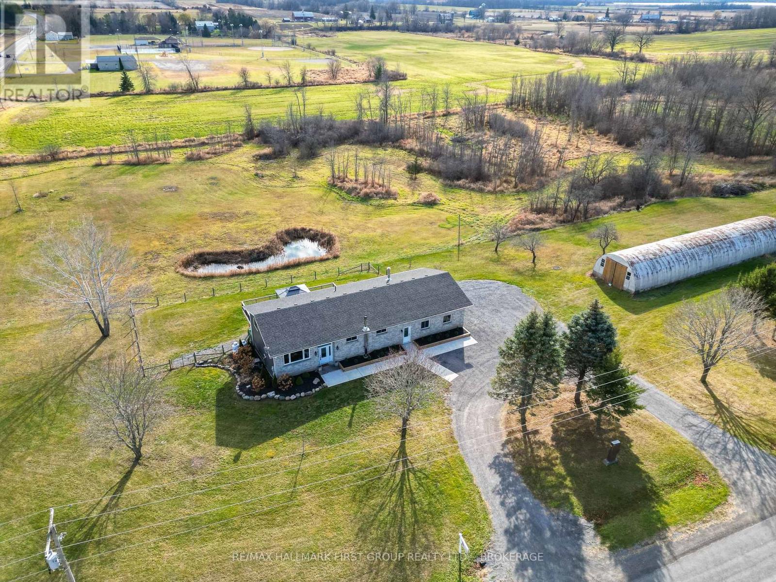7545 County Rd 9 Road Greater Napanee, Ontario K7R 3K8
$780,000
Welcome to your dream countryside oasis! This stunning 3-bedroom, 2-bathroom home, originally built in 1991, has been thoughtfully updated with modern finishes, sparing no expense. From the moment you enter, you'll be captivated by the open-concept living space and the custom kitchen featuring quartz countertops perfect for entertaining and family gatherings. The cozy lower level is a showstopper, boasting a woodstove set against a striking stone accent wall. Large windows throughout the home allow natural light to pour in and showcase breathtaking views of the surrounding farmland. Set on a hill overlooking peaceful fields, this property offers 6.5 acres of space to explore, complete with a year-round pond and sloping & flat terrain. Zoned Prime Agricultural, the property includes two large outbuildings ideal for storage. Some of the major updates include a new roof in 2018 kitchen & flooring (2017), windows, doors, and siding in 2017, as well as electrical upgrades the same year. Furnace 2018 and AC in 2023, The garage doors were also updated in 2017. Enjoy the tranquility of country living with the convenience of being just 10 minutes from Napanee and having easy access to Hwy 401. Be sure to view the virtual tour & listing brochure for additional information. Provided in the link below. (id:29295)
Property Details
| MLS® Number | X11931607 |
| Property Type | Single Family |
| Community Name | Greater Napanee |
| Amenities Near By | Hospital, Park, Schools |
| Community Features | Community Centre, School Bus |
| Features | Irregular Lot Size, Sloping |
| Parking Space Total | 6 |
| Structure | Deck, Barn |
Building
| Bathroom Total | 2 |
| Bedrooms Above Ground | 3 |
| Bedrooms Total | 3 |
| Appliances | Water Treatment, Water Heater, Dishwasher, Dryer, Microwave, Refrigerator, Stove, Washer |
| Architectural Style | Bungalow |
| Basement Development | Finished |
| Basement Type | Full (finished) |
| Construction Style Attachment | Detached |
| Cooling Type | Central Air Conditioning |
| Exterior Finish | Brick, Vinyl Siding |
| Fireplace Present | Yes |
| Fireplace Total | 2 |
| Fireplace Type | Woodstove |
| Foundation Type | Block |
| Heating Fuel | Propane |
| Heating Type | Forced Air |
| Stories Total | 1 |
| Size Interior | 1,100 - 1,500 Ft2 |
| Type | House |
Parking
| Attached Garage |
Land
| Access Type | Public Road, Year-round Access |
| Acreage | Yes |
| Land Amenities | Hospital, Park, Schools |
| Sewer | Septic System |
| Size Depth | 544 Ft ,10 In |
| Size Frontage | 628 Ft ,8 In |
| Size Irregular | 628.7 X 544.9 Ft |
| Size Total Text | 628.7 X 544.9 Ft|5 - 9.99 Acres |
| Zoning Description | Pa/ep |
Rooms
| Level | Type | Length | Width | Dimensions |
|---|---|---|---|---|
| Lower Level | Recreational, Games Room | 7.51 m | 4.66 m | 7.51 m x 4.66 m |
| Lower Level | Living Room | 6.92 m | 5.04 m | 6.92 m x 5.04 m |
| Lower Level | Den | 4.67 m | 4.59 m | 4.67 m x 4.59 m |
| Lower Level | Laundry Room | 3.31 m | 2.71 m | 3.31 m x 2.71 m |
| Main Level | Living Room | 5.21 m | 3.97 m | 5.21 m x 3.97 m |
| Main Level | Dining Room | 3.61 m | 2.91 m | 3.61 m x 2.91 m |
| Main Level | Kitchen | 3.7 m | 3.61 m | 3.7 m x 3.61 m |
| Main Level | Primary Bedroom | 3.96 m | 3.51 m | 3.96 m x 3.51 m |
| Main Level | Bedroom 2 | 3.98 m | 2.73 m | 3.98 m x 2.73 m |
| Main Level | Bedroom 3 | 3.79 m | 3.52 m | 3.79 m x 3.52 m |
Utilities
| Wireless | Available |
| Electricity Connected | Connected |
https://www.realtor.ca/real-estate/27820807/7545-county-rd-9-road-greater-napanee-greater-napanee
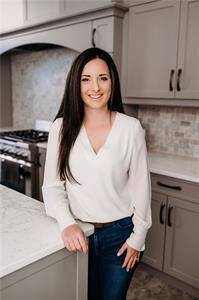
Alexandra Grant
Salesperson
218-1154 Kingston Rd
Pickering, Ontario L1V 3B4
(613) 548-2550
www.remaxhallmark.com/



