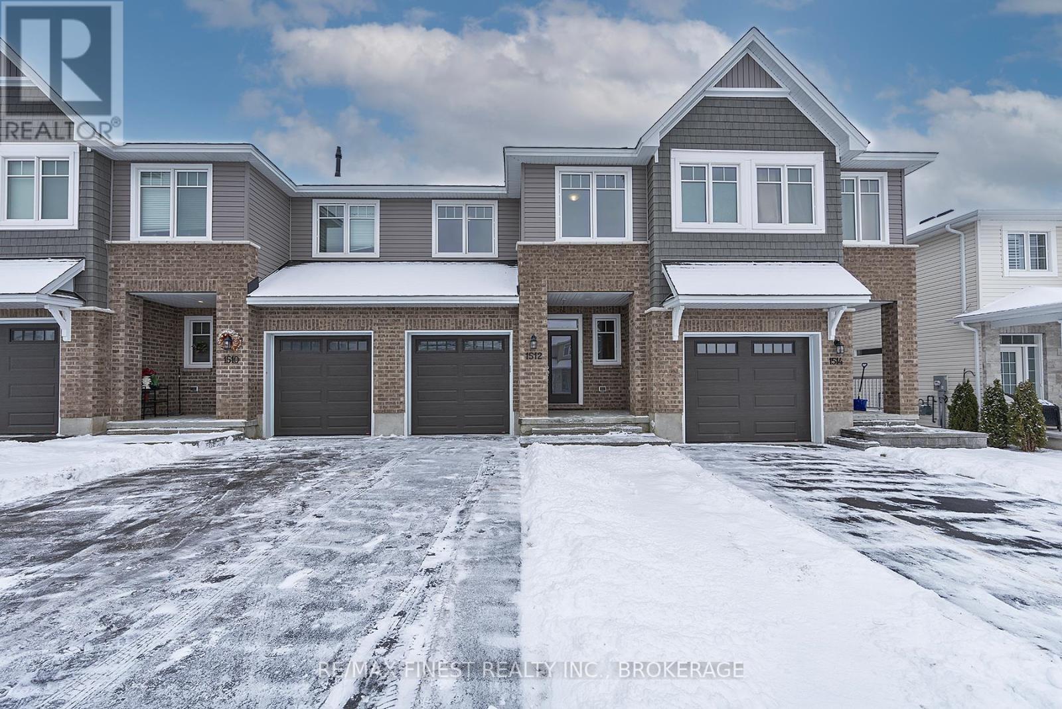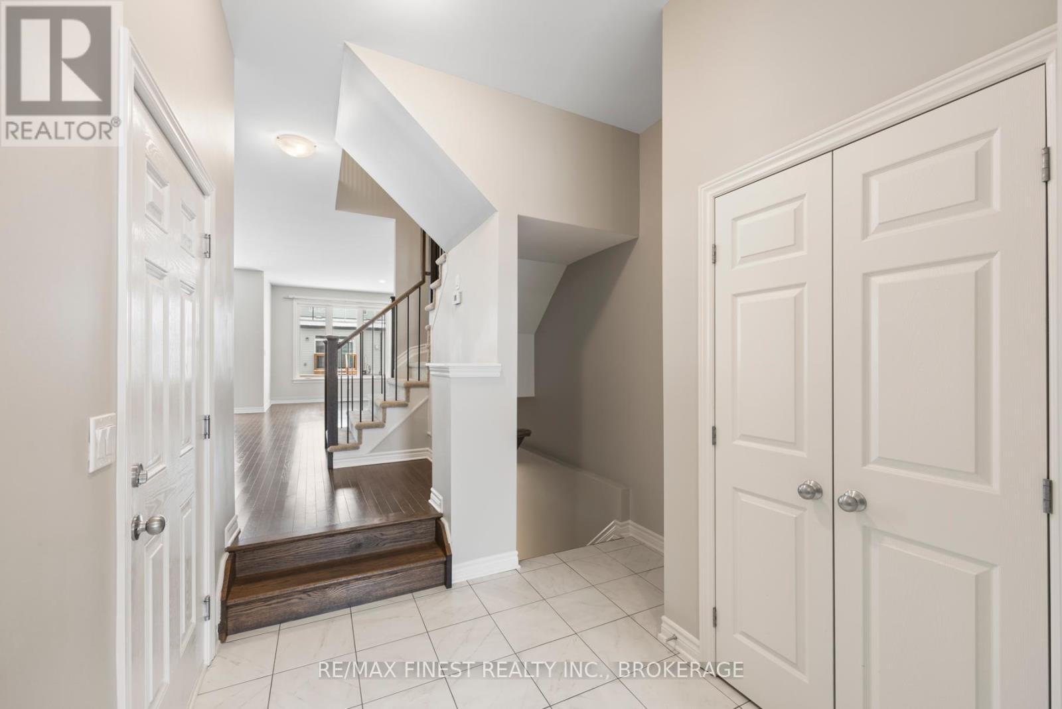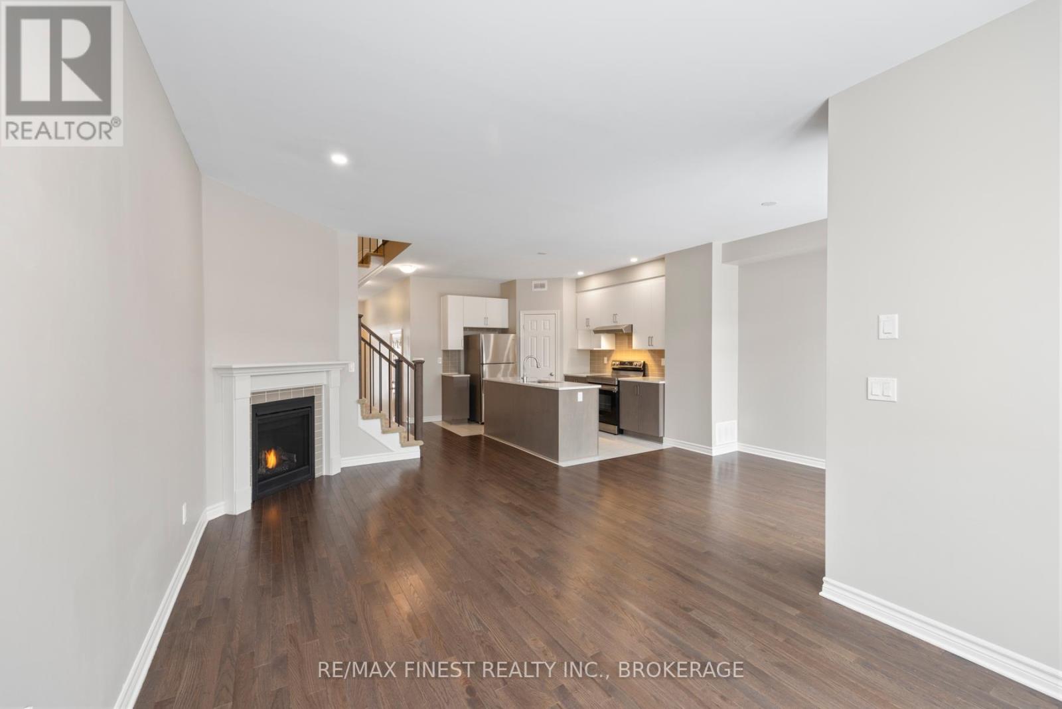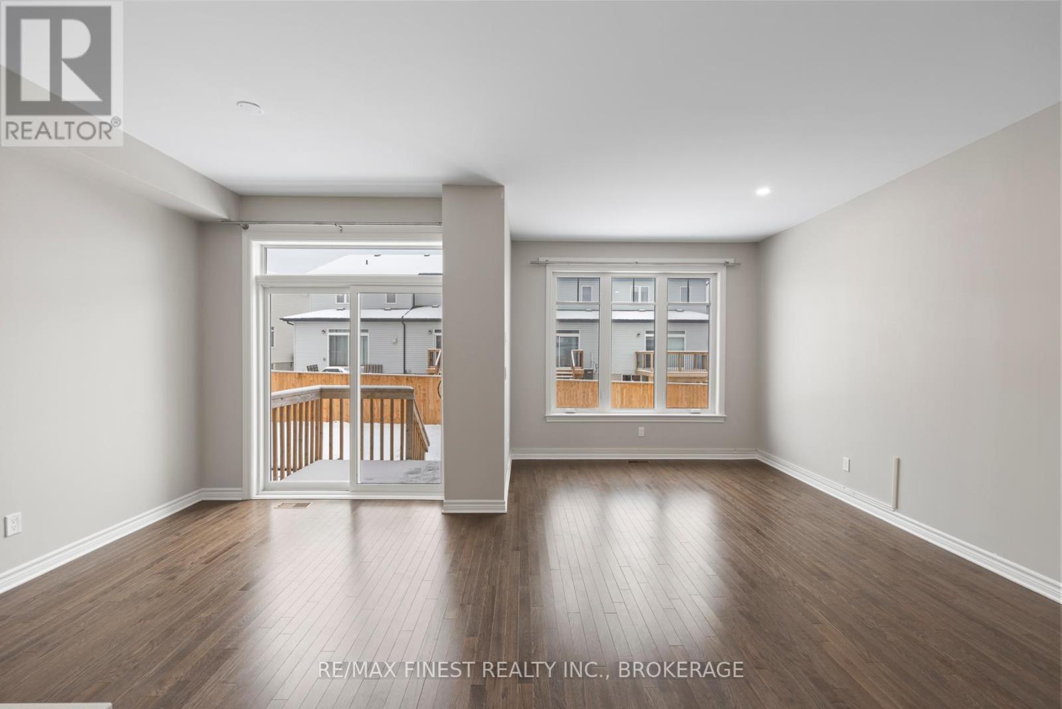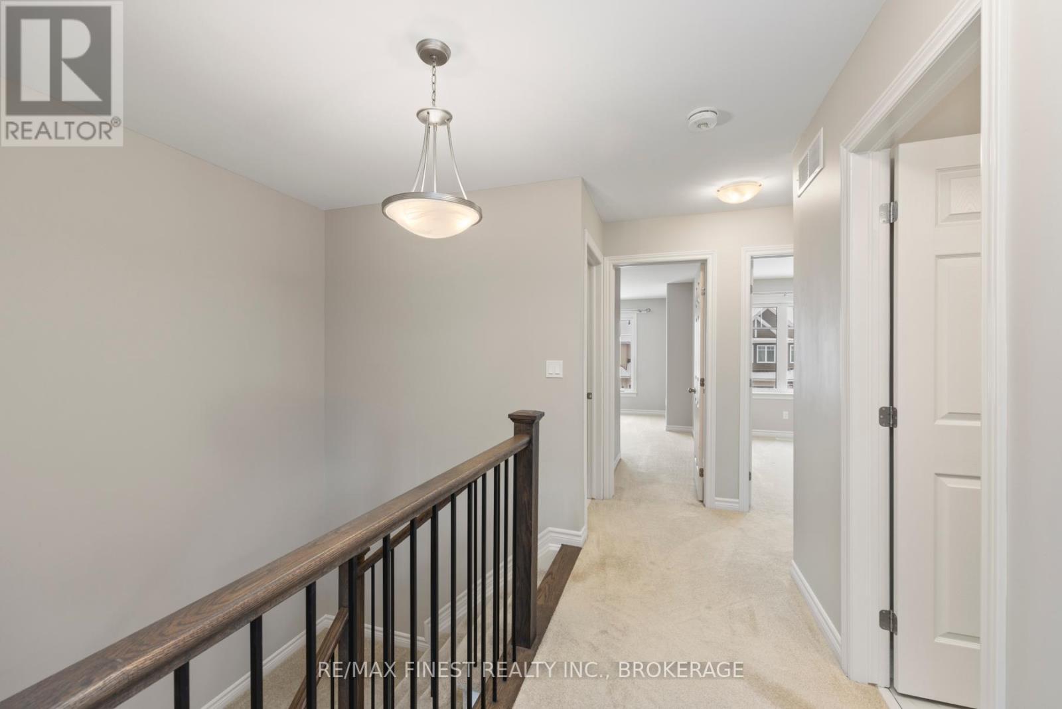1512 Scarlet Street Kingston, Ontario K7K 0H6
3 Bedroom
3 Bathroom
1,100 - 1,500 ft2
Fireplace
Central Air Conditioning
Forced Air
$599,900
This stunning middle unit townhouse has all of the 'I wants' you could ever desire! It has also been so well-maintained and features 3 beds, 2.5 baths, open-concept layout and a list of upgrades that is sure to please! Pot lights, hardwood, ceramic tile, quartz in all wet areas, high ceilings, pantry, gas fireplace, large & bright windows, huge primary w walk-in closet and gorgeous ensuite, finished basement and SO much more!! The location can't be beat as it is within walking distance to all amenities and close to schools! (id:29295)
Property Details
| MLS® Number | X11932007 |
| Property Type | Single Family |
| Neigbourhood | Greenwood Park |
| Community Name | Central City East |
| Amenities Near By | Public Transit |
| Equipment Type | Water Heater - Tankless |
| Features | Level |
| Parking Space Total | 4 |
| Rental Equipment Type | Water Heater - Tankless |
| Structure | Deck |
Building
| Bathroom Total | 3 |
| Bedrooms Above Ground | 3 |
| Bedrooms Total | 3 |
| Amenities | Fireplace(s) |
| Appliances | Water Heater |
| Basement Development | Finished |
| Basement Type | N/a (finished) |
| Construction Style Attachment | Attached |
| Cooling Type | Central Air Conditioning |
| Exterior Finish | Stone, Vinyl Siding |
| Fire Protection | Smoke Detectors |
| Fireplace Present | Yes |
| Foundation Type | Poured Concrete |
| Half Bath Total | 1 |
| Heating Fuel | Natural Gas |
| Heating Type | Forced Air |
| Stories Total | 2 |
| Size Interior | 1,100 - 1,500 Ft2 |
| Type | Row / Townhouse |
| Utility Water | Municipal Water |
Parking
| Attached Garage |
Land
| Acreage | No |
| Land Amenities | Public Transit |
| Sewer | Sanitary Sewer |
| Size Depth | 105 Ft |
| Size Frontage | 20 Ft |
| Size Irregular | 20 X 105 Ft |
| Size Total Text | 20 X 105 Ft |
| Zoning Description | R12-5 |
Rooms
| Level | Type | Length | Width | Dimensions |
|---|---|---|---|---|
| Second Level | Bathroom | 2.74 m | 1.96 m | 2.74 m x 1.96 m |
| Second Level | Bedroom 2 | 3.05 m | 2.74 m | 3.05 m x 2.74 m |
| Second Level | Bedroom 3 | 2.74 m | 3.51 m | 2.74 m x 3.51 m |
| Second Level | Bathroom | 1.87 m | 2.25 m | 1.87 m x 2.25 m |
| Basement | Utility Room | 2.74 m | 3.05 m | 2.74 m x 3.05 m |
| Basement | Recreational, Games Room | 5.69 m | 3.66 m | 5.69 m x 3.66 m |
| Main Level | Kitchen | 2.44 m | 3.66 m | 2.44 m x 3.66 m |
| Main Level | Dining Room | 2.74 m | 3.35 m | 2.74 m x 3.35 m |
| Main Level | Family Room | 3.15 m | 0.94 m | 3.15 m x 0.94 m |
| Main Level | Primary Bedroom | 3.35 m | 4.42 m | 3.35 m x 4.42 m |

Shannon Green
Salesperson
www.shannonsold613.ca/
RE/MAX Finest Realty Inc., Brokerage
105-1329 Gardiners Rd
Kingston, Ontario K7P 0L8
105-1329 Gardiners Rd
Kingston, Ontario K7P 0L8
(613) 389-7777
remaxfinestrealty.com/



