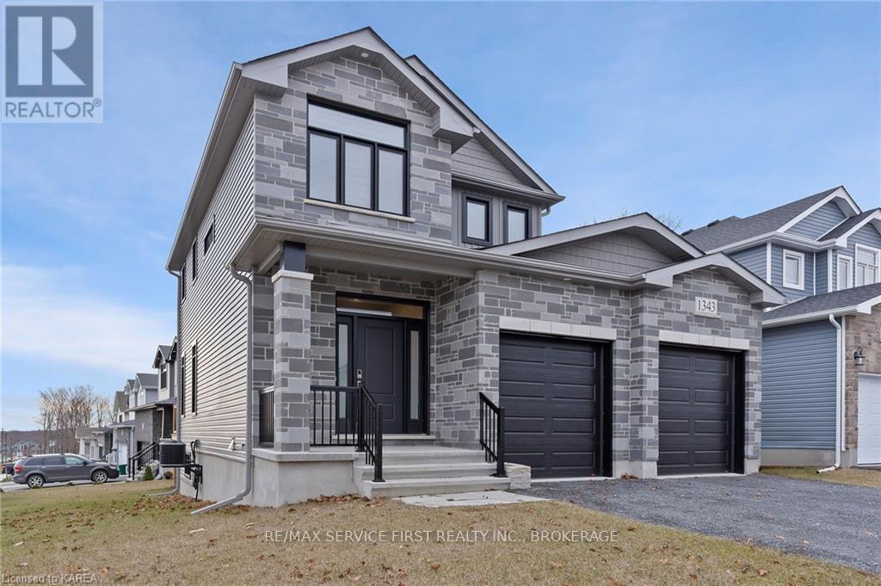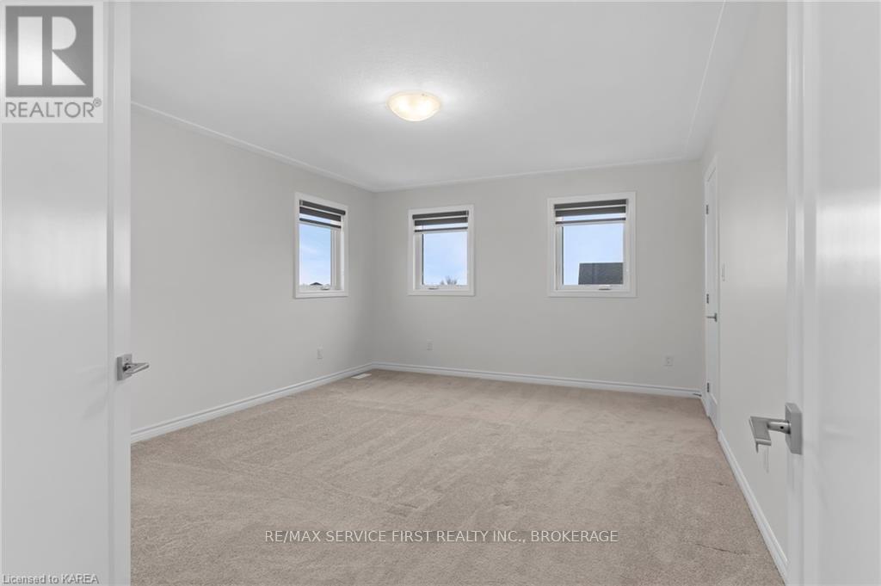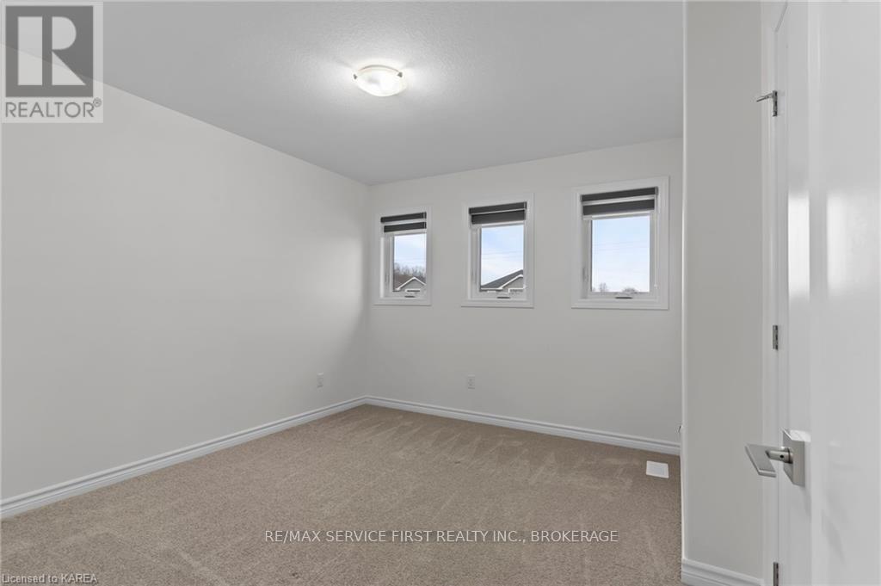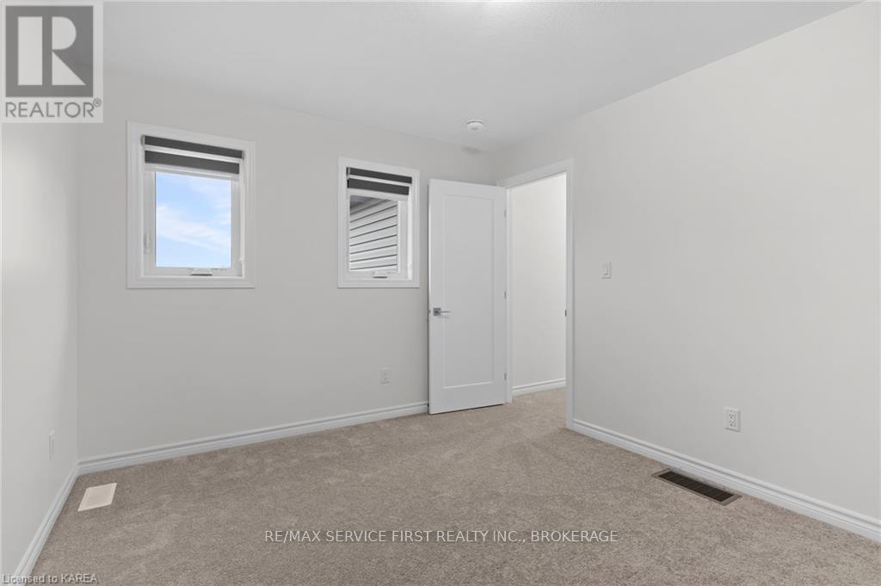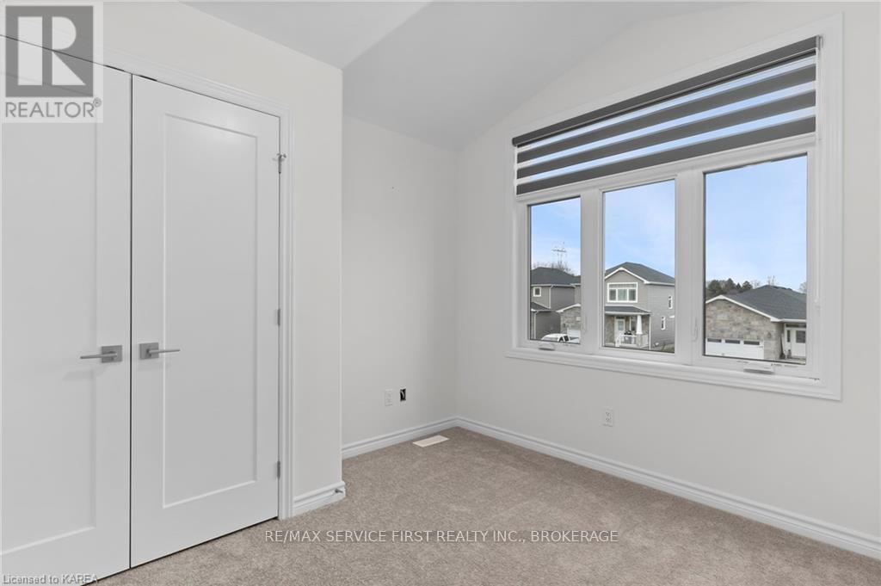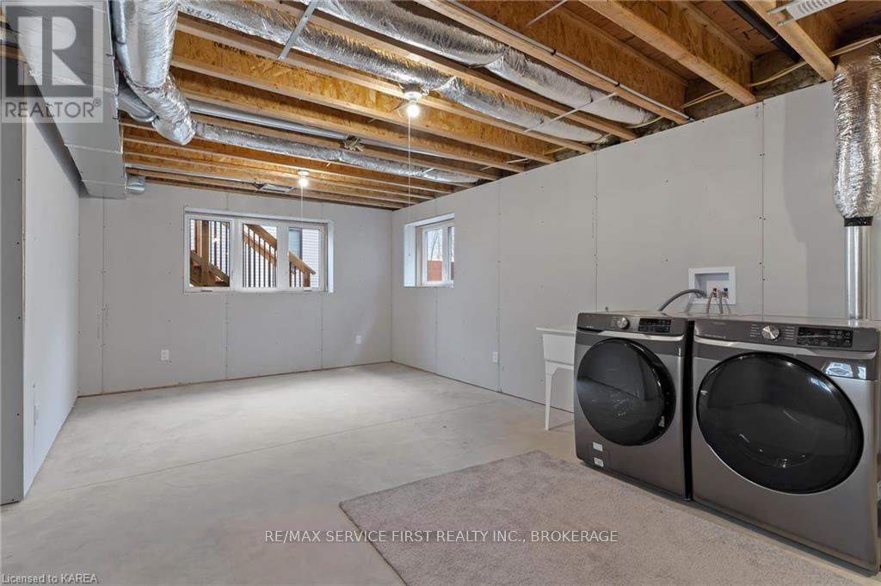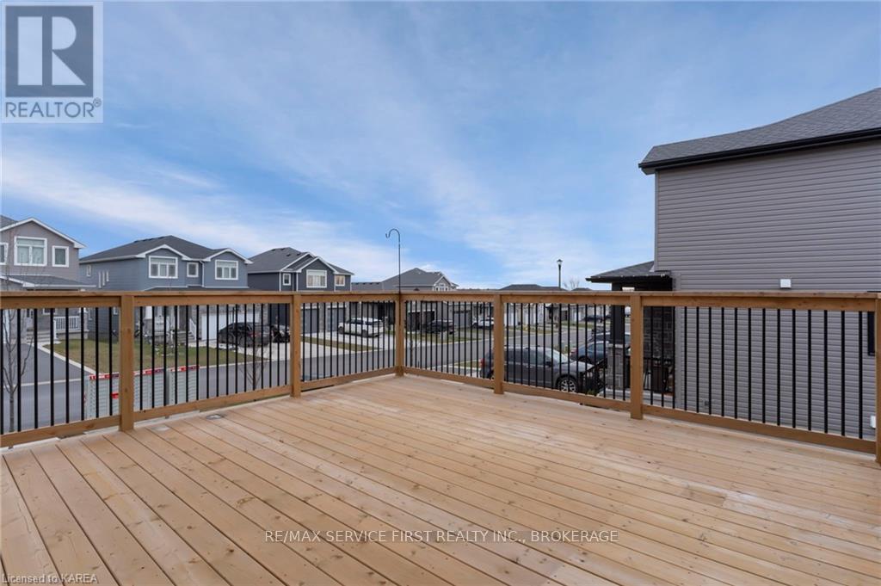1343 Ottawa Street Kingston, Ontario K7P 0T9
4 Bedroom
3 Bathroom
2,000 - 2,500 ft2
Central Air Conditioning
Forced Air
$3,200 Monthly
Creekside Valley is an amazing subdivision with many parks and walking trails. This 4 bedroom, 2 1/2 bath home for rent is situated on a corner lot and boasts an open concept main floor design with kitchen overlooking the dining/breakfast area and Great Room. The kitchen boasts a 6' centre island, upgraded cabinetry and modern black and white theme, with stainless appliances. The master suite has a 3 piece bath with custom shower. This home was built with many upgraded finishes. This home will be a pleasure to rent! (id:29295)
Property Details
| MLS® Number | X11932603 |
| Property Type | Single Family |
| Community Name | City Northwest |
| Amenities Near By | Park |
| Features | Irregular Lot Size |
| Parking Space Total | 4 |
| Structure | Deck |
Building
| Bathroom Total | 3 |
| Bedrooms Above Ground | 4 |
| Bedrooms Total | 4 |
| Appliances | Water Heater - Tankless, Dishwasher, Dryer, Range, Refrigerator, Stove, Washer |
| Basement Development | Unfinished |
| Basement Type | Full (unfinished) |
| Construction Style Attachment | Detached |
| Cooling Type | Central Air Conditioning |
| Exterior Finish | Brick, Vinyl Siding |
| Fire Protection | Smoke Detectors |
| Foundation Type | Poured Concrete |
| Half Bath Total | 1 |
| Heating Fuel | Natural Gas |
| Heating Type | Forced Air |
| Stories Total | 2 |
| Size Interior | 2,000 - 2,500 Ft2 |
| Type | House |
| Utility Water | Municipal Water |
Parking
| Attached Garage |
Land
| Acreage | No |
| Land Amenities | Park |
| Sewer | Sanitary Sewer |
| Size Depth | 98 Ft ,10 In |
| Size Frontage | 45 Ft ,6 In |
| Size Irregular | 45.5 X 98.9 Ft |
| Size Total Text | 45.5 X 98.9 Ft|under 1/2 Acre |
Rooms
| Level | Type | Length | Width | Dimensions |
|---|---|---|---|---|
| Second Level | Bathroom | Measurements not available | ||
| Second Level | Bedroom 2 | 3.15 m | 3.81 m | 3.15 m x 3.81 m |
| Second Level | Bedroom 3 | 3.05 m | 3.66 m | 3.05 m x 3.66 m |
| Second Level | Bedroom 4 | 2.59 m | 3.17 m | 2.59 m x 3.17 m |
| Second Level | Bathroom | Measurements not available | ||
| Main Level | Great Room | 4.93 m | 4.95 m | 4.93 m x 4.95 m |
| Main Level | Kitchen | 4.27 m | 3.48 m | 4.27 m x 3.48 m |
| Main Level | Eating Area | 4.27 m | 3.05 m | 4.27 m x 3.05 m |
| Main Level | Bathroom | Measurements not available | ||
| Upper Level | Primary Bedroom | 3.96 m | 4.95 m | 3.96 m x 4.95 m |
Utilities
| Cable | Available |
| Sewer | Installed |

Holly Henderson
Broker of Record
www.hollyandluca.com/
RE/MAX Service First Realty Inc., Brokerage
821 Blackburn Mews
Kingston, Ontario K7P 2N6
821 Blackburn Mews
Kingston, Ontario K7P 2N6
(613) 766-7650
www.remaxservicefirst.com/



