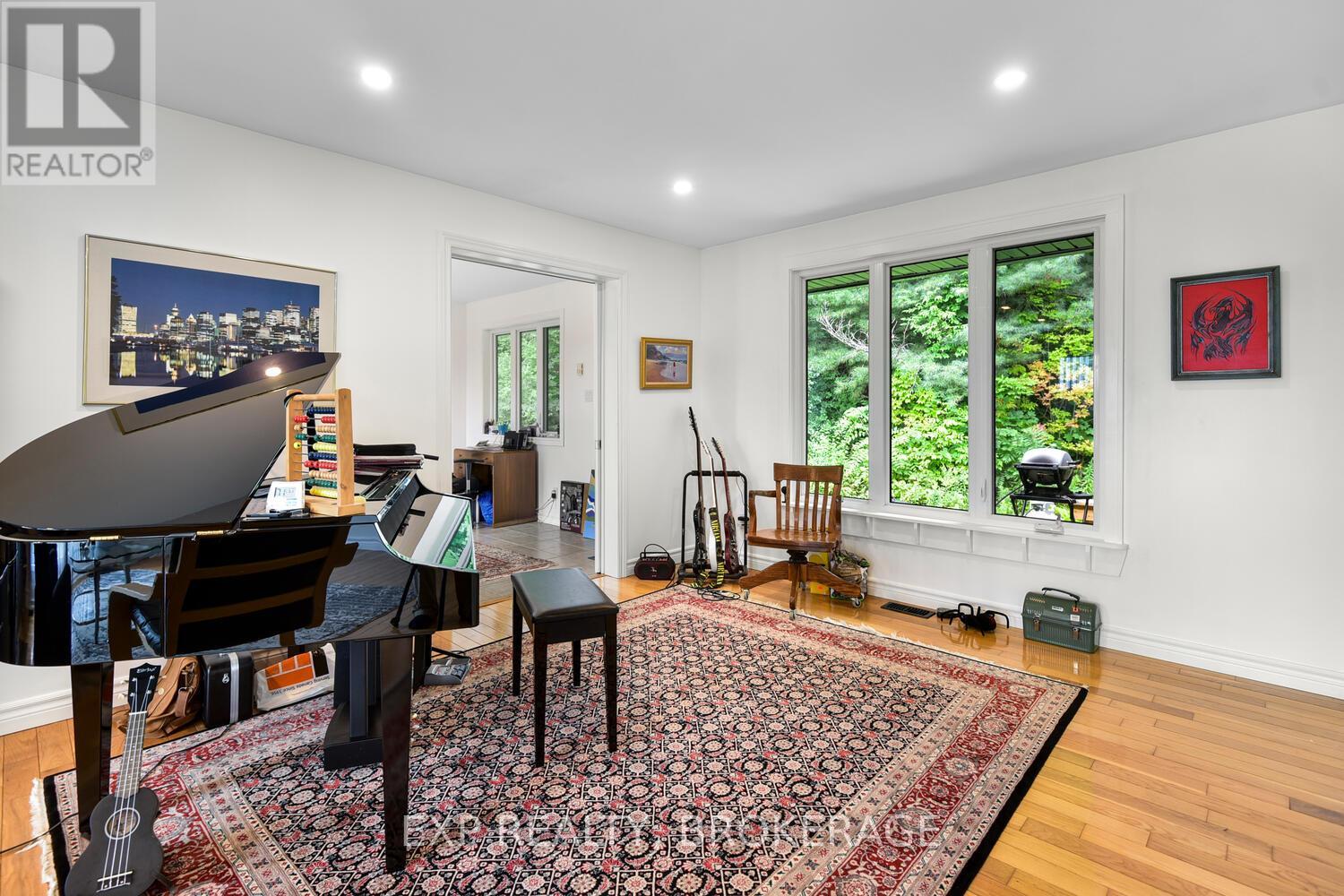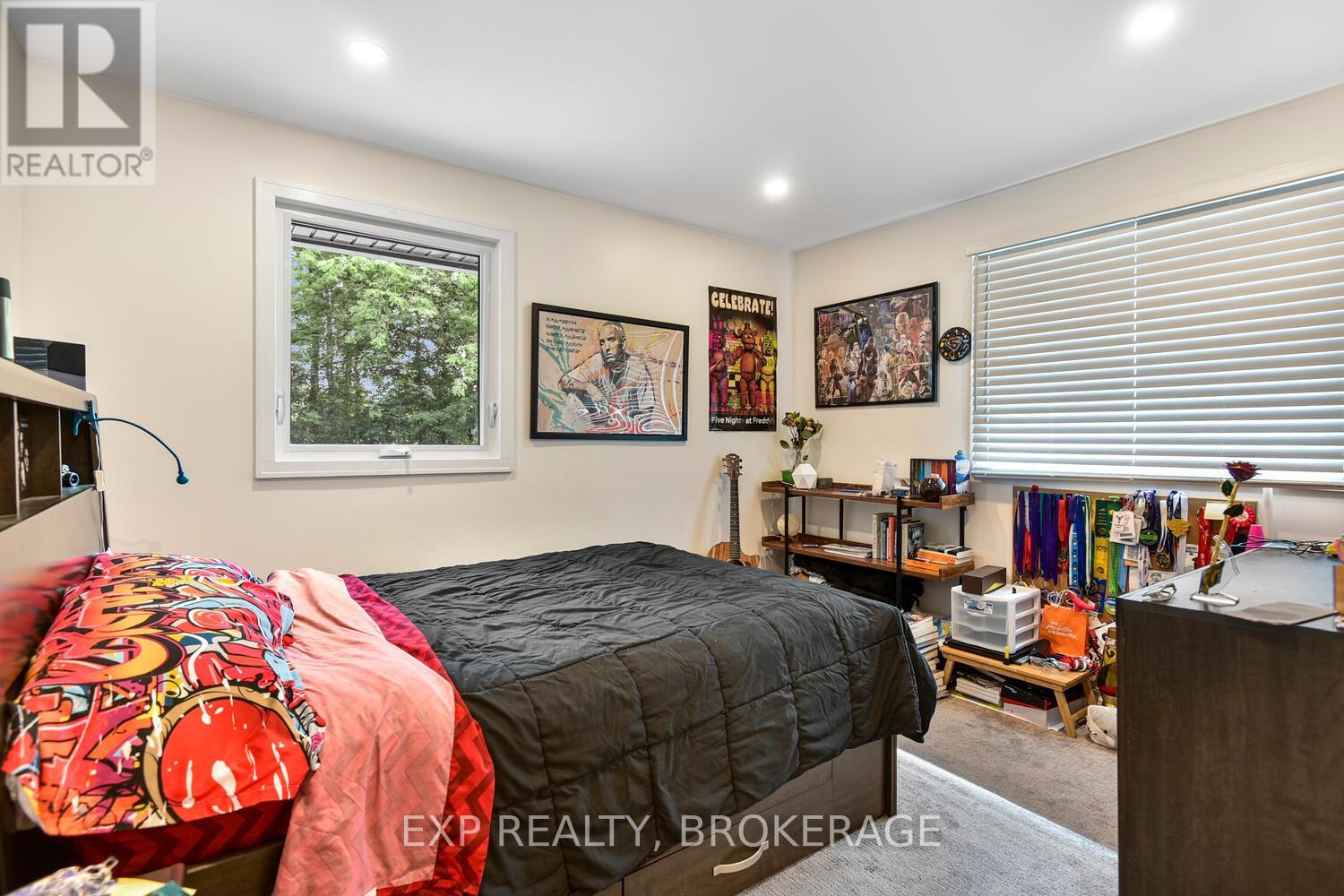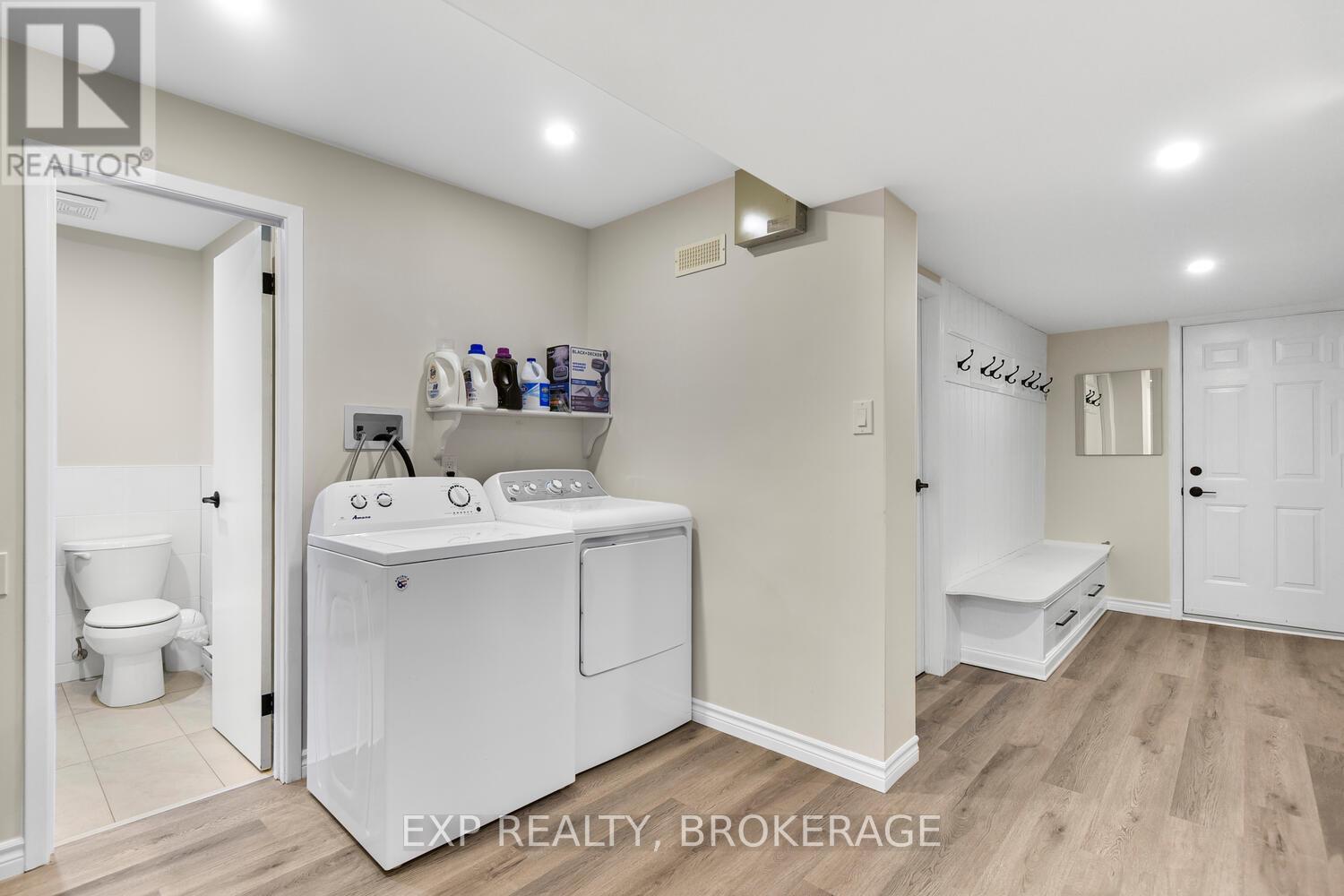1138 Thousand Islands Parkway Front Of Yonge, Ontario K0E 1R0
$879,000
Over the last four years, this residence has undergone a remarkable transformation. With its strong foundational structure situated on a premium lot with excellent drainage, it has been modernized to adhere to the highest standards. Positioned directly across from the St. Lawrence River, the views are breathtaking. Nestled against a forested ridge, the property ensures complete privacy. The charming pond, fed by the river, not only serves as a peaceful getaway but also supports a variety of fish and provides water for the raised garden and fruit trees. The home, gazebo, and shed have all been rebuilt to exceptional quality. Enhanced insulation and heating options - including a heat pump, propane furnace, and in-floor radiant heat - ensure warmth during winter, while central air conditioning keeps the interior cool in summer. In 2023, the roof, soffit, fascia, and eaves were replaced alongside the installation of new Hardie board siding. That same year, all windows and exterior doors were updated. Additionally, three new bathrooms, an upgraded kitchen, and refreshed bedrooms have been completed, featuring new surfaces such as trims, doors, and most flooring. (Please see the attachment entitled ""Improvements"" for the complete list.) This meticulous attention to detail extends to the outdoor spaces, where tasteful landscaping and lighting complement the natural beauty. The composite deck offers an inviting space for outdoor gatherings or quiet moments of reflection in the hot tub. Proximity to local amenities and recreational opportunities in the 1000 Islands enhances this property's appeal, providing a perfect blend of seclusion and convenience. Whether you're drawn to the tranquility of the riverside setting or the modern comforts within, this residence represents an unparalleled opportunity to enjoy a lifestyle of luxury and serenity. **** EXTRAS **** Heating Options: Heat Pump, Propane Furnace, Electric Baseboard, In-Floor Radiant (id:29295)
Property Details
| MLS® Number | X11954591 |
| Property Type | Single Family |
| Community Name | 822 - Front of Yonge Twp |
| Amenities Near By | Beach, Marina, Park |
| Community Features | Fishing |
| Equipment Type | Propane Tank |
| Features | Level |
| Parking Space Total | 9 |
| Rental Equipment Type | Propane Tank |
| Structure | Deck, Patio(s), Shed |
| View Type | River View, Direct Water View |
Building
| Bathroom Total | 3 |
| Bedrooms Above Ground | 2 |
| Bedrooms Below Ground | 1 |
| Bedrooms Total | 3 |
| Appliances | Hot Tub, Garage Door Opener Remote(s), Central Vacuum, Water Heater, Water Softener, Dishwasher, Dryer, Microwave, Refrigerator, Stove, Washer, Window Coverings |
| Architectural Style | Bungalow |
| Basement Development | Finished |
| Basement Type | Full (finished) |
| Construction Status | Insulation Upgraded |
| Construction Style Attachment | Detached |
| Cooling Type | Central Air Conditioning, Air Exchanger |
| Exterior Finish | Brick |
| Fire Protection | Alarm System, Smoke Detectors |
| Flooring Type | Porcelain Tile, Hardwood, Ceramic |
| Foundation Type | Block |
| Heating Fuel | Propane |
| Heating Type | Forced Air |
| Stories Total | 1 |
| Type | House |
| Utility Water | Drilled Well |
Parking
| Attached Garage |
Land
| Acreage | No |
| Land Amenities | Beach, Marina, Park |
| Landscape Features | Landscaped |
| Sewer | Septic System |
| Size Depth | 250 Ft |
| Size Frontage | 250 Ft ,1 In |
| Size Irregular | 250.12 X 250.03 Ft |
| Size Total Text | 250.12 X 250.03 Ft|1/2 - 1.99 Acres |
| Surface Water | Lake/pond |
| Zoning Description | Ru |
Rooms
| Level | Type | Length | Width | Dimensions |
|---|---|---|---|---|
| Basement | Family Room | 5.2 m | 3.7 m | 5.2 m x 3.7 m |
| Basement | Bedroom 3 | 5.5 m | 3 m | 5.5 m x 3 m |
| Basement | Bathroom | 4.2 m | 1.8 m | 4.2 m x 1.8 m |
| Main Level | Kitchen | 2.4 m | 3.8 m | 2.4 m x 3.8 m |
| Main Level | Eating Area | 3.7 m | 2.4 m | 3.7 m x 2.4 m |
| Main Level | Living Room | 5.2 m | 3.7 m | 5.2 m x 3.7 m |
| Main Level | Dining Room | 3.7 m | 3.7 m | 3.7 m x 3.7 m |
| Main Level | Office | 3.7 m | 4 m | 3.7 m x 4 m |
| Main Level | Primary Bedroom | 4 m | 4 m | 4 m x 4 m |
| Main Level | Bedroom 2 | 4 m | 3.7 m | 4 m x 3.7 m |
| Main Level | Bathroom | 3 m | 3 m | 3 m x 3 m |
| Main Level | Bathroom | 2.4 m | 2.7 m | 2.4 m x 2.7 m |
Larry Eastman
Salesperson
www.larryeastman.ca/
www.facebook.com/teamhomework.ca
2263 Princess St. - Unit 17aa
Kingston, Ontario K7M 3G1
(866) 530-7737
(647) 849-3180
exprealty.ca/

Vincent Ducros
Salesperson
2263 Princess St. - Unit 17aa
Kingston, Ontario K7M 3G1
(866) 530-7737
(647) 849-3180
exprealty.ca/











































