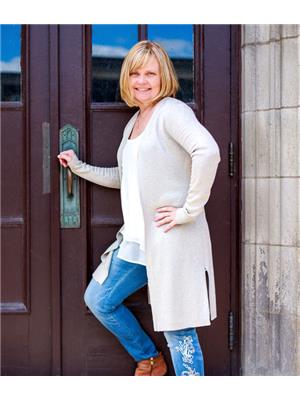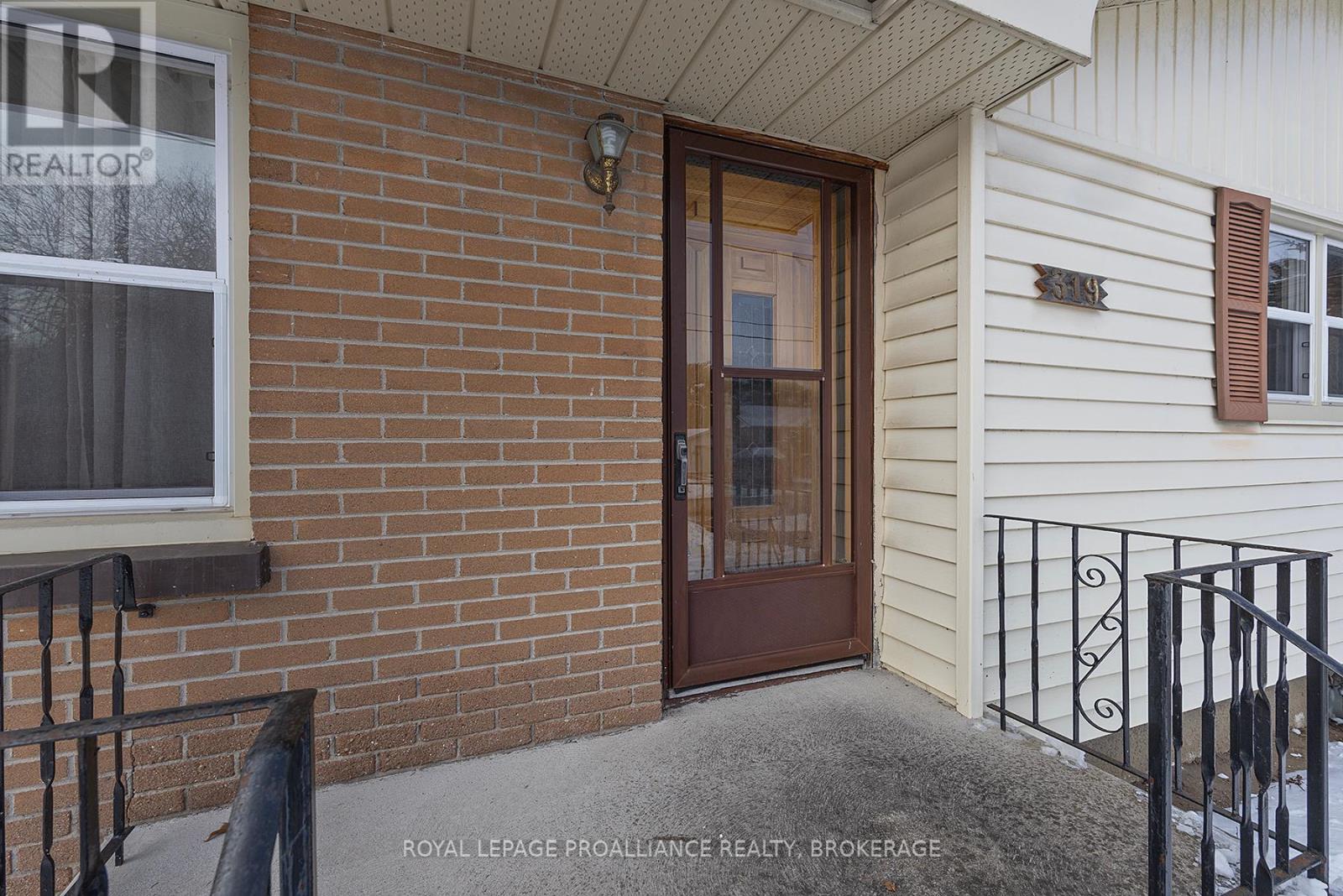319 Meadowcrest Road Kingston, Ontario K7M 3S4
$489,400
Tucked away on a lovely, private lot, this charming three bedroom bungalow awaits its next owner. You will feel the quiet comfort when you step inside the front door. With a good size living area and a functional eat in kitchen there is enough space to make yourself right at home. Three sizeable bedrooms and a renovated four piece main bathroom round out the main floor. The lower level boasts the laundry room, a two-piece bathroom, a large and sunny recreation room and no shortage of storage. With new windows in 2021 and an upgraded electrical panel, this home has so much to offer. Inside entry to the large garage and a deck in the rear yard, this home will check so many boxes on your must have list. (id:29295)
Property Details
| MLS® Number | X11957126 |
| Property Type | Single Family |
| Community Name | City SouthWest |
| Amenities Near By | Park, Place Of Worship, Public Transit, Schools |
| Community Features | Community Centre, School Bus |
| Equipment Type | Water Heater |
| Parking Space Total | 3 |
| Rental Equipment Type | Water Heater |
| Structure | Deck |
Building
| Bathroom Total | 2 |
| Bedrooms Above Ground | 3 |
| Bedrooms Total | 3 |
| Appliances | Dryer, Refrigerator, Stove, Washer |
| Architectural Style | Bungalow |
| Basement Development | Partially Finished |
| Basement Type | Full (partially Finished) |
| Construction Style Attachment | Detached |
| Exterior Finish | Brick |
| Fire Protection | Smoke Detectors |
| Foundation Type | Block |
| Half Bath Total | 1 |
| Heating Fuel | Natural Gas |
| Heating Type | Forced Air |
| Stories Total | 1 |
| Type | House |
| Utility Water | Municipal Water |
Parking
| Attached Garage | |
| Garage |
Land
| Acreage | No |
| Land Amenities | Park, Place Of Worship, Public Transit, Schools |
| Landscape Features | Landscaped |
| Sewer | Sanitary Sewer |
| Size Depth | 115 Ft |
| Size Frontage | 66 Ft |
| Size Irregular | 66 X 115 Ft |
| Size Total Text | 66 X 115 Ft |
| Zoning Description | Ur2 |
Rooms
| Level | Type | Length | Width | Dimensions |
|---|---|---|---|---|
| Basement | Bathroom | 2.45 m | 1.22 m | 2.45 m x 1.22 m |
| Basement | Recreational, Games Room | 7.09 m | 4.23 m | 7.09 m x 4.23 m |
| Basement | Laundry Room | 3.83 m | 5.26 m | 3.83 m x 5.26 m |
| Basement | Utility Room | 2.39 m | 6.12 m | 2.39 m x 6.12 m |
| Main Level | Living Room | 3.18 m | 5.05 m | 3.18 m x 5.05 m |
| Main Level | Kitchen | 3.62 m | 3.65 m | 3.62 m x 3.65 m |
| Main Level | Primary Bedroom | 3.82 m | 3.52 m | 3.82 m x 3.52 m |
| Main Level | Bedroom 2 | 3.78 m | 2.5 m | 3.78 m x 2.5 m |
| Main Level | Bedroom 3 | 3.72 m | 2.75 m | 3.72 m x 2.75 m |
| Main Level | Bathroom | 2.73 m | 1.7 m | 2.73 m x 1.7 m |
| Main Level | Dining Room | 1.95 m | 1.98 m | 1.95 m x 1.98 m |

Judy Dennee
Salesperson
www.dennee.com/
80 Queen St
Kingston, Ontario K7K 6W7
(613) 544-4141
www.discoverroyallepage.ca/

Don Dennee
Salesperson
www.dennee.com/
80 Queen St
Kingston, Ontario K7K 6W7
(613) 544-4141
www.discoverroyallepage.ca/

Nicole Dennee
Salesperson
www.dennee.com/
80 Queen St
Kingston, Ontario K7K 6W7
(613) 544-4141
www.discoverroyallepage.ca/











































