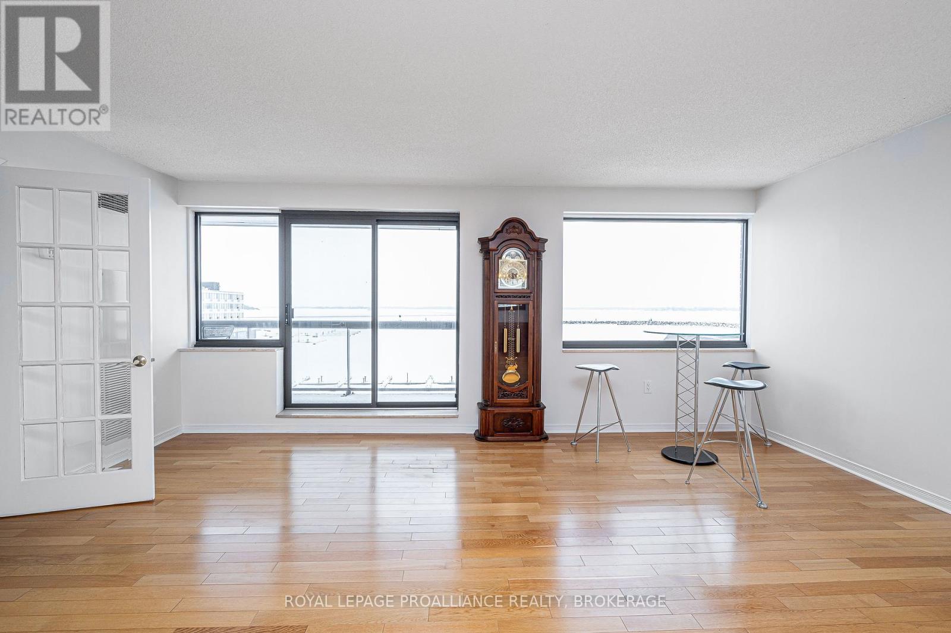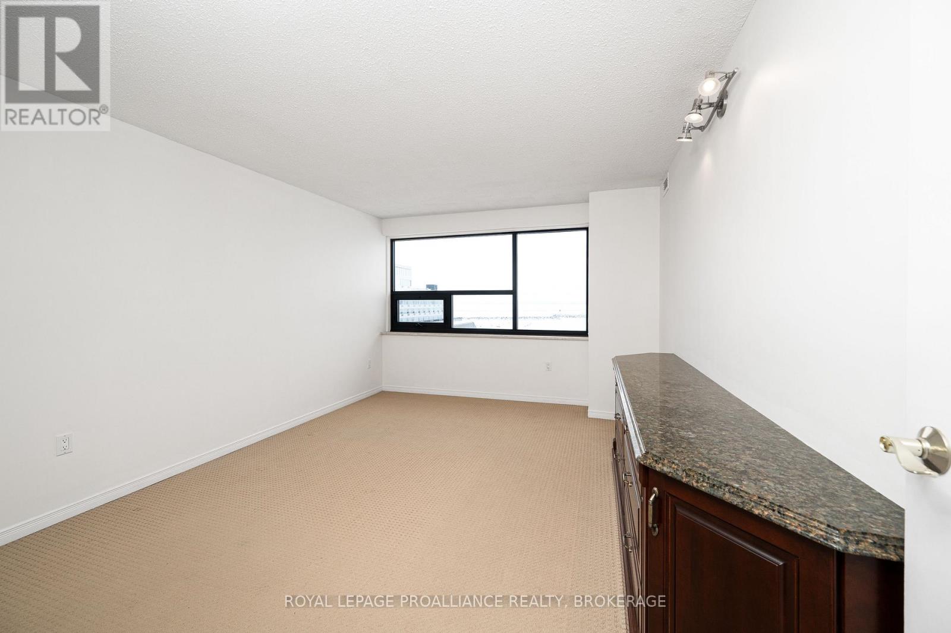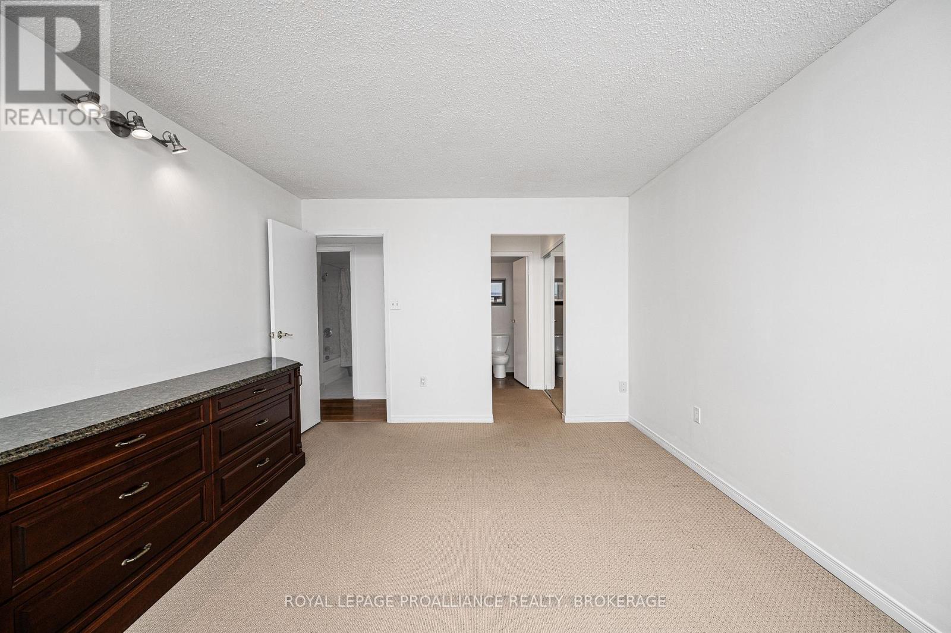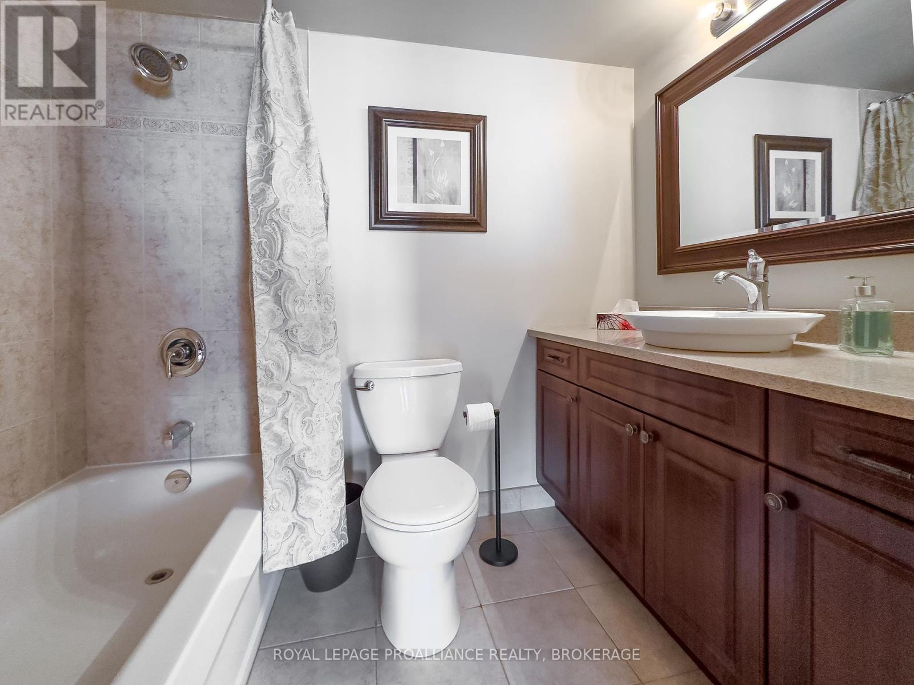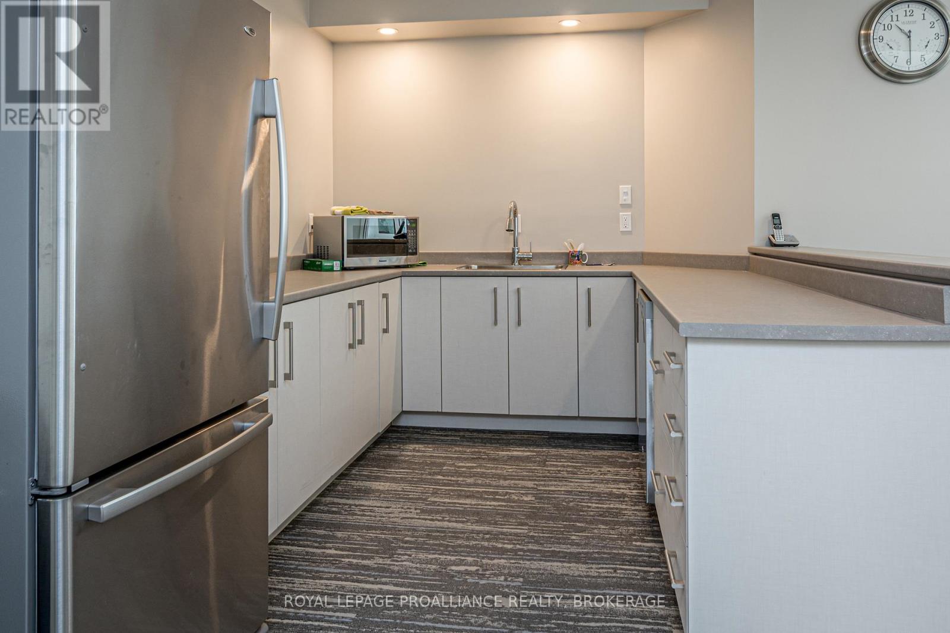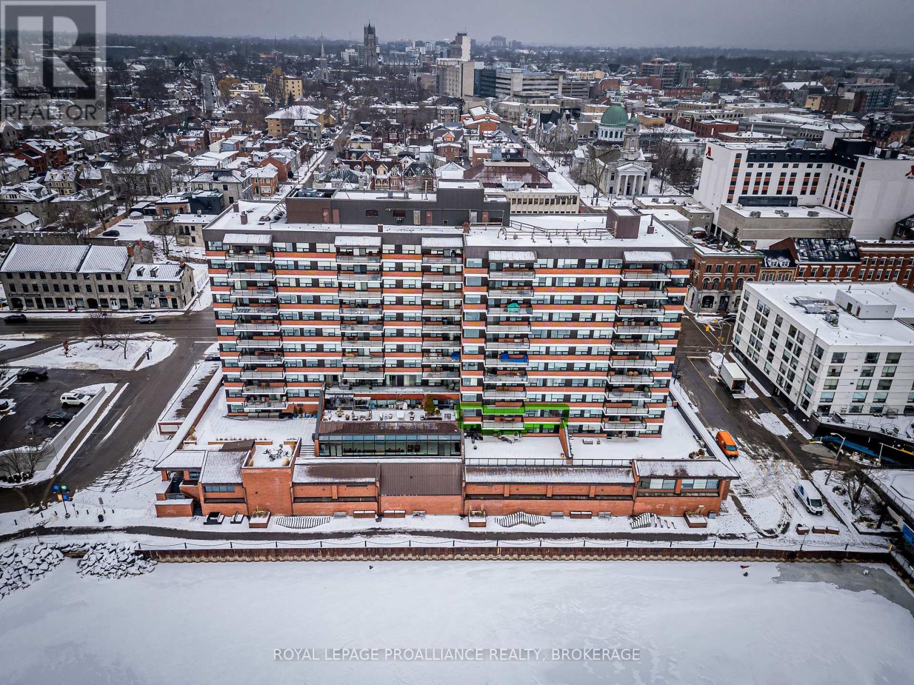306 - 165 Ontario Street Kingston, Ontario K7L 2Y6
$864,900Maintenance, Heat, Common Area Maintenance, Electricity, Insurance, Water, Parking
$1,315.72 Monthly
Maintenance, Heat, Common Area Maintenance, Electricity, Insurance, Water, Parking
$1,315.72 MonthlyStep into this stunning modern condo and be greeted by an abundance of natural light and an unobstructed view of the city skyline and Lake Ontario. With over 1400 square feet of living space, this third-floor unit is located in the sought-after Landmark Condominiums and boasts 2 spacious bedrooms, a den/office (or third bedroom) and 2 bathrooms, making it perfect for a small family, young professional couples or retirement! The living and dining room is open concept, bright and airy, with built-in rich cabinets and a balcony to enjoy your morning coffee or watch the boats come into dock. The upgraded kitchen includes beautiful wood cabinets, granite countertops and a passthrough and bar top - perfect for entertaining friends and family. The primary bedroom includes built-in cabinetry, walk-through closets and a spectacular 4-piece ensuite bathroom. This unit also offers the convenience of in-suite laundry and locker storage. In addition, this condo is more than just a beautiful living space! You can stay fit and healthy in the fitness center or swim in the indoor pool, relax and unwind in the hot sauna or hot tub, even use your skills and talents in the woodworking hobby shop! Additionally, there is one reserved parking spot in the underground parking. Located in downtown historic Kingston with easy access to public transit, restaurants, and shops making it the perfect location for those who value convenience and city living. Don't miss this opportunity to make this luxurious condo your home! (id:29295)
Property Details
| MLS® Number | X11957237 |
| Property Type | Single Family |
| Community Name | Central City East |
| Amenities Near By | Marina, Park, Public Transit |
| Community Features | Pet Restrictions |
| Easement | Unknown |
| Equipment Type | None |
| Features | Lighting, Balcony, In Suite Laundry |
| Parking Space Total | 1 |
| Rental Equipment Type | None |
| Structure | Patio(s) |
| View Type | City View, Lake View, Unobstructed Water View |
| Water Front Type | Waterfront |
Building
| Bathroom Total | 2 |
| Bedrooms Above Ground | 2 |
| Bedrooms Total | 2 |
| Amenities | Security/concierge, Exercise Centre, Recreation Centre, Visitor Parking, Storage - Locker |
| Appliances | Garage Door Opener Remote(s) |
| Cooling Type | Central Air Conditioning |
| Exterior Finish | Brick |
| Fire Protection | Controlled Entry, Smoke Detectors |
| Foundation Type | Concrete |
| Heating Fuel | Natural Gas |
| Heating Type | Forced Air |
| Size Interior | 1,400 - 1,599 Ft2 |
| Type | Apartment |
Parking
| Underground | |
| Inside Entry |
Land
| Access Type | Year-round Access, Public Road, Marina Docking |
| Acreage | No |
| Land Amenities | Marina, Park, Public Transit |
| Surface Water | Lake/pond |
| Zoning Description | Dt2 |
Rooms
| Level | Type | Length | Width | Dimensions |
|---|---|---|---|---|
| Main Level | Living Room | 5.64 m | 8.17 m | 5.64 m x 8.17 m |
| Main Level | Den | 2.82 m | 4.63 m | 2.82 m x 4.63 m |
| Main Level | Kitchen | 2.64 m | 2.39 m | 2.64 m x 2.39 m |
| Main Level | Foyer | 1.82 m | 2.09 m | 1.82 m x 2.09 m |
| Main Level | Laundry Room | 1.28 m | 2.41 m | 1.28 m x 2.41 m |
| Main Level | Bedroom | 3.16 m | 4.63 m | 3.16 m x 4.63 m |
| Main Level | Primary Bedroom | 3.51 m | 4.63 m | 3.51 m x 4.63 m |
| Main Level | Bathroom | 2.56 m | 1.41 m | 2.56 m x 1.41 m |
| Main Level | Bathroom | 2.27 m | 2.11 m | 2.27 m x 2.11 m |
Adam Koven
Broker
www.adamkoven.com/
80 Queen St, Unit B
Kingston, Ontario K7K 6W7
(613) 544-4141
(613) 548-3830
discoverroyallepage.com/











