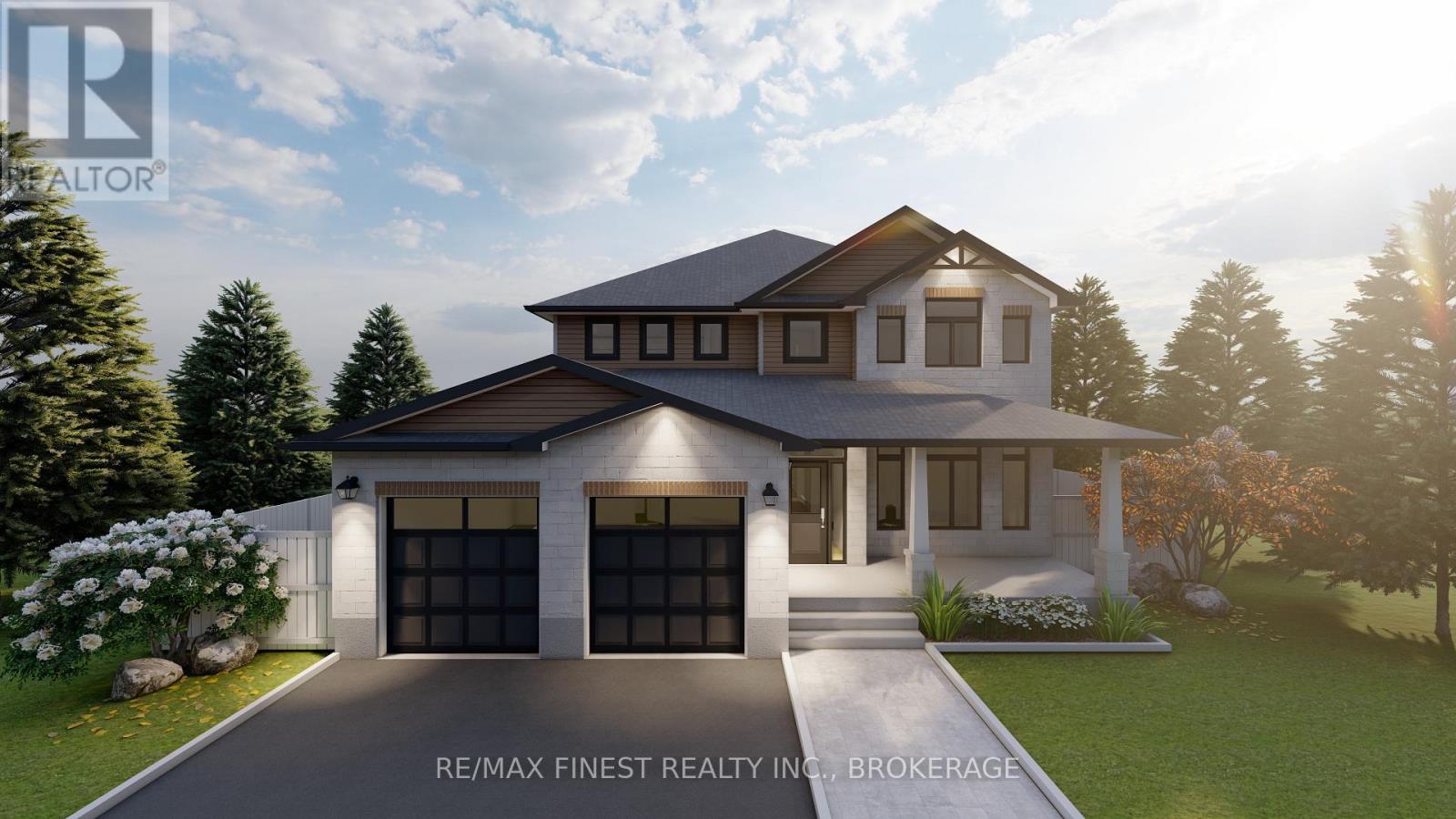1368 Woodfield Crescent Kingston, Ontario K7P 0T3
$1,089,900
$12,000 Exterior Upgrade Allowance! The Finch model by Greene Homes in Creekside Valley offers 2,850 sq. ft. of thoughtfully designed living space. This 4-bedroom, 2.5-bathroom two-storey home features an open-concept main floor with 9-foot ceilings on both the main floor and basement. The kitchen boasts quartz countertops, a large walk-in pantry, and a center island with a breakfast bar. Additional main-floor highlights include a formal dining room, a separate den, and a convenient 2-piece bath. Upstairs, the Primary Suite impresses with a 5-piece ensuite and a spacious walk-in closet, while the second-floor laundry adds extra convenience. The partially finished basement includes roughed-in plumbing for a bathroom, kitchen, and laundry, plus a side entrance perfect for future in-law potential. Additional features include central air and a paved driveway. Don't miss this opportunity to own a Greene Home. (id:29295)
Property Details
| MLS® Number | X11957839 |
| Property Type | Single Family |
| Community Name | 42 - City Northwest |
| Equipment Type | Water Heater - Tankless |
| Parking Space Total | 4 |
| Rental Equipment Type | Water Heater - Tankless |
Building
| Bathroom Total | 3 |
| Bedrooms Above Ground | 4 |
| Bedrooms Total | 4 |
| Basement Development | Partially Finished |
| Basement Type | Full (partially Finished) |
| Construction Style Attachment | Detached |
| Cooling Type | Central Air Conditioning |
| Exterior Finish | Stone, Vinyl Siding |
| Foundation Type | Poured Concrete |
| Half Bath Total | 1 |
| Heating Fuel | Natural Gas |
| Heating Type | Forced Air |
| Stories Total | 2 |
| Type | House |
| Utility Water | Municipal Water |
Parking
| Attached Garage | |
| Garage |
Land
| Acreage | No |
| Sewer | Sanitary Sewer |
| Size Depth | 102 Ft |
| Size Frontage | 52 Ft |
| Size Irregular | 52 X 102 Ft |
| Size Total Text | 52 X 102 Ft |
Rooms
| Level | Type | Length | Width | Dimensions |
|---|---|---|---|---|
| Second Level | Primary Bedroom | 5.52 m | 4.3 m | 5.52 m x 4.3 m |
| Second Level | Bathroom | 4.48 m | 1.82 m | 4.48 m x 1.82 m |
| Second Level | Bedroom | 3.44 m | 3.14 m | 3.44 m x 3.14 m |
| Second Level | Bedroom | 3.39 m | 4.39 m | 3.39 m x 4.39 m |
| Second Level | Bedroom | 3.96 m | 3.57 m | 3.96 m x 3.57 m |
| Second Level | Bathroom | 3.17 m | 1.83 m | 3.17 m x 1.83 m |
| Main Level | Den | 4.02 m | 3.66 m | 4.02 m x 3.66 m |
| Main Level | Dining Room | 4.02 m | 3.66 m | 4.02 m x 3.66 m |
| Main Level | Great Room | 6.19 m | 4.27 m | 6.19 m x 4.27 m |
| Main Level | Kitchen | 4.02 m | 3.05 m | 4.02 m x 3.05 m |
| Main Level | Eating Area | 4.02 m | 3.05 m | 4.02 m x 3.05 m |
| Main Level | Bathroom | 1.21 m | 1.52 m | 1.21 m x 1.52 m |
Utilities
| Sewer | Installed |

Mike Cote-Dipietrantonio
Salesperson
www.dynamickingston.com/
105-1329 Gardiners Rd
Kingston, Ontario K7P 0L8
(613) 389-7777
remaxfinestrealty.com/

Holly Henderson
Broker of Record
www.hollyandluca.com/
821 Blackburn Mews
Kingston, Ontario K7P 2N6
(613) 766-7650
www.remaxservicefirst.com/




