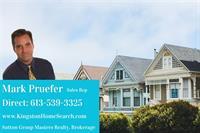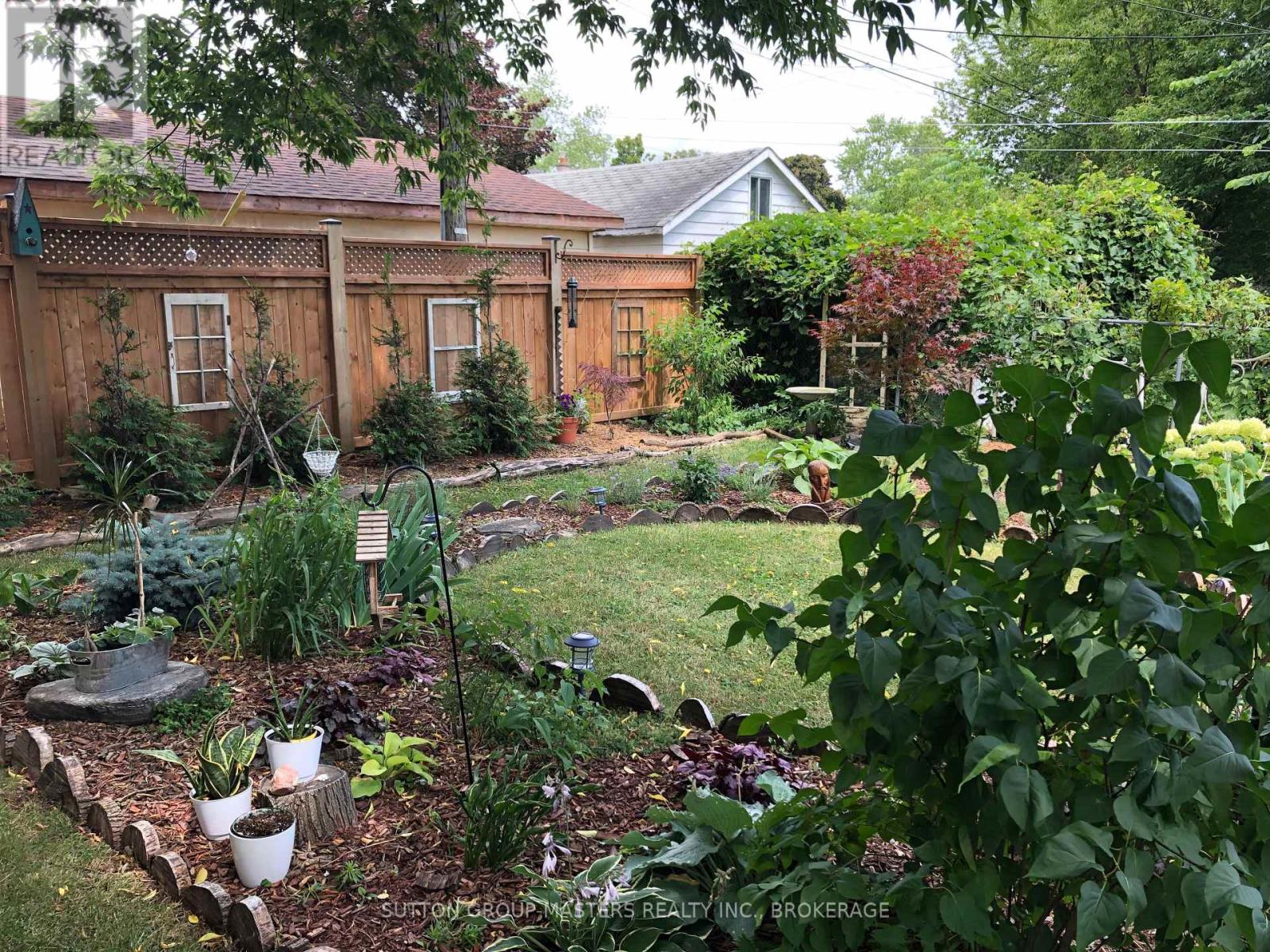45 First Avenue Kingston, Ontario K7K 2G4
$475,000
Come check out this terrific 3 bedroom family home in Kingscourt! Located just 1 block north of a community pool, dog park & athletic field, this bungalow has been lovingly maintained and improved over the years, including a spacious kitchen with adjoining dining area, cool main bath, updated insulation, heating system & driveway, and even a brand new breaker panel (Feb 2025)! Other updates include windows & doors, roof (2017), and new water & sewer lines from the street (2024). The spacious deck overlooks the large & private fenced yard that's all set up for gardening galore. Within walking distance to two community parks, the 3rd Street Trail and downtown, this home offers easy access to a life well lived. Call now to see it! (id:29295)
Open House
This property has open houses!
2:30 pm
Ends at:4:00 pm
Property Details
| MLS® Number | X11962982 |
| Property Type | Single Family |
| Neigbourhood | Kingscourt |
| Community Name | East of Sir John A. Blvd |
| Amenities Near By | Park, Public Transit |
| Community Features | Community Centre |
| Features | Level, Carpet Free |
| Parking Space Total | 3 |
| Structure | Deck, Shed |
Building
| Bathroom Total | 1 |
| Bedrooms Above Ground | 3 |
| Bedrooms Total | 3 |
| Appliances | Water Meter |
| Architectural Style | Bungalow |
| Basement Type | Crawl Space |
| Construction Style Attachment | Detached |
| Cooling Type | Central Air Conditioning |
| Exterior Finish | Aluminum Siding |
| Foundation Type | Block |
| Heating Fuel | Natural Gas |
| Heating Type | Forced Air |
| Stories Total | 1 |
| Size Interior | 700 - 1,100 Ft2 |
| Type | House |
| Utility Water | Municipal Water |
Parking
| No Garage |
Land
| Acreage | No |
| Land Amenities | Park, Public Transit |
| Sewer | Sanitary Sewer |
| Size Depth | 115 Ft ,7 In |
| Size Frontage | 40 Ft |
| Size Irregular | 40 X 115.6 Ft |
| Size Total Text | 40 X 115.6 Ft|under 1/2 Acre |
| Zoning Description | A5 |
Rooms
| Level | Type | Length | Width | Dimensions |
|---|---|---|---|---|
| Ground Level | Primary Bedroom | 4.6 m | 2.6 m | 4.6 m x 2.6 m |
| Ground Level | Bedroom 2 | 3.6 m | 3 m | 3.6 m x 3 m |
| Ground Level | Bedroom 3 | 3 m | 2.4 m | 3 m x 2.4 m |
| Ground Level | Living Room | 5.2 m | 3.6 m | 5.2 m x 3.6 m |
| Ground Level | Kitchen | 4.6 m | 2.6 m | 4.6 m x 2.6 m |
| Ground Level | Dining Room | 3.6 m | 2.2 m | 3.6 m x 2.2 m |
Utilities
| Cable | Available |
| Sewer | Installed |

Mark Pruefer
Salesperson
www.kingstonhomesearch.com/
www.facebook.com/MarkPrueferRealtor/
1050 Gardiners Road
Kingston, Ontario K7P 1R7
(613) 384-5500
www.suttonkingston.com/



















