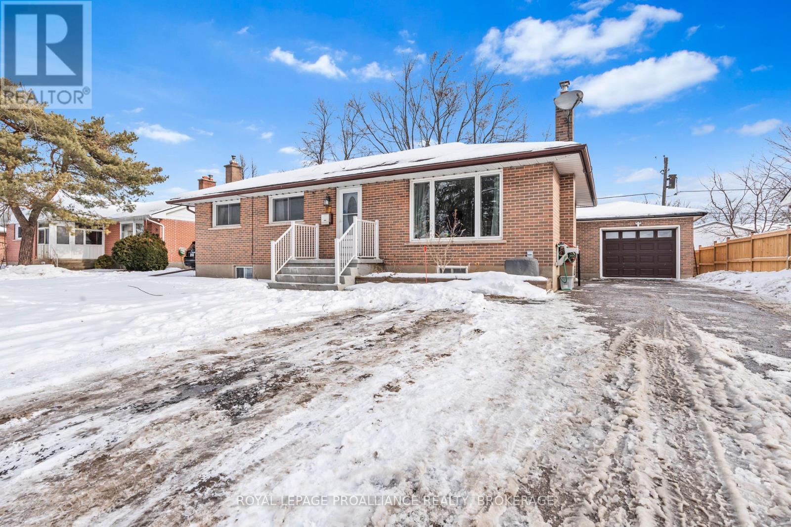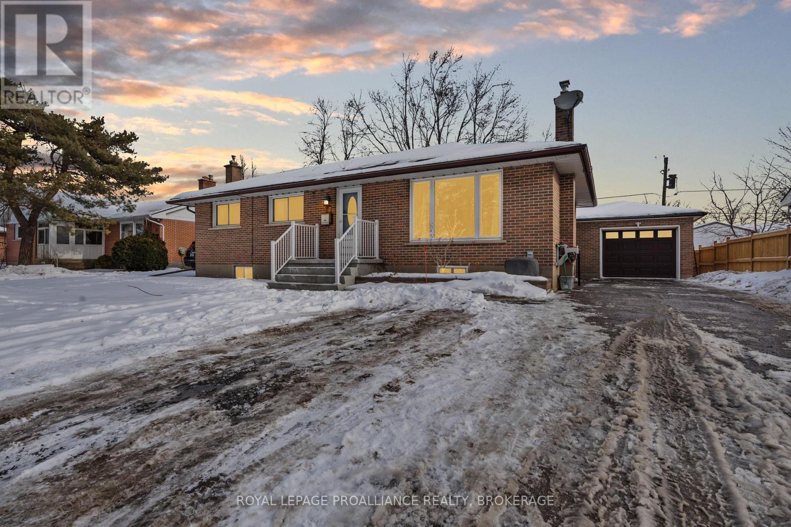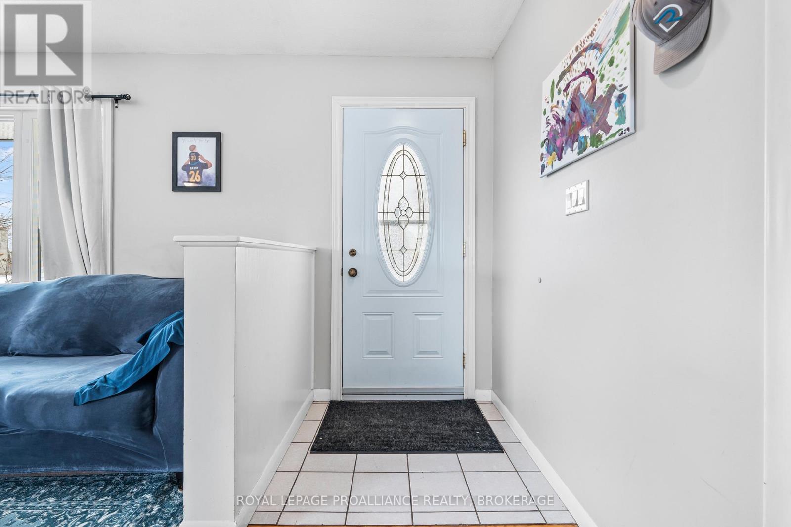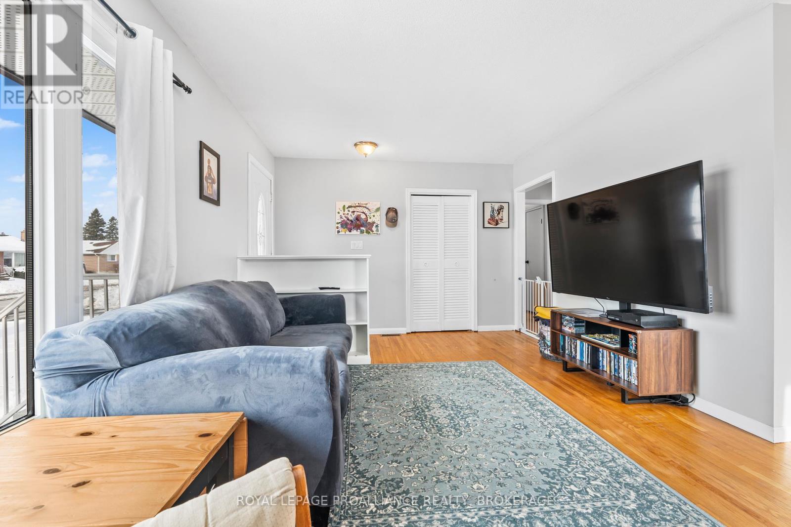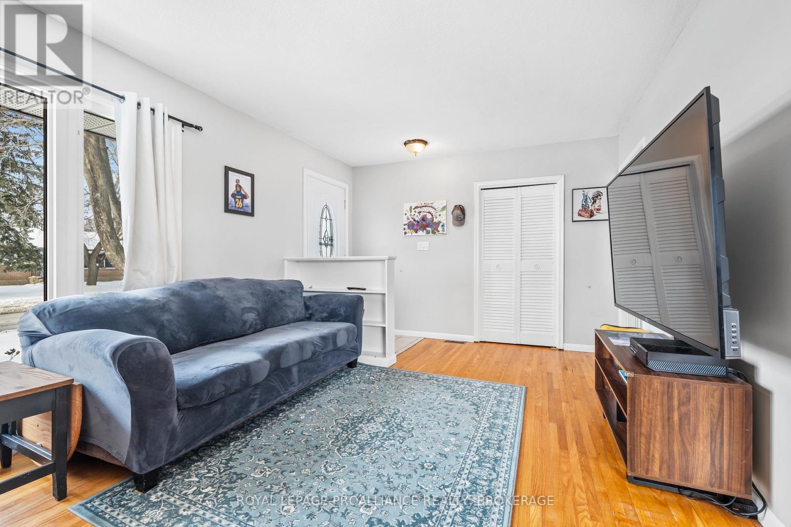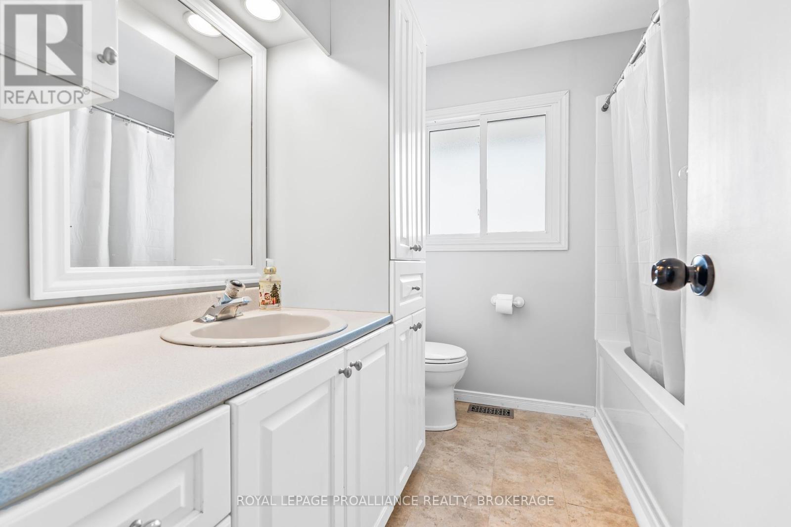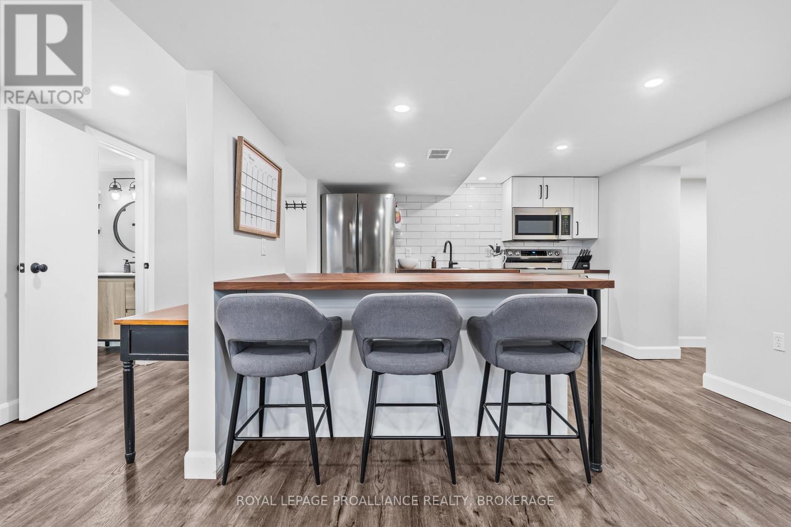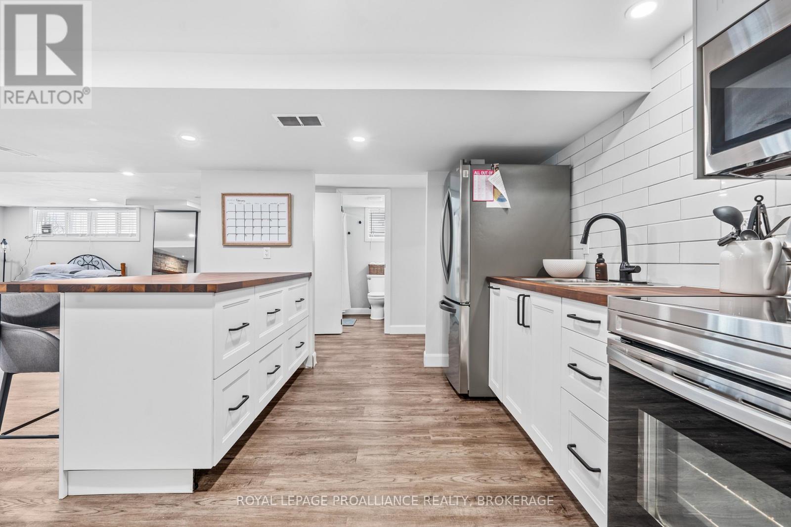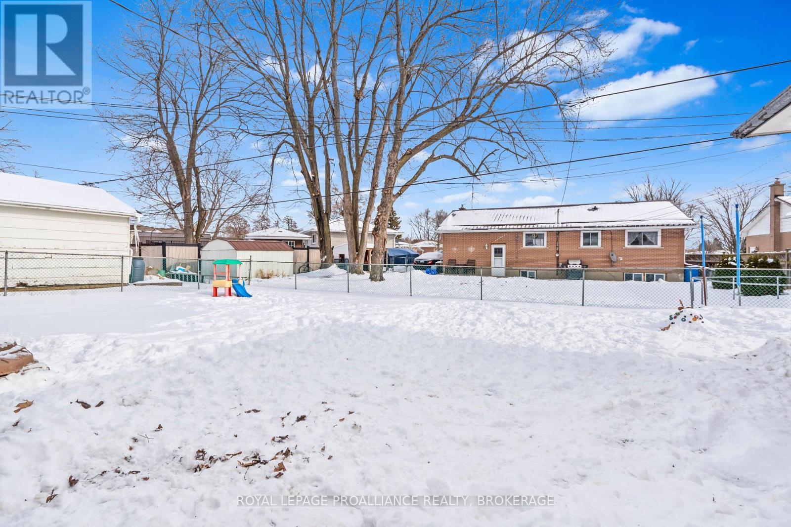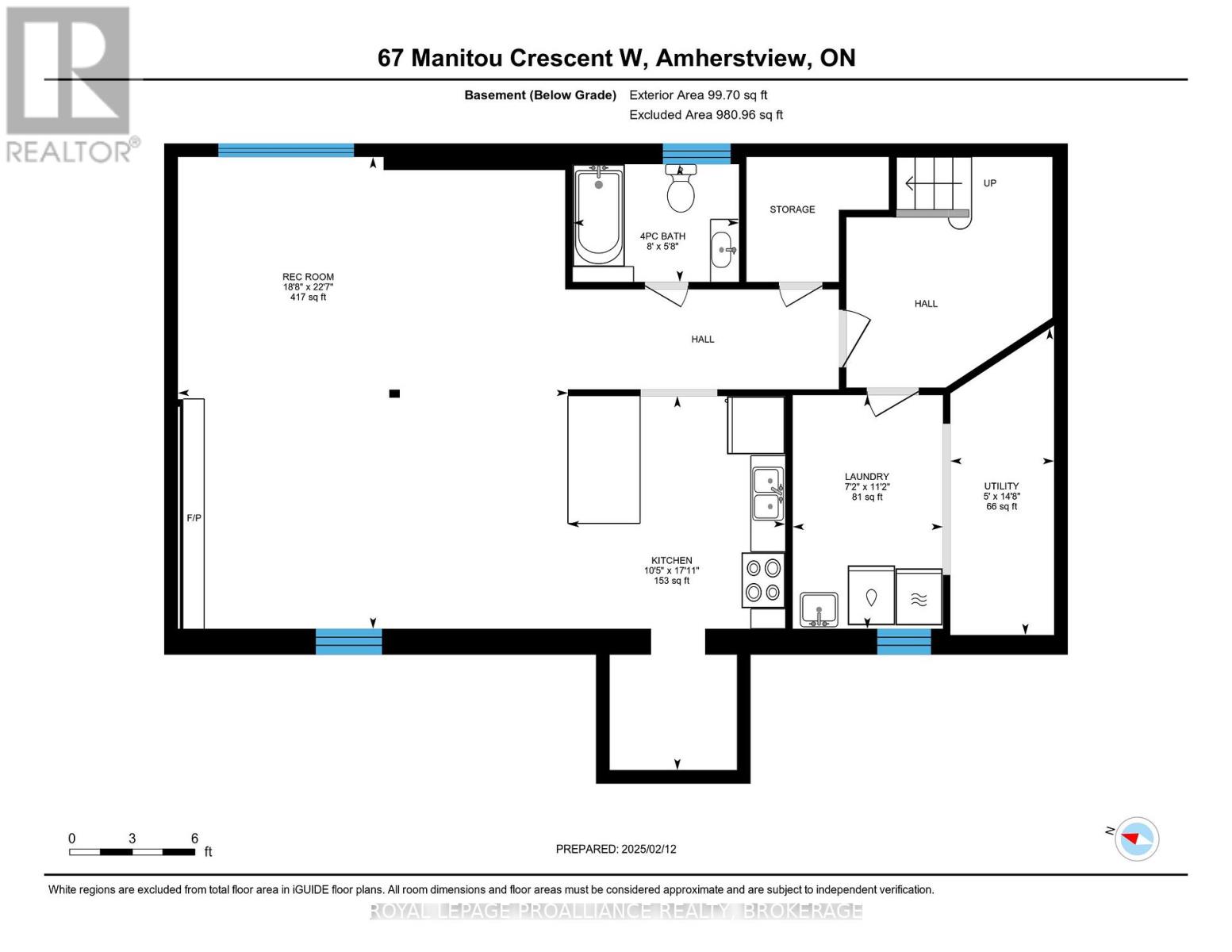67 Manitou Crescent W Loyalist, Ontario K7N 1C1
$639,900
Amherstview. Very well kept all brick raised bungalow with oversized detached garage. Plenty of parking. New Roof, updated Furnace & AC. Vinyl windows (2012). 3 bedrooms upstairs including a newly renovated bathroom. Basement was professionally finished in 2022 with 3 piece bathroom, currently being used as a bachelor/in law suite. Shared laundry. Bonus shop/storage shed. Currently tenant occupied. (id:29295)
Property Details
| MLS® Number | X11970204 |
| Property Type | Single Family |
| Community Name | Amherstview |
| Amenities Near By | Schools |
| Community Features | School Bus |
| Equipment Type | None |
| Parking Space Total | 5 |
| Rental Equipment Type | None |
| Structure | Patio(s), Workshop |
Building
| Bathroom Total | 2 |
| Bedrooms Above Ground | 3 |
| Bedrooms Total | 3 |
| Age | 51 To 99 Years |
| Amenities | Fireplace(s) |
| Appliances | Dryer, Microwave, Washer, Refrigerator |
| Architectural Style | Raised Bungalow |
| Basement Development | Finished |
| Basement Type | N/a (finished) |
| Construction Style Attachment | Detached |
| Cooling Type | Central Air Conditioning |
| Exterior Finish | Brick |
| Fireplace Present | Yes |
| Fireplace Total | 1 |
| Foundation Type | Block |
| Heating Fuel | Natural Gas |
| Heating Type | Forced Air |
| Stories Total | 1 |
| Size Interior | 700 - 1,100 Ft2 |
| Type | House |
| Utility Water | Municipal Water |
Parking
| Detached Garage |
Land
| Acreage | No |
| Land Amenities | Schools |
| Sewer | Sanitary Sewer |
| Size Depth | 100 Ft |
| Size Frontage | 68 Ft |
| Size Irregular | 68 X 100 Ft |
| Size Total Text | 68 X 100 Ft |
Rooms
| Level | Type | Length | Width | Dimensions |
|---|---|---|---|---|
| Basement | Kitchen | 17.9 m | 10.4 m | 17.9 m x 10.4 m |
| Basement | Recreational, Games Room | 22.6 m | 18.7 m | 22.6 m x 18.7 m |
| Basement | Laundry Room | 11.2 m | 7.2 m | 11.2 m x 7.2 m |
| Basement | Bathroom | 8 m | 5.6 m | 8 m x 5.6 m |
| Main Level | Living Room | 20.5 m | 11.3 m | 20.5 m x 11.3 m |
| Main Level | Kitchen | 13.5 m | 11.5 m | 13.5 m x 11.5 m |
| Main Level | Dining Room | 9.9 m | 8.5 m | 9.9 m x 8.5 m |
| Main Level | Bedroom | 11.3 m | 10.7 m | 11.3 m x 10.7 m |
| Main Level | Bedroom 2 | 10.5 m | 9.2 m | 10.5 m x 9.2 m |
| Main Level | Bedroom | 11.3 m | 8.2 m | 11.3 m x 8.2 m |
| Main Level | Bathroom | 7.9 m | 7.1 m | 7.9 m x 7.1 m |
Utilities
| Cable | Available |
| Sewer | Installed |
https://www.realtor.ca/real-estate/27908810/67-manitou-crescent-w-loyalist-amherstview-amherstview

Mike Giffin
Salesperson
7-640 Cataraqui Woods Drive
Kingston, Ontario K7P 2Y5
(613) 384-1200
www.discoverroyallepage.ca/
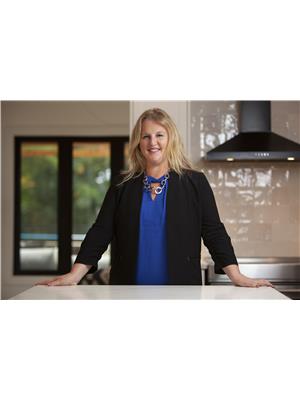
Korinne Peachey
Salesperson
giffinpeacheybagg.ca/
7-640 Cataraqui Woods Drive
Kingston, Ontario K7P 2Y5
(613) 384-1200
www.discoverroyallepage.ca/

Rob Bagg
Salesperson
7-640 Cataraqui Woods Drive
Kingston, Ontario K7P 2Y5
(613) 384-1200
www.discoverroyallepage.ca/


