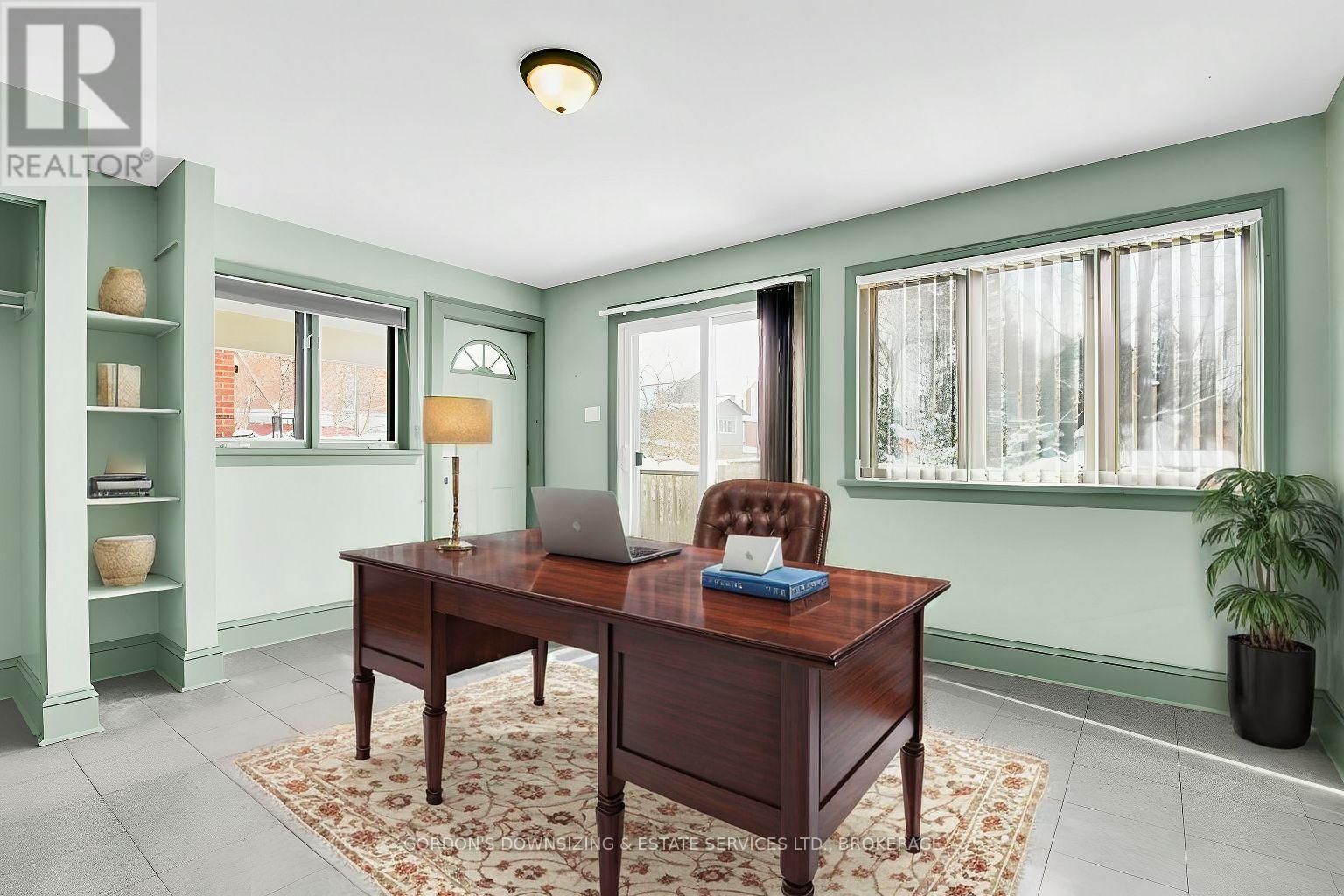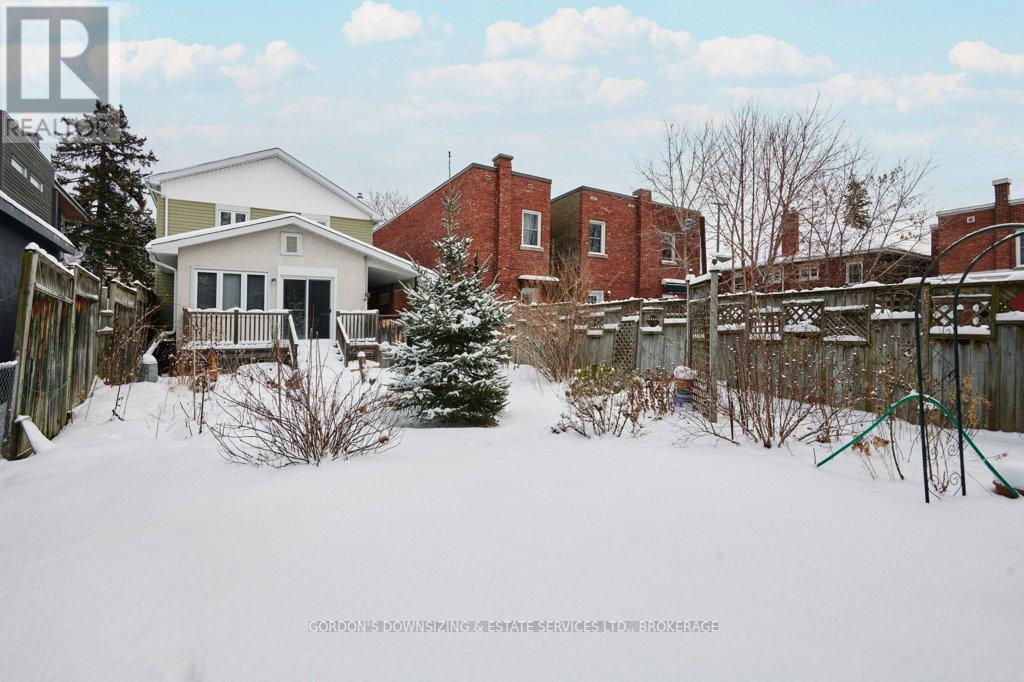32 Morris Street Ottawa, Ontario K1S 4A7
$1,039,900
Welcome to this beautiful 4-bedroom, 3-bathroom, 1,616 square foot home nestled in one of the most sought-after neighborhoods. Situated on a friendly, quiet street, this 2-storey residence offers the perfect combination of comfort and convenience. As you arrive, you'll be greeted by a private driveway that leads to the homes charming exterior. The fenced backyard offers a peaceful retreat for outdoor gatherings, gardening, or simply enjoying the fresh air. Step inside, and you'll immediately notice the spaciousness of the home. The large living room is a welcoming space, featuring a cozy gas fireplace, ideal for those chilly evenings. The open, light-filled layout provides ample room for both relaxation and entertaining. The bedrooms are all generously sized and bright, making them perfect for family members, guests, a home office or extra storage. Each bathroom in the home is thoughtfully designed to meet the needs of a busy household. This home offers not only a functional layout but also the chance to live in a friendly, welcoming community. With its prime location, bright and airy interiors, and outdoor spaces to enjoy, this property wont stay on the market for long! Home inspection available. Offers will be presented on March 4th. (id:29295)
Property Details
| MLS® Number | X11978044 |
| Property Type | Single Family |
| Community Name | 4401 - Glebe |
| Features | Flat Site, Dry, Carpet Free |
| Parking Space Total | 2 |
Building
| Bathroom Total | 2 |
| Bedrooms Above Ground | 3 |
| Bedrooms Below Ground | 1 |
| Bedrooms Total | 4 |
| Amenities | Fireplace(s) |
| Appliances | Oven - Built-in, Range, Dryer, Oven, Refrigerator, Stove, Washer |
| Basement Development | Finished |
| Basement Type | Full (finished) |
| Construction Style Attachment | Detached |
| Cooling Type | Central Air Conditioning |
| Exterior Finish | Brick, Vinyl Siding |
| Fire Protection | Smoke Detectors |
| Fireplace Present | Yes |
| Fireplace Total | 1 |
| Foundation Type | Concrete |
| Heating Fuel | Natural Gas |
| Heating Type | Forced Air |
| Stories Total | 2 |
| Size Interior | 1,500 - 2,000 Ft2 |
| Type | House |
| Utility Water | Municipal Water |
Land
| Acreage | No |
| Fence Type | Fenced Yard |
| Sewer | Sanitary Sewer |
| Size Depth | 144 Ft ,8 In |
| Size Frontage | 33 Ft ,7 In |
| Size Irregular | 33.6 X 144.7 Ft |
| Size Total Text | 33.6 X 144.7 Ft |
| Zoning Description | R3p |
Rooms
| Level | Type | Length | Width | Dimensions |
|---|---|---|---|---|
| Second Level | Primary Bedroom | 3.48 m | 3.94 m | 3.48 m x 3.94 m |
| Second Level | Bedroom | 4.66 m | 3.4 m | 4.66 m x 3.4 m |
| Second Level | Bedroom | 3.57 m | 3.06 m | 3.57 m x 3.06 m |
| Second Level | Bedroom | 2.08 m | 2.66 m | 2.08 m x 2.66 m |
| Basement | Utility Room | 5.69 m | 2.33 m | 5.69 m x 2.33 m |
| Basement | Den | 4.33 m | 2.6 m | 4.33 m x 2.6 m |
| Basement | Bathroom | 2.49 m | 1.81 m | 2.49 m x 1.81 m |
| Main Level | Kitchen | 5.93 m | 2.74 m | 5.93 m x 2.74 m |
| Main Level | Living Room | 4.64 m | 3.54 m | 4.64 m x 3.54 m |
| Main Level | Dining Room | 4.66 m | 2.99 m | 4.66 m x 2.99 m |
| Main Level | Sunroom | 4.07 m | 4.54 m | 4.07 m x 4.54 m |
| Other | Bedroom | 4.35 m | 3.13 m | 4.35 m x 3.13 m |
Utilities
| Cable | Available |
| Sewer | Installed |
https://www.realtor.ca/real-estate/27928489/32-morris-street-ottawa-4401-glebe
Don Young
Broker of Record
www.gogordons.com/
690 Innovation Dr
Kingston, Ontario K7K 7E7
(613) 542-0963
www.gogordons.com/

Rachelle Mintz-Friis
Salesperson
690 Innovation Dr
Kingston, Ontario K7K 7E7
(613) 542-0963
www.gogordons.com/











































