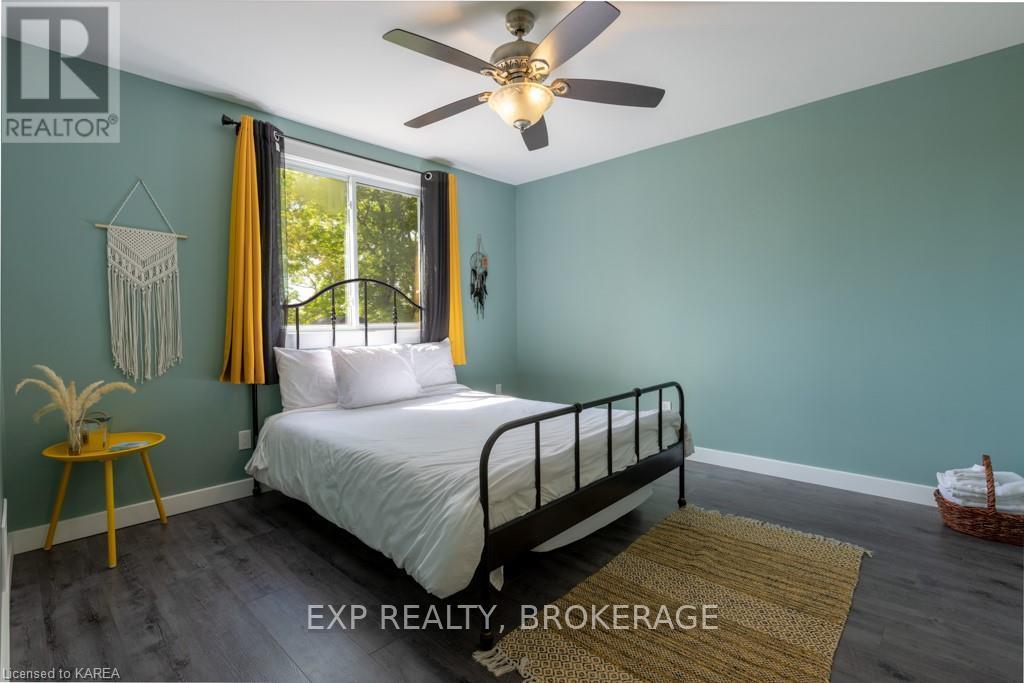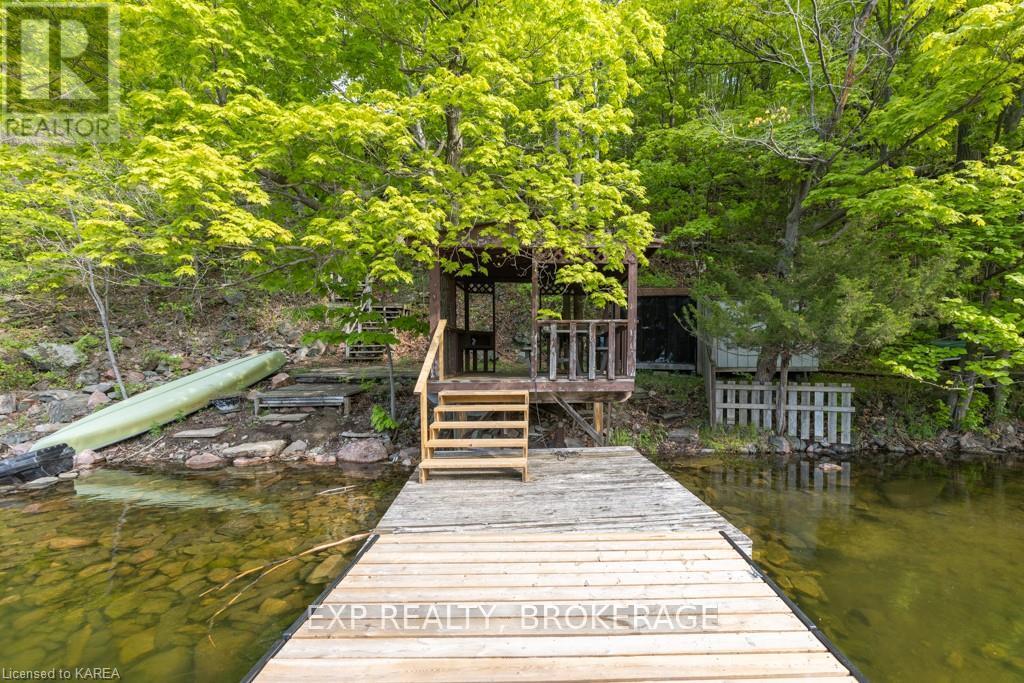131-A Seapoint Lane South Frontenac, Ontario K0H 2L0
3 Bedroom
2 Bathroom
1,100 - 1,500 ft2
Bungalow
Central Air Conditioning
Forced Air
Waterfront
Landscaped
$3,100 Monthly
Welcome to 131-A Seapoint Lane, a waterfront oasis just a short drive from Kingston and Westport. This beautifully renovated home offers the perfect blend of relaxation and recreation. Enjoy stunning views of Buck Lake while lounging on the spacious deck or unwinding in the hot tub. With private access to amazing swimming and tranquil surroundings, this home is the ultimate retreat for family and friends. Whether you're looking to soak in the serenity or entertain guests, this is the perfect place to call home. Don't miss your opportunity to experience this rare gem. (id:29295)
Property Details
| MLS® Number | X11980224 |
| Property Type | Single Family |
| Community Name | Frontenac South |
| Community Features | Fishing |
| Easement | Unknown |
| Features | Irregular Lot Size, Hilly |
| Parking Space Total | 5 |
| Structure | Deck, Patio(s), Porch, Dock |
| View Type | View Of Water, Direct Water View |
| Water Front Type | Waterfront |
Building
| Bathroom Total | 2 |
| Bedrooms Above Ground | 3 |
| Bedrooms Total | 3 |
| Appliances | Hot Tub, Water Heater, Dishwasher, Furniture, Microwave, Refrigerator, Stove, Window Coverings |
| Architectural Style | Bungalow |
| Basement Development | Unfinished |
| Basement Features | Separate Entrance |
| Basement Type | N/a (unfinished) |
| Construction Style Attachment | Detached |
| Cooling Type | Central Air Conditioning |
| Exterior Finish | Vinyl Siding |
| Fire Protection | Smoke Detectors |
| Foundation Type | Block |
| Heating Fuel | Propane |
| Heating Type | Forced Air |
| Stories Total | 1 |
| Size Interior | 1,100 - 1,500 Ft2 |
| Type | House |
| Utility Water | Drilled Well |
Parking
| No Garage |
Land
| Access Type | Year-round Access, Private Docking |
| Acreage | No |
| Landscape Features | Landscaped |
| Sewer | Septic System |
| Size Depth | 235 Ft |
| Size Frontage | 102 Ft |
| Size Irregular | 102 X 235 Ft |
| Size Total Text | 102 X 235 Ft|1/2 - 1.99 Acres |
Rooms
| Level | Type | Length | Width | Dimensions |
|---|---|---|---|---|
| Main Level | Kitchen | 4.01 m | 2.46 m | 4.01 m x 2.46 m |
| Main Level | Dining Room | 2.46 m | 2.11 m | 2.46 m x 2.11 m |
| Main Level | Living Room | 7.87 m | 4.67 m | 7.87 m x 4.67 m |
| Main Level | Bathroom | 2.26 m | 1.58 m | 2.26 m x 1.58 m |
| Main Level | Laundry Room | 2.18 m | 2.1 m | 2.18 m x 2.1 m |
| Main Level | Primary Bedroom | 5.51 m | 3.56 m | 5.51 m x 3.56 m |
| Main Level | Bathroom | 3.56 m | 1.5 m | 3.56 m x 1.5 m |
| Main Level | Bedroom 2 | 3.43 m | 2.82 m | 3.43 m x 2.82 m |
| Main Level | Bedroom 3 | 3.44 m | 2.82 m | 3.44 m x 2.82 m |
Utilities
| Cable | Available |
| Wireless | Available |
| Electricity Available | Nearby |

Brandon Nadeau
Salesperson
brandonnadeau.exprealty.com/
Exp Realty, Brokerage
1-695 Innovation Dr
Kingston, Ontario K7K 7E6
1-695 Innovation Dr
Kingston, Ontario K7K 7E6
(866) 530-7737
www.exprealty.ca/



























