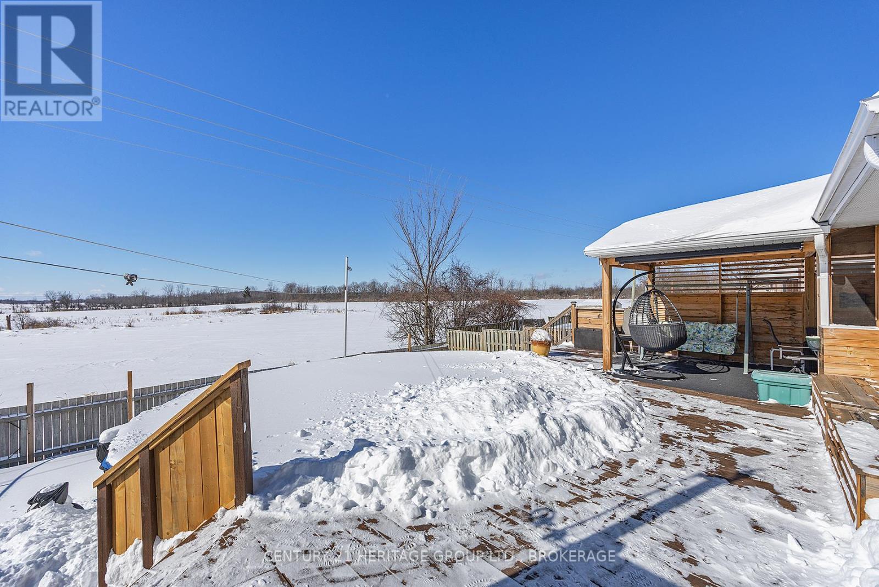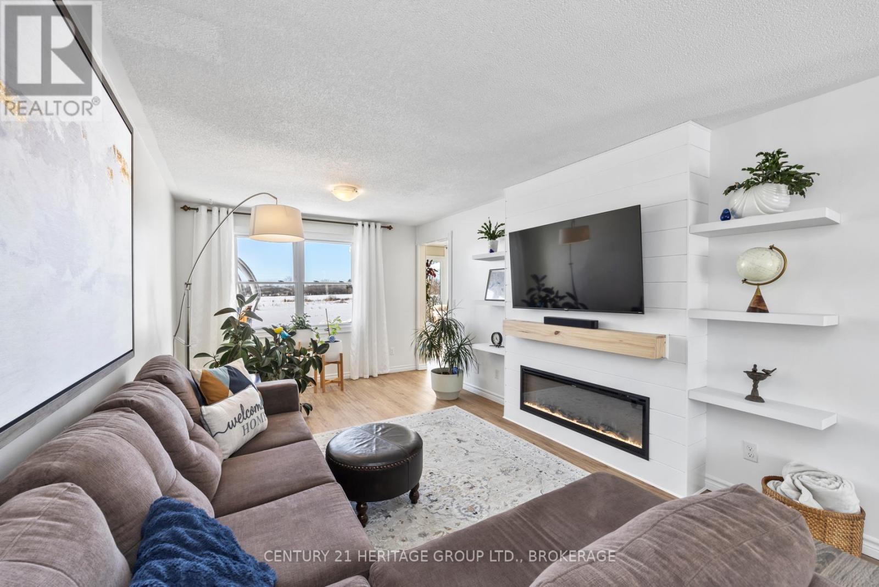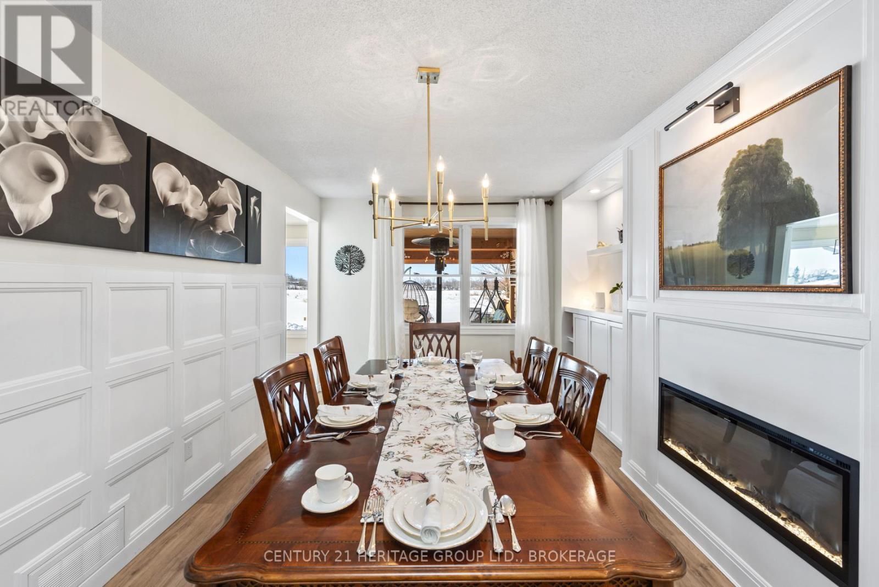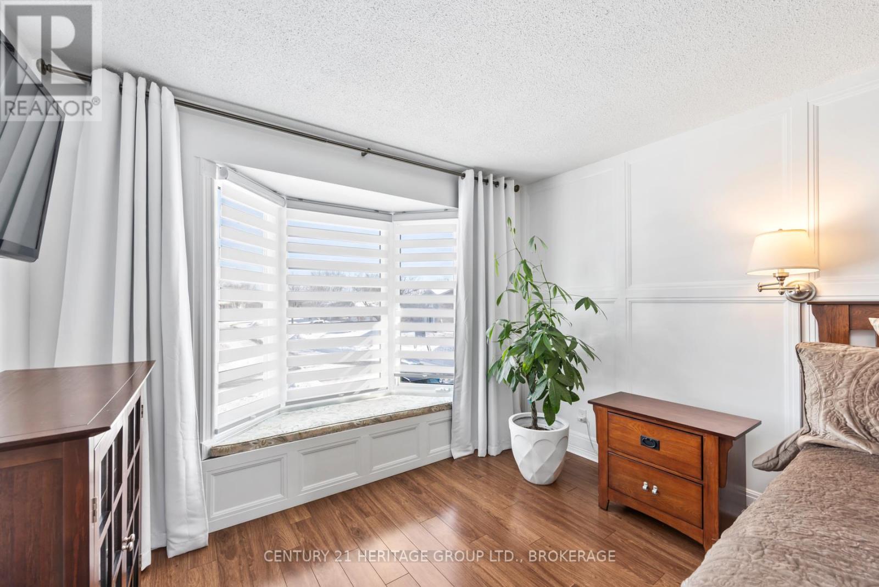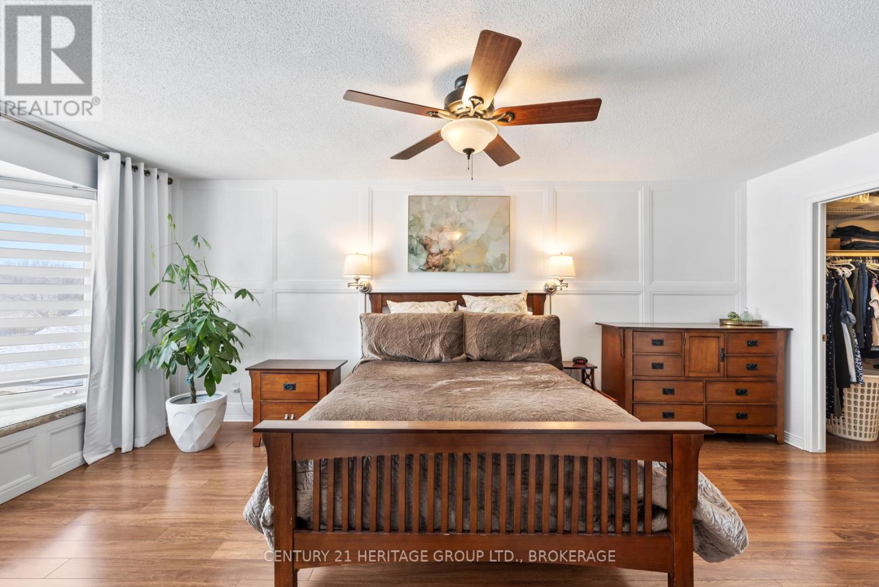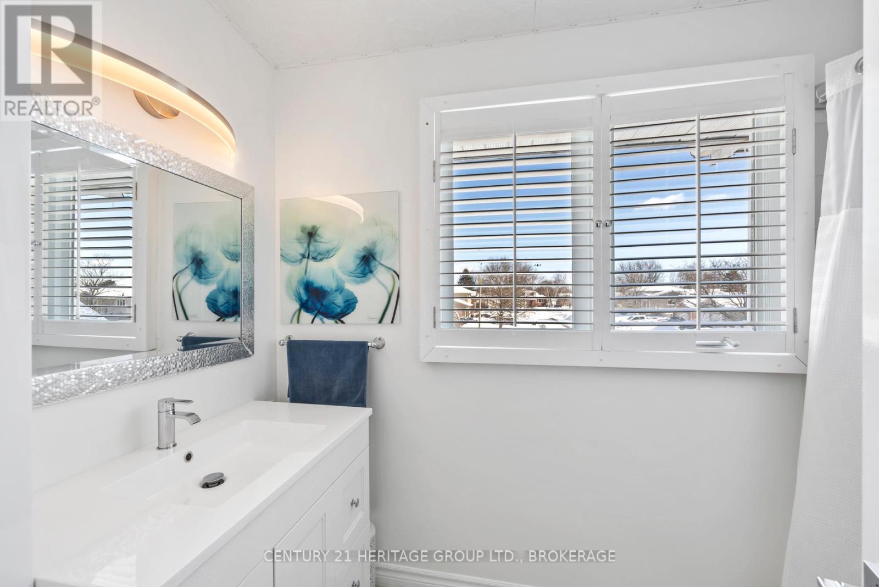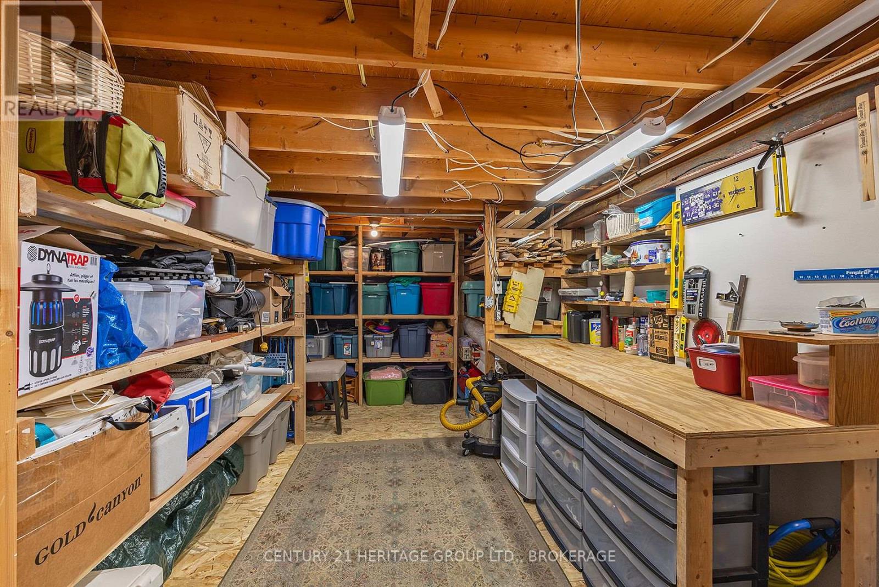66 Angus Drive Greater Napanee, Ontario K7R 3W9
$799,900
Stunning 4 Bedroom Family Home in a Desirable Napanee Neighbourhood! Welcome to this beautifully updated 2-story home, offering 4 bedrooms and 4 bathrooms, nestled in one of Napanee's most sought-after communities. Thoughtfully renovated with modern finishes, this home is perfect for families looking for both style and functionality. Step inside to find a fully updated kitchen featuring sleek cabinetry, quartz countertops, and a beautiful island equipped with seating perfect for entertaining! The updated bathrooms provide a spa-like retreat, while new flooring flows seamlessly throughout the home. Cozy up in the living room and dining room with custom built-ins and a gorgeous fireplace, creating the perfect space to unwind. Outside, the backyard is an entertainer's dream! Enjoy summer days on the new deck and entertainment space, take a dip in the above-ground pool, and let kids or pets roam freely in the fully fenced yard. With plenty of space for a growing family, a finished basement with the option for another bedroom, and a prime location close to schools, parks, and amenities, this home is a must-see! Don't miss out on scheduling your private showing today! (id:29295)
Property Details
| MLS® Number | X11979995 |
| Property Type | Single Family |
| Community Name | Greater Napanee |
| Amenities Near By | Hospital, Park, Place Of Worship |
| Equipment Type | Water Heater - Gas |
| Features | Lighting |
| Parking Space Total | 6 |
| Pool Type | Above Ground Pool |
| Rental Equipment Type | Water Heater - Gas |
| Structure | Deck |
Building
| Bathroom Total | 4 |
| Bedrooms Above Ground | 4 |
| Bedrooms Total | 4 |
| Amenities | Canopy, Fireplace(s) |
| Appliances | Garage Door Opener Remote(s) |
| Basement Development | Finished |
| Basement Type | Full (finished) |
| Construction Style Attachment | Detached |
| Cooling Type | Central Air Conditioning |
| Exterior Finish | Brick |
| Fire Protection | Smoke Detectors |
| Fireplace Present | Yes |
| Fireplace Total | 2 |
| Foundation Type | Block |
| Half Bath Total | 2 |
| Heating Fuel | Natural Gas |
| Heating Type | Forced Air |
| Stories Total | 2 |
| Size Interior | 1,500 - 2,000 Ft2 |
| Type | House |
| Utility Water | Municipal Water |
Parking
| Attached Garage | |
| Garage |
Land
| Acreage | No |
| Fence Type | Fenced Yard |
| Land Amenities | Hospital, Park, Place Of Worship |
| Landscape Features | Landscaped |
| Sewer | Sanitary Sewer |
| Size Depth | 121 Ft |
| Size Frontage | 51 Ft |
| Size Irregular | 51 X 121 Ft |
| Size Total Text | 51 X 121 Ft |
Rooms
| Level | Type | Length | Width | Dimensions |
|---|---|---|---|---|
| Second Level | Bedroom 3 | 3.34 m | 3.47 m | 3.34 m x 3.47 m |
| Second Level | Primary Bedroom | 3.34 m | 6.36 m | 3.34 m x 6.36 m |
| Second Level | Bathroom | 2.93 m | 1.53 m | 2.93 m x 1.53 m |
| Second Level | Bathroom | 2.39 m | 2.71 m | 2.39 m x 2.71 m |
| Second Level | Bedroom | 3.35 m | 4.44 m | 3.35 m x 4.44 m |
| Second Level | Bedroom 2 | 3.12 m | 3.37 m | 3.12 m x 3.37 m |
| Basement | Bathroom | 1.76 m | 1.58 m | 1.76 m x 1.58 m |
| Basement | Recreational, Games Room | 6.83 m | 9.58 m | 6.83 m x 9.58 m |
| Basement | Other | 3.43 m | 8.48 m | 3.43 m x 8.48 m |
| Basement | Utility Room | 3.43 m | 2.35 m | 3.43 m x 2.35 m |
| Main Level | Bathroom | 1.53 m | 1.36 m | 1.53 m x 1.36 m |
| Main Level | Dining Room | 3.35 m | 5.47 m | 3.35 m x 5.47 m |
| Main Level | Foyer | 3.59 m | 4.53 m | 3.59 m x 4.53 m |
| Main Level | Kitchen | 3.59 m | 5.33 m | 3.59 m x 5.33 m |
| Main Level | Laundry Room | 3.33 m | 2.44 m | 3.33 m x 2.44 m |
| Main Level | Living Room | 3.35 m | 9.23 m | 3.35 m x 9.23 m |
Utilities
| Cable | Available |
| Sewer | Installed |
https://www.realtor.ca/real-estate/27933281/66-angus-drive-greater-napanee-greater-napanee

Susan Sabramsky
Salesperson
914 Princess Street
Kingston, Ontario K7L 1H1
(613) 817-8380
(613) 817-8390








