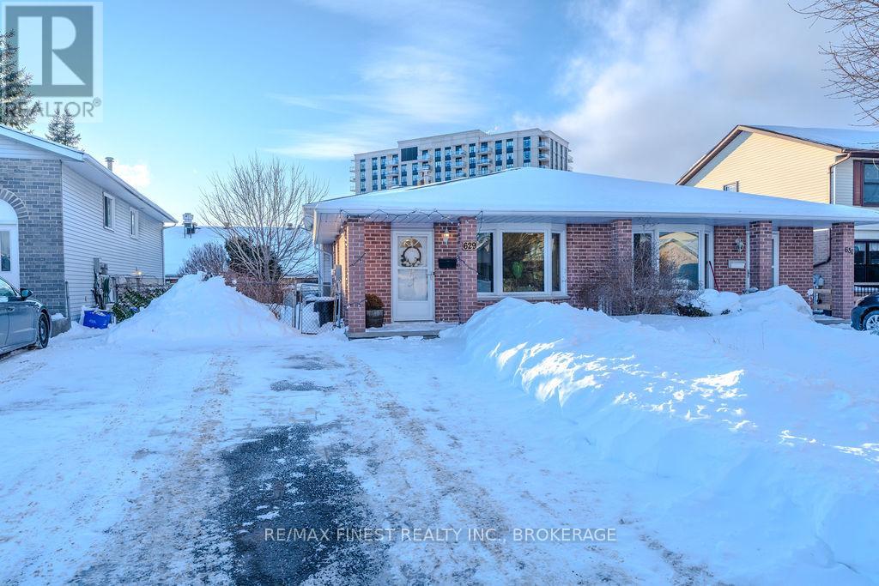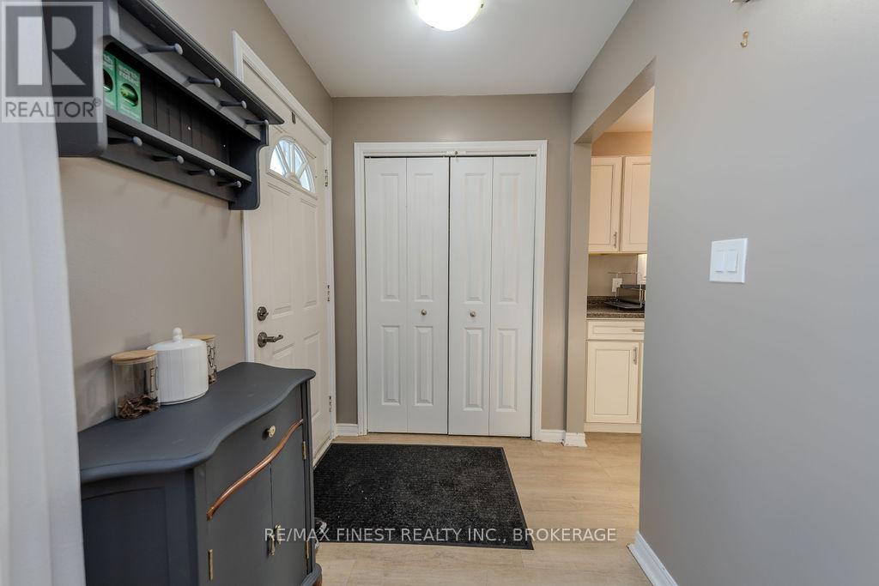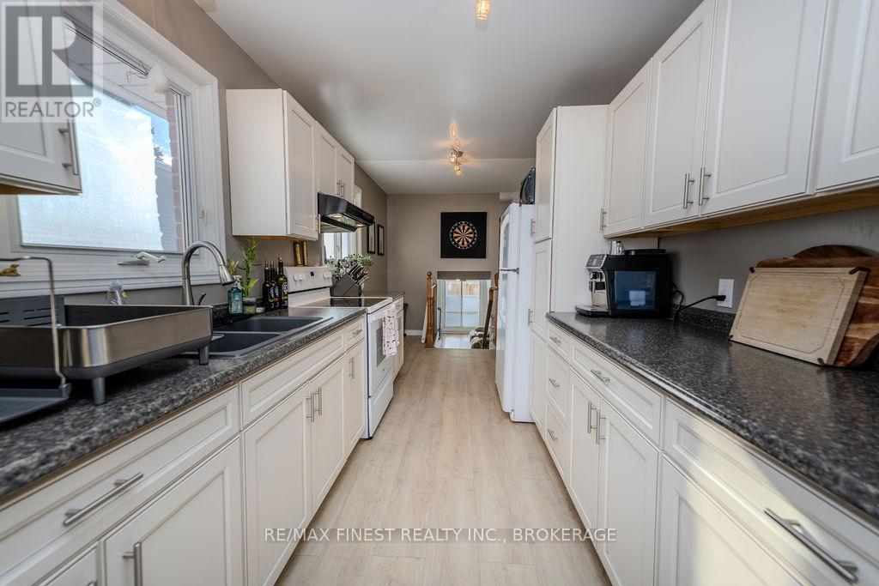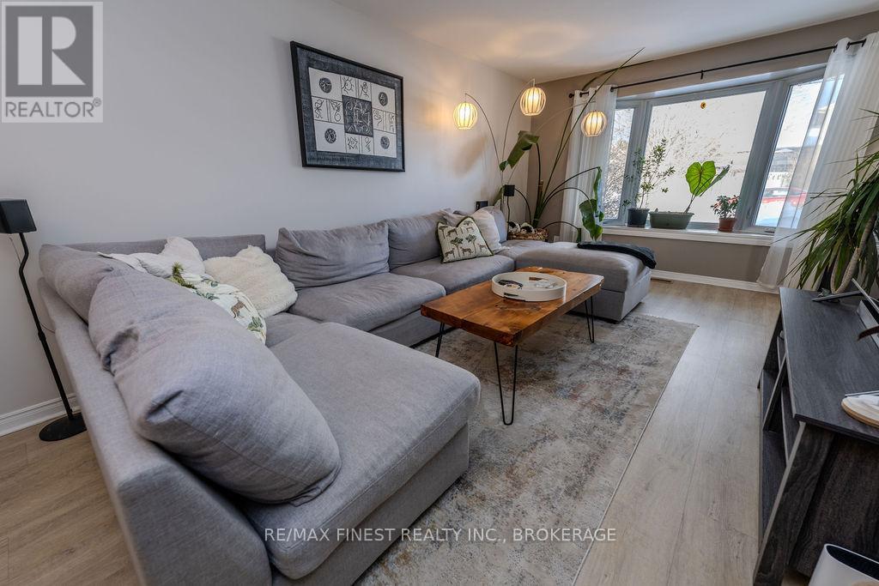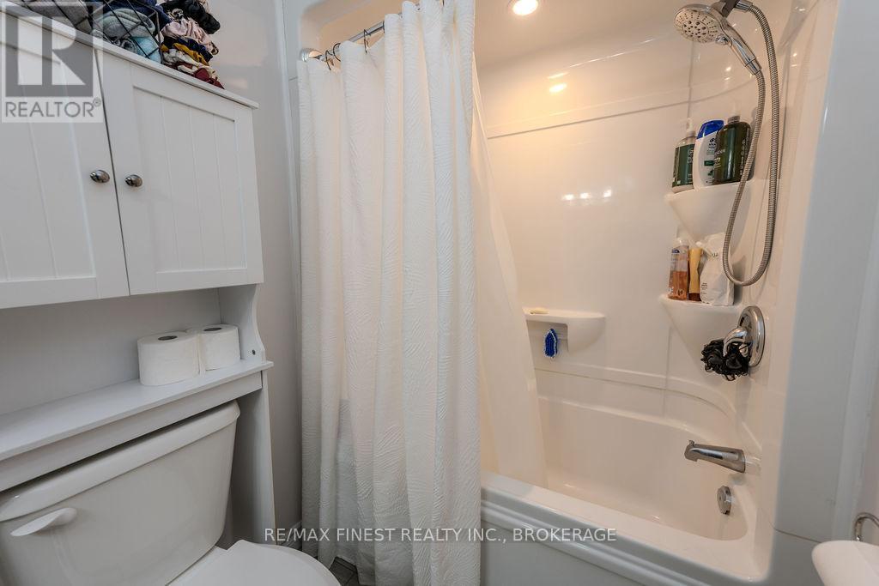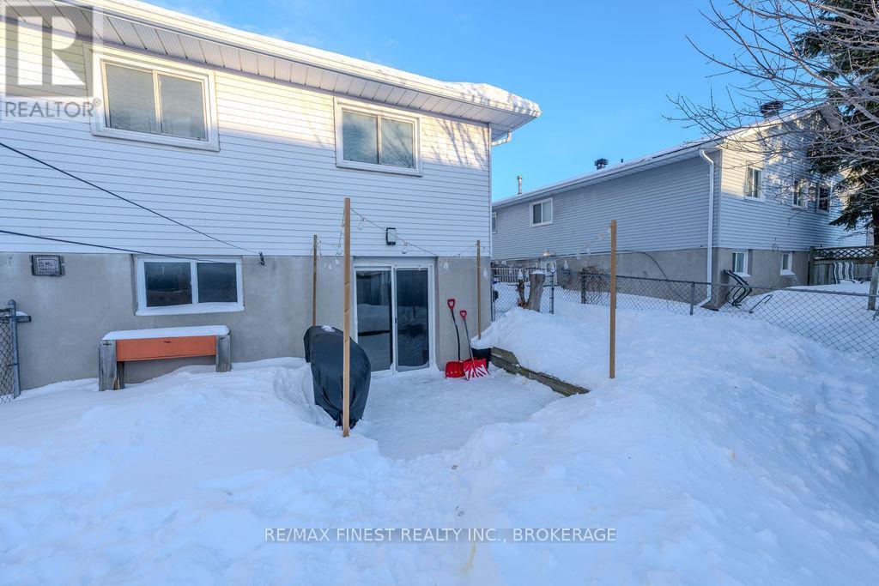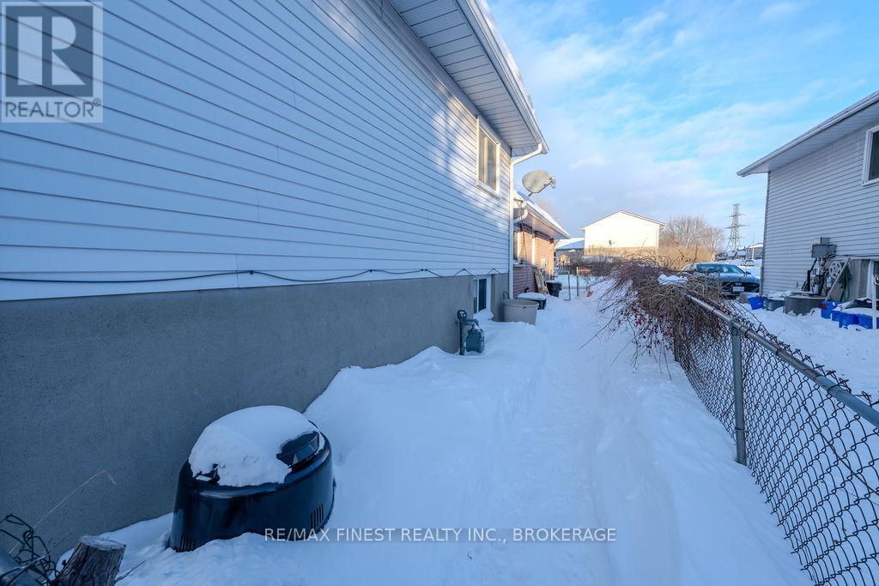629 Davis Drive Kingston, Ontario K7M 7Y6
$524,900
Tastefully decorated, impeccable 3 bedroom semi-detached backsplit in Kingston's west end. This home has been lovingly cared for and maintained by the owner and tenant. Will be vacant April 1 and owner is ready to pass it onto another family to enjoy. Neutral vinyl plank flooring throughout. The main floor has combined living/dining area and a large galley kitchen. Upstairs are three bedrooms and the family bathroom. The family room on the lower level has sliding glass doors that head to the patio in the back yard. Potential to convert this to an in law suite as there is a large laundry/utility room that could be developed. Tons of storage throughout the home and a dream to show. (id:29295)
Property Details
| MLS® Number | X11982372 |
| Property Type | Single Family |
| Amenities Near By | Public Transit |
| Community Features | School Bus |
| Features | Carpet Free |
| Parking Space Total | 2 |
| Structure | Patio(s), Shed |
Building
| Bathroom Total | 1 |
| Bedrooms Above Ground | 3 |
| Bedrooms Total | 3 |
| Appliances | Dryer, Refrigerator, Stove, Washer |
| Basement Development | Finished |
| Basement Features | Separate Entrance |
| Basement Type | N/a (finished) |
| Construction Style Attachment | Semi-detached |
| Construction Style Split Level | Backsplit |
| Cooling Type | Central Air Conditioning |
| Exterior Finish | Brick Facing, Vinyl Siding |
| Foundation Type | Block |
| Heating Fuel | Natural Gas |
| Heating Type | Forced Air |
| Size Interior | 700 - 1,100 Ft2 |
| Type | House |
| Utility Water | Municipal Water |
Parking
| No Garage |
Land
| Acreage | No |
| Land Amenities | Public Transit |
| Sewer | Sanitary Sewer |
| Size Depth | 108 Ft ,3 In |
| Size Frontage | 29 Ft ,6 In |
| Size Irregular | 29.5 X 108.3 Ft |
| Size Total Text | 29.5 X 108.3 Ft|under 1/2 Acre |
Rooms
| Level | Type | Length | Width | Dimensions |
|---|---|---|---|---|
| Lower Level | Family Room | 7.24 m | 3.07 m | 7.24 m x 3.07 m |
| Lower Level | Utility Room | 7.24 m | 2.85 m | 7.24 m x 2.85 m |
| Main Level | Kitchen | 5.95 m | 2.36 m | 5.95 m x 2.36 m |
| Main Level | Living Room | 5.13 m | 5.18 m | 5.13 m x 5.18 m |
| Main Level | Dining Room | 3.2 m | 2.35 m | 3.2 m x 2.35 m |
| Upper Level | Primary Bedroom | 3.5 m | 4.35 m | 3.5 m x 4.35 m |
| Upper Level | Bedroom | 2.56 m | 4.35 m | 2.56 m x 4.35 m |
| Upper Level | Bedroom | 2.21 m | 2.74 m | 2.21 m x 2.74 m |
| Upper Level | Bathroom | 1.47 m | 2.72 m | 1.47 m x 2.72 m |
https://www.realtor.ca/real-estate/27938552/629-davis-drive-kingston
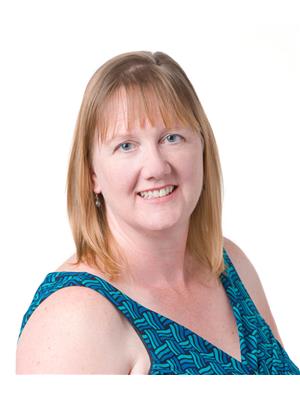
Theresa Mitchell
Salesperson
theresamitchell.ca/
105-1329 Gardiners Rd
Kingston, Ontario K7P 0L8
(613) 389-7777
remaxfinestrealty.com/


