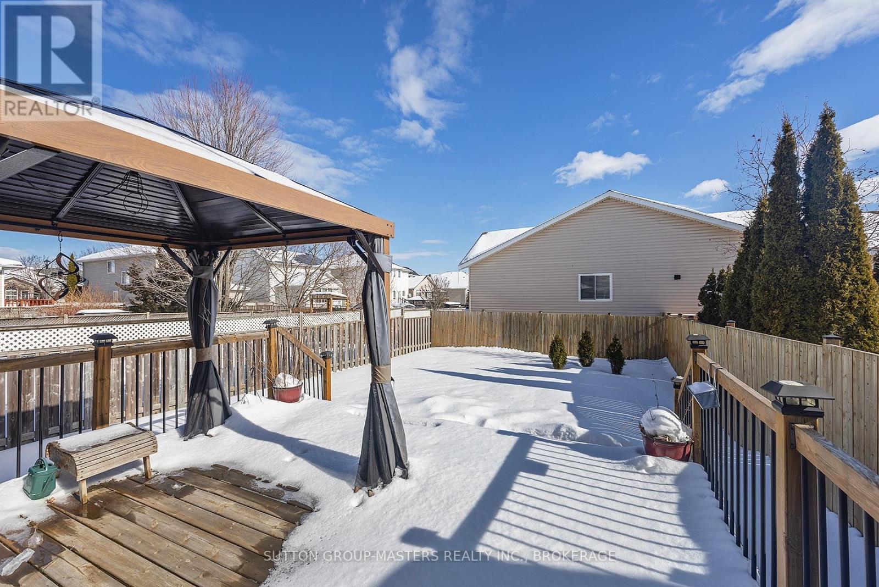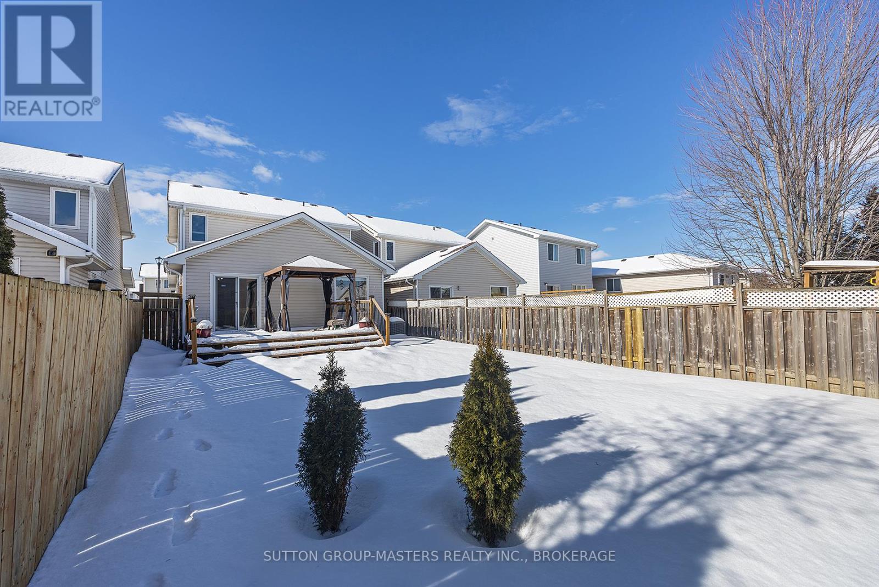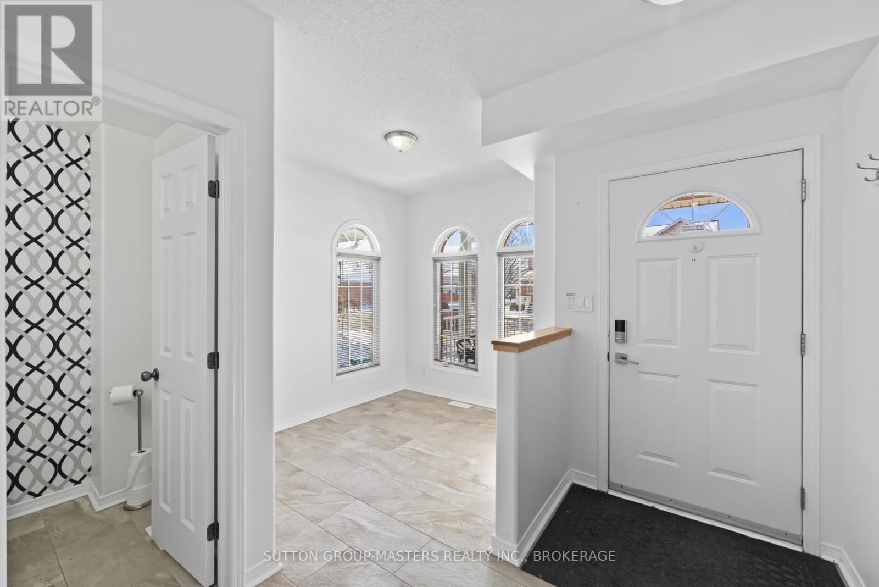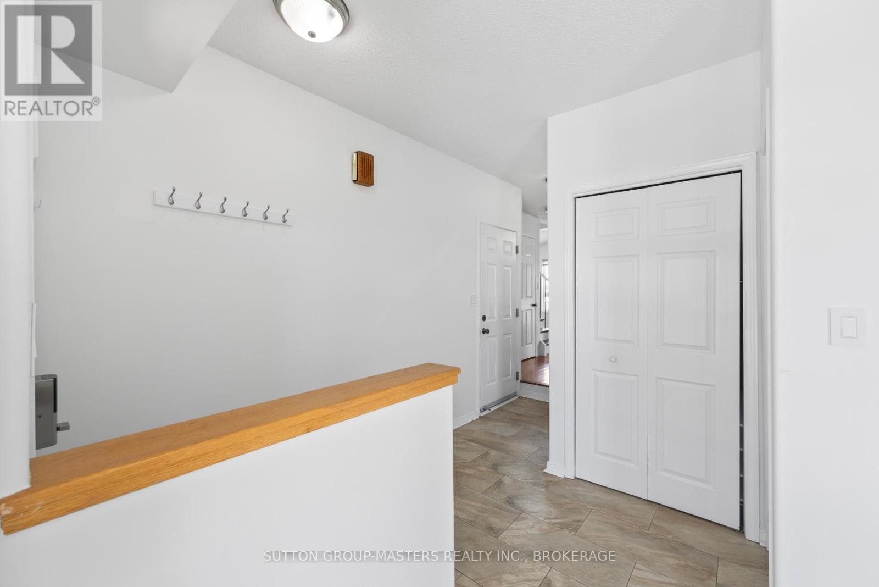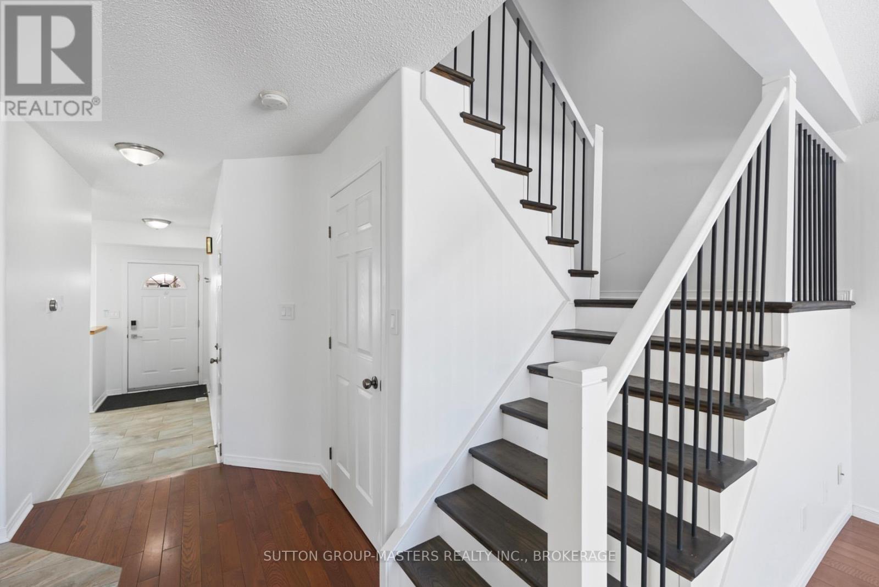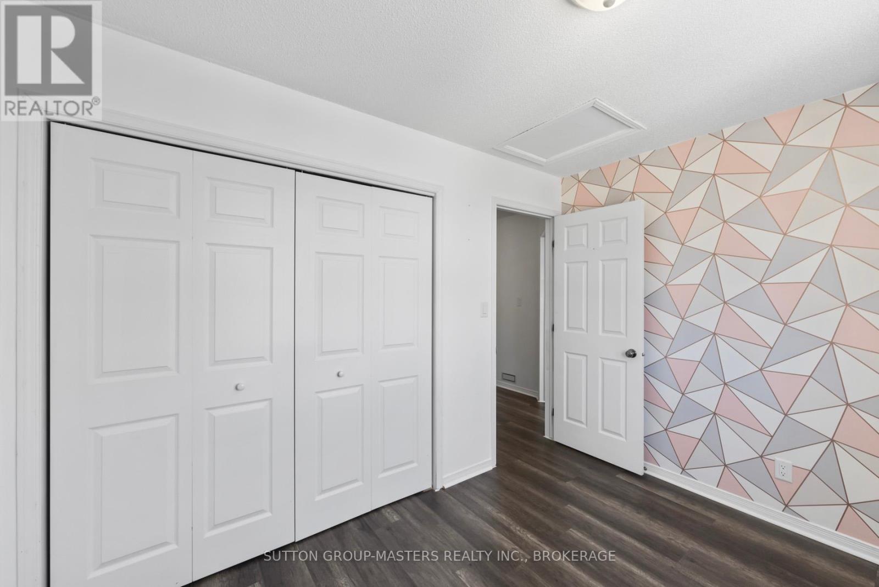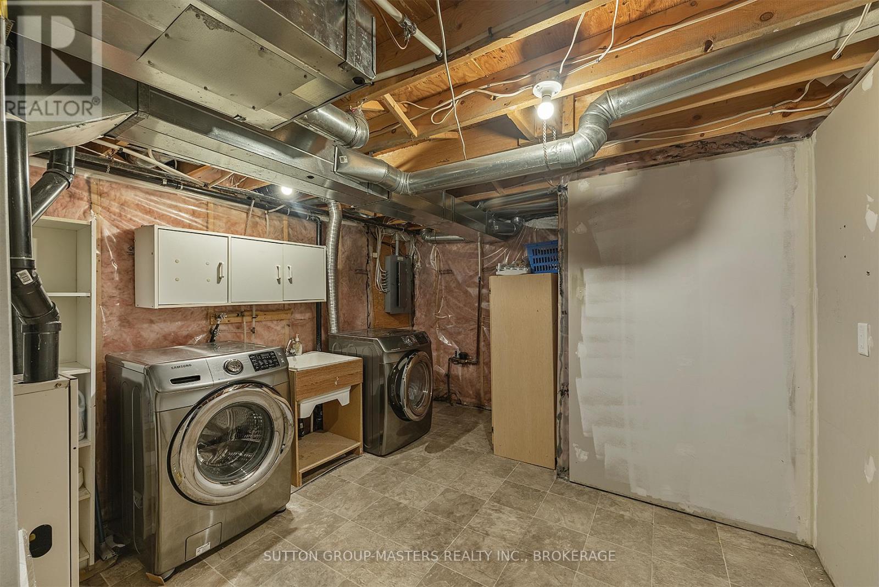923 Bluffwood Avenue Kingston, Ontario K7K 7K3
$599,900
Located in sought after Greenwood Park, this well kept 2 storey is feature packed and has a great floor plan for easy entertaining and space for the whole family. The kitchen with extensive cabinets, counter space, and island opens onto the great room with vaulted ceilings and walkout to an elevated deck. The primary bedroom is a great retreat and has the space for most bedroom sets. Likewise, the second and third bedrooms are spacious and have ample sized closets. The fully finished basement with large recreation room, 4th bedroom, full bathroom, and large laundry/storage room provides capacity for the entire family. Add to this a single garage with inside entry, fully fenced yard, paved drive, and great neighbourhood with parks, recreational facilities, schools, shopping, services, public transit and easy access to the 401 and downtown Kingston. Such a great place to call home in a desirable East Kingston community. (id:29295)
Open House
This property has open houses!
2:00 pm
Ends at:4:00 pm
Property Details
| MLS® Number | X11982138 |
| Property Type | Single Family |
| Neigbourhood | Greenwood Park |
| Community Name | Kingston East (Incl Barret Crt) |
| Amenities Near By | Park, Public Transit, Schools |
| Community Features | Community Centre |
| Equipment Type | Water Heater |
| Parking Space Total | 2 |
| Rental Equipment Type | Water Heater |
| Structure | Deck, Porch |
Building
| Bathroom Total | 3 |
| Bedrooms Above Ground | 4 |
| Bedrooms Total | 4 |
| Appliances | Water Heater, Dishwasher, Dryer, Garage Door Opener, Refrigerator, Stove, Washer, Window Coverings |
| Basement Development | Finished |
| Basement Type | Full (finished) |
| Construction Style Attachment | Detached |
| Cooling Type | Central Air Conditioning |
| Exterior Finish | Brick Veneer, Vinyl Siding |
| Flooring Type | Hardwood |
| Foundation Type | Poured Concrete |
| Half Bath Total | 1 |
| Heating Fuel | Natural Gas |
| Heating Type | Forced Air |
| Stories Total | 2 |
| Type | House |
| Utility Water | Municipal Water |
Parking
| Attached Garage | |
| Garage |
Land
| Acreage | No |
| Fence Type | Fenced Yard |
| Land Amenities | Park, Public Transit, Schools |
| Landscape Features | Landscaped |
| Sewer | Sanitary Sewer |
| Size Depth | 105 Ft |
| Size Frontage | 30 Ft |
| Size Irregular | 30.03 X 105.03 Ft |
| Size Total Text | 30.03 X 105.03 Ft |
Rooms
| Level | Type | Length | Width | Dimensions |
|---|---|---|---|---|
| Second Level | Primary Bedroom | 4.34 m | 3.82 m | 4.34 m x 3.82 m |
| Second Level | Bedroom 2 | 3.37 m | 2.58 m | 3.37 m x 2.58 m |
| Second Level | Bedroom 3 | 3.32 m | 2.76 m | 3.32 m x 2.76 m |
| Basement | Recreational, Games Room | 4.99 m | 2.91 m | 4.99 m x 2.91 m |
| Basement | Bedroom 4 | 3.48 m | 3.16 m | 3.48 m x 3.16 m |
| Main Level | Great Room | 7.01 m | 3.37 m | 7.01 m x 3.37 m |
| Main Level | Kitchen | 4.59 m | 3.61 m | 4.59 m x 3.61 m |
Mike Breault
Salesperson
www.myhomekingston.ca/
1050 Gardiners Road
Kingston, Ontario K7P 1R7
(613) 384-5500
www.suttonkingston.com/






