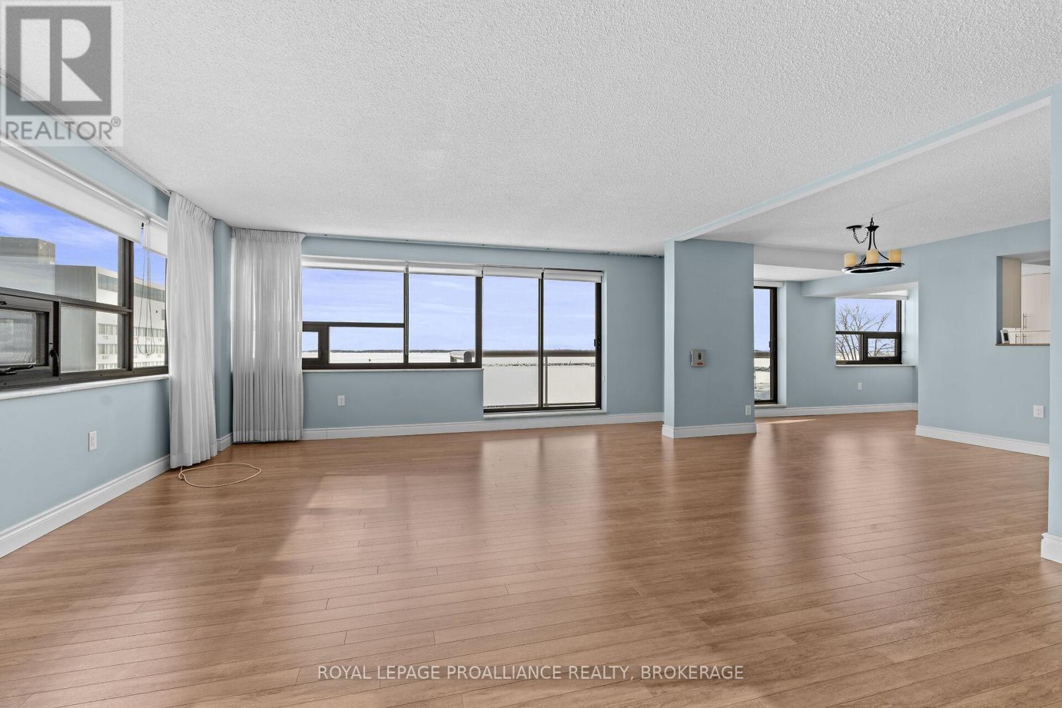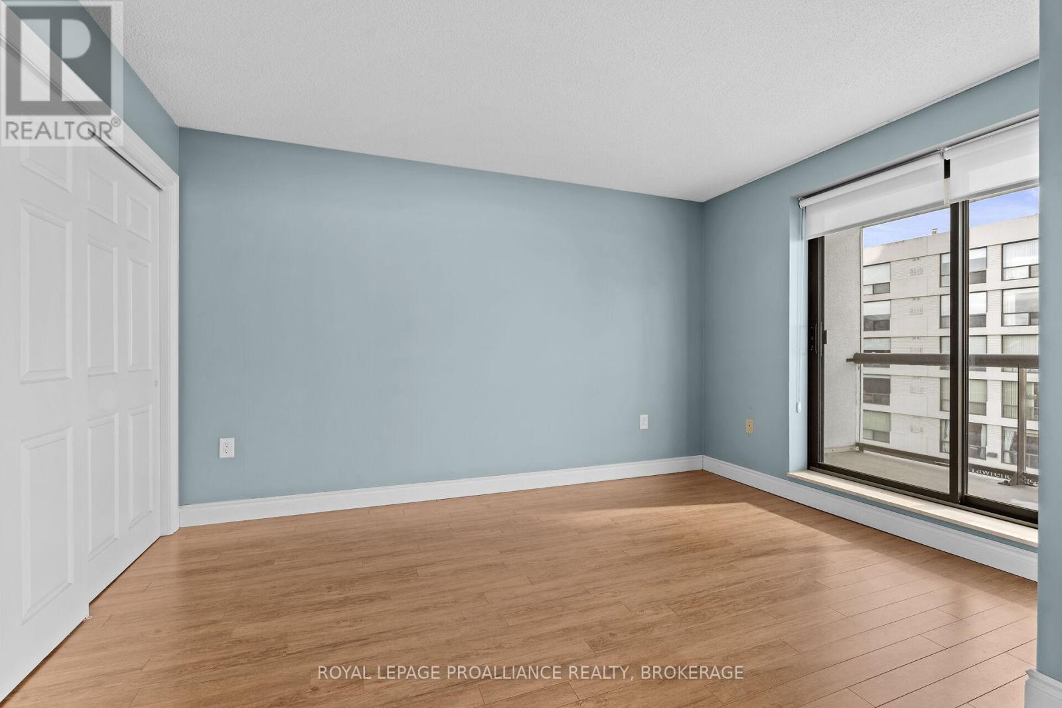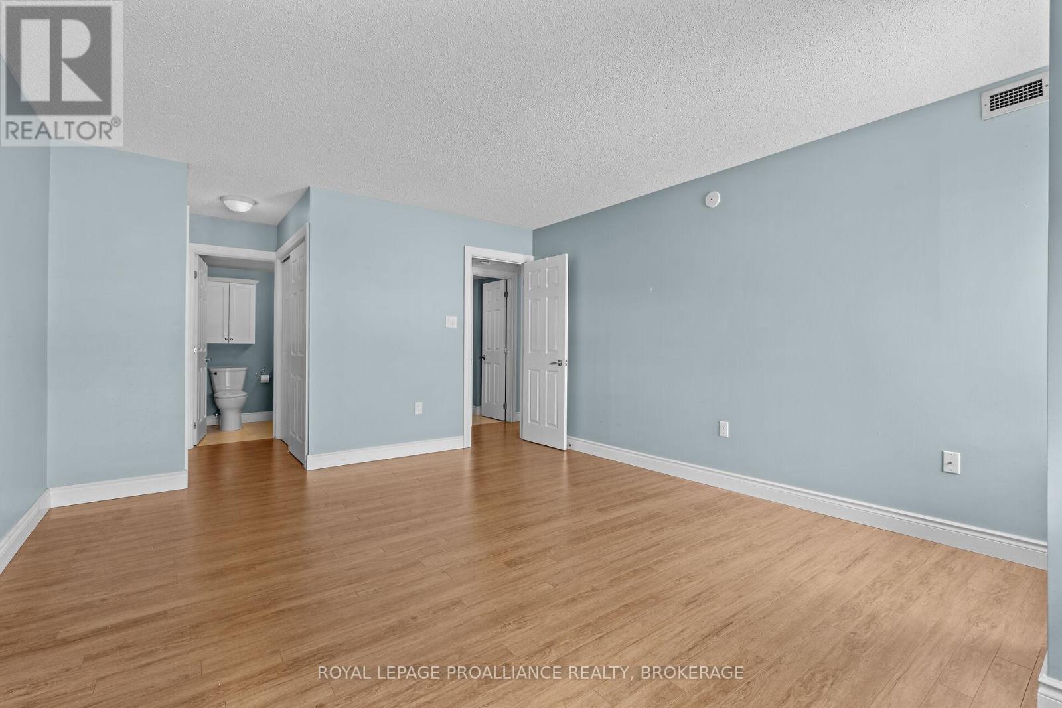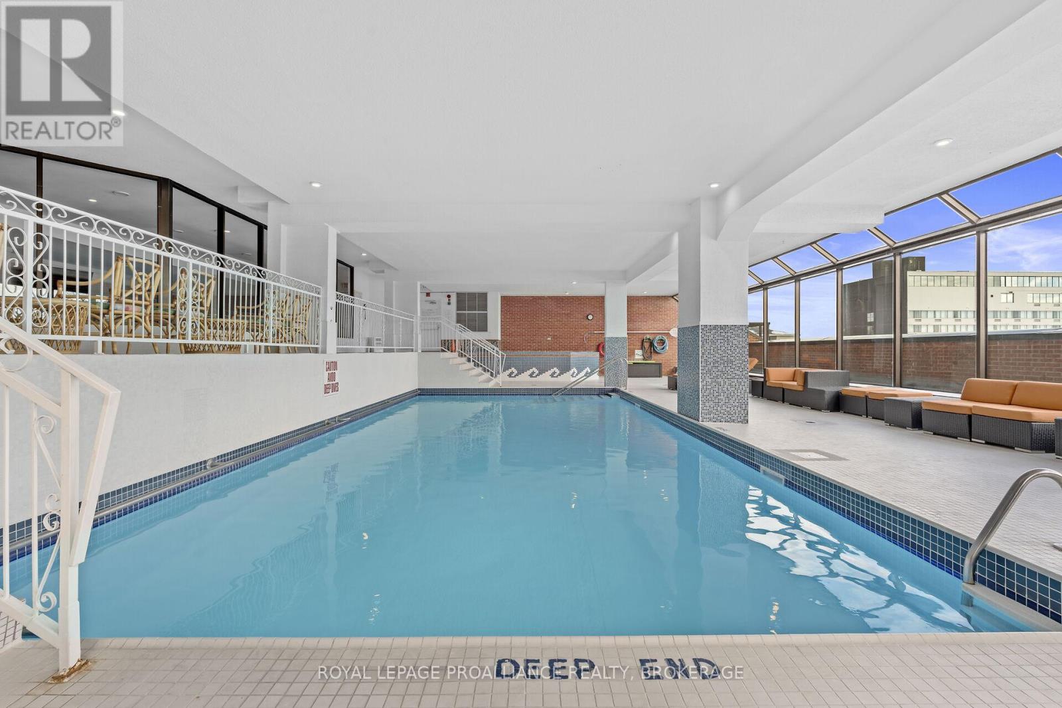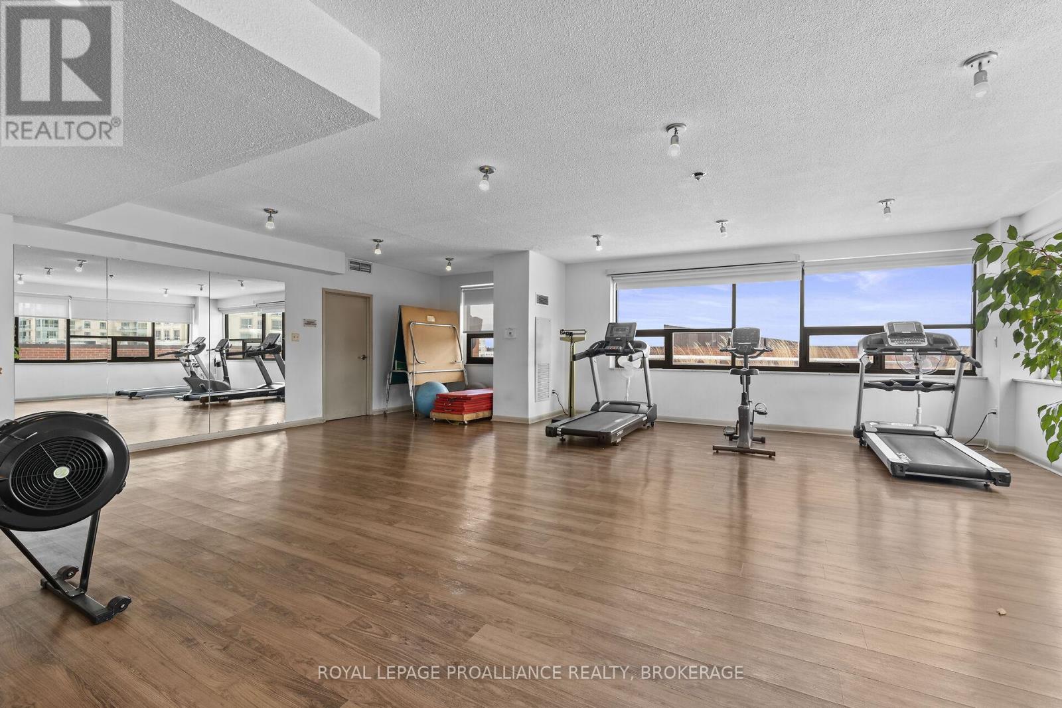307 - 165 Ontario Street Kingston, Ontario K7L 2Y6
$799,900Maintenance, Heat, Electricity, Water, Common Area Maintenance, Insurance, Parking
$1,310.09 Monthly
Maintenance, Heat, Electricity, Water, Common Area Maintenance, Insurance, Parking
$1,310.09 MonthlyBright open concept waterfront condo in the heart of historic Kingston. 2 Balconies. Main balcony overlooks Lake Ontario. Views of Wolfe Island, Fort Henry, and RMC. Gym, party/gathering room, library, indoor pool, & hot tub, sauna, and wood working shop. Underground parking. Steps from Confederation Basin, boutique shops and numerous restaurants and pubs. Well maintained and well kept building. (id:29295)
Property Details
| MLS® Number | X11982131 |
| Property Type | Single Family |
| Community Name | 14 - Central City East |
| Amenities Near By | Hospital, Marina, Park |
| Community Features | Pet Restrictions |
| Features | Elevator, Balcony |
| Parking Space Total | 1 |
| View Type | View, Lake View |
Building
| Bathroom Total | 2 |
| Bedrooms Above Ground | 2 |
| Bedrooms Total | 2 |
| Age | 31 To 50 Years |
| Amenities | Car Wash, Exercise Centre, Recreation Centre, Separate Heating Controls, Storage - Locker |
| Appliances | Dishwasher, Dryer, Stove, Washer, Refrigerator |
| Cooling Type | Central Air Conditioning |
| Exterior Finish | Brick |
| Fire Protection | Smoke Detectors |
| Heating Fuel | Natural Gas |
| Heating Type | Forced Air |
| Size Interior | 1,200 - 1,399 Ft2 |
| Type | Apartment |
Parking
| Underground | |
| Garage |
Land
| Acreage | No |
| Land Amenities | Hospital, Marina, Park |
| Zoning Description | Dt2 |

Joe Forsythe
Salesperson
www.kingston-realestate.info/
7-640 Cataraqui Woods Drive
Kingston, Ontario K7P 2Y5
(613) 384-1200
www.discoverroyallepage.ca/

Mat Fletcher
Salesperson
conniefletcher.com/
80 Queen St
Kingston, Ontario K7K 6W7
(613) 544-4141
www.discoverroyallepage.ca/







