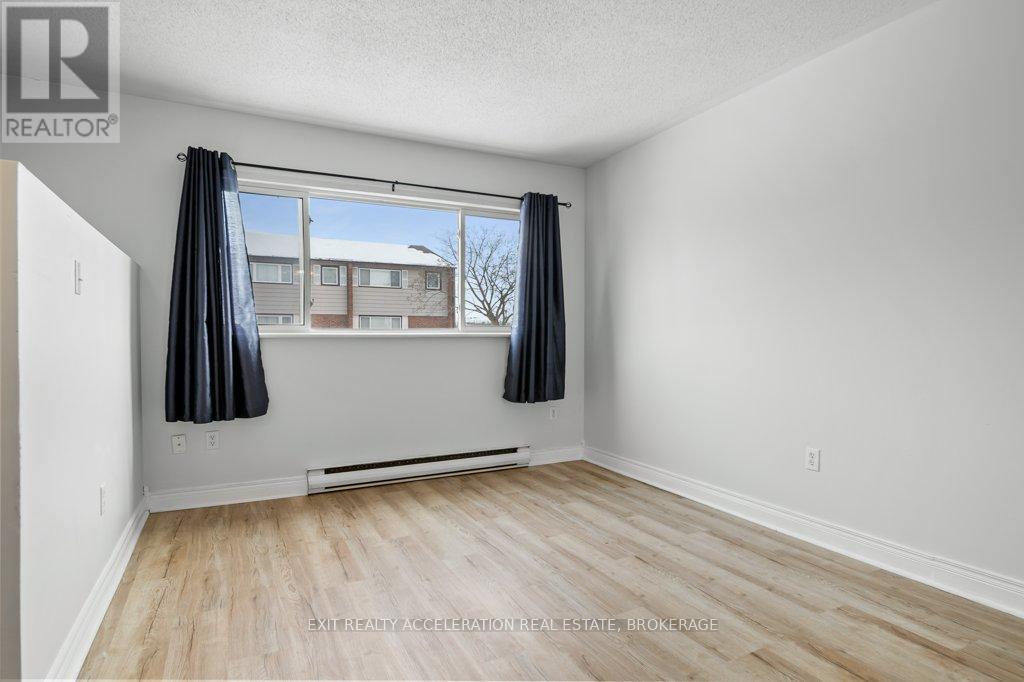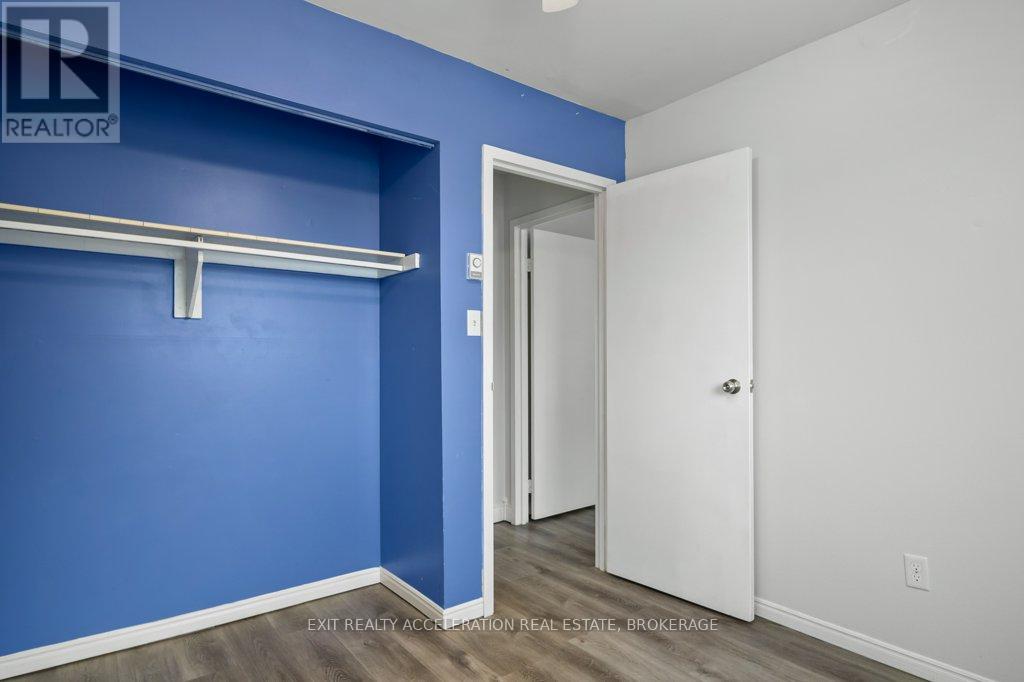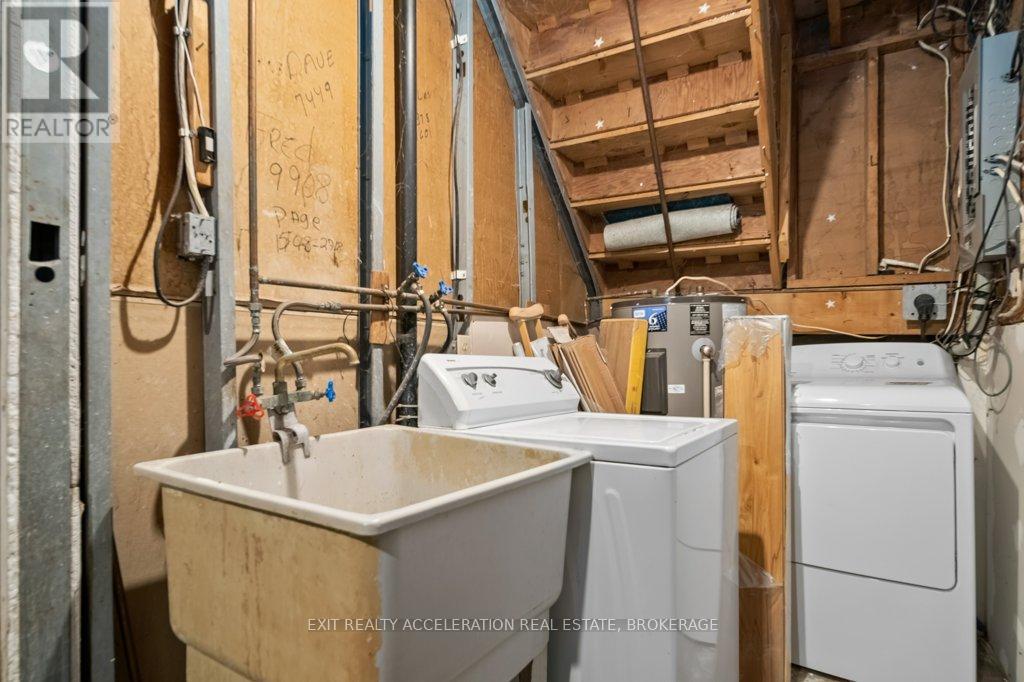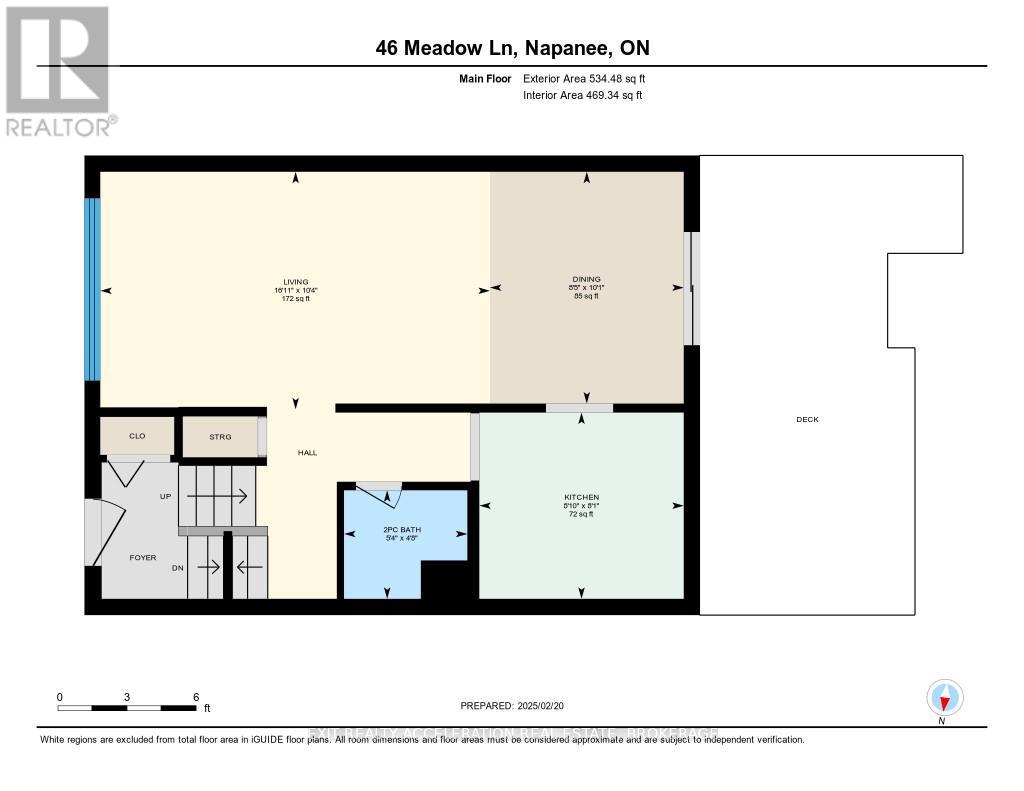46 - 46 Meadow Lane Greater Napanee, Ontario K7R 3R8
$299,000Maintenance, Parking
$285 Monthly
Maintenance, Parking
$285 MonthlyThis affordable and move in ready 3 bedroom, 1.5 bathroom condo/townhouse offers a fantastic opportunity for homeowners or investors. With an attached garage for convenience, a partially finished basement and a deck off the dining room perfect for summer BBQ's , this home has everything you need at a great price. Inside you'll find newer flooring and fresh paint, creating a clean and modern feel. Located in a convenient area close to shopping and dining, this home is a rare find for those looking for value without compromising on comfort. Don't miss out on this incredible deal, schedule a showing today! (id:29295)
Property Details
| MLS® Number | X11982499 |
| Property Type | Single Family |
| Community Name | Greater Napanee |
| Amenities Near By | Park, Place Of Worship |
| Community Features | Pet Restrictions, Community Centre, School Bus |
| Equipment Type | Water Heater - Electric |
| Features | Level, In Suite Laundry |
| Parking Space Total | 2 |
| Rental Equipment Type | Water Heater - Electric |
Building
| Bathroom Total | 2 |
| Bedrooms Above Ground | 3 |
| Bedrooms Total | 3 |
| Appliances | Dryer, Refrigerator, Stove, Washer |
| Basement Development | Partially Finished |
| Basement Type | N/a (partially Finished) |
| Exterior Finish | Brick Facing, Vinyl Siding |
| Foundation Type | Block |
| Half Bath Total | 1 |
| Heating Fuel | Electric |
| Heating Type | Baseboard Heaters |
| Stories Total | 2 |
| Size Interior | 1,000 - 1,199 Ft2 |
| Type | Row / Townhouse |
Parking
| Attached Garage | |
| Garage |
Land
| Acreage | No |
| Land Amenities | Park, Place Of Worship |
| Zoning Description | R3 |
Rooms
| Level | Type | Length | Width | Dimensions |
|---|---|---|---|---|
| Second Level | Primary Bedroom | 4.67 m | 2.85 m | 4.67 m x 2.85 m |
| Second Level | Bedroom 2 | 3.68 m | 2.68 m | 3.68 m x 2.68 m |
| Second Level | Bedroom 3 | 2.55 m | 2.85 m | 2.55 m x 2.85 m |
| Second Level | Bathroom | 2.11 m | 1.68 m | 2.11 m x 1.68 m |
| Basement | Laundry Room | 2.36 m | 1.5 m | 2.36 m x 1.5 m |
| Main Level | Living Room | 5.16 m | 3.14 m | 5.16 m x 3.14 m |
| Main Level | Dining Room | 2.57 m | 3.07 m | 2.57 m x 3.07 m |
| Main Level | Kitchen | 2.71 m | 2.46 m | 2.71 m x 2.46 m |
| Main Level | Bathroom | 1.63 m | 1.44 m | 1.63 m x 1.44 m |
https://www.realtor.ca/real-estate/27938959/46-46-meadow-lane-greater-napanee-greater-napanee
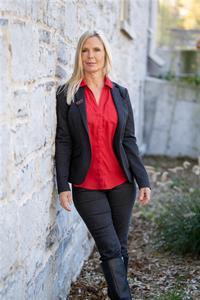
Kelly Percival
Salesperson
www.exitnapanee.ca/
32 Industrial Blvd
Napanee, Ontario K7R 4B7
(613) 354-4800
www.exitnapanee.ca/










