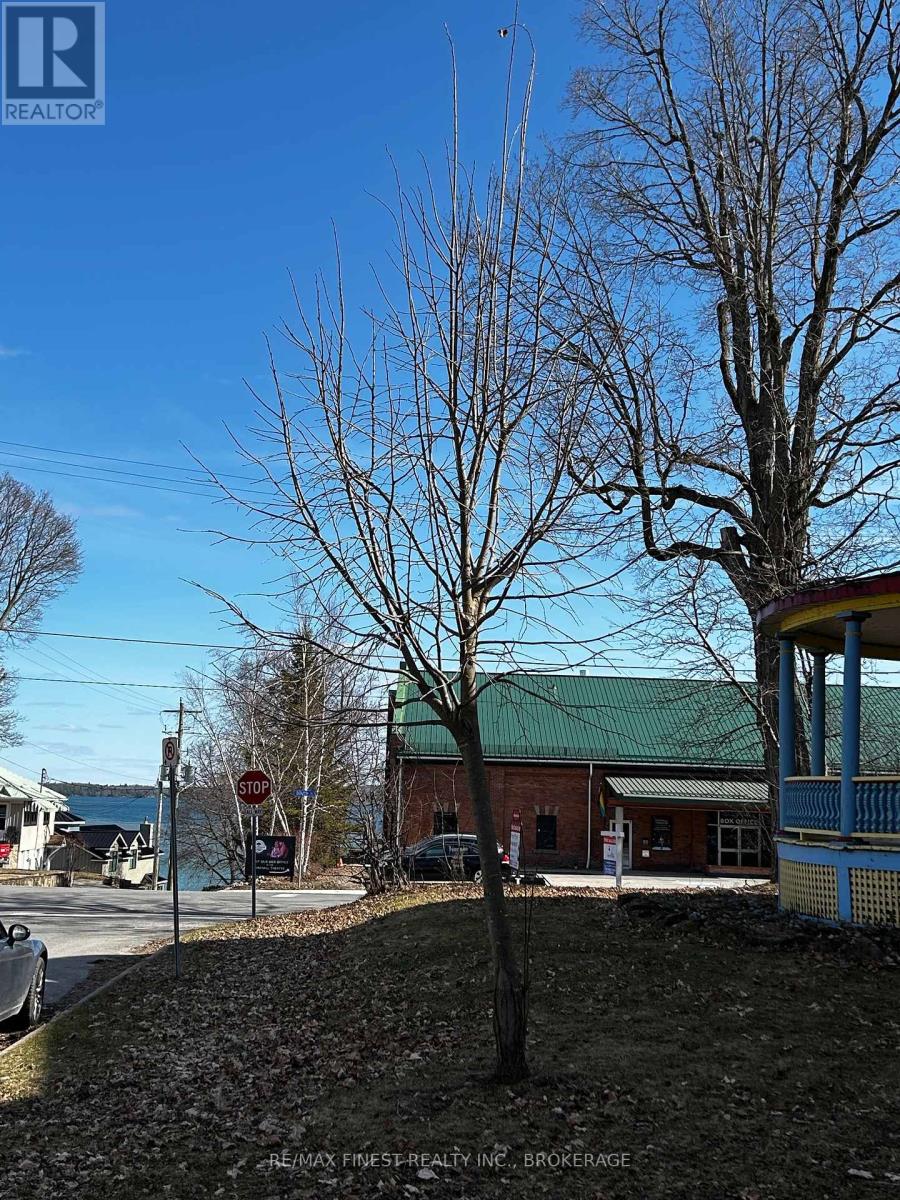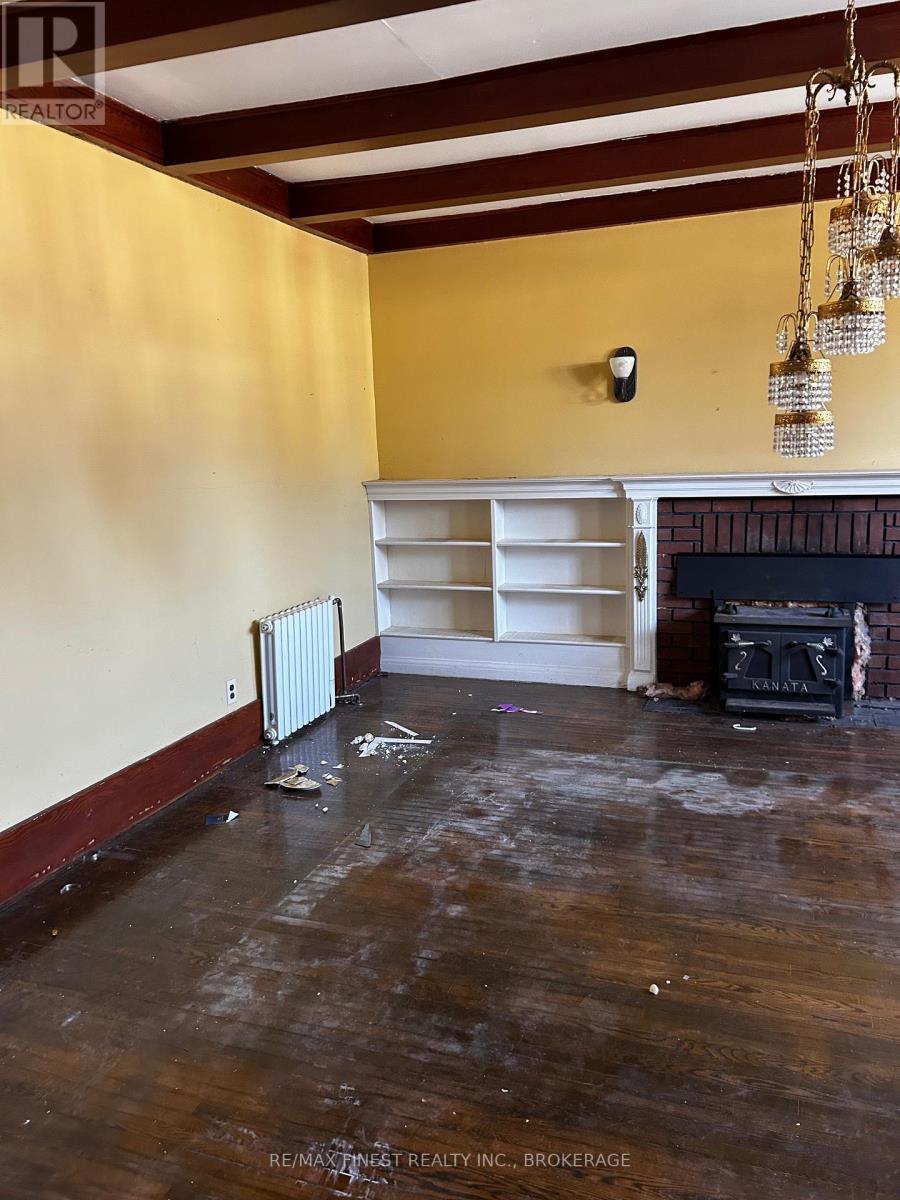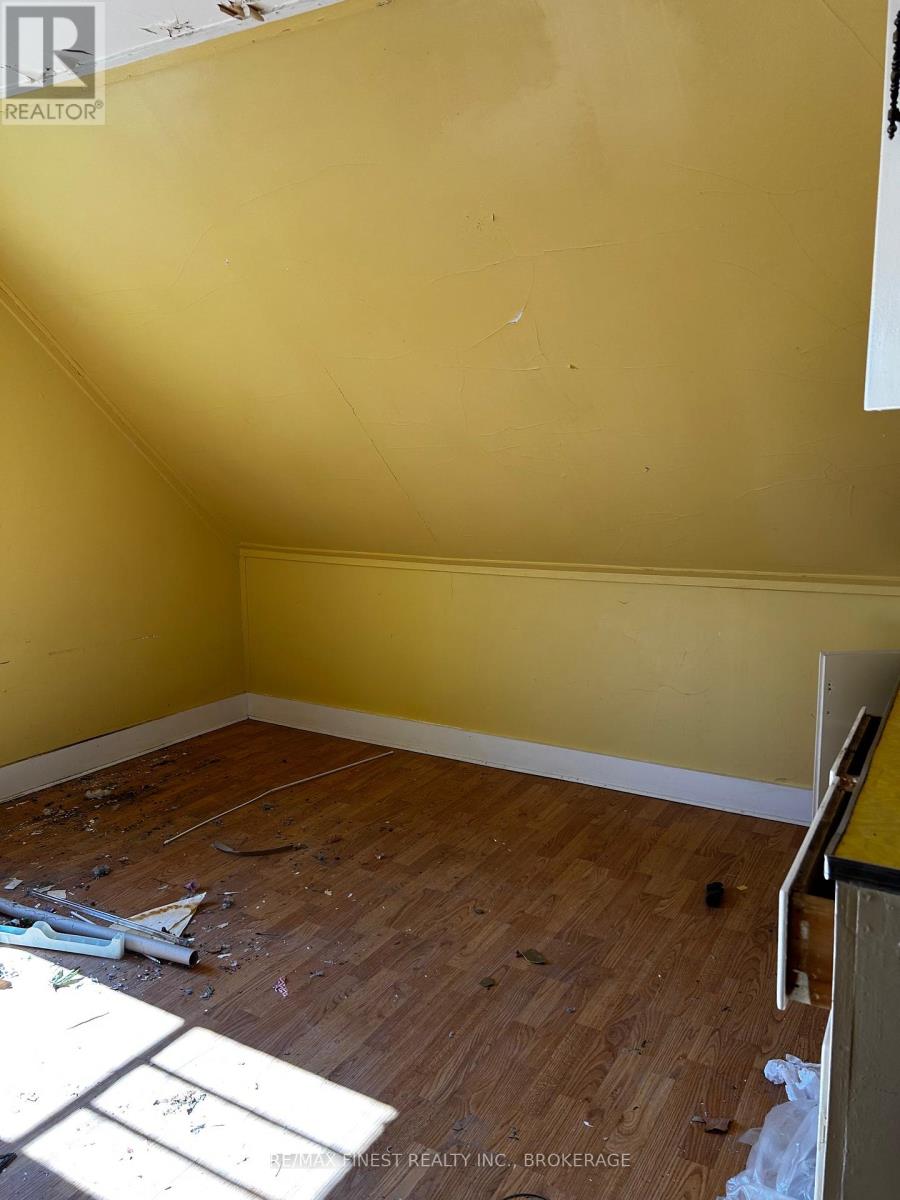198 South Street Gananoque, Ontario K7G 1A2
$530,000
Welcome to 198 South Street! Located steps to St. Lawrence River and local amenities, with the Play House right across the street - this home is perfect for anyone looking for a project, space for their growing family or to add to their investment portfolio. This home features 7 bedrooms, 5 bathrooms, 3440 sq ft & still has an abundance of its original charm, just waiting for its new owner to bring it back to its prime. Built in 1900, featuring an oversized deck, spacious kitchen, separate eat-in dining with original built ins, living room & sitting room beaming with natural light and a stunning staircase bringing you to your 2nd level. Upstairs, you'll find your 16 x 16 master bedroom with formal sitting room & ensuite, 3 other spacious bedrooms and 2 full baths. Continuing throughout the house to the 3rd level, you'll find 3 more bedrooms + flex room, & bathroom. Being sold AS IS, WHERE IS, with no representations or warranties. (id:29295)
Property Details
| MLS® Number | X12056823 |
| Property Type | Single Family |
| Community Name | 05 - Gananoque |
| Community Features | Community Centre |
| Features | Flat Site |
| Parking Space Total | 6 |
| Structure | Deck |
Building
| Bathroom Total | 5 |
| Bedrooms Above Ground | 4 |
| Bedrooms Below Ground | 3 |
| Bedrooms Total | 7 |
| Age | 100+ Years |
| Amenities | Fireplace(s) |
| Basement Type | Partial |
| Construction Style Attachment | Detached |
| Exterior Finish | Brick, Wood |
| Fireplace Present | Yes |
| Fireplace Total | 2 |
| Foundation Type | Stone |
| Heating Fuel | Wood |
| Heating Type | Radiant Heat |
| Stories Total | 3 |
| Size Interior | 3,000 - 3,500 Ft2 |
| Type | House |
| Utility Water | Municipal Water |
Parking
| Detached Garage | |
| Garage |
Land
| Acreage | No |
| Sewer | Sanitary Sewer |
| Size Depth | 123 Ft ,10 In |
| Size Frontage | 63 Ft ,9 In |
| Size Irregular | 63.8 X 123.9 Ft |
| Size Total Text | 63.8 X 123.9 Ft |
| Surface Water | Lake/pond |
| Zoning Description | R2 |
Rooms
| Level | Type | Length | Width | Dimensions |
|---|---|---|---|---|
| Second Level | Sitting Room | 3.9 m | 3.6 m | 3.9 m x 3.6 m |
| Second Level | Bedroom | 4.5 m | 3 m | 4.5 m x 3 m |
| Second Level | Primary Bedroom | 4.8 m | 4.8 m | 4.8 m x 4.8 m |
| Second Level | Bedroom | 4.5 m | 4.5 m | 4.5 m x 4.5 m |
| Second Level | Bedroom | 3 m | 4.5 m | 3 m x 4.5 m |
| Third Level | Bedroom | 3 m | 3.6 m | 3 m x 3.6 m |
| Third Level | Bedroom | 3 m | 3 m | 3 m x 3 m |
| Third Level | Bedroom | 3 m | 3 m | 3 m x 3 m |
| Main Level | Kitchen | 5.79 m | 3.9 m | 5.79 m x 3.9 m |
| Main Level | Living Room | 5.79 m | 4.5 m | 5.79 m x 4.5 m |
| Main Level | Dining Room | 5.79 m | 3.6 m | 5.79 m x 3.6 m |
| Main Level | Family Room | 4.2 m | 4.2 m | 4.2 m x 4.2 m |
| Main Level | Sitting Room | 4.2 m | 3.3 m | 4.2 m x 3.3 m |
Utilities
| Cable | Available |
| Sewer | Installed |
https://www.realtor.ca/real-estate/28108343/198-south-street-gananoque-05-gananoque

Mackenzie Merry
Salesperson
thehintonteam.com/
105-1329 Gardiners Rd
Kingston, Ontario K7P 0L8
(613) 389-7777
remaxfinestrealty.com/



























