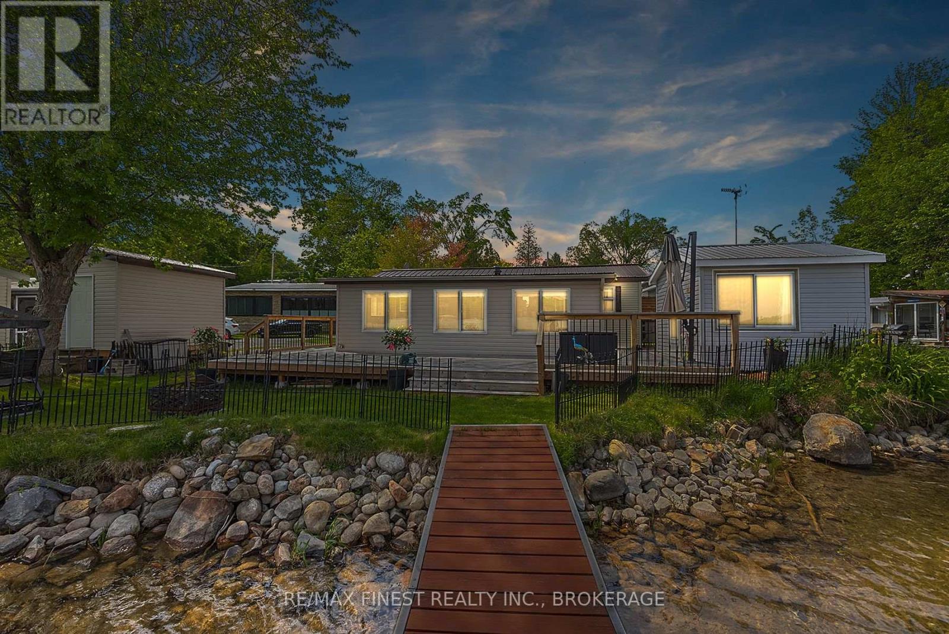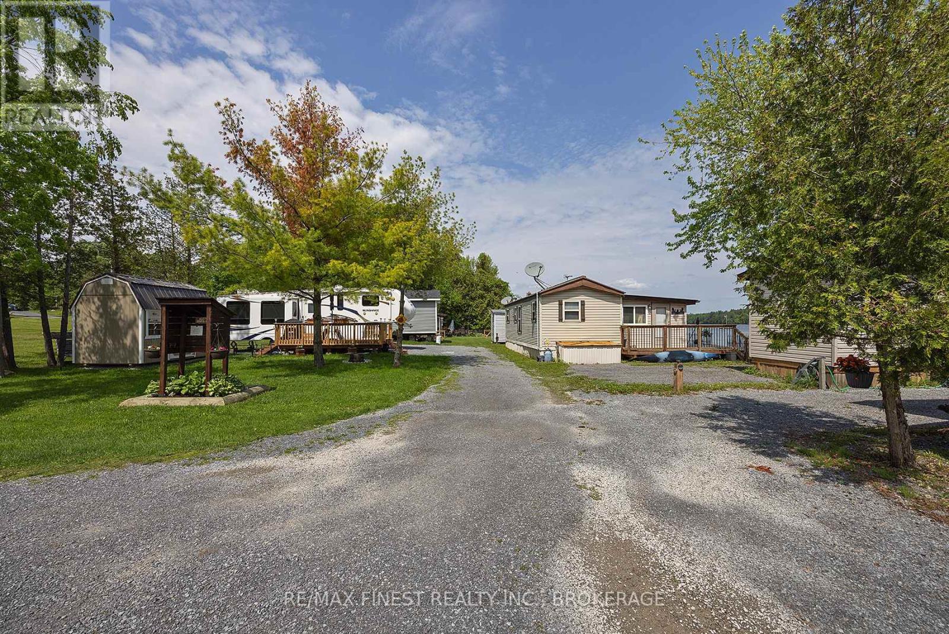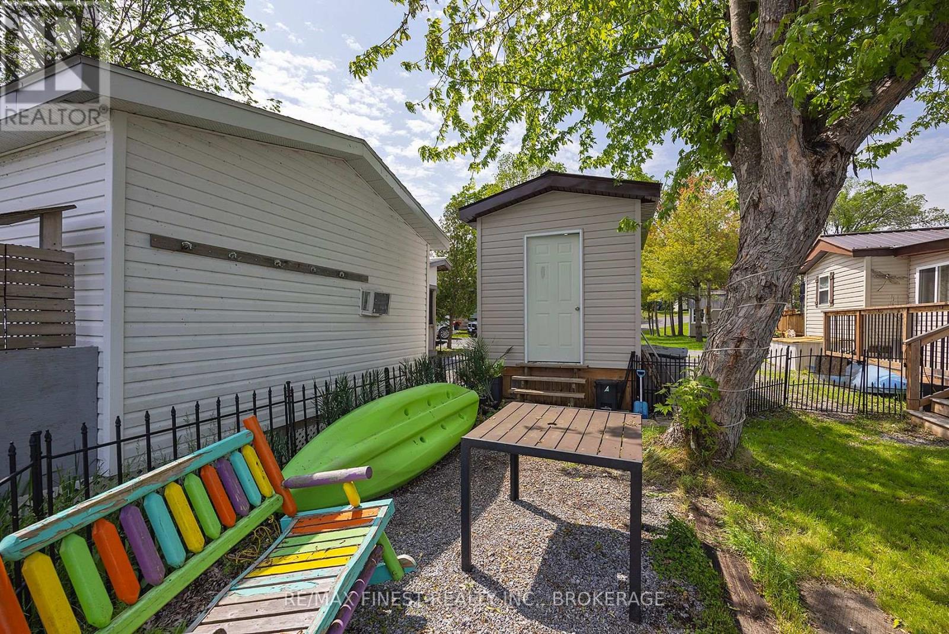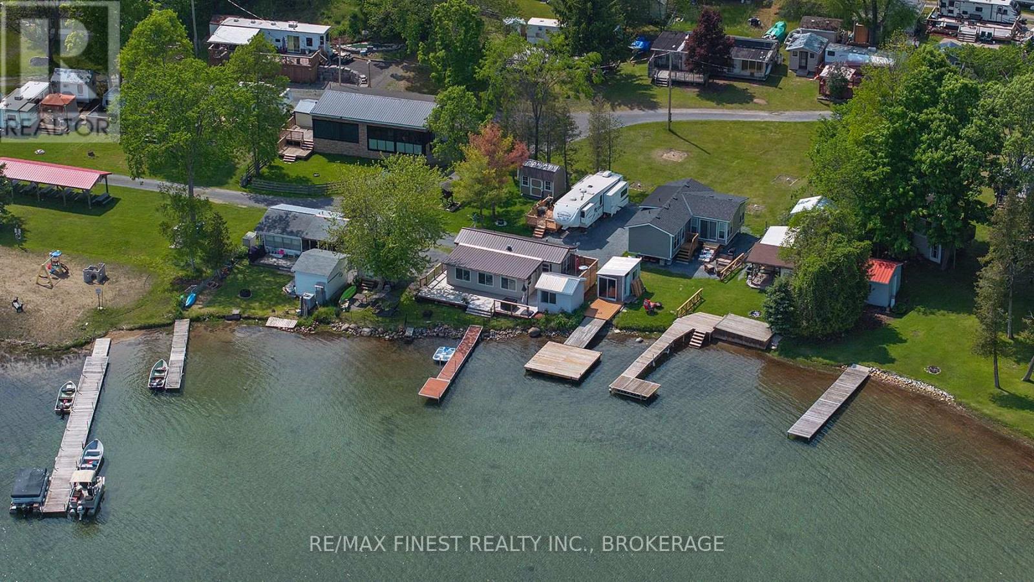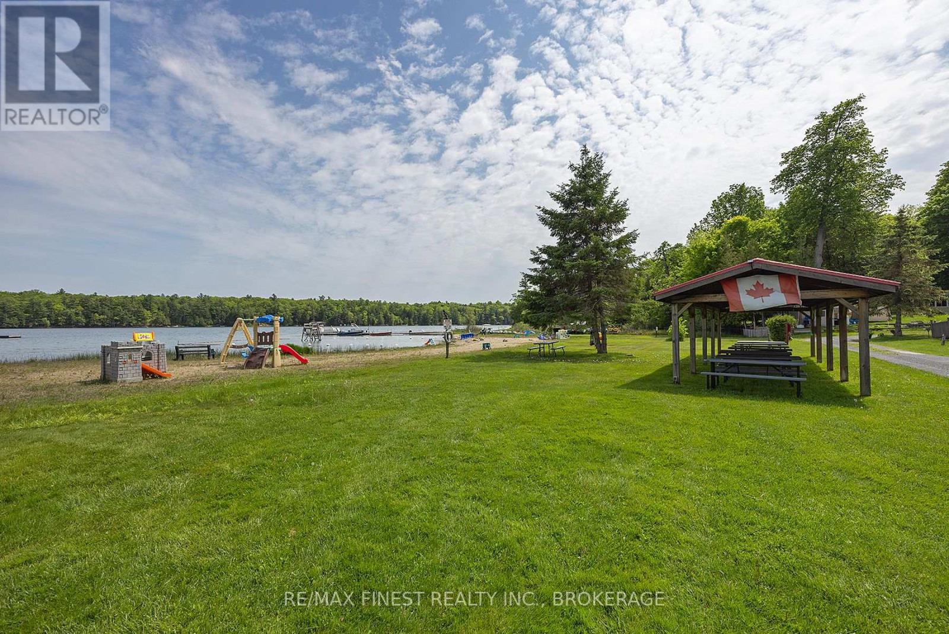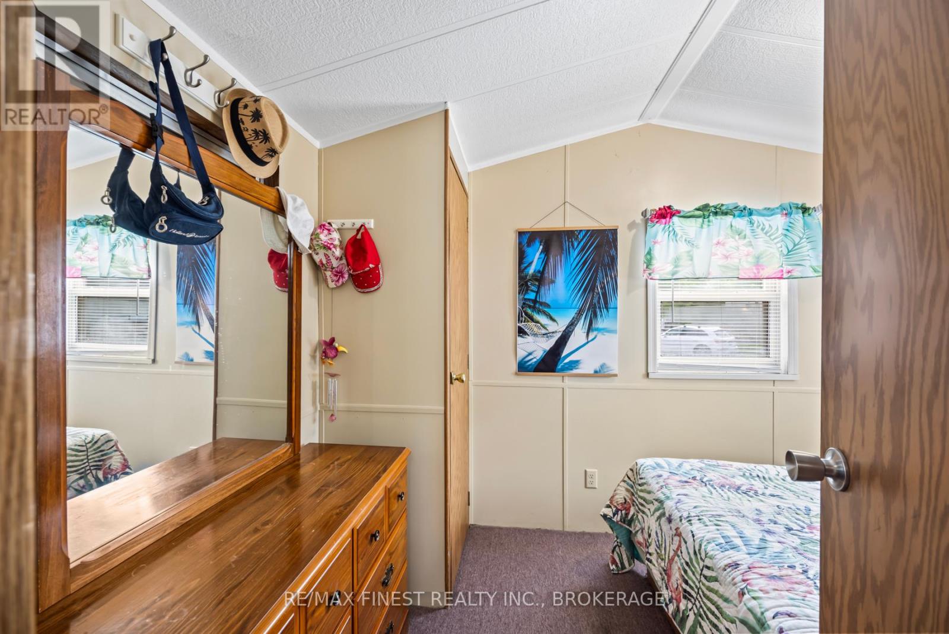Lot 3&4 - 9 Glenford Lane Frontenac, Ontario K0H 1T0
$199,900
Welcome to a piece of paradise in Glenford Park on a double lot fronting on White Lake in Godfrey! Only 35 minutes from the 401 and 10 minutes to golf and village amenities, this model trailer sits on the edge of White Lake with a 25' x 11' addition. The home features a newer steel roof, vinyl windows, a furnace, 1 bedroom + storage room with a window which could be used as a bedroom, a 4-piece bath, a kitchen/dining area and a large waterside family room for additional sleeping arrangements. This seasonal home is turnkey and includes 2 large sheds/bunkies with hydro perfect for weekend guests a quality aluminum dock and many other furnishings/accessories negotiable. Glenford Park Trailer Owners Association is a CO-OP with 50 lots, offering exceptionally low fees. Association fees on this property are $2,400.00 paid annually and includes hydro, taxes, park maintenance and water. Glenford Park is filled with activities for family and friends, including horseshoe tournaments, community camp activities, BBQs, a communal beach (1 lot over), a pavilion and social events. Don't miss out on calling this retreat, your summer Home! (id:29295)
Property Details
| MLS® Number | X12069898 |
| Property Type | Single Family |
| Community Name | 47 - Frontenac South |
| Amenities Near By | Beach, Park |
| Easement | Unknown |
| Parking Space Total | 2 |
| Structure | Dock |
| View Type | View Of Water, Direct Water View |
| Water Front Type | Waterfront |
Building
| Bathroom Total | 1 |
| Bedrooms Above Ground | 2 |
| Bedrooms Total | 2 |
| Appliances | Stove, Window Coverings, Refrigerator |
| Architectural Style | Bungalow |
| Cooling Type | Wall Unit |
| Exterior Finish | Vinyl Siding |
| Heating Fuel | Electric |
| Heating Type | Forced Air |
| Stories Total | 1 |
| Type | Mobile Home |
| Utility Water | Community Water System |
Parking
| No Garage |
Land
| Access Type | Private Road, Private Docking |
| Acreage | No |
| Land Amenities | Beach, Park |
| Sewer | Holding Tank |
| Size Total Text | Under 1/2 Acre |
| Zoning Description | Rrc-47 |
Rooms
| Level | Type | Length | Width | Dimensions |
|---|---|---|---|---|
| Main Level | Living Room | 7.39 m | 3.28 m | 7.39 m x 3.28 m |
| Main Level | Kitchen | 2.41 m | 3.41 m | 2.41 m x 3.41 m |
| Main Level | Dining Room | 2.26 m | 3.4 m | 2.26 m x 3.4 m |
| Main Level | Other | 1.3 m | 1.93 m | 1.3 m x 1.93 m |
| Main Level | Bathroom | 2.26 m | 3.4 m | 2.26 m x 3.4 m |
| Main Level | Primary Bedroom | 2.26 m | 3.4 m | 2.26 m x 3.4 m |
| Main Level | Bedroom | 2.84 m | 2.84 m | 2.84 m x 2.84 m |
| Main Level | Other | 3.58 m | 2.18 m | 3.58 m x 2.18 m |
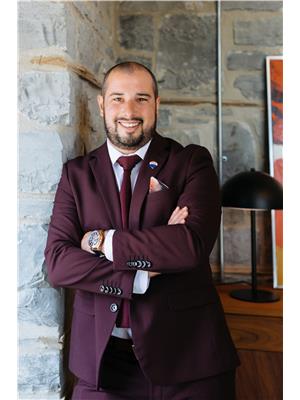
Mike Cote-Dipietrantonio
Salesperson
www.dynamickingston.com/
105-1329 Gardiners Rd
Kingston, Ontario K7P 0L8
(613) 389-7777
remaxfinestrealty.com/


