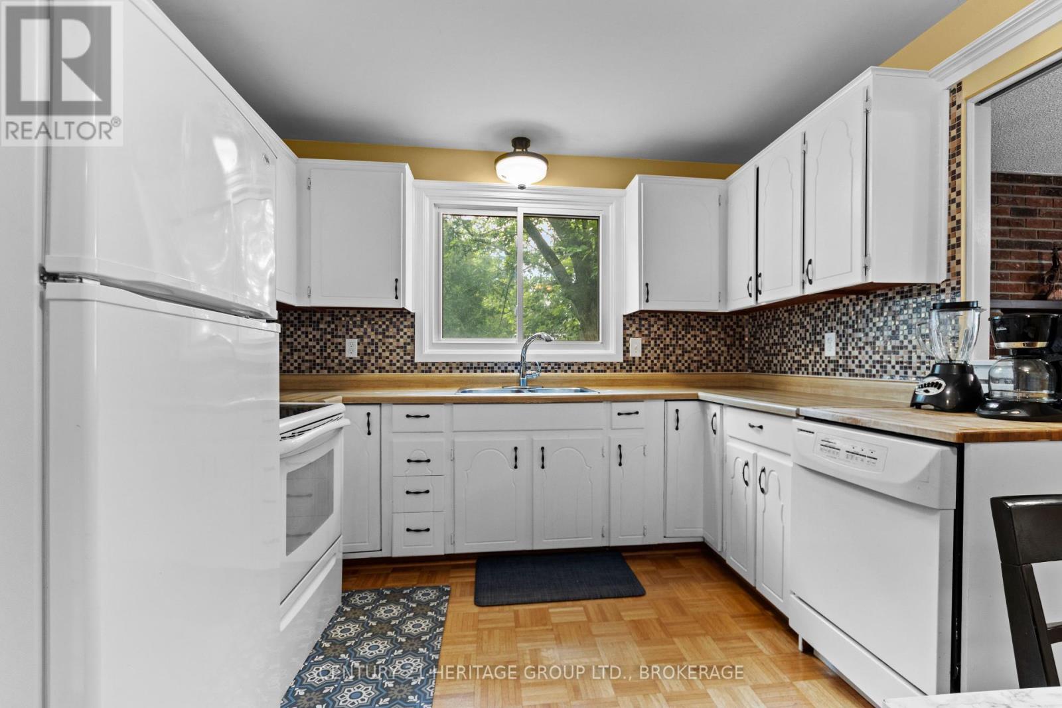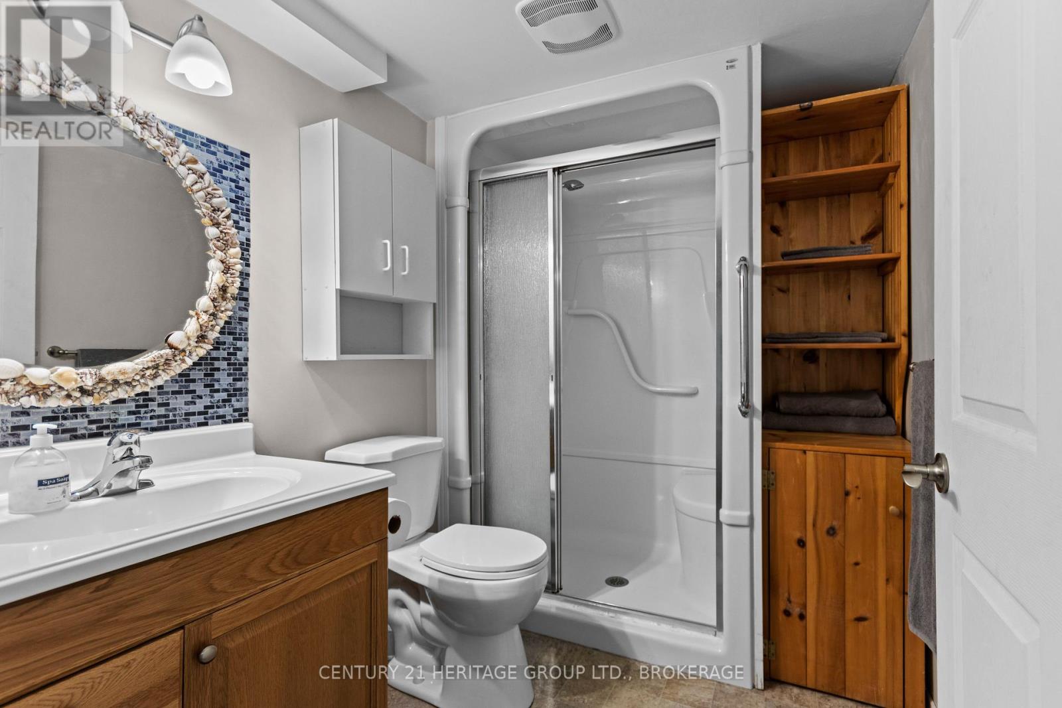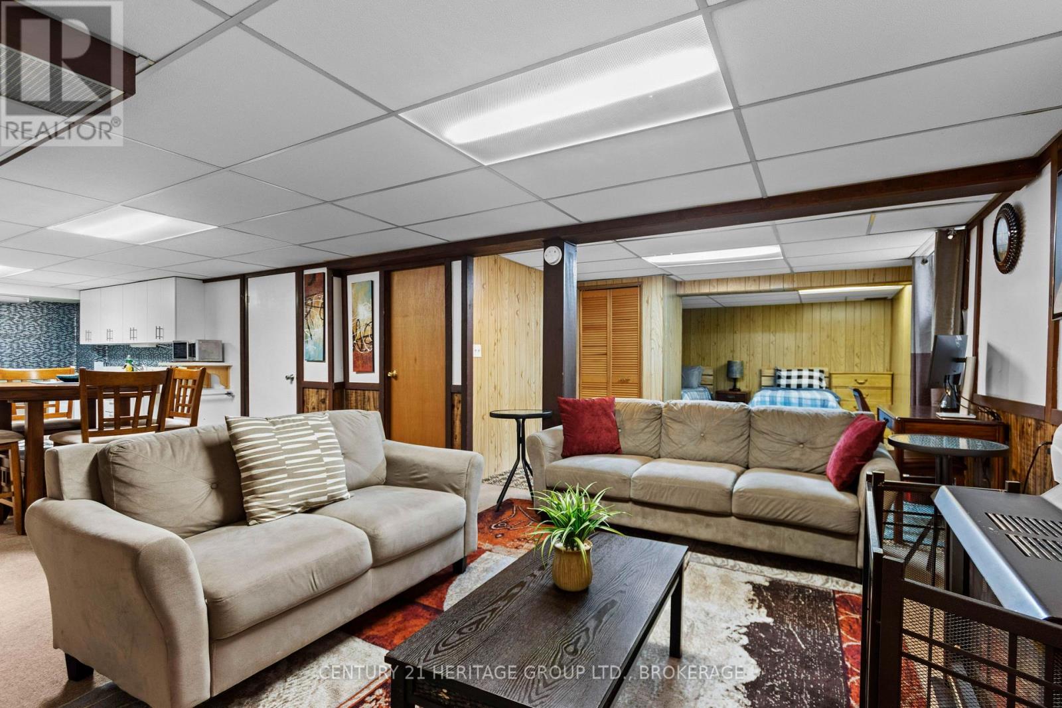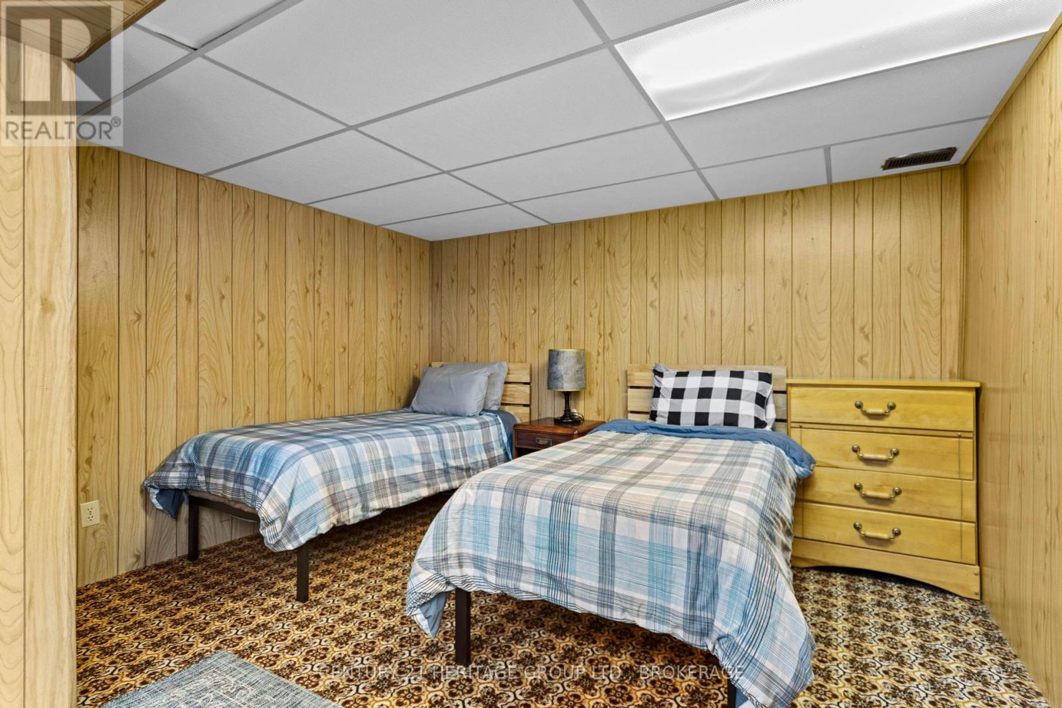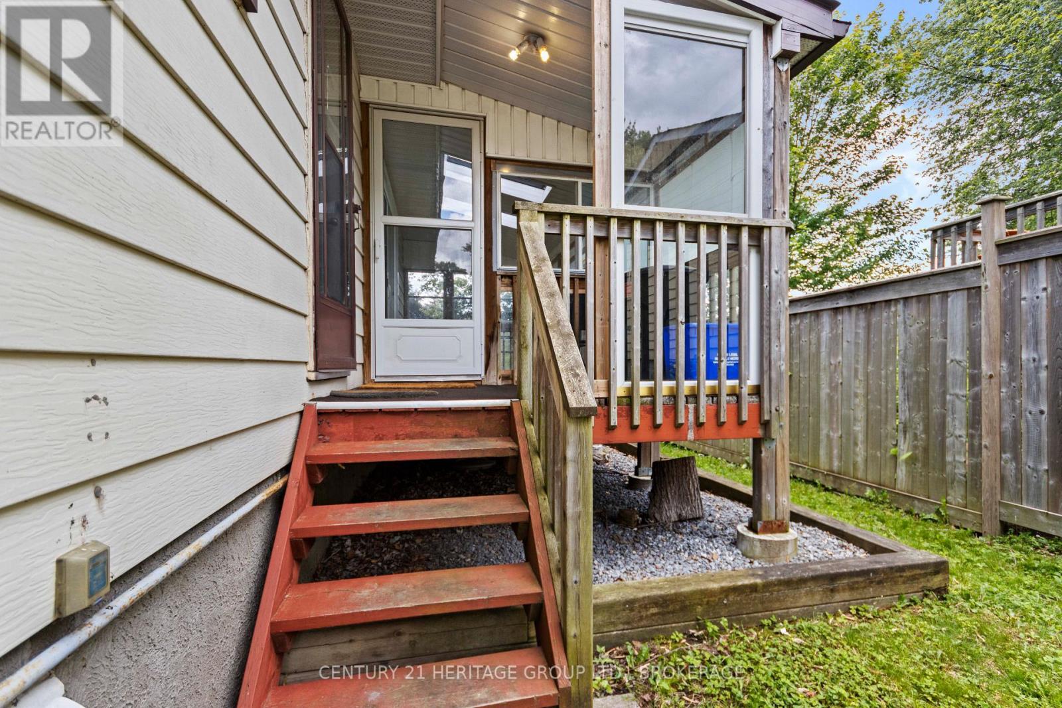785 Allum Avenue Kingston, Ontario K7M 7A3
$779,900
785 Allum Avenue, Kingston, ON Turn-Key, Income-Ready Beauty in Kingston s West End! Get ready to fall in love with this sprawling, all-brick bungalow all Furniture and contents are negotiable making this one move-in ready! Whether you're an investor looking for a hassle-free rental, or a family relocating from across the country (or the world!), this is the ultimate turn-key opportunity. Step inside over 1,600 sq. ft. of beautifully maintained space featuring a bright eat-in kitchen, formal living & dining rooms, and a warm, inviting family room with a cozy brick fireplace. The main floor includes 3 spacious bedrooms, 2 full baths (including a primary ensuite), and a screened-in sunroom perfect for morning coffee or evening relaxation. But wait there's more! The fully finished basement with a separate entrance boasts a rec room, extra bedroom, full kitchen, and bath ideal for an in-law suite or income potential. Highlights You'll Love: Fully Furnished Just Move In! Double Garage with High Ceilings (Perfect for RV or boat storage) Parking for 6+ Vehicles Beautiful Perennial Gardens Minutes to Schools, Shopping & Transit Recent Updates: Roof, Windows, Exterior Doors This is not just a home its a lifestyle upgrade and a smart investment rolled into one. Opportunities like this don't come often in Kingston's hot west-end market. Book your showing today before its gone (id:29295)
Open House
This property has open houses!
2:00 pm
Ends at:4:00 pm
Property Details
| MLS® Number | X12073063 |
| Property Type | Single Family |
| Neigbourhood | Hillview |
| Community Name | 37 - South of Taylor-Kidd Blvd |
| Amenities Near By | Park, Place Of Worship, Public Transit, Schools |
| Community Features | School Bus |
| Equipment Type | Water Heater |
| Features | In-law Suite |
| Parking Space Total | 9 |
| Rental Equipment Type | Water Heater |
| Structure | Deck |
Building
| Bathroom Total | 3 |
| Bedrooms Above Ground | 3 |
| Bedrooms Below Ground | 2 |
| Bedrooms Total | 5 |
| Age | 31 To 50 Years |
| Appliances | Garage Door Opener Remote(s), Central Vacuum, Window Coverings |
| Architectural Style | Bungalow |
| Basement Features | Separate Entrance |
| Basement Type | Full |
| Construction Style Attachment | Detached |
| Cooling Type | Central Air Conditioning |
| Exterior Finish | Aluminum Siding |
| Fire Protection | Alarm System, Smoke Detectors |
| Foundation Type | Block |
| Heating Fuel | Natural Gas |
| Heating Type | Forced Air |
| Stories Total | 1 |
| Size Interior | 1,500 - 2,000 Ft2 |
| Type | House |
| Utility Water | Municipal Water |
Parking
| Attached Garage | |
| Garage | |
| Inside Entry |
Land
| Acreage | No |
| Land Amenities | Park, Place Of Worship, Public Transit, Schools |
| Sewer | Sanitary Sewer |
| Size Depth | 114 Ft ,3 In |
| Size Frontage | 61 Ft ,4 In |
| Size Irregular | 61.4 X 114.3 Ft |
| Size Total Text | 61.4 X 114.3 Ft |
Rooms
| Level | Type | Length | Width | Dimensions |
|---|---|---|---|---|
| Basement | Bedroom 3 | 2.71 m | 3.68 m | 2.71 m x 3.68 m |
| Basement | Bedroom 4 | 3.73 m | 4.6 m | 3.73 m x 4.6 m |
| Basement | Dining Room | 4.42 m | 3.32 m | 4.42 m x 3.32 m |
| Basement | Kitchen | 3.76 m | 3.99 m | 3.76 m x 3.99 m |
| Basement | Recreational, Games Room | 7.09 m | 3.68 m | 7.09 m x 3.68 m |
| Basement | Utility Room | 5.09 m | 6.59 m | 5.09 m x 6.59 m |
| Basement | Bathroom | 2.48 m | 1.89 m | 2.48 m x 1.89 m |
| Main Level | Bathroom | 1.52 m | 2.27 m | 1.52 m x 2.27 m |
| Main Level | Bathroom | 2.09 m | 2.27 m | 2.09 m x 2.27 m |
| Main Level | Primary Bedroom | 3.73 m | 4.22 m | 3.73 m x 4.22 m |
| Main Level | Bedroom | 3.17 m | 3.37 m | 3.17 m x 3.37 m |
| Main Level | Bedroom 2 | 3.17 m | 3.41 m | 3.17 m x 3.41 m |
| Main Level | Dining Room | 3.14 m | 3.63 m | 3.14 m x 3.63 m |
| Main Level | Kitchen | 3.13 m | 4.33 m | 3.13 m x 4.33 m |
| Main Level | Living Room | 3.6 m | 5.49 m | 3.6 m x 5.49 m |
| Main Level | Living Room | 3.84 m | 5.48 m | 3.84 m x 5.48 m |

Sean Gazeley
Salesperson
www.gazeleyrealestategroup.ca/
914 Princess Street
Kingston, Ontario K7L 1H1
(613) 817-8380
(613) 817-8390
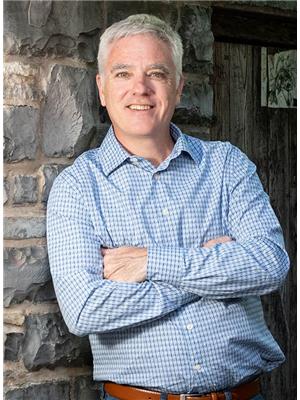
Jay Gazeley
Salesperson
jay-gazeley.heritagerealtor.ca/
www.facebook.com/Gazeley-Real-Estate-Group-107378024349794/
www.linkedin.com/in/jay-gazeley-9a789bb/
www.instagram.com/jaygazeley/?hl=en
914 Princess Street
Kingston, Ontario K7L 1H1
(613) 817-8380
(613) 817-8390















