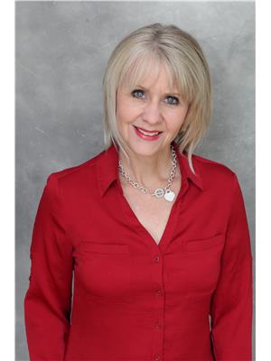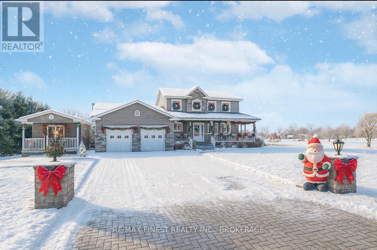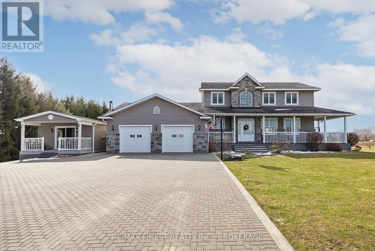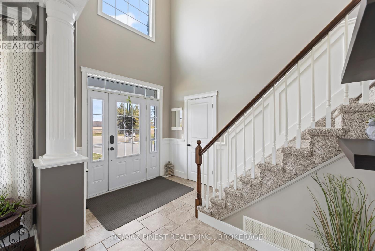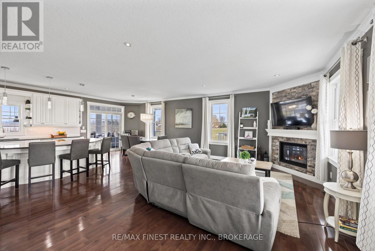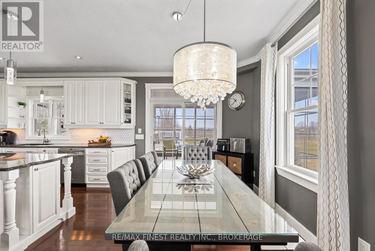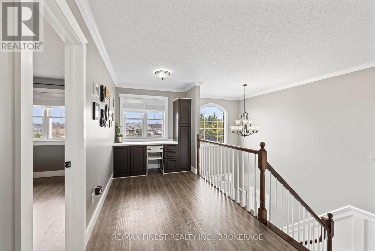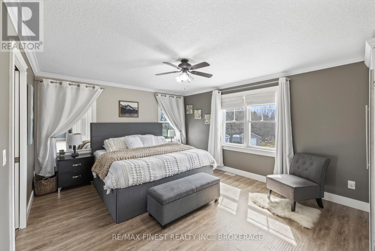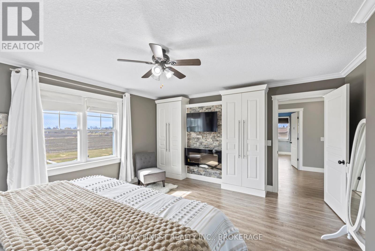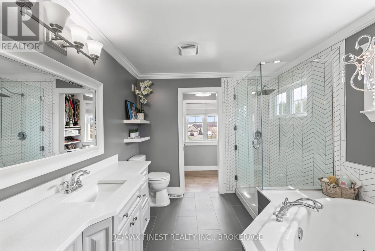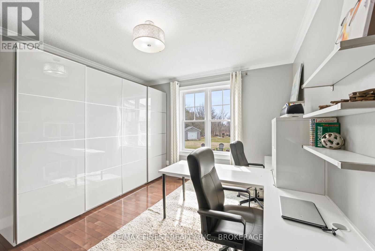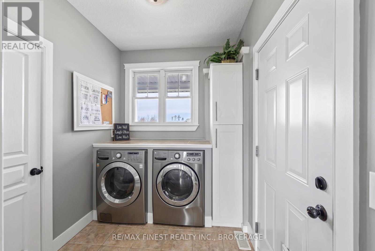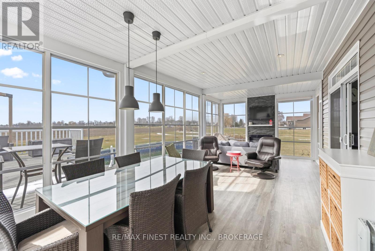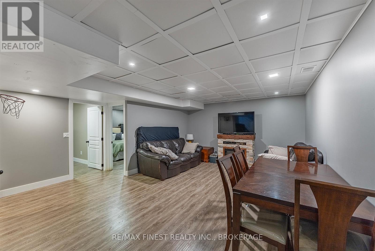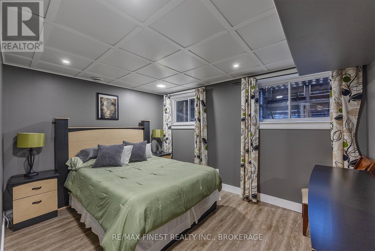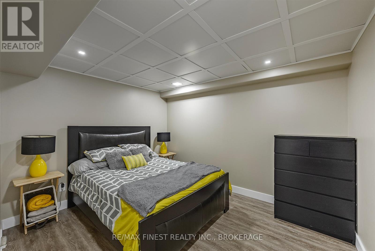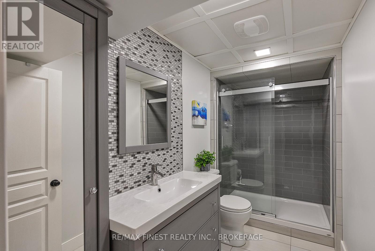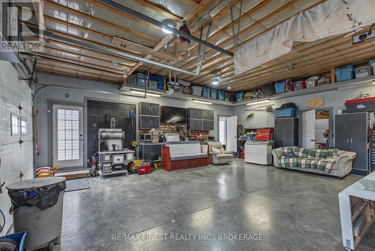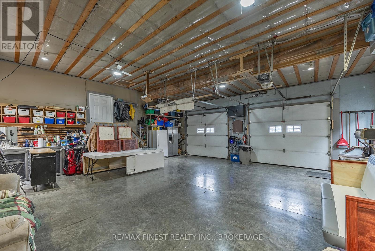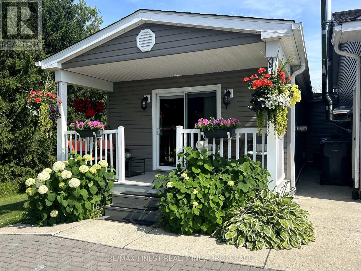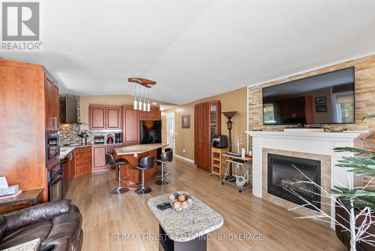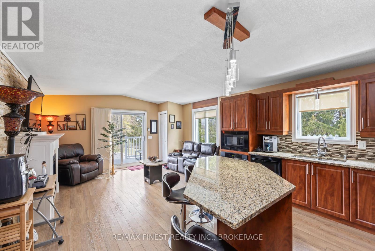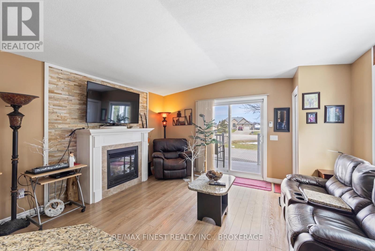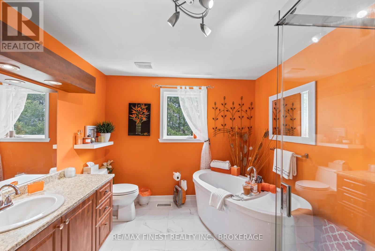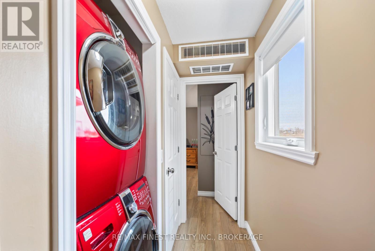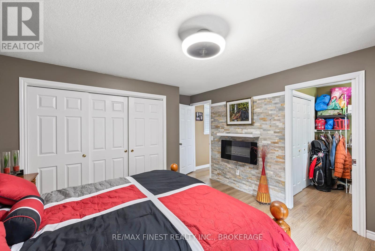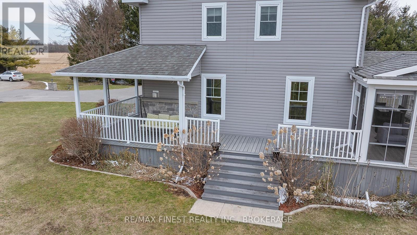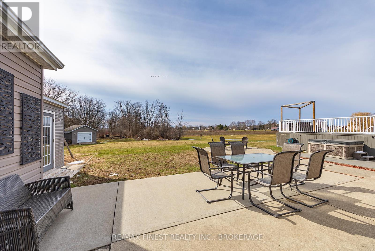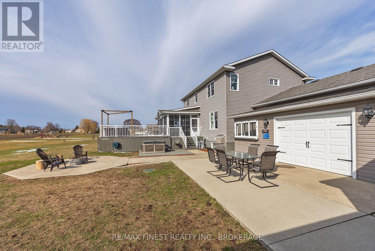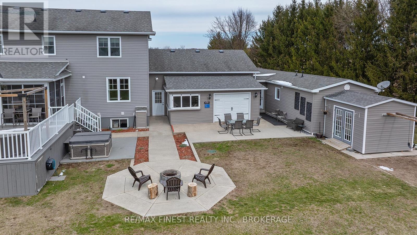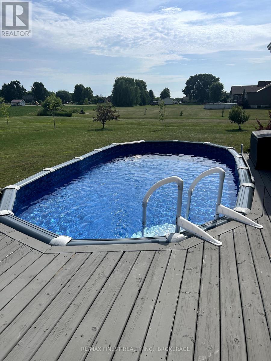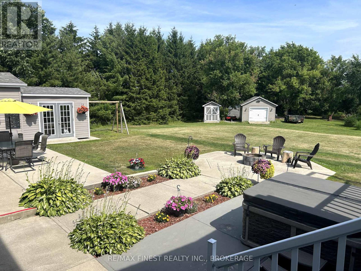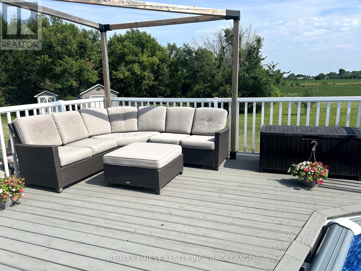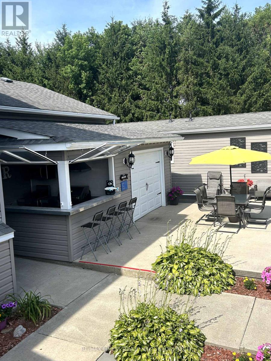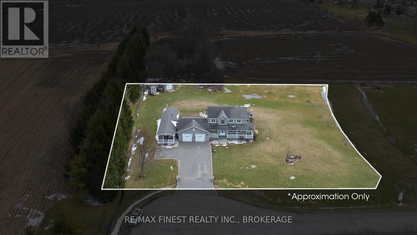6 Bedroom
5 Bathroom
3,000 - 3,500 ft2
Fireplace
Above Ground Pool
Central Air Conditioning, Air Exchanger
Forced Air
Landscaped
$1,250,000
Imagine owning two homes in one where family lives close, but everyone still has their own space, privacy, and independence. Welcome to 29 Cummings Road, a rare multi-generational estate designed for real life, whether you're welcoming aging parents, adult children, extended family, or seeking built-in rental flexibility. This thoughtfully designed property offers a clear and comfortable layout. UNIT A - Main Residence - A full-size family home featuring its own kitchen, living areas, laundry, bedrooms and private entry, perfect as the primary residence. UNIT B - Garden Suite - A fully self-contained secondary residence with its own kitchen, laundry, living space and entrance, ideal for in-laws, guests, adult children or income potential. No sharing kitchens. No sharing laundry. No compromising privacy. Just a smart, respectful and flexible way to live under one connected by a breezeway roof. Beyond the homes, this property truly shines outdoors, Set on approximately one private acre at the end of a quiet cul-de-sac, you'll enjoy a resort-style backyard built for relaxing and entertaining including an above-ground pool & hot tub, outdoor bar & firepit and a wraparound porch for morning coffee or evening wine. There is plenty of space for hosting, playing, gardening or simply enjoying life. nature. So many reasons to love this property including: Multi-generational living without compromise, Built-in income potential or family flexibility, Major savings through shared ownership while keeping independence & Rare two-unit estate in a peaceful village setting just minutes to Brockville, Ontario. (id:29295)
Property Details
|
MLS® Number
|
X12078050 |
|
Property Type
|
Single Family |
|
Community Name
|
811 - Elizabethtown Kitley (Old Kitley) Twp |
|
Amenities Near By
|
Place Of Worship, Schools |
|
Features
|
Cul-de-sac, Flat Site, Lighting, Dry, Level, Gazebo, In-law Suite |
|
Parking Space Total
|
8 |
|
Pool Type
|
Above Ground Pool |
|
Structure
|
Deck, Porch, Patio(s), Shed, Outbuilding |
|
View Type
|
View |
Building
|
Bathroom Total
|
5 |
|
Bedrooms Above Ground
|
5 |
|
Bedrooms Below Ground
|
1 |
|
Bedrooms Total
|
6 |
|
Age
|
16 To 30 Years |
|
Amenities
|
Fireplace(s) |
|
Appliances
|
Hot Tub, Garage Door Opener Remote(s), Central Vacuum, Water Heater, Water Softener, Dishwasher, Dryer, Stove, Washer, Window Coverings, Refrigerator |
|
Basement Development
|
Finished |
|
Basement Type
|
Full (finished) |
|
Construction Style Attachment
|
Detached |
|
Cooling Type
|
Central Air Conditioning, Air Exchanger |
|
Exterior Finish
|
Stone, Vinyl Siding |
|
Fire Protection
|
Smoke Detectors |
|
Fireplace Present
|
Yes |
|
Fireplace Total
|
6 |
|
Foundation Type
|
Concrete |
|
Half Bath Total
|
1 |
|
Heating Fuel
|
Natural Gas |
|
Heating Type
|
Forced Air |
|
Stories Total
|
2 |
|
Size Interior
|
3,000 - 3,500 Ft2 |
|
Type
|
House |
|
Utility Water
|
Drilled Well |
Parking
Land
|
Acreage
|
No |
|
Land Amenities
|
Place Of Worship, Schools |
|
Landscape Features
|
Landscaped |
|
Sewer
|
Septic System |
|
Size Depth
|
268 Ft |
|
Size Frontage
|
203 Ft ,4 In |
|
Size Irregular
|
203.4 X 268 Ft |
|
Size Total Text
|
203.4 X 268 Ft|1/2 - 1.99 Acres |
|
Zoning Description
|
Residential Type |
Rooms
| Level |
Type |
Length |
Width |
Dimensions |
|
Second Level |
Bathroom |
2.78 m |
2.73 m |
2.78 m x 2.73 m |
|
Second Level |
Bedroom |
3.62 m |
3.72 m |
3.62 m x 3.72 m |
|
Second Level |
Bedroom |
3.62 m |
3.99 m |
3.62 m x 3.99 m |
|
Second Level |
Bathroom |
2.58 m |
2.86 m |
2.58 m x 2.86 m |
|
Second Level |
Primary Bedroom |
4.7 m |
4.2 m |
4.7 m x 4.2 m |
|
Basement |
Recreational, Games Room |
8.11 m |
5.1 m |
8.11 m x 5.1 m |
|
Basement |
Bedroom |
3.11 m |
3.98 m |
3.11 m x 3.98 m |
|
Basement |
Office |
3.59 m |
3.01 m |
3.59 m x 3.01 m |
|
Basement |
Bathroom |
1.61 m |
3.01 m |
1.61 m x 3.01 m |
|
Basement |
Other |
2.67 m |
4 m |
2.67 m x 4 m |
|
Basement |
Utility Room |
2.92 m |
4.09 m |
2.92 m x 4.09 m |
|
Main Level |
Living Room |
5.59 m |
4.01 m |
5.59 m x 4.01 m |
|
Main Level |
Kitchen |
7.26 m |
4.21 m |
7.26 m x 4.21 m |
|
Main Level |
Sunroom |
7.93 m |
3.74 m |
7.93 m x 3.74 m |
|
Main Level |
Other |
3.74 m |
4.21 m |
3.74 m x 4.21 m |
|
Main Level |
Bathroom |
1.54 m |
1.51 m |
1.54 m x 1.51 m |
|
Main Level |
Laundry Room |
2.08 m |
2.58 m |
2.08 m x 2.58 m |
Utilities
|
Cable
|
Available |
|
Electricity
|
Installed |
https://www.realtor.ca/real-estate/28156743/29-cummings-road-elizabethtown-kitley-811-elizabethtown-kitley-old-kitley-twp
