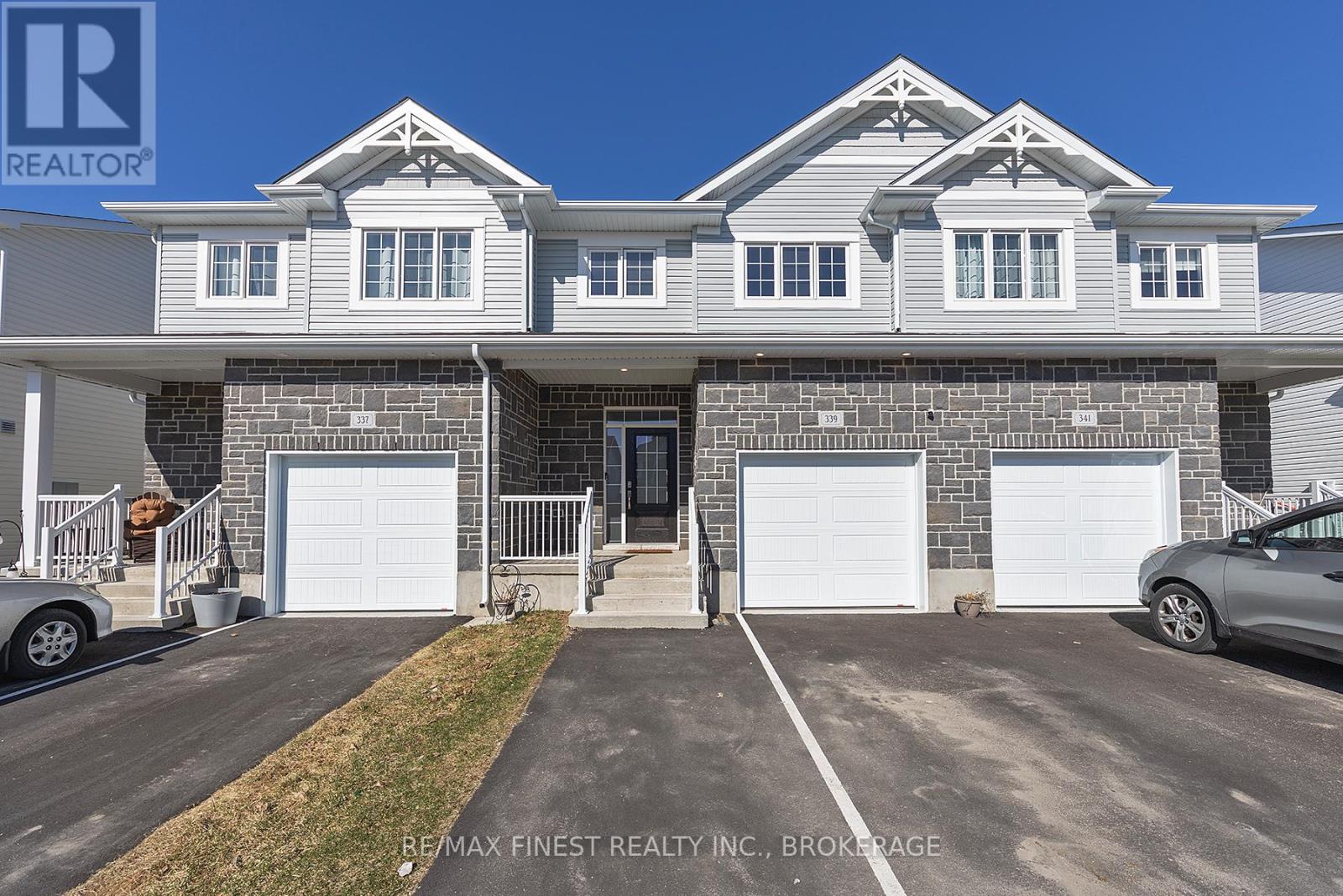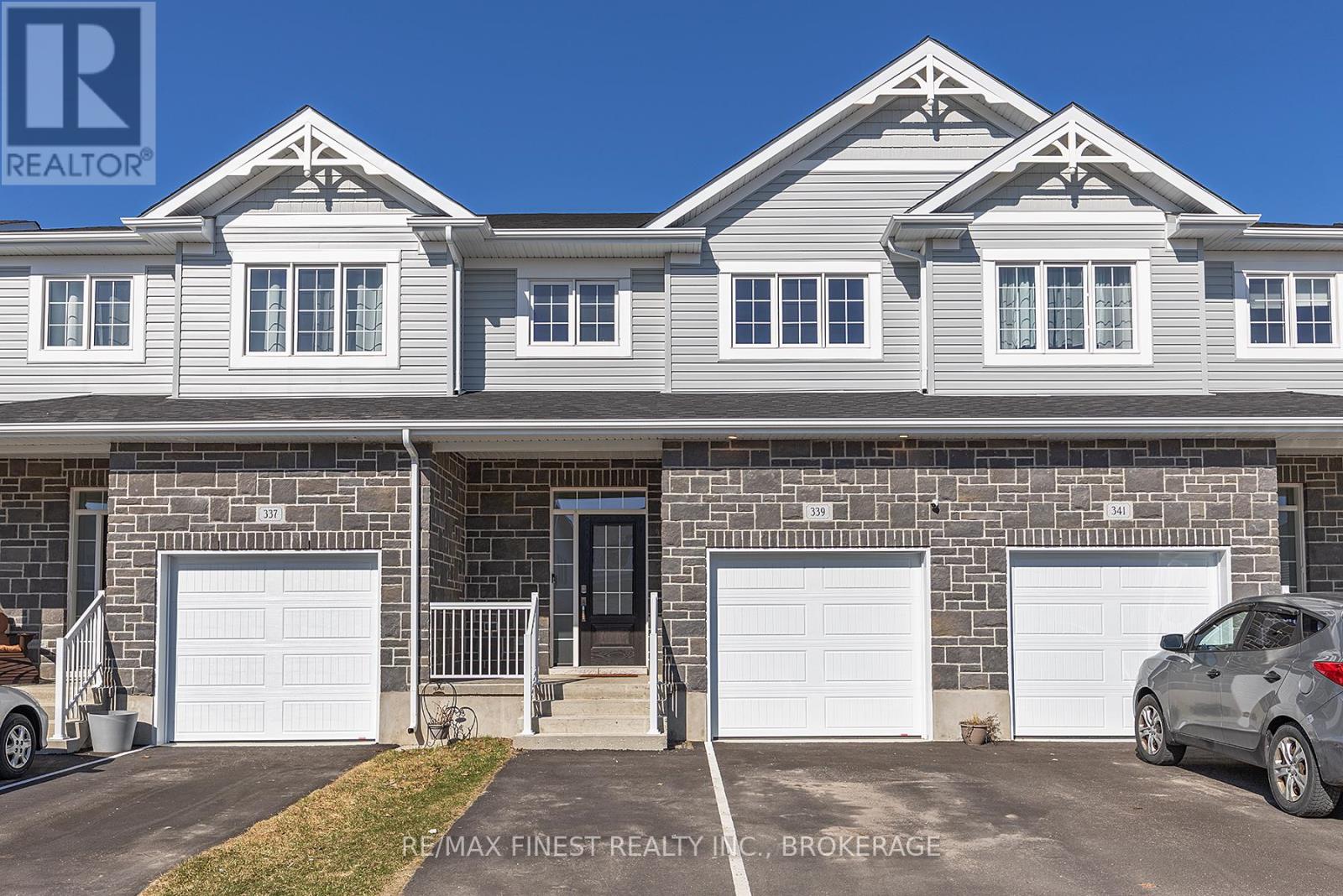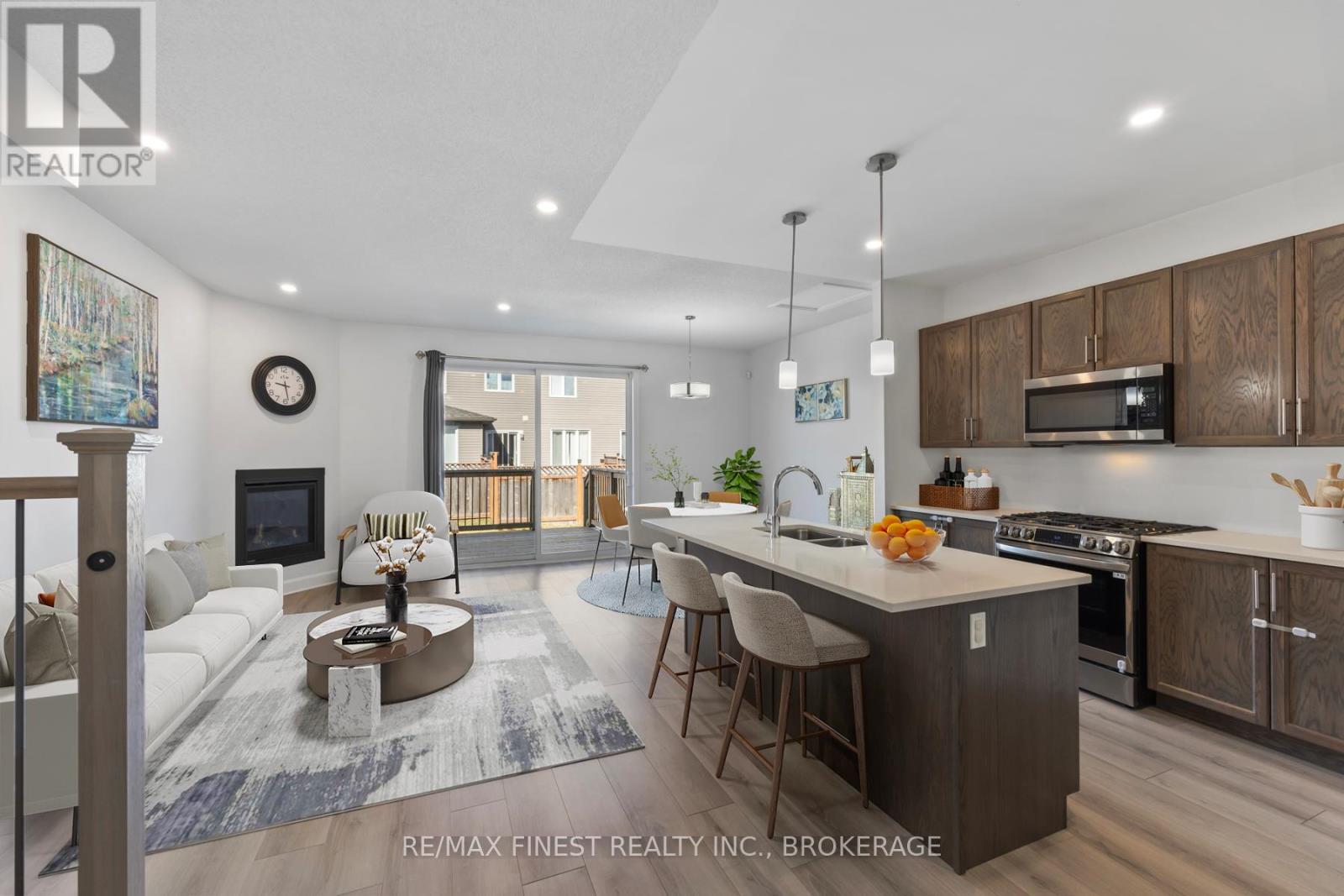339 Buckthorn Drive Kingston, Ontario K7P 0S1
$569,900
Welcome to this executive townhome offering over 1,400 sq/ft of modern living space, The Hamilton model, featuring 3 bedrooms and 2.5 bathrooms. The open-concept main floor showcases 9-foot ceilings, a ceramic tile foyer, stylish laminate plank flooring, and a bright, spacious layout. The kitchen is beautifully appointed with quartz countertops, a large center island, pot lighting, built-in microwave, and a generous walk-in pantry. The living room is perfect for relaxing or entertaining, complete with a cozy corner gas fireplace, pot lighting, and patio doors leading to the backyard and deck. Upstairs, you'll find three comfortable bedrooms, including the primary suite with double closets and a private 4-piece ensuite. Additional highlights include main floor laundry/mudroom, high-efficiency furnace, HRV system, and a rough-in for a future basement bathroom. Enjoy the convenience of recent upgrades including central air conditioning and a newly built deck. This home is just over a year old and still covered under the balance of the Tarion warranty. All appliances are also just over a year old, high-tech, and Bluetooth-enabled for smart home convenience an impressive and fun feature for the tech-savvy homeowner. Located in the sought-after community of Woodhaven, you're steps from parks, future schools, and close to all west-end amenities. (id:29295)
Open House
This property has open houses!
2:00 pm
Ends at:4:00 pm
Property Details
| MLS® Number | X12094116 |
| Property Type | Single Family |
| Community Name | 42 - City Northwest |
| Amenities Near By | Hospital, Public Transit, Schools |
| Community Features | School Bus |
| Easement | Easement, Sub Division Covenants |
| Equipment Type | Water Heater |
| Parking Space Total | 2 |
| Rental Equipment Type | Water Heater |
| Structure | Deck |
Building
| Bathroom Total | 3 |
| Bedrooms Above Ground | 3 |
| Bedrooms Total | 3 |
| Age | 0 To 5 Years |
| Appliances | All, Window Coverings |
| Basement Development | Unfinished |
| Basement Type | Full (unfinished) |
| Construction Style Attachment | Attached |
| Cooling Type | Central Air Conditioning, Ventilation System |
| Exterior Finish | Stone, Vinyl Siding |
| Fireplace Present | Yes |
| Foundation Type | Poured Concrete |
| Half Bath Total | 1 |
| Heating Fuel | Natural Gas |
| Heating Type | Forced Air |
| Stories Total | 2 |
| Size Interior | 1,100 - 1,500 Ft2 |
| Type | Row / Townhouse |
| Utility Water | Municipal Water |
Parking
| Attached Garage | |
| Garage |
Land
| Acreage | No |
| Land Amenities | Hospital, Public Transit, Schools |
| Sewer | Sanitary Sewer |
| Size Depth | 105 Ft ,1 In |
| Size Frontage | 20 Ft |
| Size Irregular | 20 X 105.1 Ft |
| Size Total Text | 20 X 105.1 Ft|under 1/2 Acre |
| Zoning Description | Ur3.b |
Rooms
| Level | Type | Length | Width | Dimensions |
|---|---|---|---|---|
| Second Level | Primary Bedroom | 3.35 m | 4.27 m | 3.35 m x 4.27 m |
| Second Level | Bathroom | Measurements not available | ||
| Second Level | Bedroom 2 | 3.12 m | 2.9 m | 3.12 m x 2.9 m |
| Second Level | Bedroom 3 | 3.07 m | 2.82 m | 3.07 m x 2.82 m |
| Second Level | Bathroom | Measurements not available | ||
| Main Level | Living Room | 5.13 m | 3.15 m | 5.13 m x 3.15 m |
| Main Level | Kitchen | 3.94 m | 2.69 m | 3.94 m x 2.69 m |
| Main Level | Dining Room | 3.38 m | 2.69 m | 3.38 m x 2.69 m |
| Main Level | Laundry Room | Measurements not available | ||
| Main Level | Bathroom | Measurements not available |
Utilities
| Cable | Available |
| Wireless | Available |
| Natural Gas Available | Available |
| Sewer | Installed |

Shannon Green
Salesperson
www.shannonsold613.ca/
105-1329 Gardiners Rd
Kingston, Ontario K7P 0L8
(613) 389-7777
remaxfinestrealty.com/










































