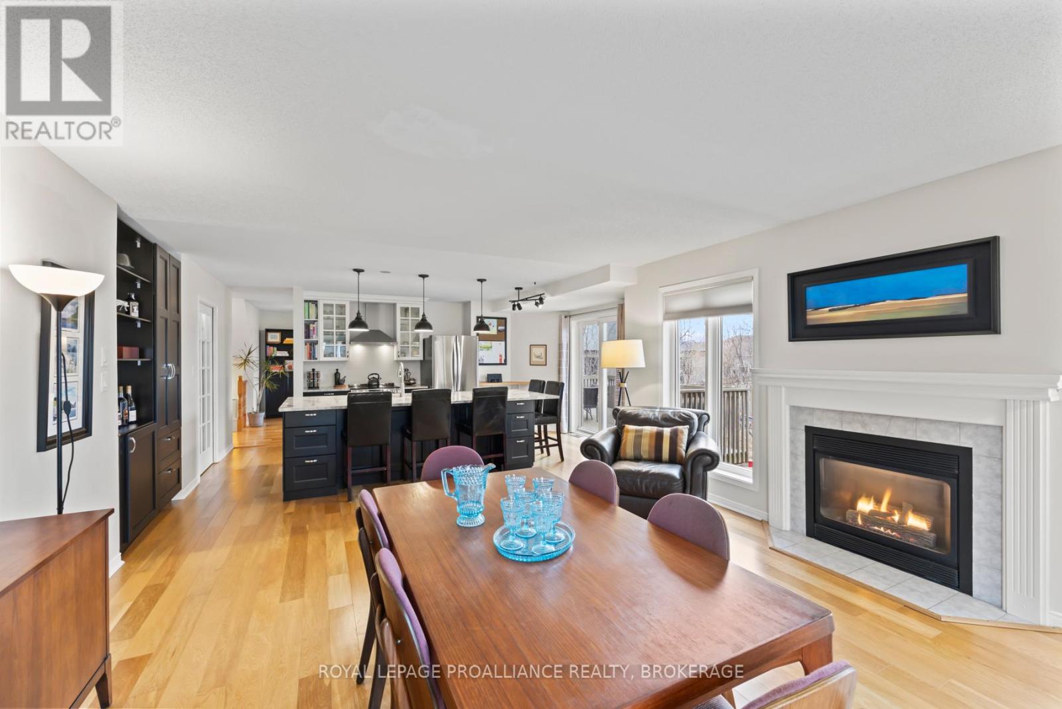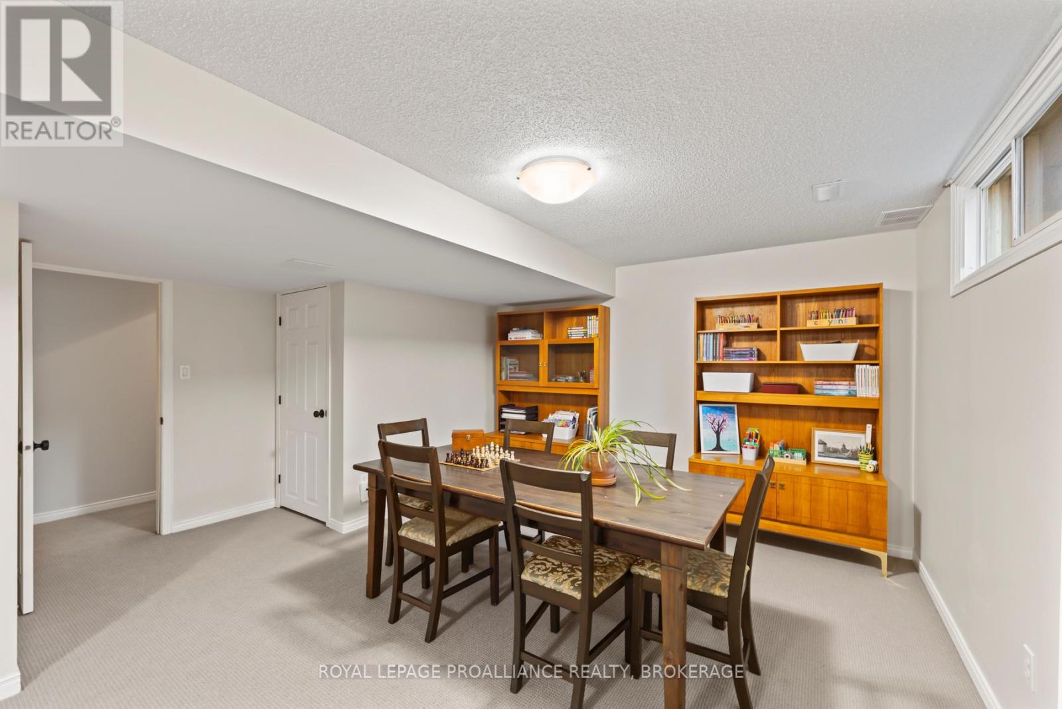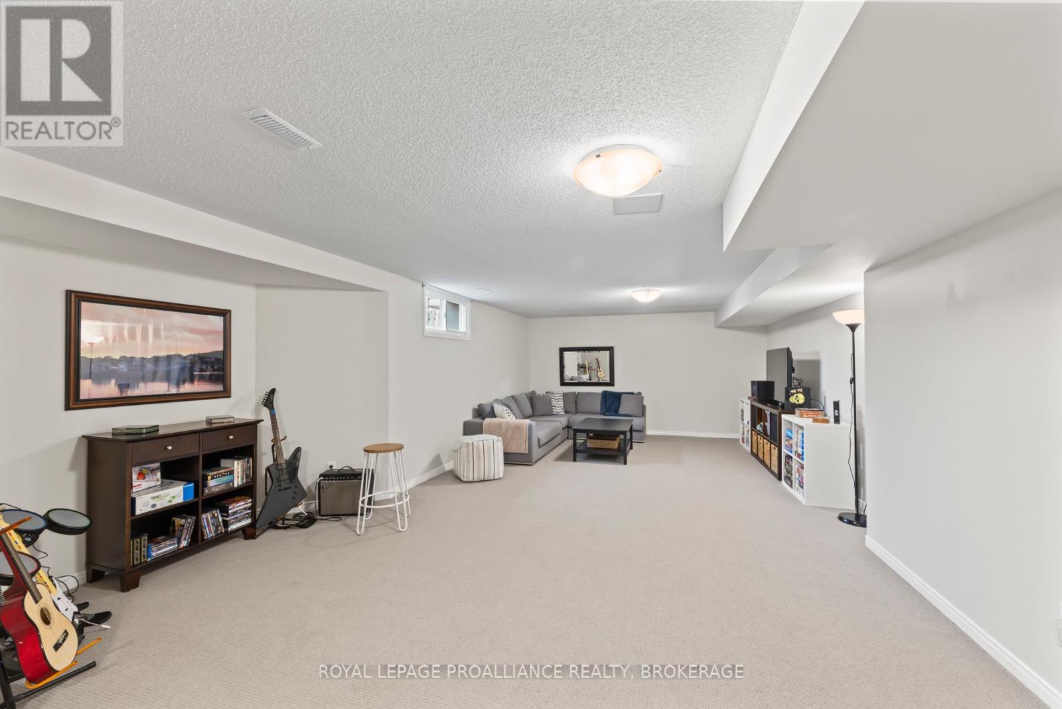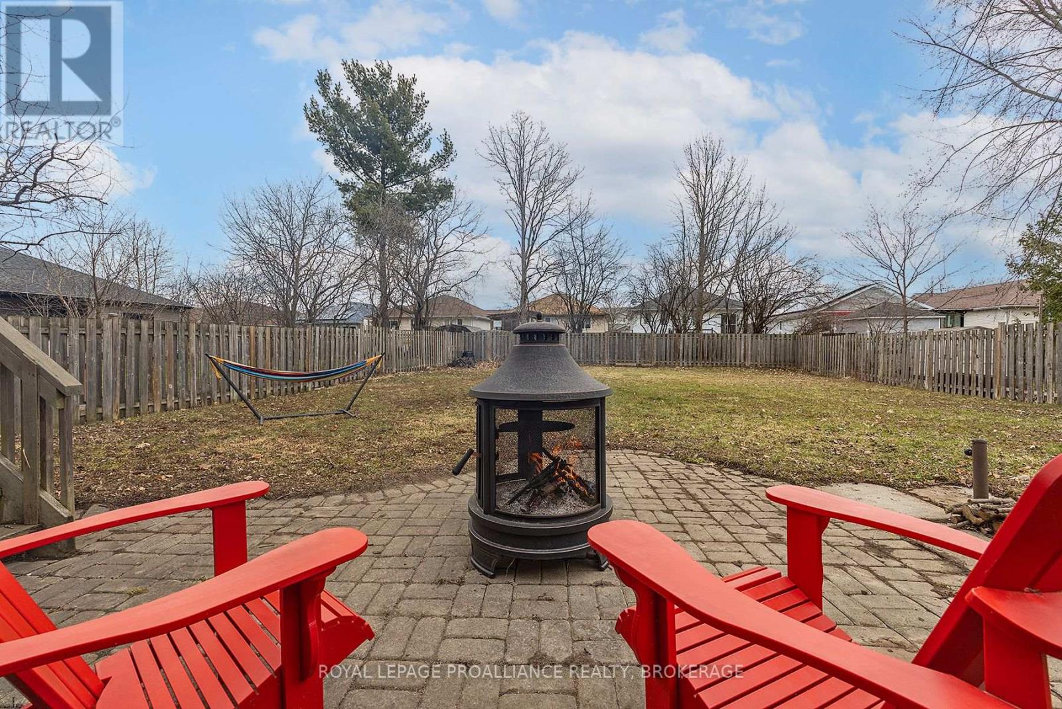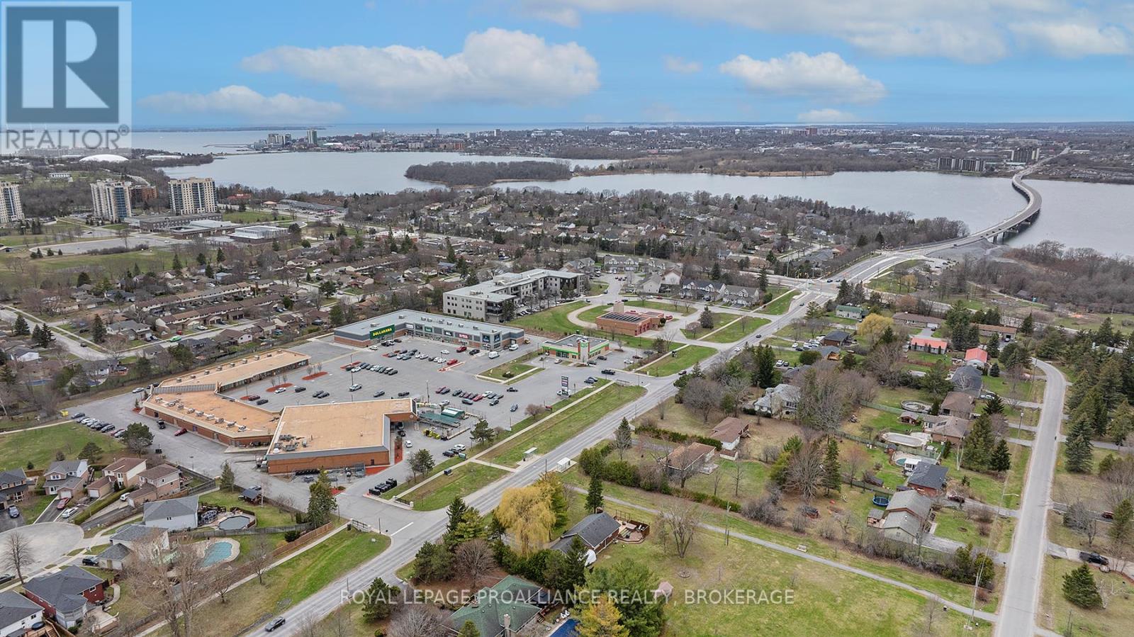64 Dalgleish Avenue Kingston, Ontario K7K 7E1
$899,900
64 Dalgleish Avenue - A rare east-end family-sized home, full of light & a backyard you'll love. Set on a private, oversized 61' x 155' lot nearly double the size of most in the neighbourhood this 2,762 sq. ft. home stands apart. With four bedrooms upstairs, two and a half baths, and a true double garage, it's a rare opportunity to own an exceptional family home in a quiet, connected east-end Kingston location. Inside, the main floor features a beautifully updated kitchen with granite countertops, a massive centre island, and a walk-in pantry that's as practical as it is discreet. The kitchen opens to a bright dining and living space with a gas fireplace and sliding doors to the fully fenced (and impressively large) backyard. Hardwood runs throughout the main and upper levels, and the layout strikes the perfect balance between open-concept flow and defined spaces - ideal for busy family life or hosting friends. Upstairs, you'll find four generously sized bedrooms, including a standout primary suite with its own sitting/office nook, a huge walk-in closet, and a five-piece ensuite. The other bedrooms are bright and spacious, with extra-large windows and ample closet space. A second full bath and an upstairs laundry room add daily convenience (though it may hurt your chances of reaching 10,000 steps). Downstairs, the finished basement gives you the flexibility for movie nights, a games area, or creative studio with tons of space left over for storage. Tucked into a quiet neighbourhood but walkable to groceries, parks, and local spots (like Big Bobs for pizza lovers or the Duchess Pub for early Friday afternoons), this home also offers quick access to the Third Crossing, making it easy to get anywhere in the city. If you've been looking for a truly livable family home with great light, thoughtful updates, and a standout yard, this might just be the one. (id:29295)
Property Details
| MLS® Number | X12098266 |
| Property Type | Single Family |
| Community Name | 13 - Kingston East (Incl Barret Crt) |
| Amenities Near By | Hospital, Place Of Worship, Schools |
| Community Features | School Bus |
| Features | Flat Site |
| Parking Space Total | 4 |
| Structure | Deck, Patio(s) |
Building
| Bathroom Total | 3 |
| Bedrooms Above Ground | 4 |
| Bedrooms Total | 4 |
| Age | 16 To 30 Years |
| Amenities | Fireplace(s) |
| Appliances | Central Vacuum, Water Heater, Dishwasher, Dryer, Stove, Washer, Refrigerator |
| Basement Development | Finished |
| Basement Type | Full (finished) |
| Construction Style Attachment | Detached |
| Cooling Type | Central Air Conditioning |
| Exterior Finish | Brick |
| Fireplace Present | Yes |
| Fireplace Type | Insert |
| Foundation Type | Poured Concrete |
| Half Bath Total | 1 |
| Heating Fuel | Natural Gas |
| Heating Type | Forced Air |
| Stories Total | 2 |
| Size Interior | 2,500 - 3,000 Ft2 |
| Type | House |
| Utility Water | Municipal Water |
Parking
| Attached Garage | |
| Garage |
Land
| Acreage | No |
| Fence Type | Fenced Yard |
| Land Amenities | Hospital, Place Of Worship, Schools |
| Sewer | Sanitary Sewer |
| Size Depth | 154 Ft ,10 In |
| Size Frontage | 61 Ft ,4 In |
| Size Irregular | 61.4 X 154.9 Ft |
| Size Total Text | 61.4 X 154.9 Ft|under 1/2 Acre |
| Zoning Description | R7-1 |
Rooms
| Level | Type | Length | Width | Dimensions |
|---|---|---|---|---|
| Second Level | Bedroom 4 | 4.13 m | 3.76 m | 4.13 m x 3.76 m |
| Second Level | Bathroom | 1.57 m | 3.04 m | 1.57 m x 3.04 m |
| Second Level | Laundry Room | 1.92 m | 1.61 m | 1.92 m x 1.61 m |
| Second Level | Bathroom | 2.64 m | 3.54 m | 2.64 m x 3.54 m |
| Second Level | Primary Bedroom | 5.62 m | 6.96 m | 5.62 m x 6.96 m |
| Second Level | Bedroom 2 | 3.76 m | 4.53 m | 3.76 m x 4.53 m |
| Second Level | Bedroom 3 | 3.39 m | 3.19 m | 3.39 m x 3.19 m |
| Basement | Recreational, Games Room | 11.88 m | 6.36 m | 11.88 m x 6.36 m |
| Basement | Utility Room | 3.53 m | 1.42 m | 3.53 m x 1.42 m |
| Basement | Other | 6.11 m | 5.66 m | 6.11 m x 5.66 m |
| Main Level | Dining Room | 4.22 m | 4.56 m | 4.22 m x 4.56 m |
| Main Level | Family Room | 4.22 m | 3.86 m | 4.22 m x 3.86 m |
| Main Level | Foyer | 2.71 m | 2.97 m | 2.71 m x 2.97 m |
| Main Level | Kitchen | 4.38 m | 5.97 m | 4.38 m x 5.97 m |
| Main Level | Living Room | 3.67 m | 4.48 m | 3.67 m x 4.48 m |
Utilities
| Cable | Installed |
| Sewer | Installed |
Jacob Caldwell
Salesperson
www.re-k.ca/
7-640 Cataraqui Woods Drive
Kingston, Ontario K7P 2Y5
(613) 384-1200
www.discoverroyallepage.ca/
Anne Caldwell
Salesperson
re-k.ca/
itsyourmoveygk/
7-640 Cataraqui Woods Drive
Kingston, Ontario K7P 2Y5
(613) 384-1200
www.discoverroyallepage.ca/

















