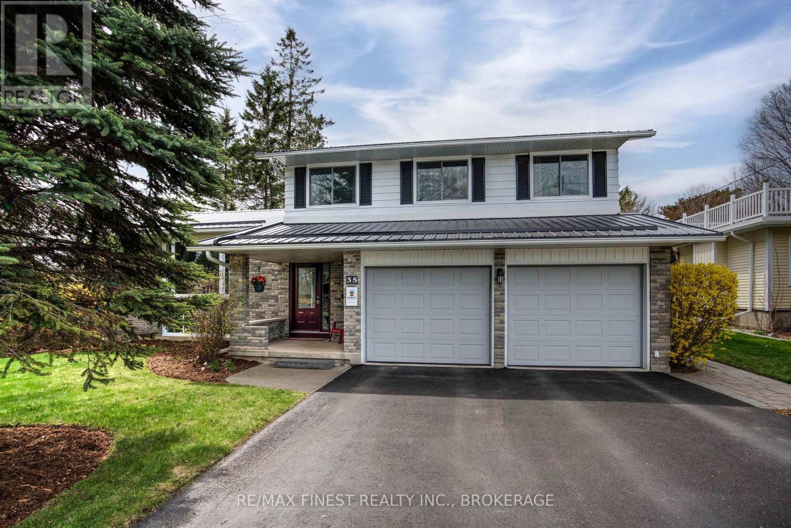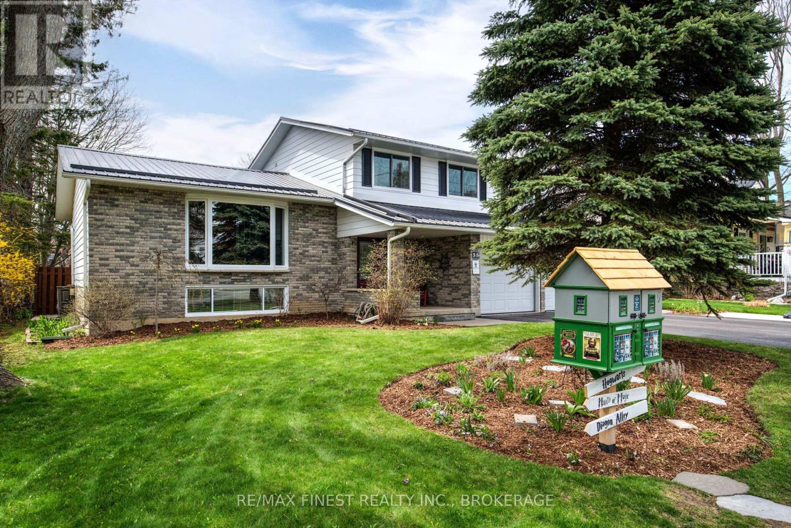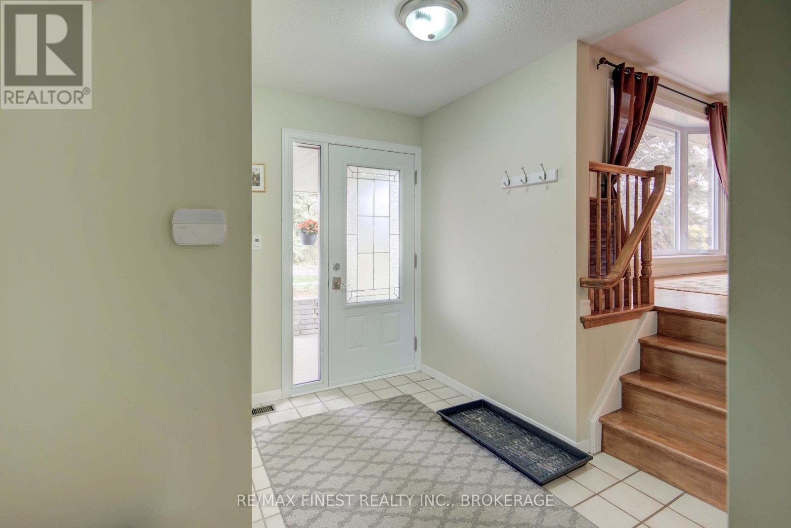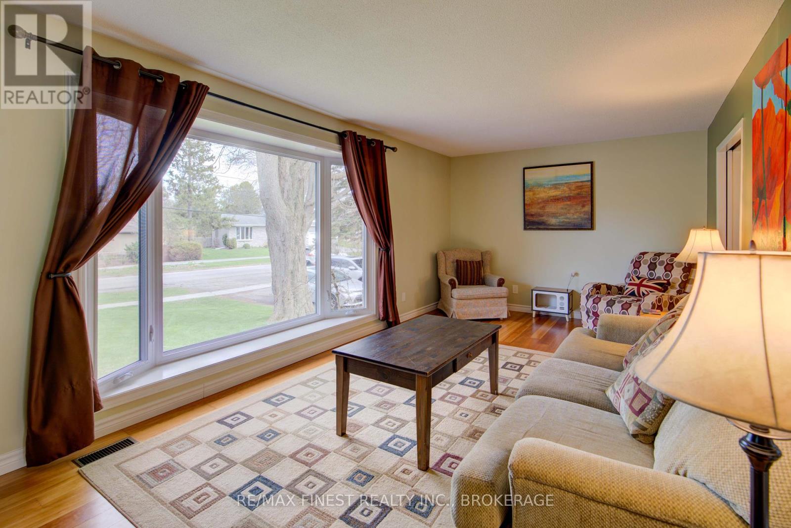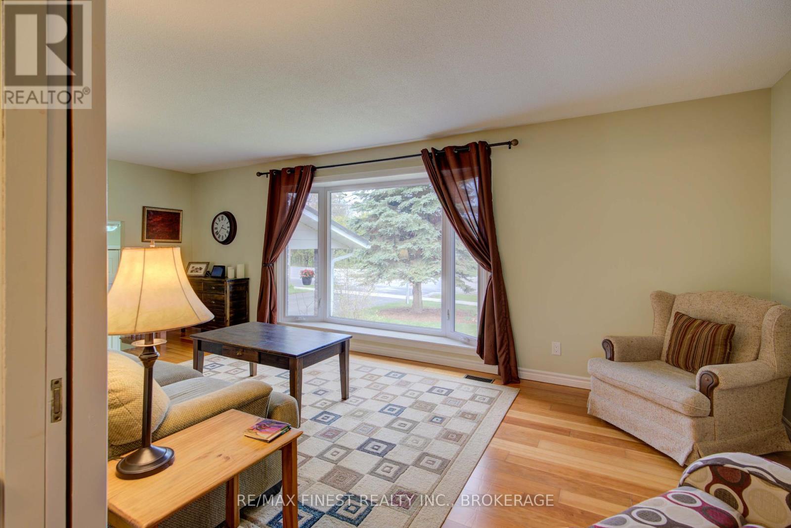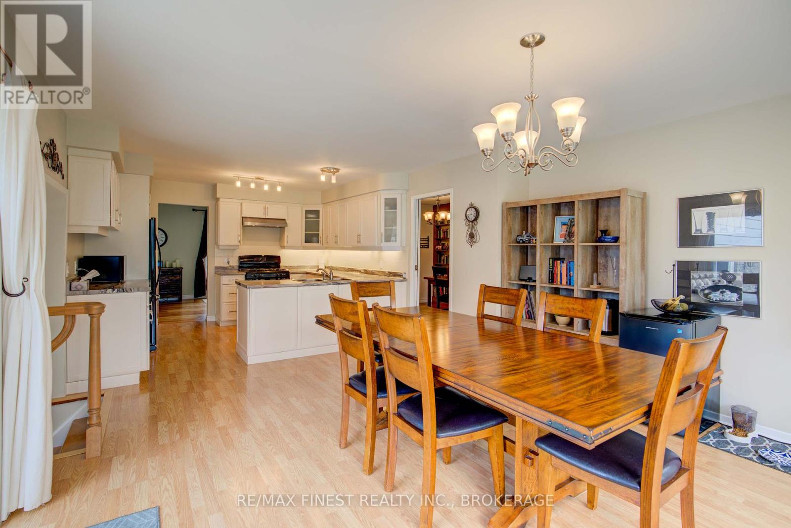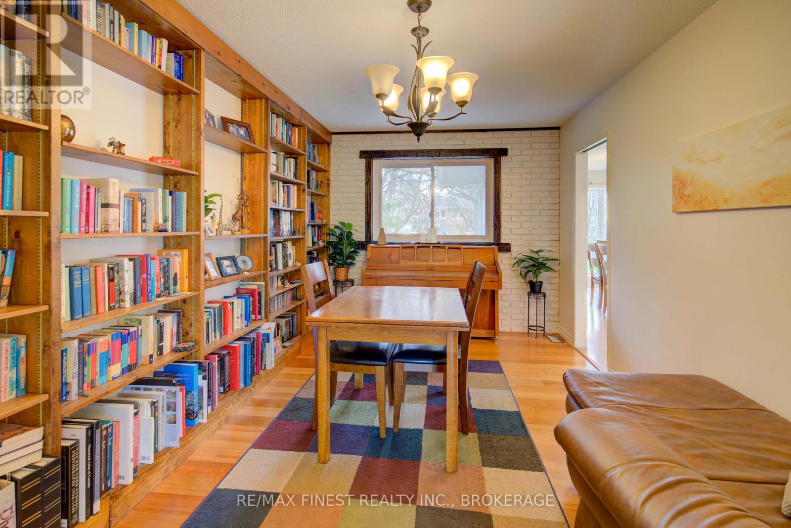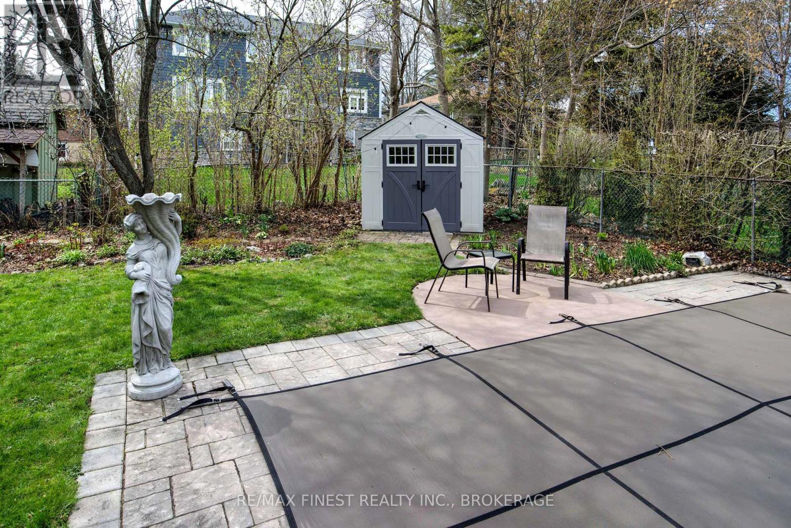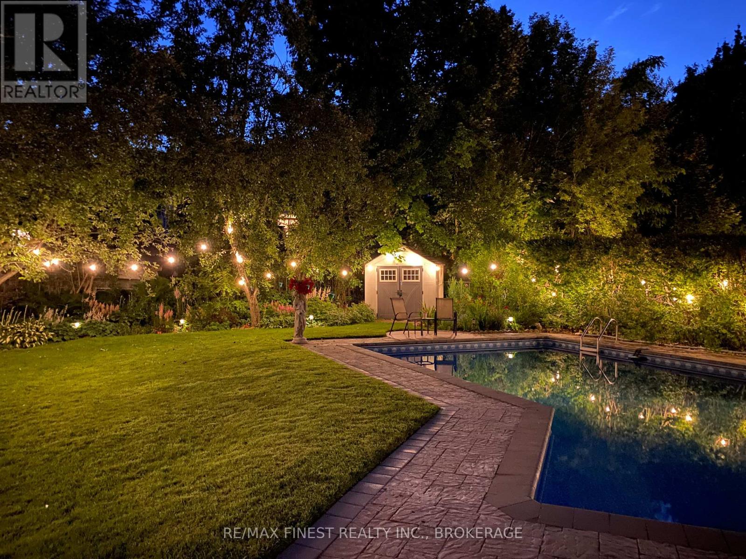35 Crerar Boulevard Kingston, Ontario K7M 3P7
$1,295,000
Welcome to 35 Crerar Blvd, one of Kingston's most sought-after waterfront communities. This well maintained 5-level side split offers 4 bedrooms and 4 baths. Home features include updated kitchen and bathrooms, separate dining room with bookcases built in, and a large formal living room with an oversized bay window with a view of Lake Ontario. The eat in kitchen area is spacious with windows and patio doors overlooking the backyard. Main floor laundry with side entrance. Main floor family room with gas fireplace and patio doors leading out to the meticulously maintained pool area and gardens. The recently finished basement recreation room contains the second freestanding gas fireplace with enough room for an office and workout space. Access to 5th level full height workshop and storage space. 2 car attached garage with 2 entrances. Steps from several parks with play areas, Lake Ontario swimming and top-rated schools. This home offers the wants and needs in one package. SEE DRONE LINK FOR MORE INFORMATION. (id:29295)
Open House
This property has open houses!
2:00 pm
Ends at:4:00 pm
Property Details
| MLS® Number | X12125036 |
| Property Type | Single Family |
| Community Name | 28 - City SouthWest |
| Amenities Near By | Park, Place Of Worship, Public Transit |
| Equipment Type | Water Heater |
| Features | Level Lot, Dry, Level, Sump Pump |
| Parking Space Total | 6 |
| Pool Features | Salt Water Pool |
| Pool Type | Inground Pool |
| Rental Equipment Type | Water Heater |
| Structure | Deck, Patio(s), Shed |
| View Type | Lake View, View Of Water |
Building
| Bathroom Total | 4 |
| Bedrooms Above Ground | 4 |
| Bedrooms Total | 4 |
| Age | 51 To 99 Years |
| Amenities | Fireplace(s), Separate Heating Controls, Separate Electricity Meters |
| Appliances | Barbeque, Hot Tub, Garage Door Opener Remote(s), Water Heater, Water Meter, Dishwasher, Dryer, Stove, Washer, Window Coverings, Refrigerator |
| Basement Type | Full |
| Construction Status | Insulation Upgraded |
| Construction Style Attachment | Detached |
| Construction Style Split Level | Sidesplit |
| Cooling Type | Central Air Conditioning |
| Exterior Finish | Aluminum Siding, Brick Facing |
| Fire Protection | Security System, Smoke Detectors |
| Fireplace Present | Yes |
| Fireplace Total | 2 |
| Fireplace Type | Insert |
| Foundation Type | Block |
| Half Bath Total | 2 |
| Heating Fuel | Natural Gas |
| Heating Type | Forced Air |
| Size Interior | 2,000 - 2,500 Ft2 |
| Type | House |
| Utility Power | Generator |
| Utility Water | Municipal Water |
Parking
| Attached Garage | |
| Garage | |
| Inside Entry |
Land
| Acreage | No |
| Fence Type | Fully Fenced, Fenced Yard |
| Land Amenities | Park, Place Of Worship, Public Transit |
| Landscape Features | Landscaped |
| Sewer | Sanitary Sewer |
| Size Depth | 149 Ft ,4 In |
| Size Frontage | 68 Ft ,6 In |
| Size Irregular | 68.5 X 149.4 Ft |
| Size Total Text | 68.5 X 149.4 Ft|under 1/2 Acre |
Rooms
| Level | Type | Length | Width | Dimensions |
|---|---|---|---|---|
| Second Level | Bathroom | 1.5 m | 2.8 m | 1.5 m x 2.8 m |
| Second Level | Bedroom 2 | 3 m | 2 m | 3 m x 2 m |
| Second Level | Family Room | 5.9 m | 4.3 m | 5.9 m x 4.3 m |
| Second Level | Primary Bedroom | 4.2 m | 5 m | 4.2 m x 5 m |
| Second Level | Bathroom | 1.5 m | 3.4 m | 1.5 m x 3.4 m |
| Second Level | Bedroom 2 | 3.4 m | 2.6 m | 3.4 m x 2.6 m |
| Second Level | Bedroom | 2.4 m | 3.7 m | 2.4 m x 3.7 m |
| Basement | Bathroom | 0.8 m | 1.8 m | 0.8 m x 1.8 m |
| Basement | Other | 4.3 m | 8.5 m | 4.3 m x 8.5 m |
| Lower Level | Recreational, Games Room | 5.1 m | 7.6 m | 5.1 m x 7.6 m |
| Lower Level | Laundry Room | 2.1 m | 2.5 m | 2.1 m x 2.5 m |
| Main Level | Kitchen | 3 m | 3.7 m | 3 m x 3.7 m |
| Main Level | Eating Area | 5.1 m | 5.3 m | 5.1 m x 5.3 m |
| Main Level | Dining Room | 4.3 m | 3 m | 4.3 m x 3 m |
| Main Level | Living Room | 2.7 m | 3.3 m | 2.7 m x 3.3 m |
| Main Level | Bathroom | 1.3 m | 1.2 m | 1.3 m x 1.2 m |
Utilities
| Cable | Installed |
| Sewer | Installed |

Bill Batson
Broker
www.sellingkingston.com/
104-27 Princess St
Kingston, Ontario K7L 1A3
(613) 544-3325
remaxfinestrealty.com/


